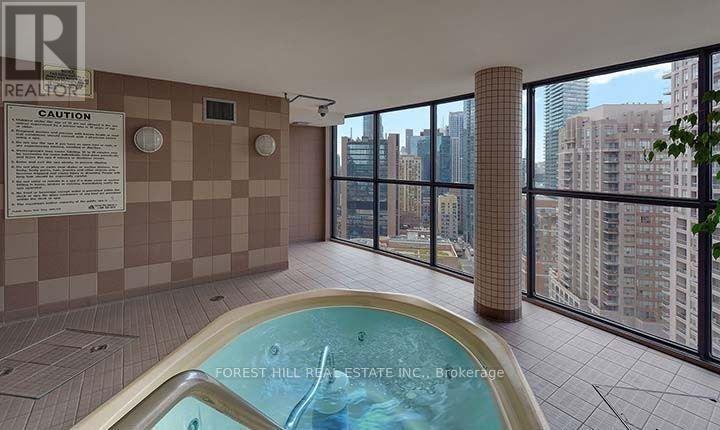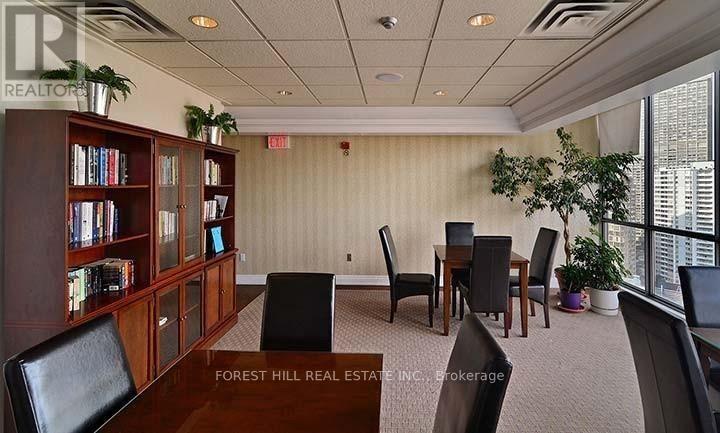2212 - 24 Wellesley Street W Toronto, Ontario M4Y 2X6
$2,500 Monthly
1 Bedroom plus Den. Den currently Used as 2nd bedroom. 784 Sq. Ft. Hardwood Laminate Floors throughout. Kitchen Passthrough. . Open Concept. Large Primary Bedroom with walk-in Closet. Huge Primary Ensuite with separate shower and tub. This unit has a separate 2nd bathroom (2 pcs). Amenities include 24 Hour Concierge (best in the city!), Gym with an incredible view, Outdoor Spa. Large terraces that are located throughout the building, Library and Party Room. Ample Visitor Parking. Rent Includes all utilities including Cable and Internet! Large Square Footage. Excellent Value. Minutes to Subway, U of T, Hospital District and the shops of Yonge St. (id:61852)
Property Details
| MLS® Number | C12145020 |
| Property Type | Single Family |
| Neigbourhood | University—Rosedale |
| Community Name | Bay Street Corridor |
| CommunicationType | High Speed Internet |
| CommunityFeatures | Pet Restrictions |
Building
| BathroomTotal | 2 |
| BedroomsAboveGround | 1 |
| BedroomsBelowGround | 1 |
| BedroomsTotal | 2 |
| Amenities | Storage - Locker |
| CoolingType | Central Air Conditioning |
| ExteriorFinish | Concrete |
| FlooringType | Laminate, Hardwood, Tile |
| HalfBathTotal | 1 |
| HeatingFuel | Natural Gas |
| HeatingType | Forced Air |
| SizeInterior | 700 - 799 Sqft |
| Type | Apartment |
Parking
| Underground | |
| Garage |
Land
| Acreage | No |
Rooms
| Level | Type | Length | Width | Dimensions |
|---|---|---|---|---|
| Flat | Living Room | 3.63 m | 5.77 m | 3.63 m x 5.77 m |
| Flat | Dining Room | 3.63 m | 5.77 m | 3.63 m x 5.77 m |
| Flat | Primary Bedroom | 3.63 m | 3.91 m | 3.63 m x 3.91 m |
| Flat | Solarium | 2.84 m | 2.14 m | 2.84 m x 2.14 m |
| Flat | Kitchen | 2.1 m | 3.05 m | 2.1 m x 3.05 m |
Interested?
Contact us for more information
David Birnbaum
Broker
28a Hazelton Avenue
Toronto, Ontario M5R 2E2



















