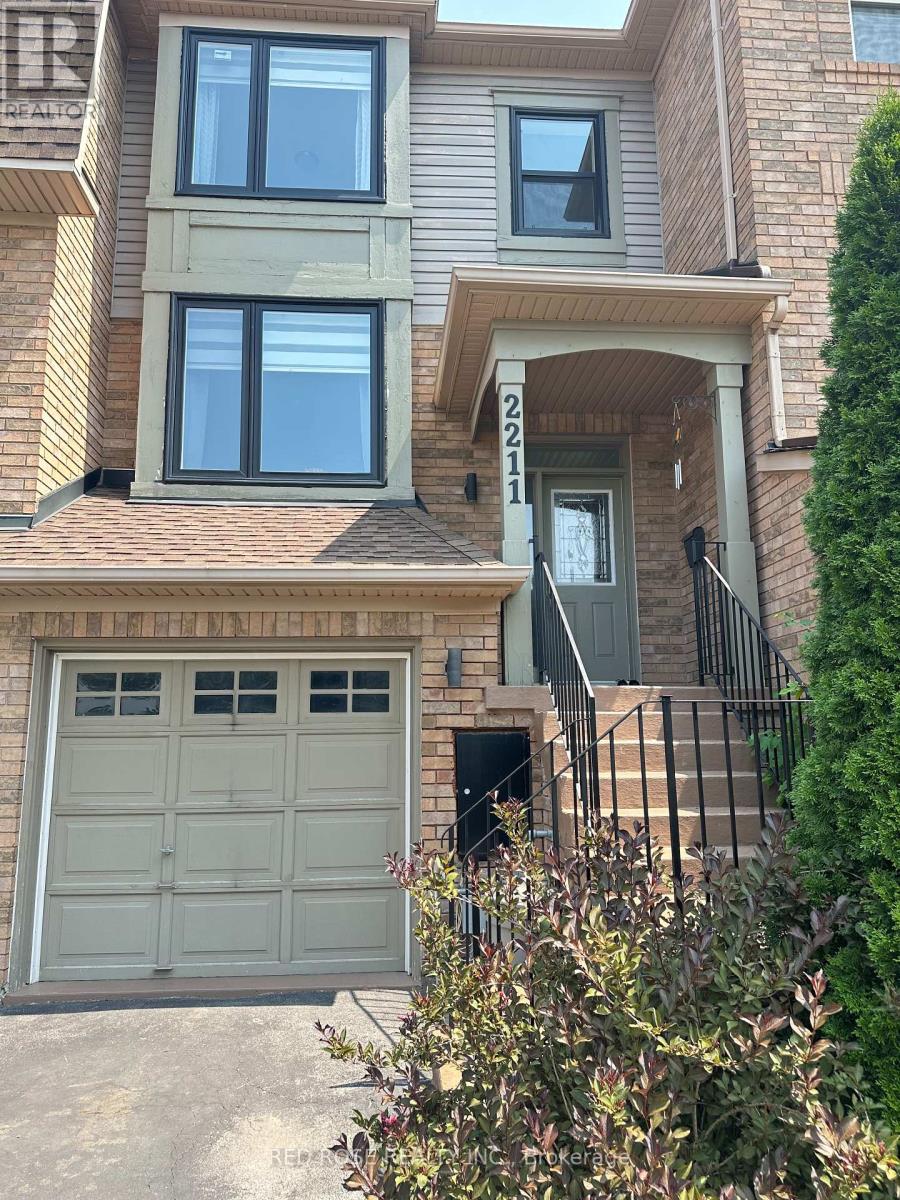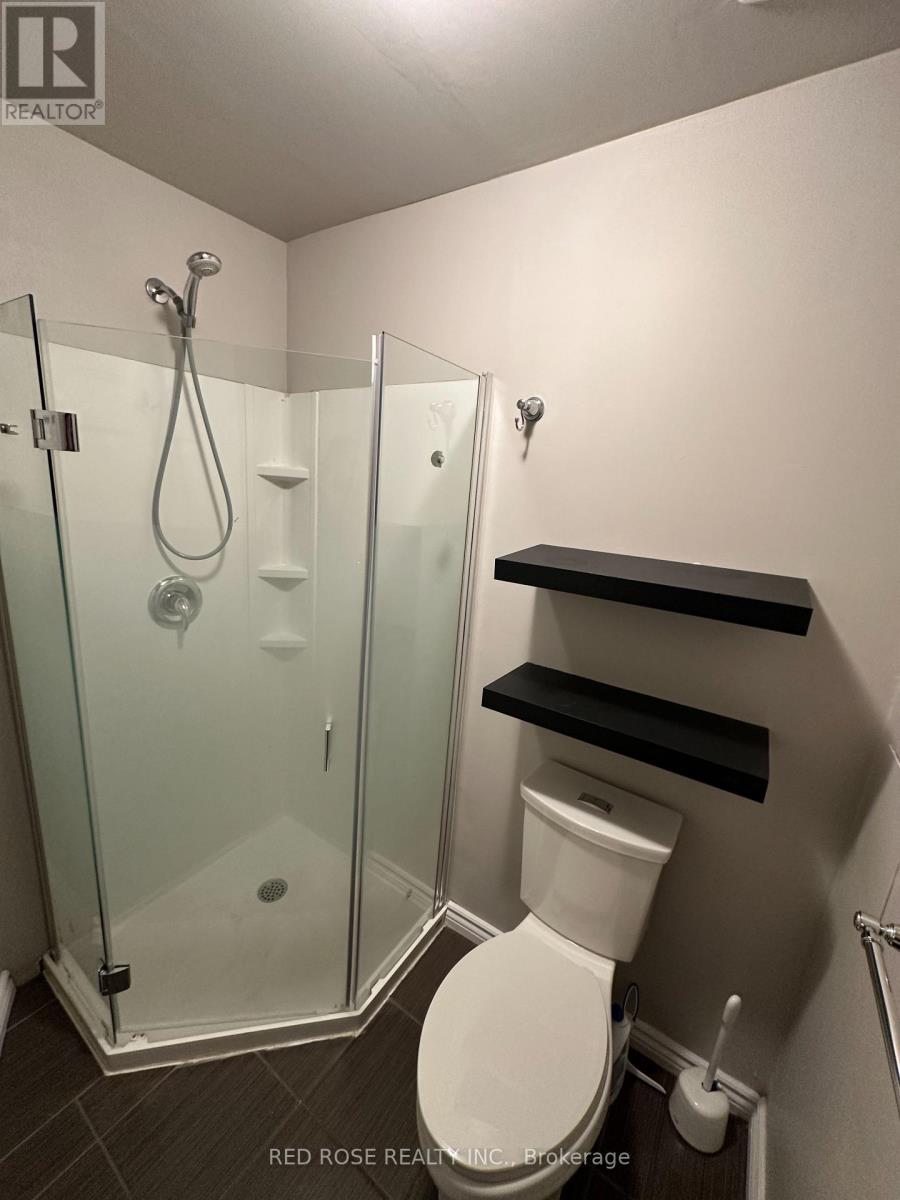2211 Prescott Place Burlington, Ontario L7L 6L3
$2,900 Monthly
Welcome to 2211 Prescott; a freehold town home w/ oversized backyard and large bay windows overlooking a parkette in one of Burlington's most sought-after family neighborhoods - The Orchard. This bright and sun-filled house offers spacious rooms with countless upgrades including tankless water heater (2024), furnace/AC (2023), washer/dryer (2022), windows/patio door (2022), blinds(2022), and laminate floors on the second level (2021). The house is move-in ready with a freshly renovated principal washroom and an upgraded kitchen with all new stainless-steel appliances, quartz countertops, and new tiles. The property is a few walking minutes away from an elementary school, a high school and one of the best French Immersion schools in Burlington while being close to multiple grocery stores, restaurants, and shopping plazas making it an ideal location for a small family. (id:61852)
Property Details
| MLS® Number | W12202441 |
| Property Type | Single Family |
| Neigbourhood | Orchard |
| Community Name | Orchard |
| AmenitiesNearBy | Park, Public Transit, Schools |
| ParkingSpaceTotal | 3 |
Building
| BathroomTotal | 2 |
| BedroomsAboveGround | 2 |
| BedroomsTotal | 2 |
| Age | 16 To 30 Years |
| BasementDevelopment | Finished |
| BasementFeatures | Walk Out |
| BasementType | N/a (finished) |
| ConstructionStyleAttachment | Attached |
| CoolingType | Central Air Conditioning |
| ExteriorFinish | Brick |
| FlooringType | Hardwood, Ceramic |
| FoundationType | Concrete |
| HeatingFuel | Natural Gas |
| HeatingType | Forced Air |
| StoriesTotal | 2 |
| SizeInterior | 700 - 1100 Sqft |
| Type | Row / Townhouse |
| UtilityWater | Municipal Water |
Parking
| Garage |
Land
| Acreage | No |
| FenceType | Fenced Yard |
| LandAmenities | Park, Public Transit, Schools |
| Sewer | Sanitary Sewer |
| SizeDepth | 130 Ft ,1 In |
| SizeFrontage | 18 Ft ,4 In |
| SizeIrregular | 18.4 X 130.1 Ft |
| SizeTotalText | 18.4 X 130.1 Ft |
Rooms
| Level | Type | Length | Width | Dimensions |
|---|---|---|---|---|
| Second Level | Living Room | 19.35 m | 9.97 m | 19.35 m x 9.97 m |
| Second Level | Dining Room | 19.35 m | 9.97 m | 19.35 m x 9.97 m |
| Second Level | Kitchen | 17.05 m | 11.1 m | 17.05 m x 11.1 m |
| Third Level | Primary Bedroom | 17.06 m | 11.15 m | 17.06 m x 11.15 m |
| Third Level | Bedroom 2 | 11.48 m | 9.97 m | 11.48 m x 9.97 m |
| Basement | Recreational, Games Room | 19.68 m | 9.97 m | 19.68 m x 9.97 m |
Utilities
| Electricity | Installed |
| Sewer | Installed |
https://www.realtor.ca/real-estate/28429814/2211-prescott-place-burlington-orchard-orchard
Interested?
Contact us for more information
Mohammad Salimi
Salesperson
101 Duncan Mill Rd Unit G5
Toronto, Ontario M3B 1Z3

















