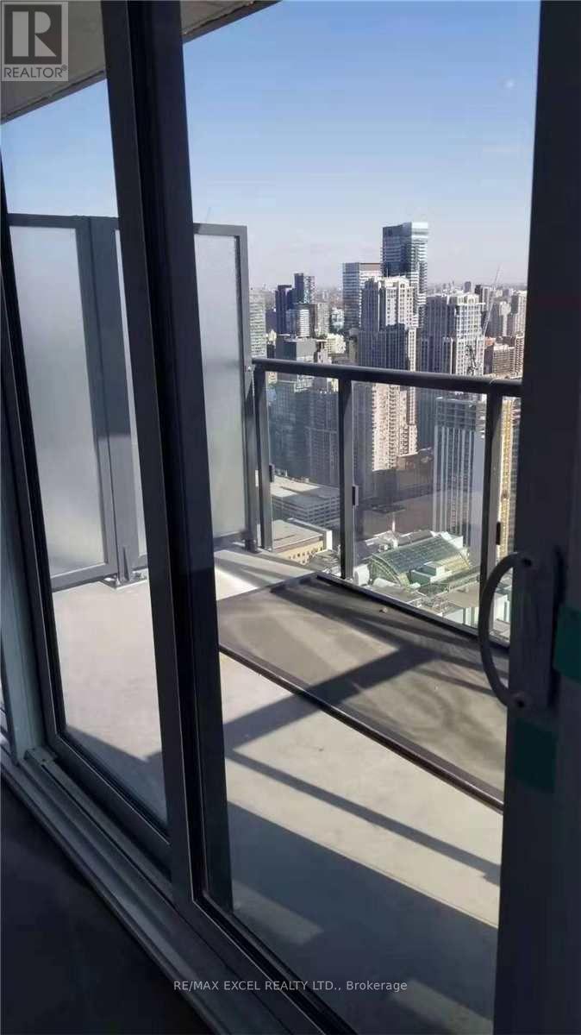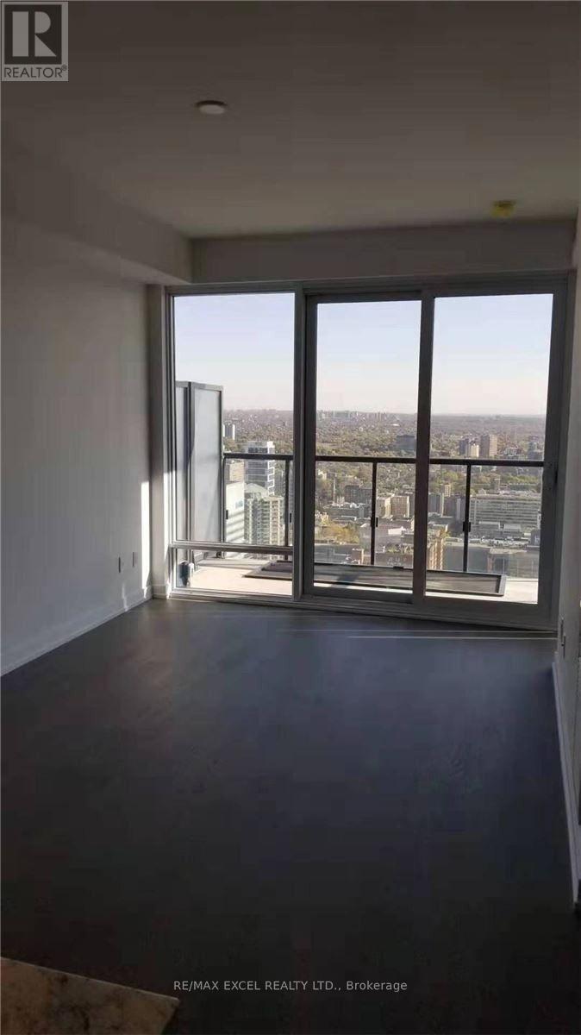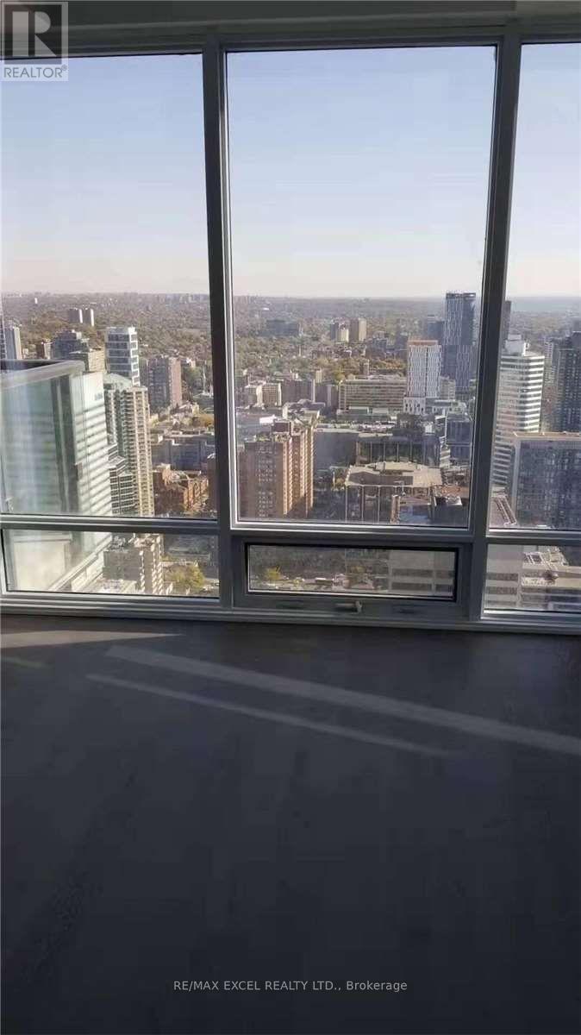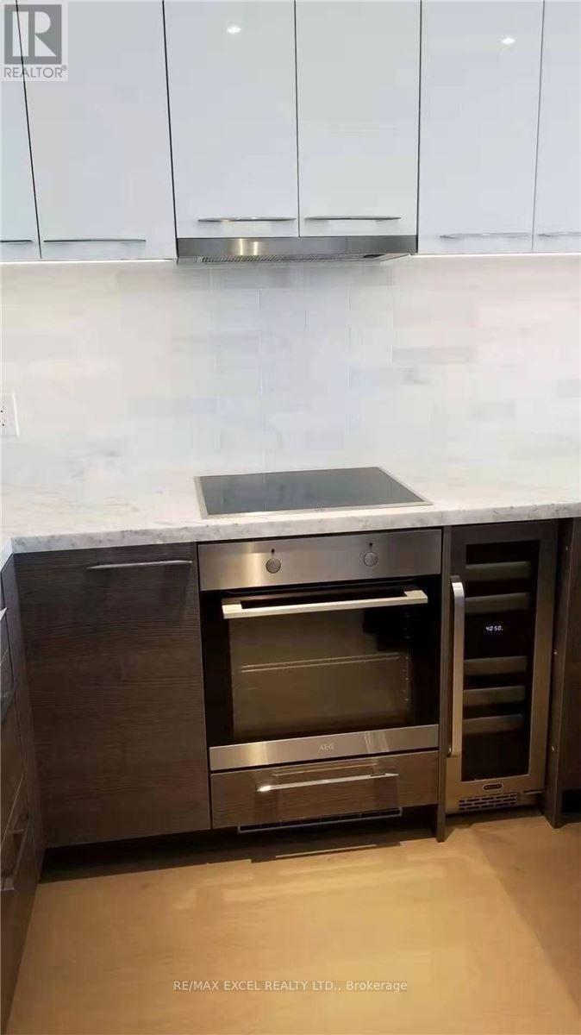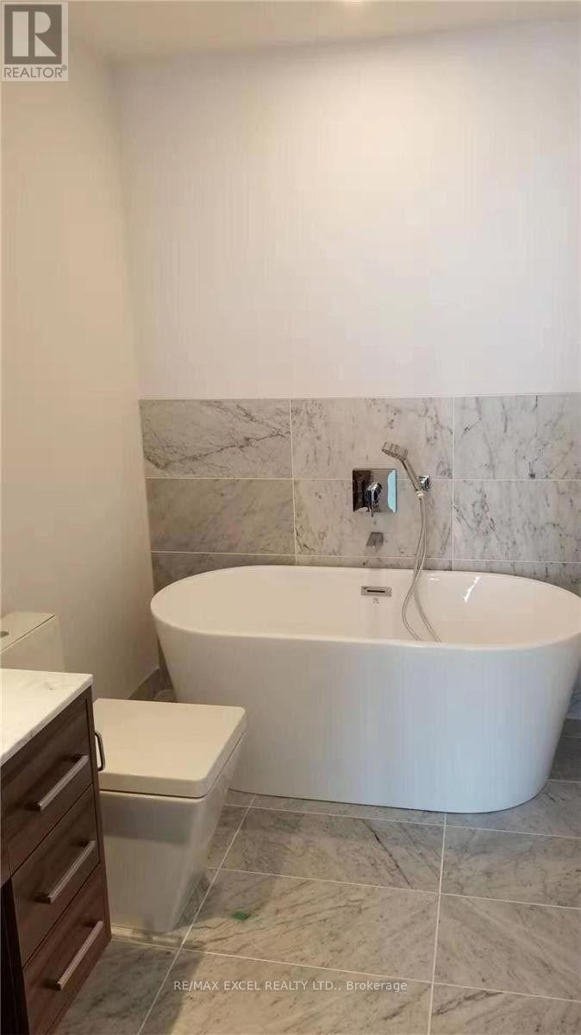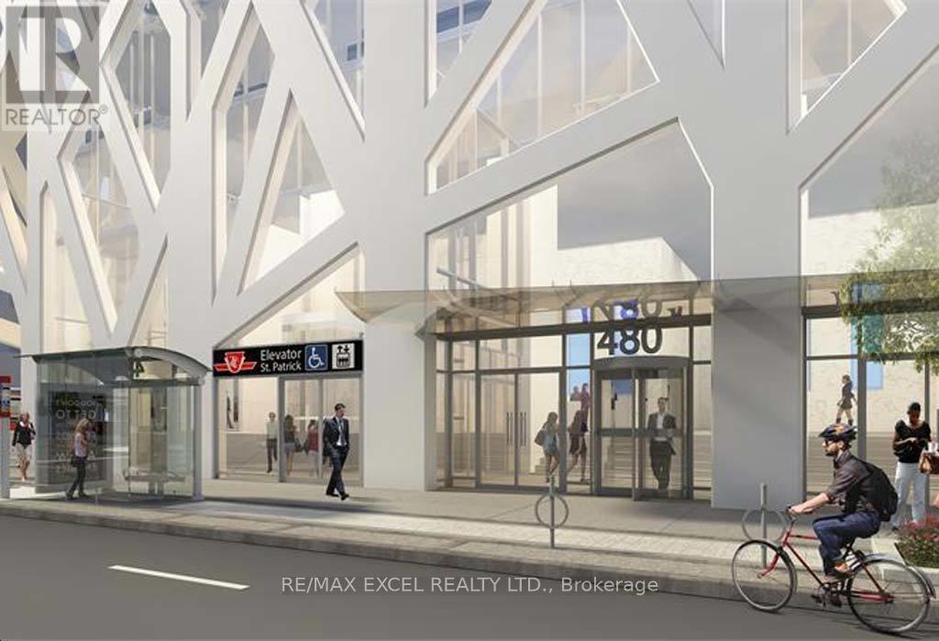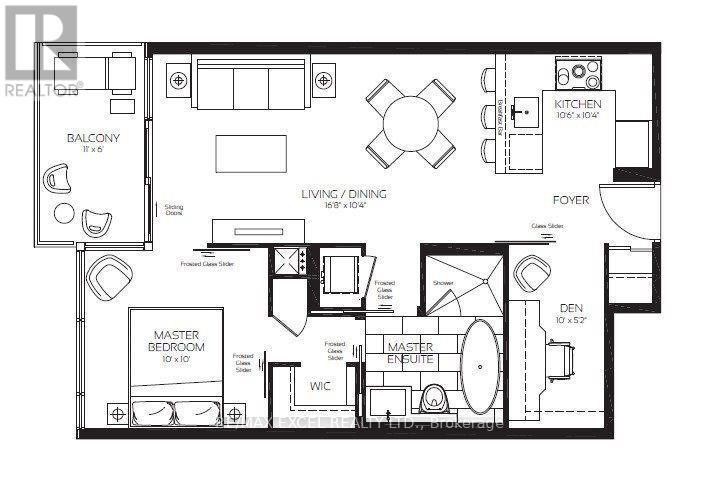2211 - 488 University Avenue Toronto, Ontario M5G 0C1
$2,850 Monthly
Prime Location**University & Dundas**Beautiful & UnObstructed West View Of Downtown & Lakeshore**FloorToCeiling Windows**Open Balcony**Open Concept W/ 9 Ft. Smooth Ceiling**1 Bedroom+Den**Den Can Be A Room W/ Sliding Door**Bathroom has Free Standing Tub**Spacious Kitchen has Plenty Of Cupboards, Counter Space & Breakfast Bar**Above St. Patrick Subway Station**100% Walking Score**Steps To Toronto General Hospital, University of Toronto, OCAD, TMU, City Hall, China Town, Financial District, Eaton Centre. (id:61852)
Property Details
| MLS® Number | C12470515 |
| Property Type | Single Family |
| Neigbourhood | Spadina—Fort York |
| Community Name | University |
| AmenitiesNearBy | Hospital, Public Transit, Schools, Place Of Worship |
| CommunityFeatures | Pets Not Allowed |
| Features | Balcony, Carpet Free |
| PoolType | Indoor Pool |
| ViewType | View |
Building
| BathroomTotal | 1 |
| BedroomsAboveGround | 1 |
| BedroomsBelowGround | 1 |
| BedroomsTotal | 2 |
| Amenities | Security/concierge, Exercise Centre, Party Room |
| Appliances | Cooktop, Dishwasher, Dryer, Oven, Washer, Refrigerator |
| BasementType | None |
| CoolingType | Central Air Conditioning |
| ExteriorFinish | Concrete |
| FlooringType | Laminate |
| HeatingFuel | Other |
| HeatingType | Coil Fan |
| SizeInterior | 600 - 699 Sqft |
| Type | Apartment |
Parking
| No Garage |
Land
| Acreage | No |
| LandAmenities | Hospital, Public Transit, Schools, Place Of Worship |
Rooms
| Level | Type | Length | Width | Dimensions |
|---|---|---|---|---|
| Flat | Living Room | 3.26 m | 3.14 m | 3.26 m x 3.14 m |
| Flat | Dining Room | 4.75 m | 3.6 m | 4.75 m x 3.6 m |
| Flat | Kitchen | 4.75 m | 3.6 m | 4.75 m x 3.6 m |
| Flat | Primary Bedroom | 3.36 m | 3.14 m | 3.36 m x 3.14 m |
| Flat | Den | 2.32 m | 1.83 m | 2.32 m x 1.83 m |
https://www.realtor.ca/real-estate/29007329/2211-488-university-avenue-toronto-university-university
Interested?
Contact us for more information
Alfred Yang
Broker
120 West Beaver Creek Rd #23
Richmond Hill, Ontario L4B 1L2

