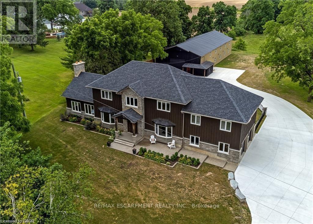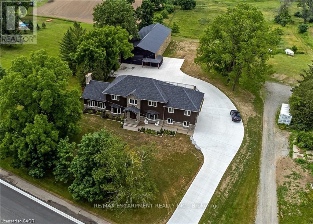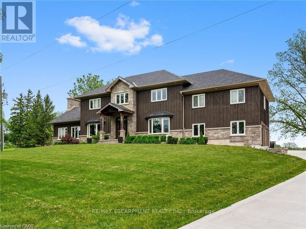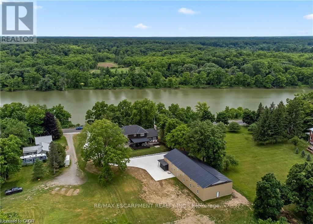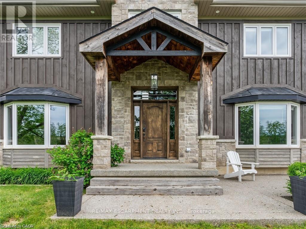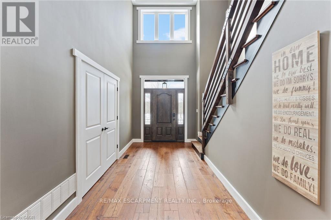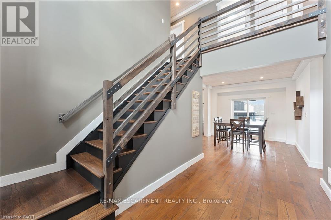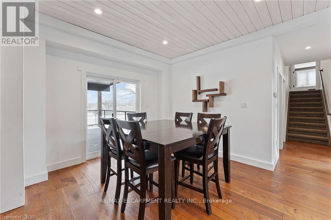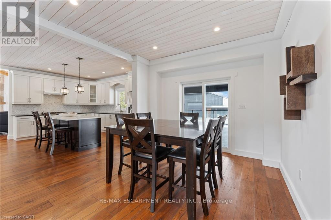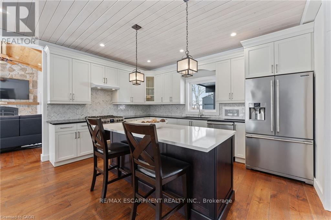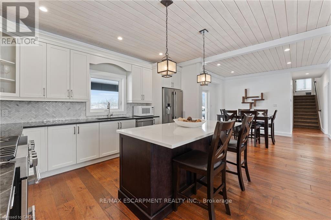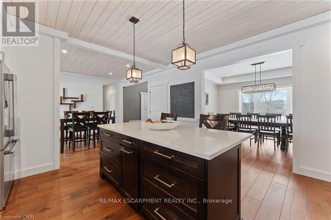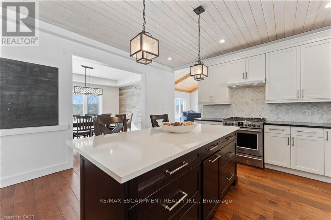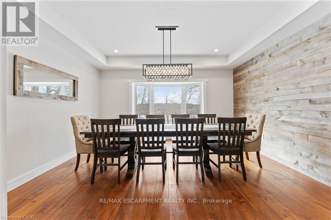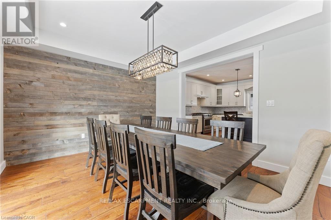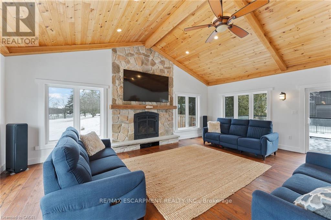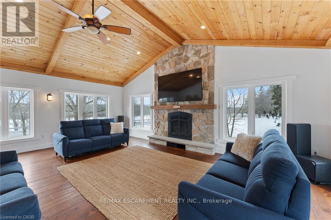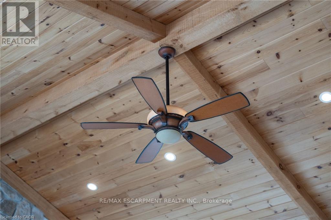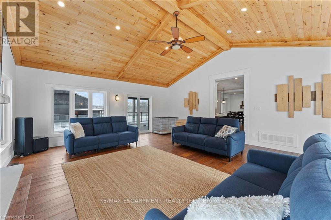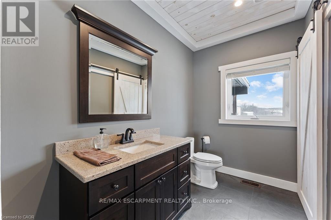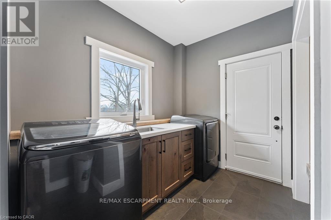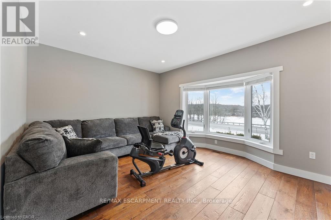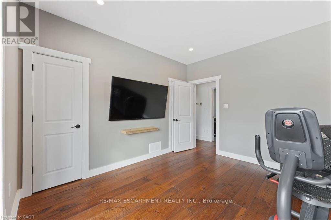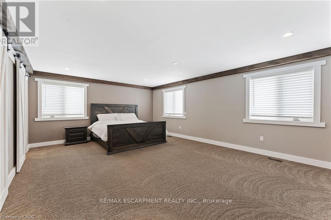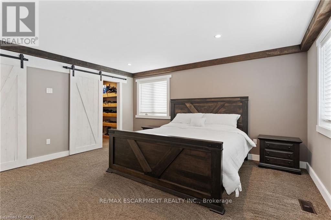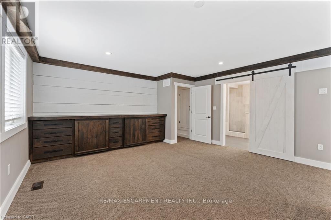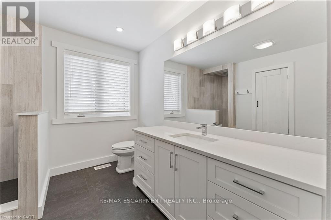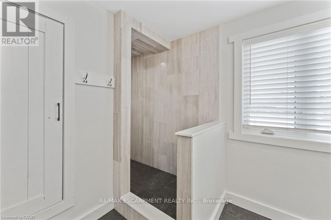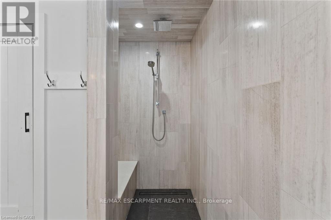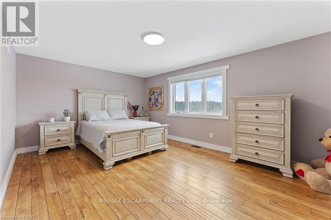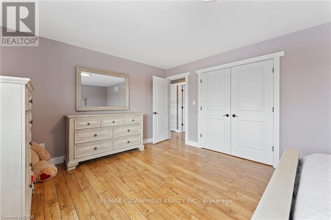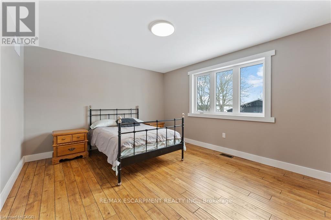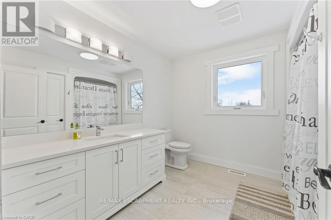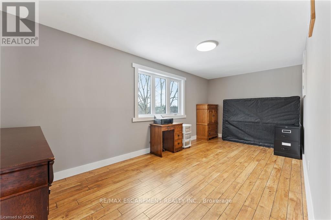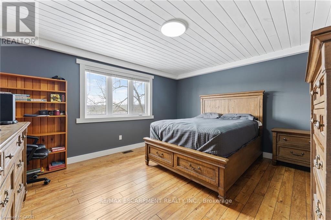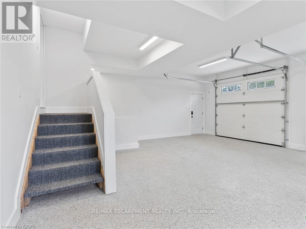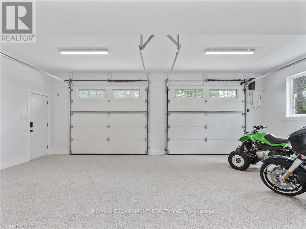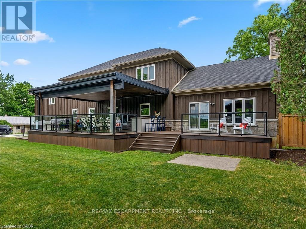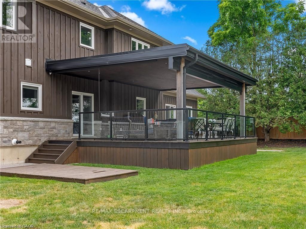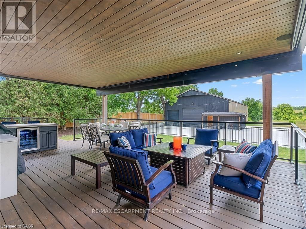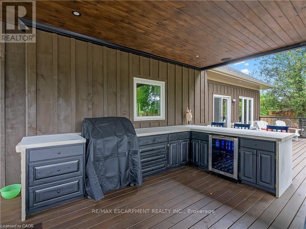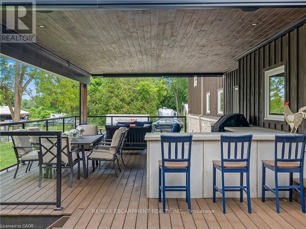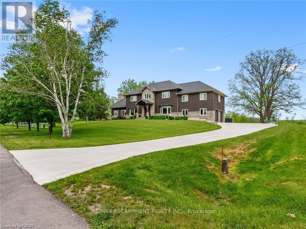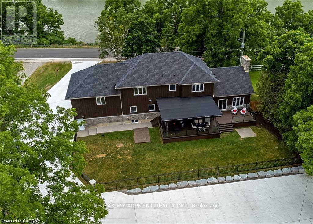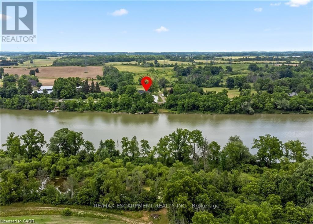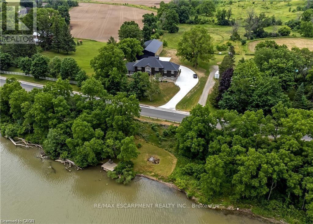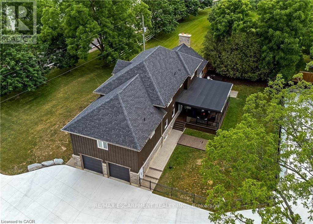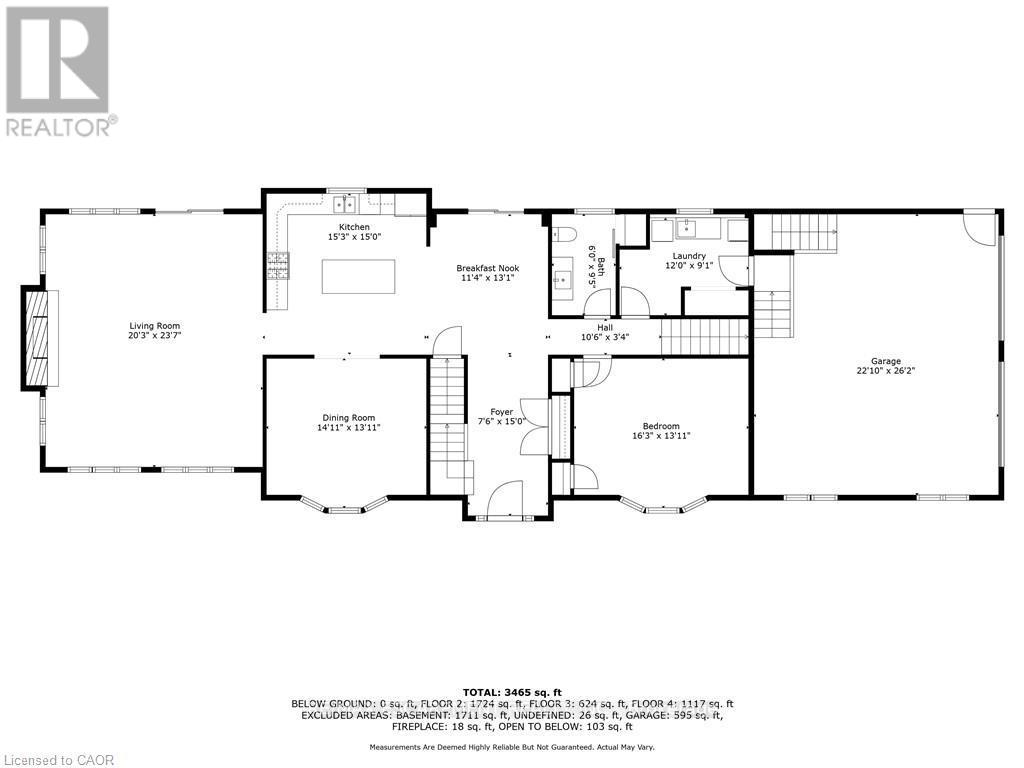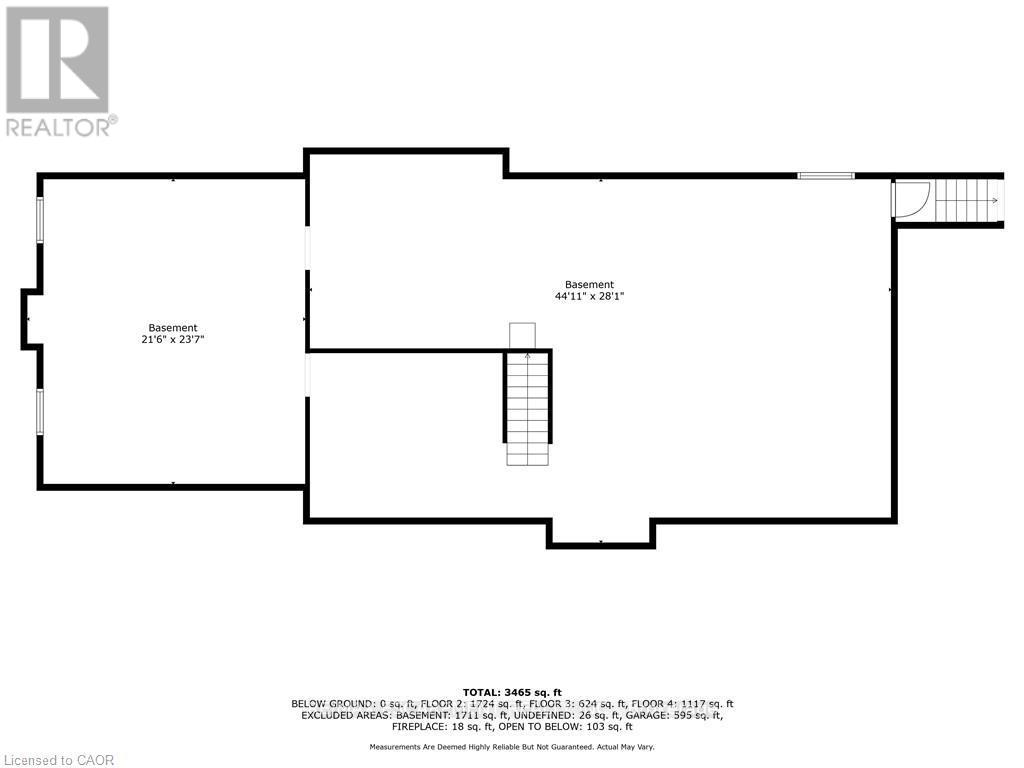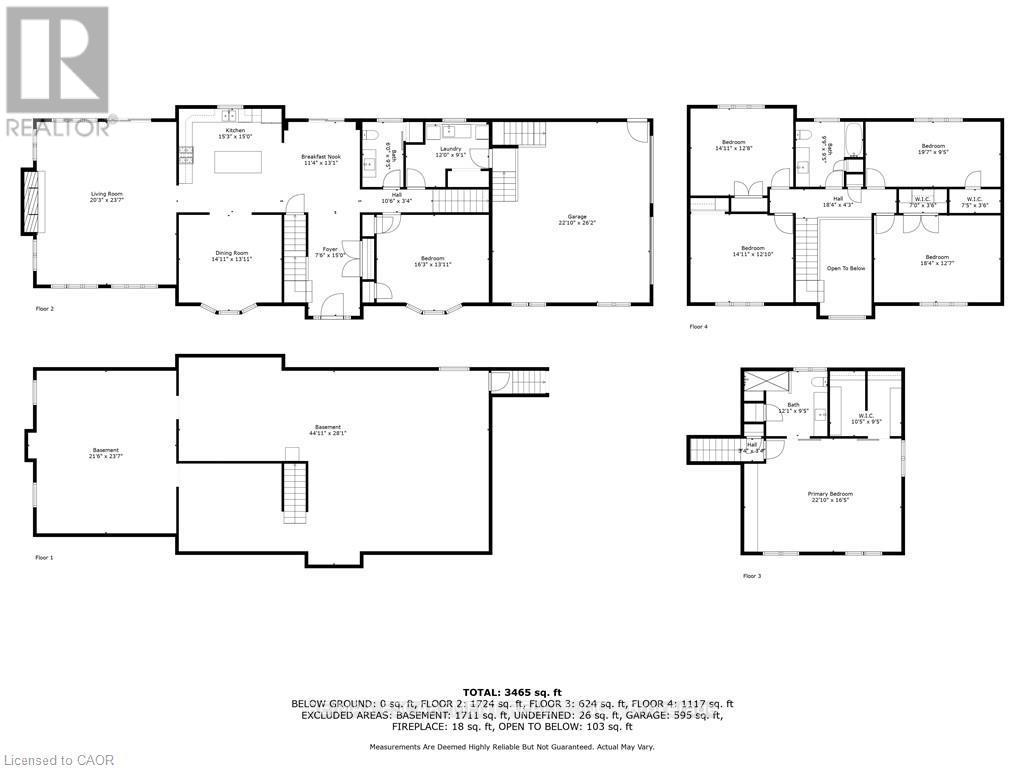2210 Highway 54 Haldimand, Ontario N3W 1Y4
$1,999,900
This stunning 5-bedroom, 2.5-bathroom home spans over an energy efficient 3,800+sq/ft and is perfectly positioned to overlook the breathtaking Grand River. Nestled on a generous lot overlooking rolling fields at the back and river access just across the street, its an ideal setting for those who love the outdoors. Adding to its appeal, a massive 100 x 40 detached shop provides endless possibilities for hobbies, storage, or business use (w/ high speed fibre internet). The main floor boasts a spacious and inviting layout with 9ft ceilings, featuring a custom kitchen with a wood-paneled ceiling, stone countertops, a stylish herringbone backsplash, and a large islandperfect for gathering with family and friends. The adjacent dining room, with its tray ceiling and wood accent wall, offers picturesque views of the Grand River. The oversized great room is a true showstopper, complete with a floor-to-ceiling stone fireplace, vaulted ceiling, and expansive windows that frame stunning views in every direction. Step through one of two patio doors to your private outdoor oasis, featuring a large covered patio and built-in outdoor kitchen, ideal for entertaining. On one elevated side of the home, the primary suite offers a peaceful escape with a walk-in closet and a luxurious ensuite, complete with a custom tile shower. The second level hosts four additional bedrooms and a full 4-piece bathroom. The versatile basement offers even more potential, with its own private entrance from the attached double garage, making it an excellent option for an in-law suite or additional living space. For those needing extra room for vehicles, equipment, or recreational toys, this property delivers! The huge concrete parking area and driveway ensure ample outdoor storage/parking for vehicles/trailers. Dont miss this rare opportunity to own a spectacular home in a prime location with endless possibilities! Luxury Certified. (id:61852)
Property Details
| MLS® Number | X12434166 |
| Property Type | Single Family |
| Community Name | Haldimand |
| Easement | Unknown, None |
| Features | Irregular Lot Size, Lane |
| ParkingSpaceTotal | 12 |
| Structure | Workshop |
| ViewType | River View, Direct Water View |
Building
| BathroomTotal | 3 |
| BedroomsAboveGround | 5 |
| BedroomsTotal | 5 |
| Age | 6 To 15 Years |
| Amenities | Fireplace(s) |
| Appliances | Dishwasher, Dryer, Stove, Washer, Window Coverings, Refrigerator |
| BasementDevelopment | Unfinished |
| BasementType | Full (unfinished) |
| ConstructionStyleAttachment | Detached |
| CoolingType | Central Air Conditioning |
| ExteriorFinish | Wood, Stone |
| FireplacePresent | Yes |
| FireplaceTotal | 1 |
| FoundationType | Poured Concrete |
| HalfBathTotal | 1 |
| HeatingFuel | Natural Gas |
| HeatingType | Forced Air |
| StoriesTotal | 2 |
| SizeInterior | 3500 - 5000 Sqft |
| Type | House |
Parking
| Attached Garage | |
| Garage |
Land
| Acreage | No |
| Sewer | Septic System |
| SizeDepth | 291 Ft ,3 In |
| SizeFrontage | 129 Ft ,8 In |
| SizeIrregular | 129.7 X 291.3 Ft |
| SizeTotalText | 129.7 X 291.3 Ft |
| SurfaceWater | River/stream |
| ZoningDescription | Ha1 |
Rooms
| Level | Type | Length | Width | Dimensions |
|---|---|---|---|---|
| Second Level | Bedroom | 5.79 m | 2.79 m | 5.79 m x 2.79 m |
| Second Level | Bathroom | Measurements not available | ||
| Second Level | Primary Bedroom | 7.92 m | 7.01 m | 7.92 m x 7.01 m |
| Second Level | Bathroom | Measurements not available | ||
| Second Level | Bedroom | 3.96 m | 4.57 m | 3.96 m x 4.57 m |
| Second Level | Bedroom | 3.66 m | 4.57 m | 3.66 m x 4.57 m |
| Main Level | Great Room | 6.15 m | 7.11 m | 6.15 m x 7.11 m |
| Main Level | Kitchen | 7.92 m | 4.57 m | 7.92 m x 4.57 m |
| Main Level | Dining Room | 4.47 m | 4.09 m | 4.47 m x 4.09 m |
| Main Level | Bedroom | 5.18 m | 4.11 m | 5.18 m x 4.11 m |
| Main Level | Bathroom | Measurements not available | ||
| Main Level | Laundry Room | 2.74 m | 3.66 m | 2.74 m x 3.66 m |
https://www.realtor.ca/real-estate/28929418/2210-highway-54-haldimand-haldimand
Interested?
Contact us for more information
Travis Robert Langeraap
Salesperson
325 Winterberry Drive #4b
Hamilton, Ontario L8J 0B6
