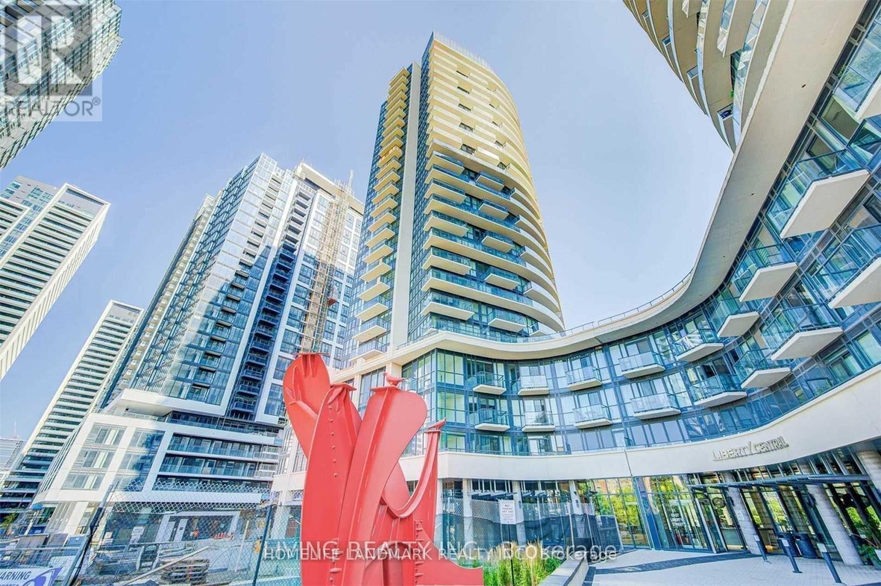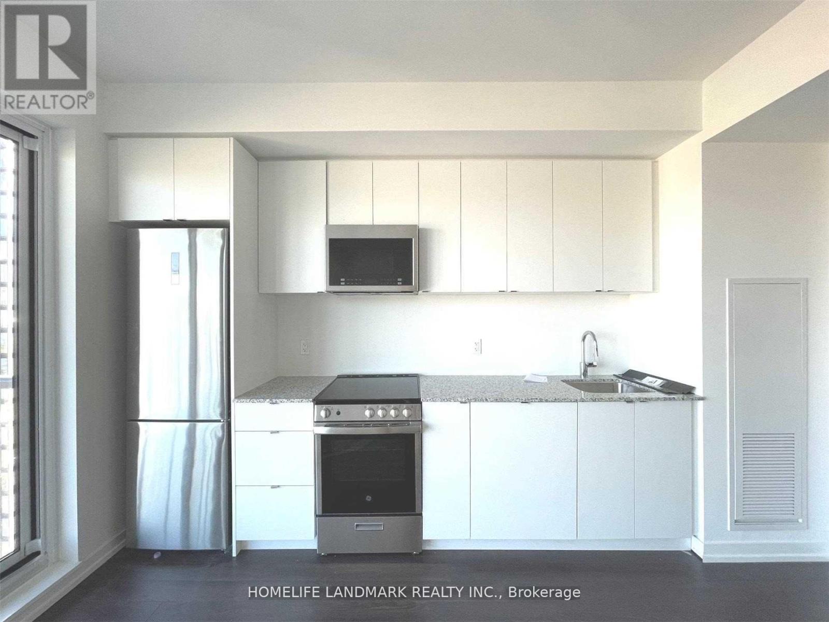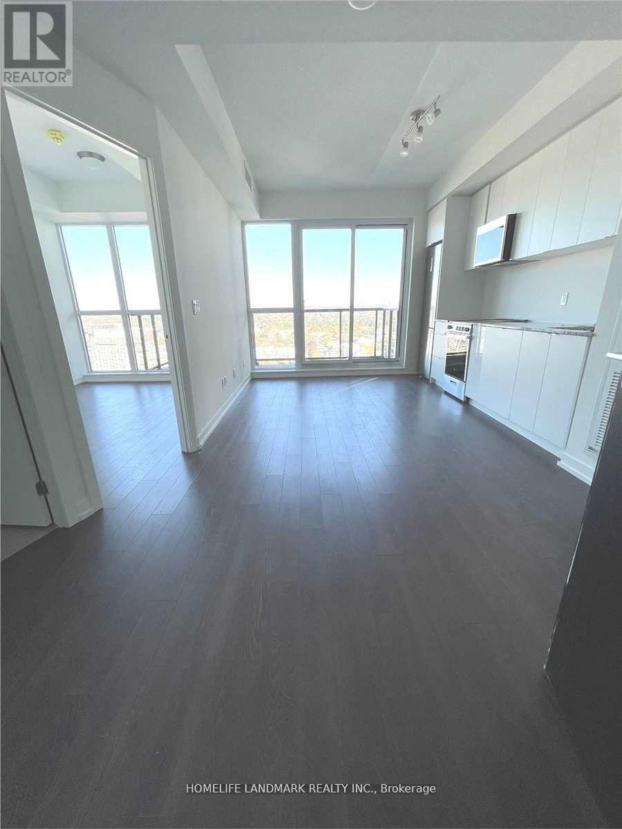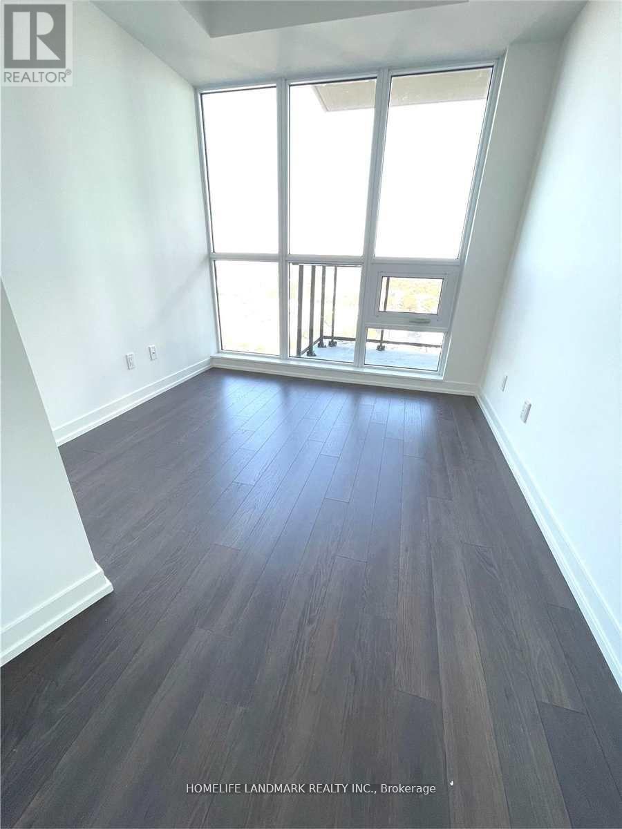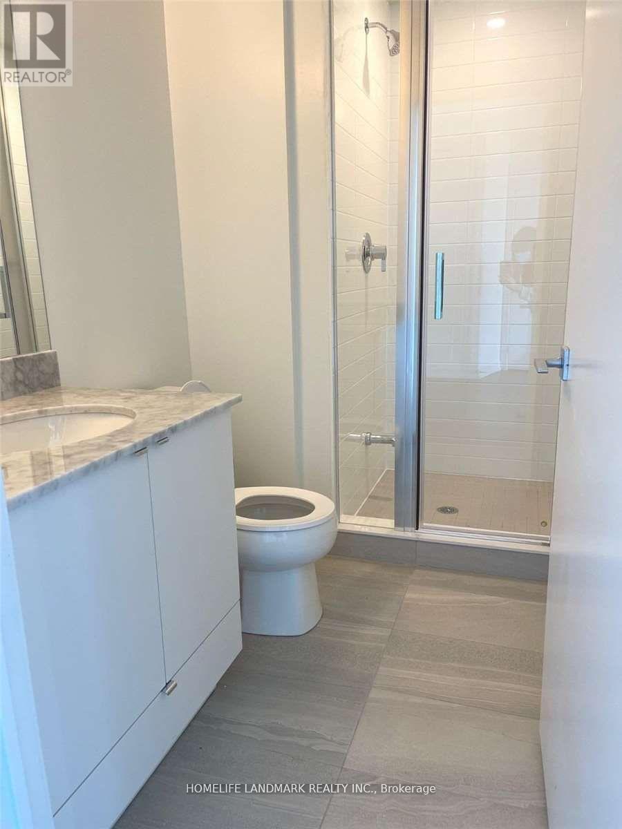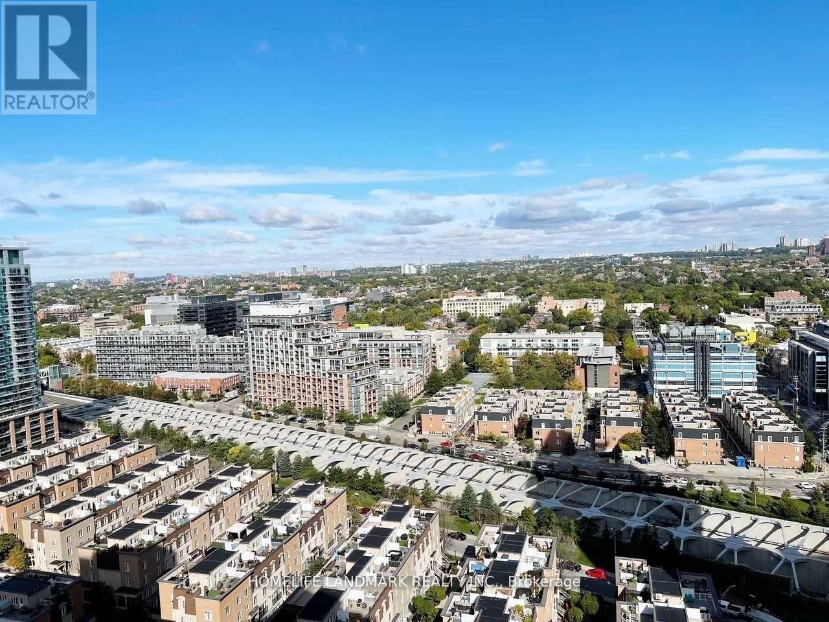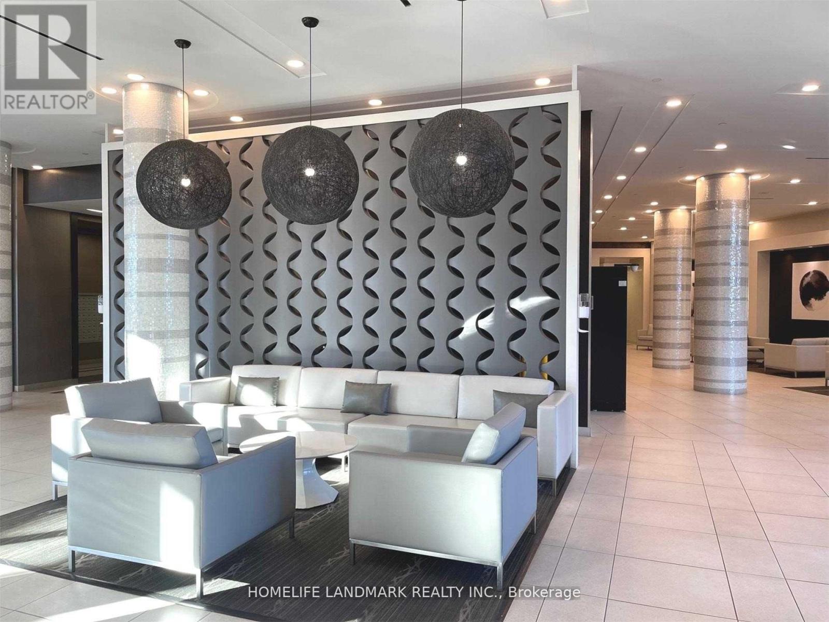2210 - 49 East Liberty Street Toronto, Ontario M6K 0B2
1 Bedroom
1 Bathroom
500 - 599 sqft
Indoor Pool
Central Air Conditioning
Forced Air
$2,250 Monthly
2 Years New One Bedroom Condo At Liberty Central By The Lake! 415+77Sqft, Private Balcony W/Unobstructed North View City View. Floor To Ceiling Windows, 9Ft Ceiling, Laminate Floors Throughout, Bright And Efficient Layout. Open Concept Modern Kitchen With S/S Appliances. Excellent Convenient Location At Liberty Village, To Park, Lake Public Transit, Shopping. Excellent, Practical Floor Plan. Ensuite Laundry. (id:61852)
Property Details
| MLS® Number | C12441239 |
| Property Type | Single Family |
| Neigbourhood | Fort York-Liberty Village |
| Community Name | Niagara |
| AmenitiesNearBy | Public Transit |
| CommunityFeatures | Pets Not Allowed |
| Features | Balcony, Carpet Free |
| PoolType | Indoor Pool |
| ViewType | View |
Building
| BathroomTotal | 1 |
| BedroomsAboveGround | 1 |
| BedroomsTotal | 1 |
| Age | 0 To 5 Years |
| Amenities | Security/concierge, Party Room, Exercise Centre, Visitor Parking, Storage - Locker |
| BasementType | None |
| CoolingType | Central Air Conditioning |
| ExteriorFinish | Concrete |
| FlooringType | Laminate |
| HeatingFuel | Natural Gas |
| HeatingType | Forced Air |
| SizeInterior | 500 - 599 Sqft |
| Type | Apartment |
Parking
| No Garage |
Land
| Acreage | No |
| LandAmenities | Public Transit |
Rooms
| Level | Type | Length | Width | Dimensions |
|---|---|---|---|---|
| Ground Level | Living Room | 5.18 m | 3.28 m | 5.18 m x 3.28 m |
| Ground Level | Dining Room | Measurements not available | ||
| Ground Level | Kitchen | Measurements not available | ||
| Ground Level | Bedroom | 3.56 m | 2.74 m | 3.56 m x 2.74 m |
https://www.realtor.ca/real-estate/28943746/2210-49-east-liberty-street-toronto-niagara-niagara
Interested?
Contact us for more information
Katrina Chu
Salesperson
Homelife Landmark Realty Inc.
7240 Woodbine Ave Unit 103
Markham, Ontario L3R 1A4
7240 Woodbine Ave Unit 103
Markham, Ontario L3R 1A4
