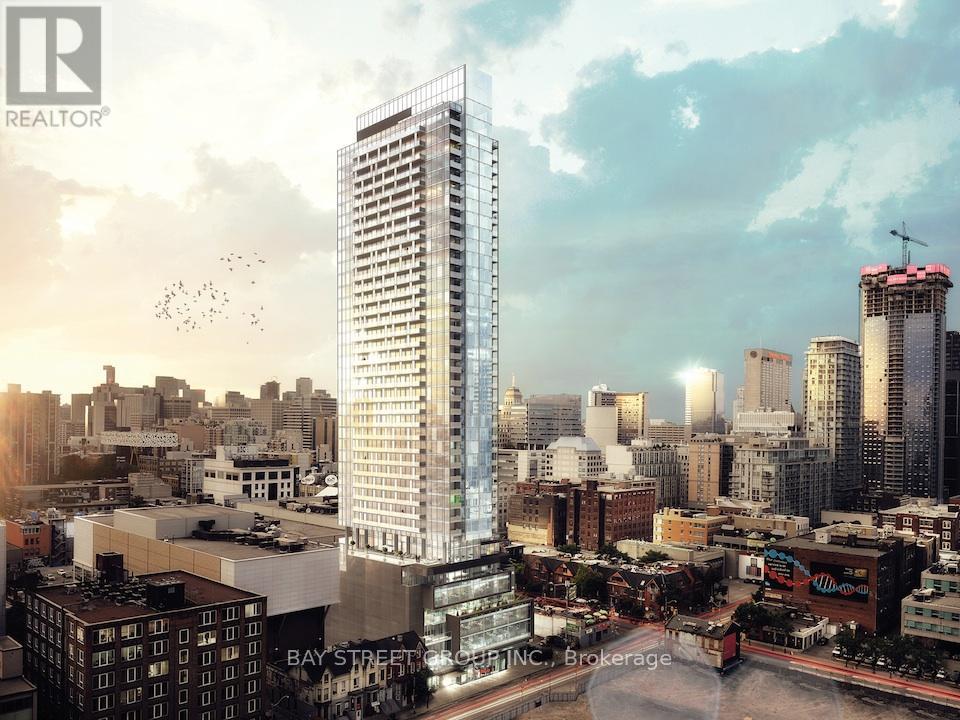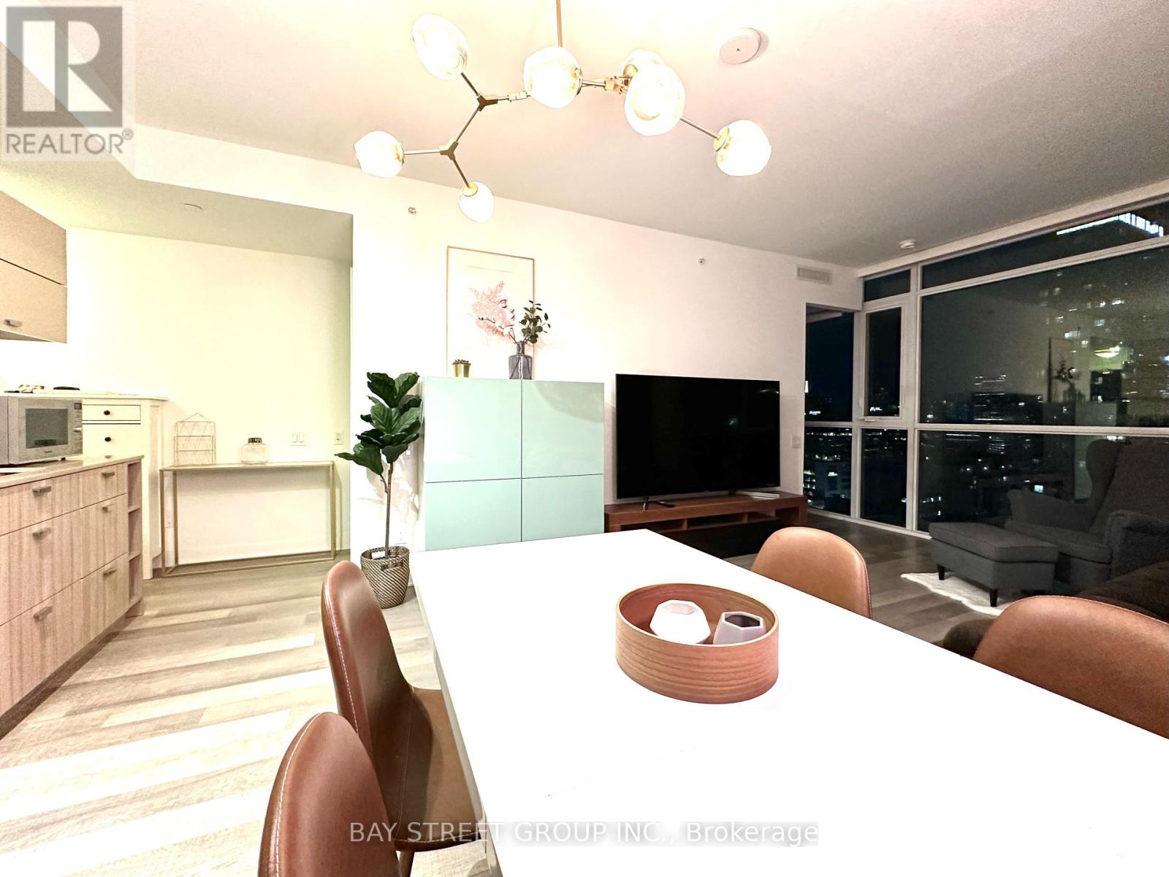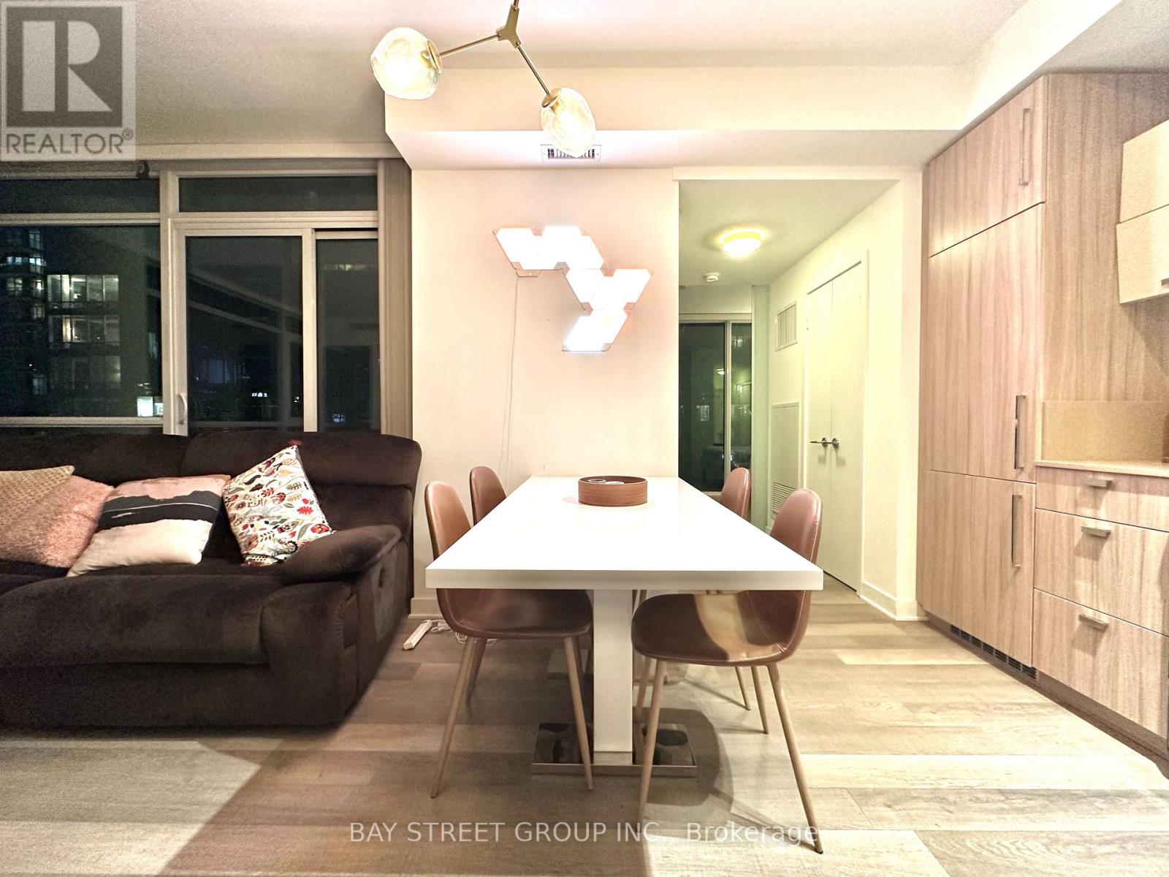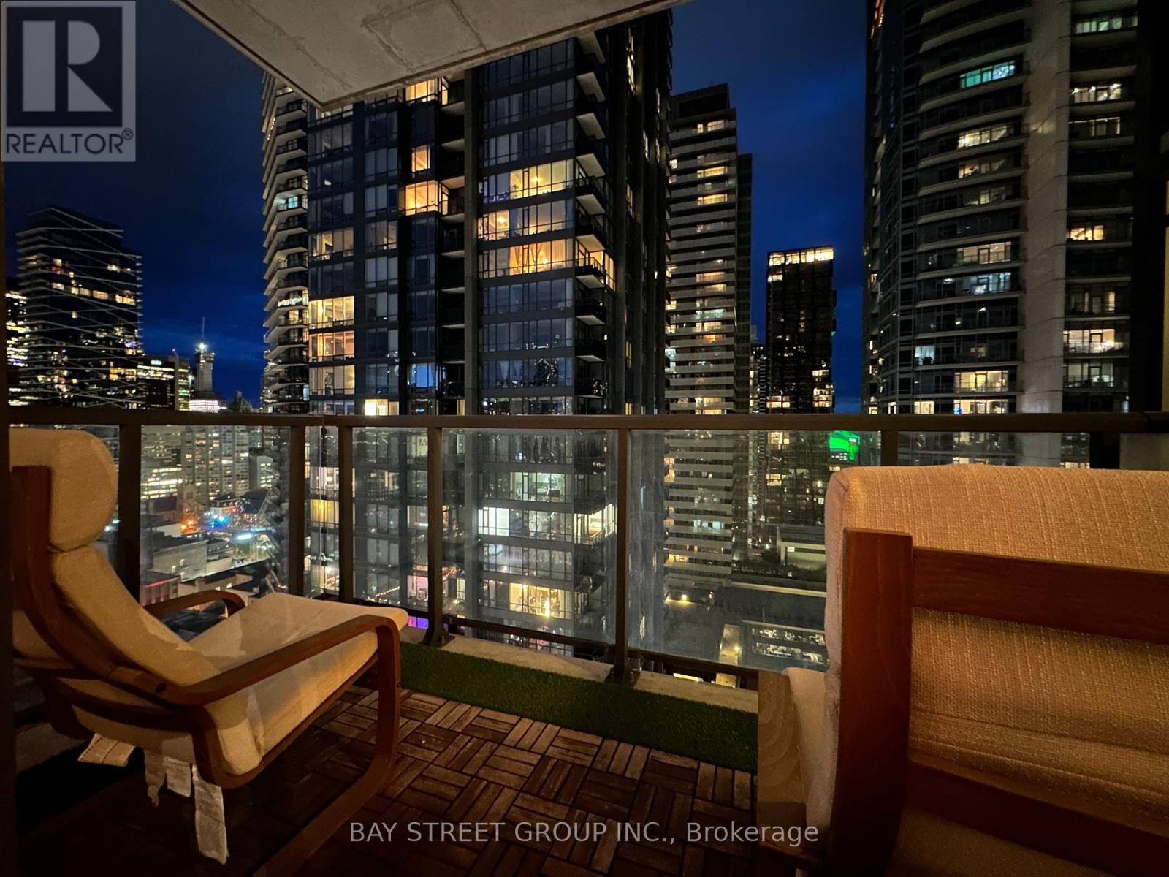2210 - 290 Adelaide Street W Toronto, Ontario M5V 1P6
$3,450 Monthly
Welcome to the bond! This bright & spacious 2 br, 2 bath + parking in the heart of the entertainment district is waiting for you to call it home! Fully furnished with floor to ceiling windows and unobstructed south and east facing views. Split bdrm plan makes it very private & ideal for roommates or family. Great manhattan style views of the skyline and many historic and landmark buildings: city tv, ago, roy thomson hall, st regis, skydome, churches & lake. (id:61852)
Property Details
| MLS® Number | C12197265 |
| Property Type | Single Family |
| Community Name | Waterfront Communities C1 |
| AmenitiesNearBy | Hospital, Park, Place Of Worship, Public Transit |
| CommunityFeatures | Pet Restrictions |
| Features | Balcony, In Suite Laundry |
| ParkingSpaceTotal | 1 |
| PoolType | Outdoor Pool |
| ViewType | View |
Building
| BathroomTotal | 2 |
| BedroomsAboveGround | 2 |
| BedroomsTotal | 2 |
| Age | 6 To 10 Years |
| Amenities | Security/concierge, Exercise Centre |
| Appliances | Furniture |
| CoolingType | Central Air Conditioning, Air Exchanger |
| ExteriorFinish | Concrete |
| FlooringType | Wood |
| HeatingFuel | Natural Gas |
| HeatingType | Forced Air |
| SizeInterior | 800 - 899 Sqft |
| Type | Apartment |
Parking
| Underground | |
| Garage |
Land
| Acreage | No |
| LandAmenities | Hospital, Park, Place Of Worship, Public Transit |
Rooms
| Level | Type | Length | Width | Dimensions |
|---|---|---|---|---|
| Ground Level | Kitchen | 4.04 m | 2 m | 4.04 m x 2 m |
| Ground Level | Dining Room | 7.3 m | 4.04 m | 7.3 m x 4.04 m |
| Ground Level | Living Room | 7.3 m | 4.04 m | 7.3 m x 4.04 m |
| Ground Level | Primary Bedroom | 4.3 m | 3.17 m | 4.3 m x 3.17 m |
| Ground Level | Bedroom 2 | 3.37 m | 3.14 m | 3.37 m x 3.14 m |
Interested?
Contact us for more information
Jason Feng
Salesperson
8300 Woodbine Ave Ste 500
Markham, Ontario L3R 9Y7















