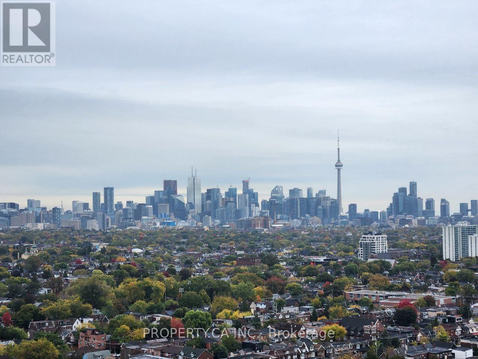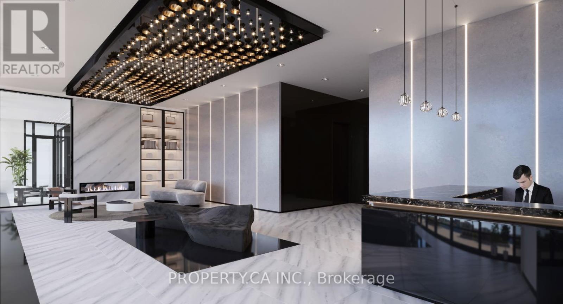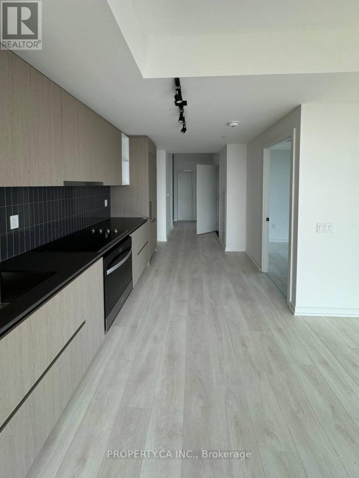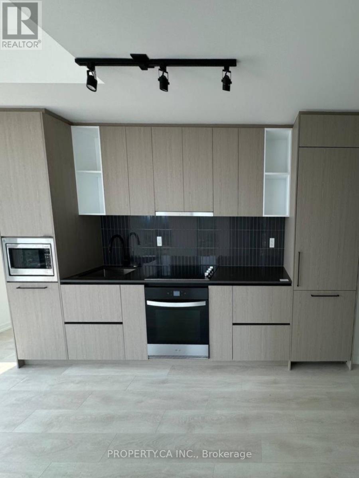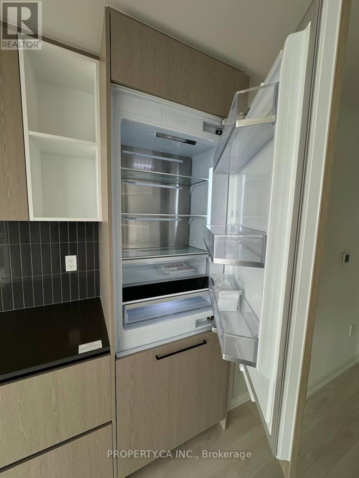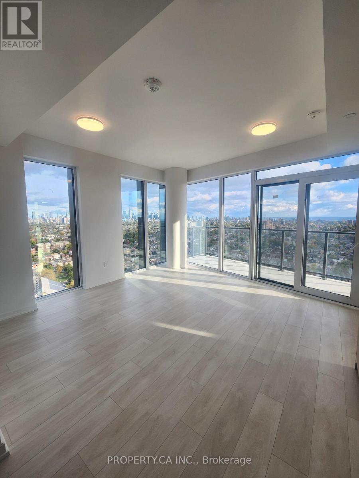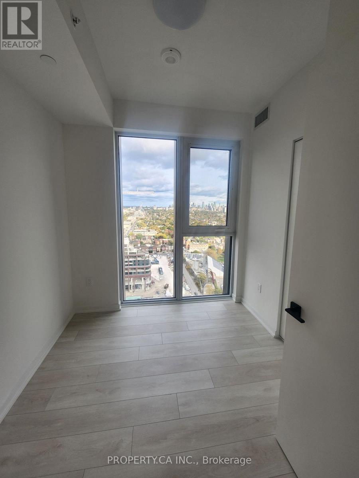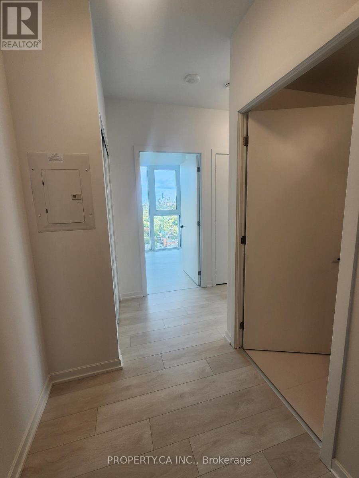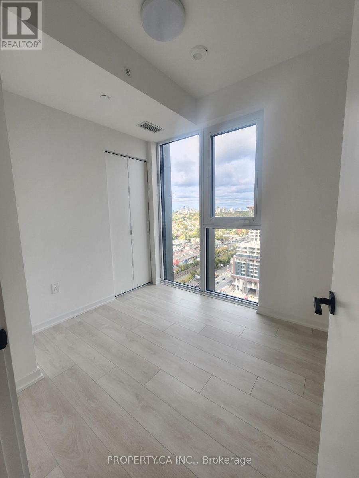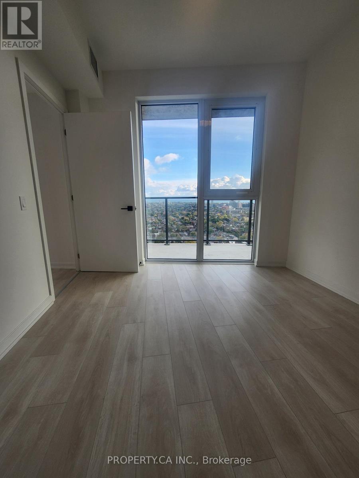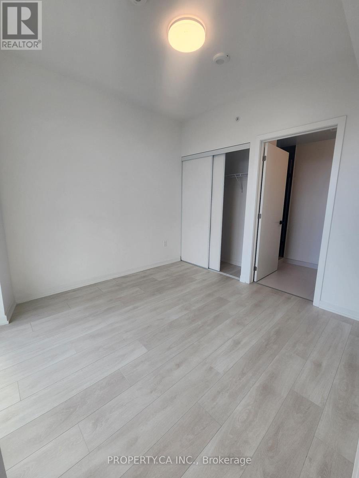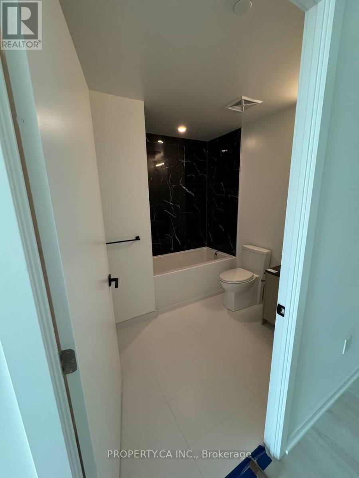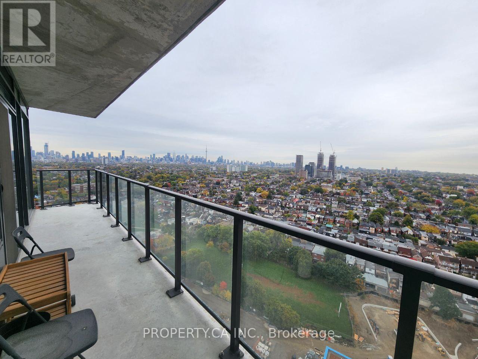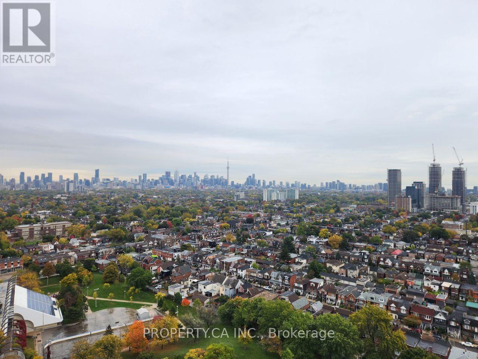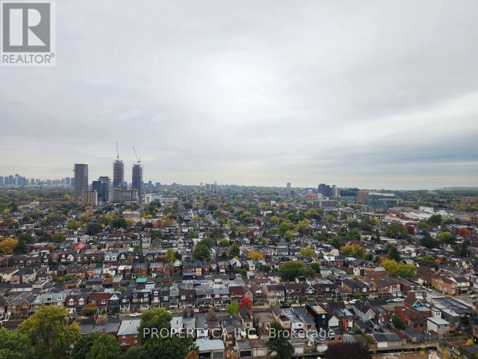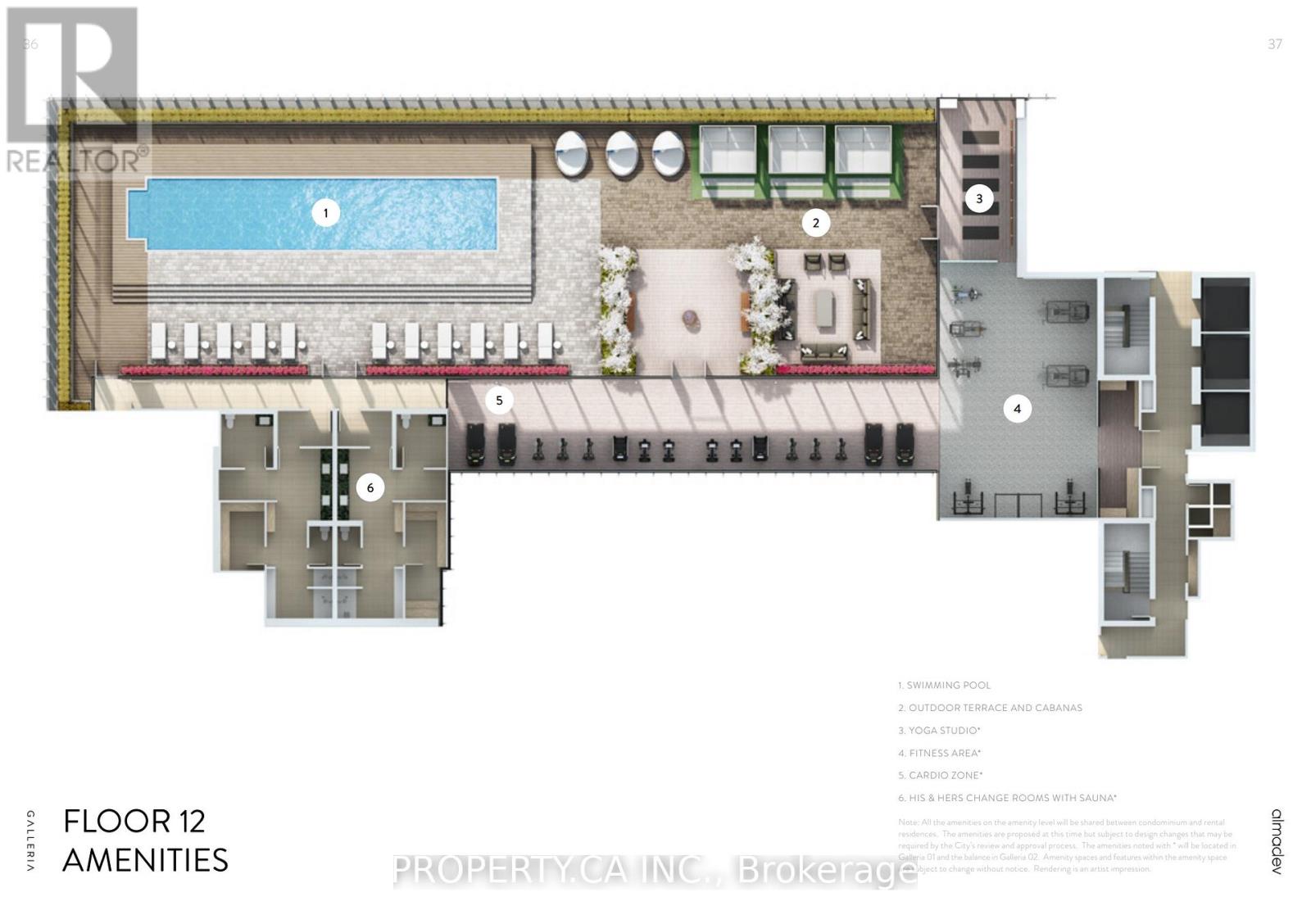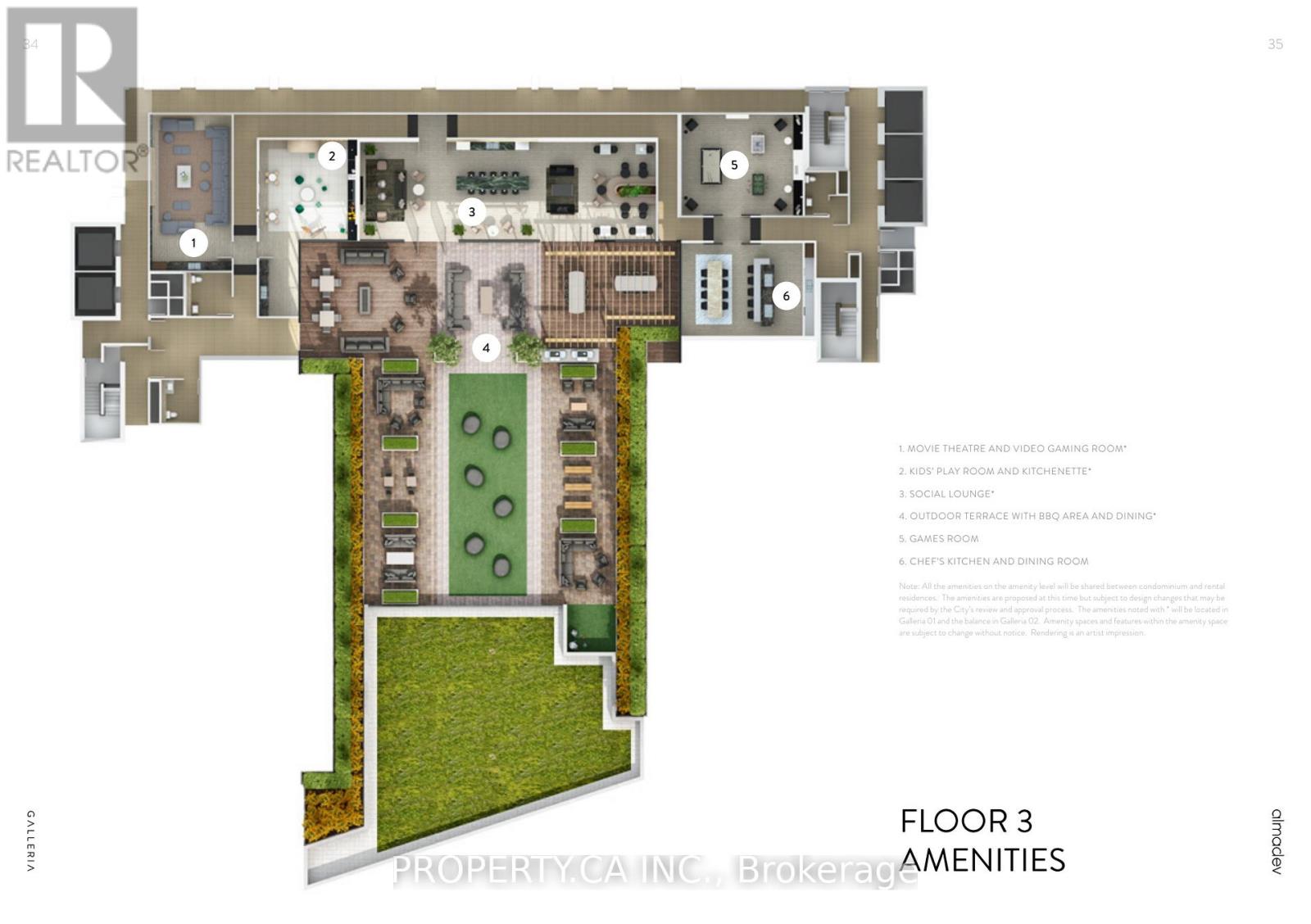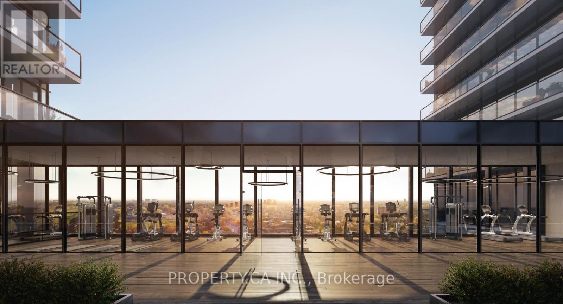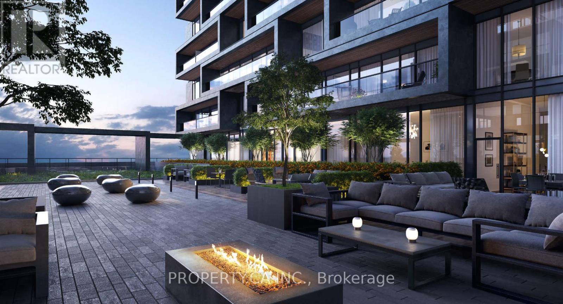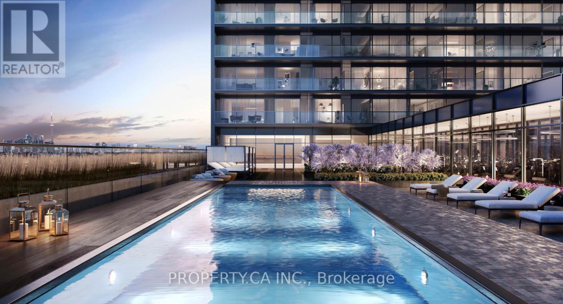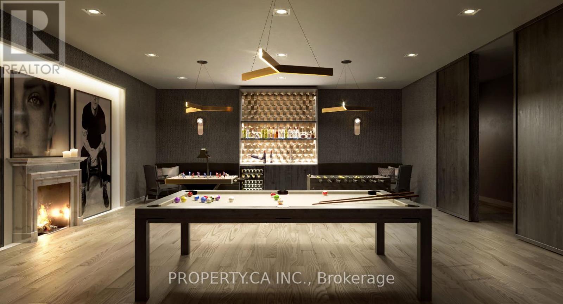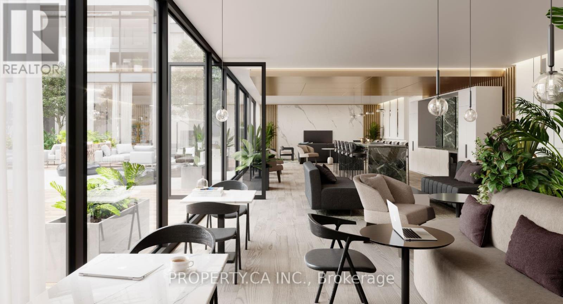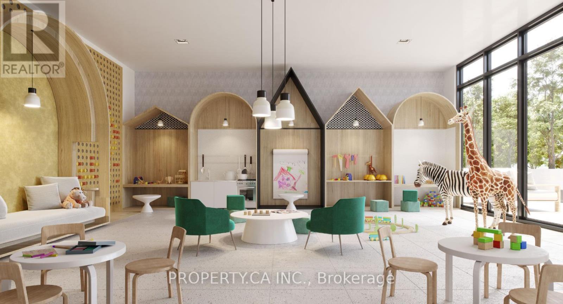2210 - 10 Graphophone Grove Toronto, Ontario M6H 0E5
$3,500 Monthly
This Functional 3 Bedroom, 2 Washroom Suite Features High Smooth Ceilings, $$$ In Upgrades, Sleek & Seamless Panelled & Integrated Appliances, Perfect Split Floorplan With Plenty Of Space To Live & Entertain. Great For Families, Roommates, Young Professionals & Downsizers. Enjoy Your Large Private Balcony And Best View of Toronto Skyline, Or The Third Floor Wellness Garden. New Wallace-Emerson Community Centre Currently Under Construction, Brand New Commercial/Retail Right Outside Your Door And Just A Short Walk To Multiple TTC Stops, UP Express, GO Train, Trendy Geary Ave, Bloor St W. Retail & Restaurants, & More. Unit Comes With A Parking! (id:61852)
Property Details
| MLS® Number | W12473231 |
| Property Type | Single Family |
| Community Name | Dovercourt-Wallace Emerson-Junction |
| CommunityFeatures | Pets Not Allowed |
| Features | Balcony |
| ParkingSpaceTotal | 1 |
Building
| BathroomTotal | 2 |
| BedroomsAboveGround | 3 |
| BedroomsTotal | 3 |
| Age | 0 To 5 Years |
| Amenities | Security/concierge |
| BasementType | None |
| CoolingType | Central Air Conditioning |
| ExteriorFinish | Concrete |
| HeatingFuel | Natural Gas |
| HeatingType | Forced Air |
| SizeInterior | 800 - 899 Sqft |
| Type | Apartment |
Parking
| Underground | |
| Garage |
Land
| Acreage | No |
Rooms
| Level | Type | Length | Width | Dimensions |
|---|---|---|---|---|
| Main Level | Living Room | Measurements not available | ||
| Main Level | Dining Room | Measurements not available | ||
| Main Level | Primary Bedroom | Measurements not available | ||
| Main Level | Bedroom | Measurements not available | ||
| Main Level | Bedroom | Measurements not available |
Interested?
Contact us for more information
Mehdi Hassanianesfahani
Salesperson
36 Distillery Lane Unit 500
Toronto, Ontario M5A 3C4
