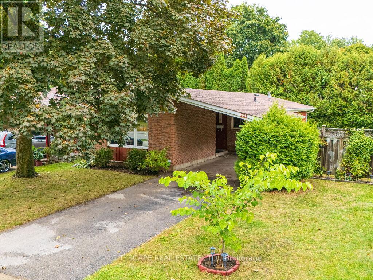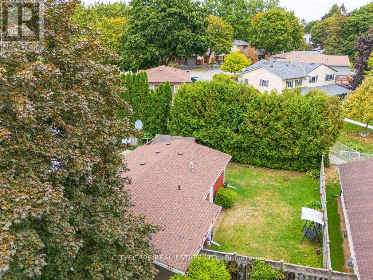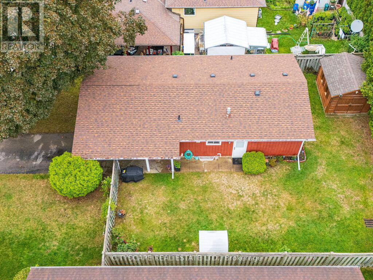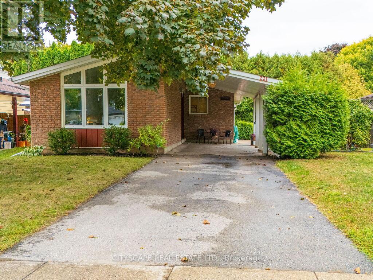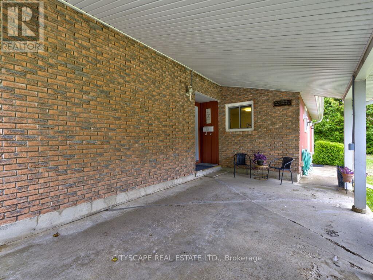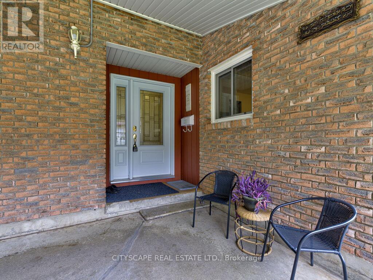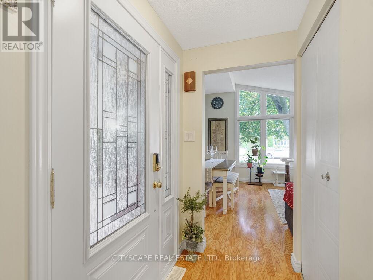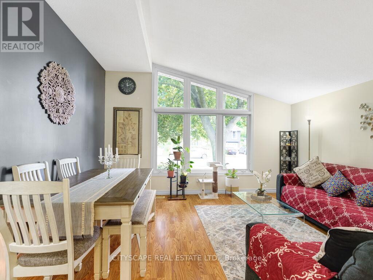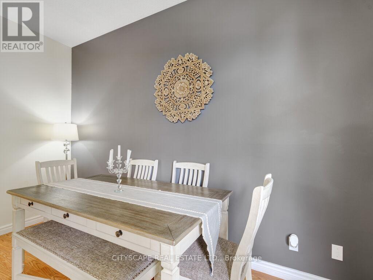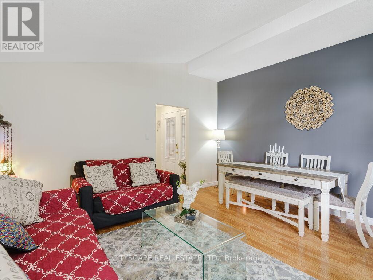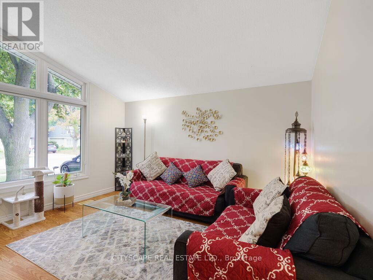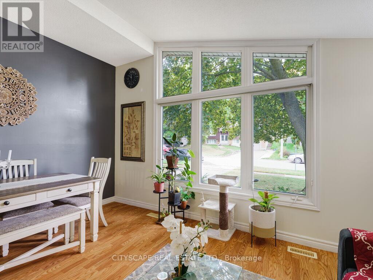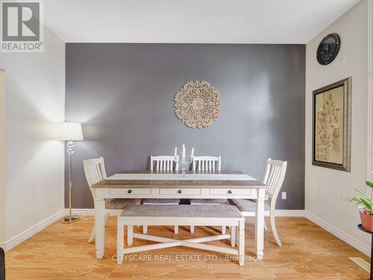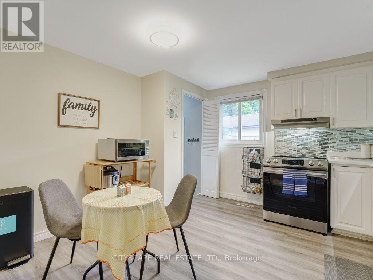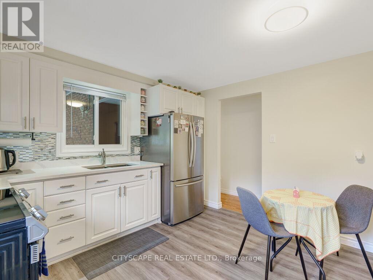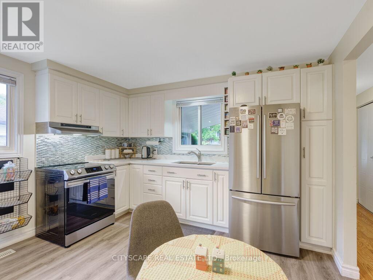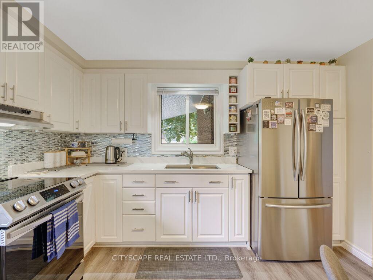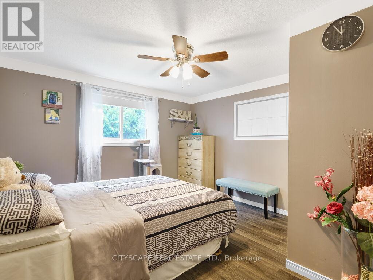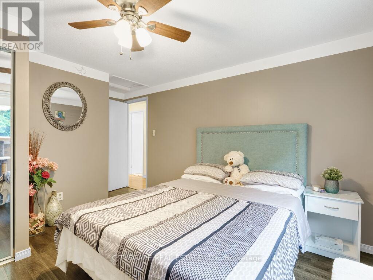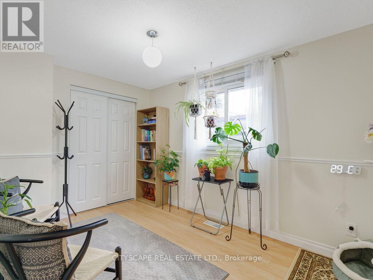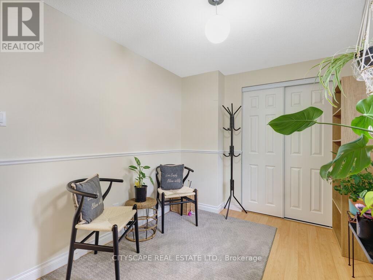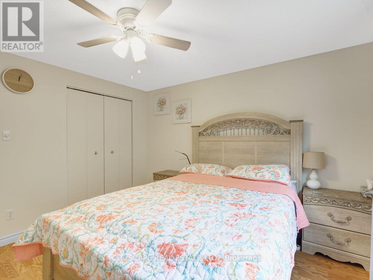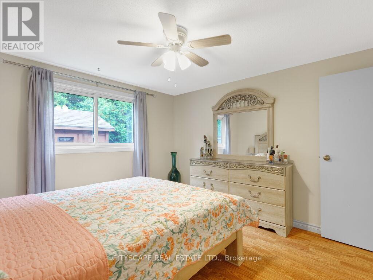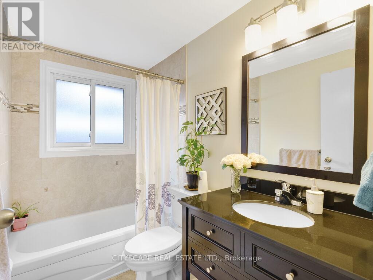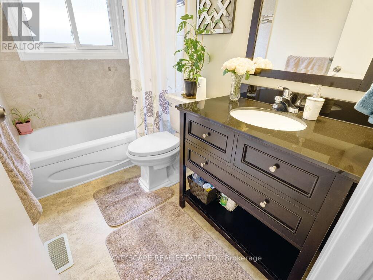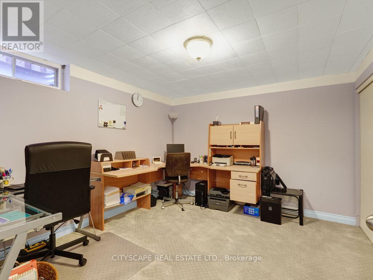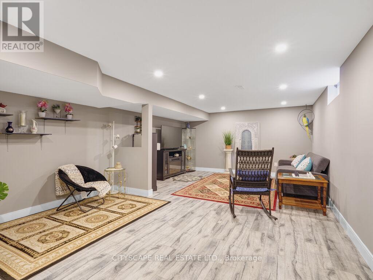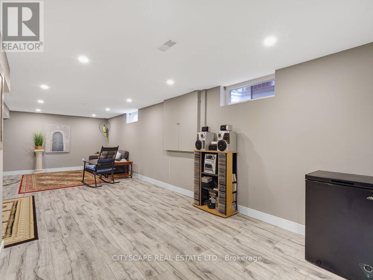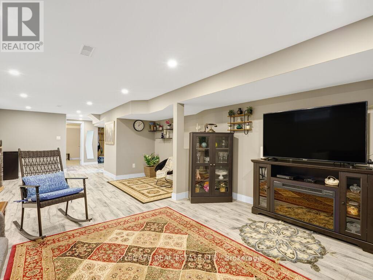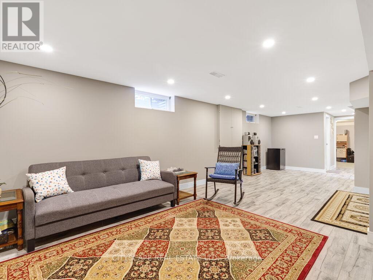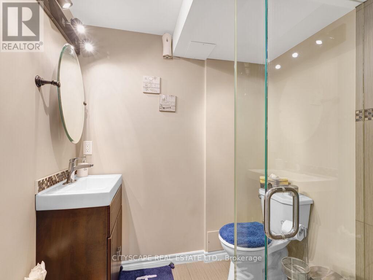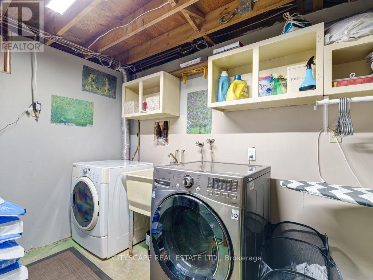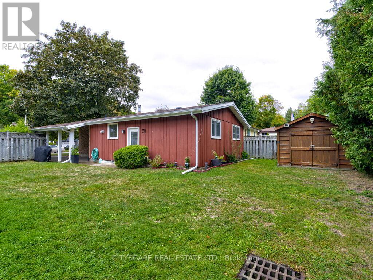221 Kribs Street Cambridge, Ontario N3C 3A4
$835,000
Exceptionally Bright & Elegant Detached Bungalow Prestigious Hespeler Village, Cambridge Tucked away in a quiet, mature neighborhood, this stunning detached bungalow offers the perfect balance of charm, comfort, and modern updates. Surrounded by beautiful trees and nature, the property sits on a generous lot with a convenient carport, providing both privacy and curb appeal. Step inside to a carpet-free interior featuring a spacious, open-concept living and dining area filled with natural light ideal for everyday living and entertaining. The generously sized bedrooms are freshly painted, enhanced with recessed lighting, and designed for comfort. The gorgeous kitchen showcases stainless steel appliances, quartz countertops, and ample cabinetry. Recent upgrades include a new AC, furnace, and electrical panel (2021). The finished basement, with a separate entrance, is bright and versatile featuring a large family room, a full washroom, and an additional room. This space is perfect for a guest suite, home office, or hobby area, with excellent potential for rental income. Conveniently located near Townline Road with quick access to Highway 401, this home is a rare find that combines elegance, functionality, and investment potential in one of Cambridges most sought-after neighborhoods. (id:61852)
Property Details
| MLS® Number | X12435841 |
| Property Type | Single Family |
| Neigbourhood | Hespeler |
| AmenitiesNearBy | Park, Hospital, Place Of Worship, Schools |
| EquipmentType | Water Heater, Water Softener |
| Features | Carpet Free |
| ParkingSpaceTotal | 3 |
| RentalEquipmentType | Water Heater, Water Softener |
Building
| BathroomTotal | 2 |
| BedroomsAboveGround | 3 |
| BedroomsBelowGround | 1 |
| BedroomsTotal | 4 |
| Age | 31 To 50 Years |
| Appliances | Water Softener, Water Meter, All, Dryer, Stove, Washer, Refrigerator |
| ArchitecturalStyle | Bungalow |
| BasementDevelopment | Finished |
| BasementType | N/a (finished) |
| ConstructionStyleAttachment | Detached |
| CoolingType | Central Air Conditioning |
| ExteriorFinish | Brick |
| FireplacePresent | Yes |
| FoundationType | Block, Concrete, Brick |
| HeatingFuel | Natural Gas |
| HeatingType | Forced Air |
| StoriesTotal | 1 |
| SizeInterior | 1100 - 1500 Sqft |
| Type | House |
| UtilityWater | Municipal Water, Lake/river Water Intake |
Parking
| Carport | |
| No Garage |
Land
| Acreage | No |
| LandAmenities | Park, Hospital, Place Of Worship, Schools |
| Sewer | Sanitary Sewer |
| SizeDepth | 100 Ft |
| SizeFrontage | 54 Ft ,10 In |
| SizeIrregular | 54.9 X 100 Ft |
| SizeTotalText | 54.9 X 100 Ft |
| ZoningDescription | Residentials |
Rooms
| Level | Type | Length | Width | Dimensions |
|---|---|---|---|---|
| Basement | Bedroom | 3.15 m | 3.46 m | 3.15 m x 3.46 m |
| Basement | Recreational, Games Room | 4.13 m | 8.63 m | 4.13 m x 8.63 m |
| Basement | Bathroom | 1.74 m | 1.8 m | 1.74 m x 1.8 m |
| Main Level | Bathroom | 2.46 m | 1.5 m | 2.46 m x 1.5 m |
| Main Level | Bedroom | 2.46 m | 3.64 m | 2.46 m x 3.64 m |
| Main Level | Bedroom | 3.48 m | 3.49 m | 3.48 m x 3.49 m |
| Main Level | Eating Area | 2.1 m | 1.92 m | 2.1 m x 1.92 m |
| Main Level | Dining Room | 2 m | 3.97 m | 2 m x 3.97 m |
| Main Level | Kitchen | 3.5 m | 3.1 m | 3.5 m x 3.1 m |
| Main Level | Living Room | 2.51 m | 3.97 m | 2.51 m x 3.97 m |
| Main Level | Primary Bedroom | 3.5 m | 4.53 m | 3.5 m x 4.53 m |
Utilities
| Cable | Installed |
| Electricity | Installed |
| Sewer | Installed |
https://www.realtor.ca/real-estate/28932282/221-kribs-street-cambridge
Interested?
Contact us for more information
Intakhab Khan
Salesperson
885 Plymouth Dr #2
Mississauga, Ontario L5V 0B5
