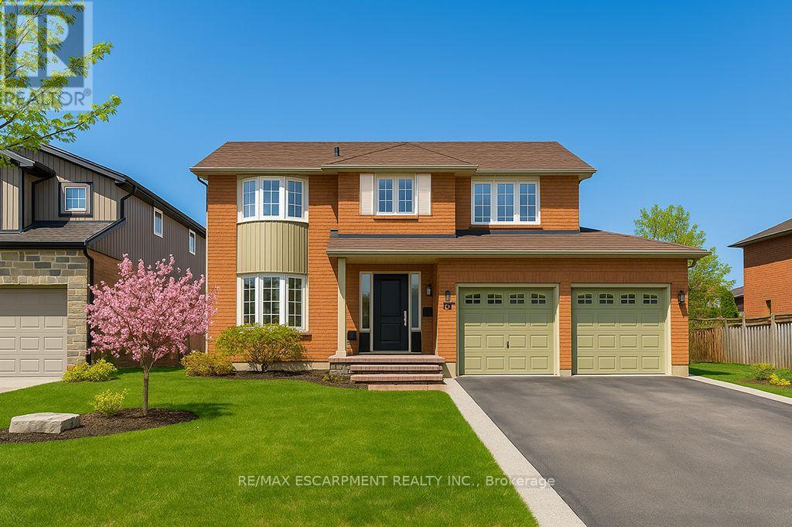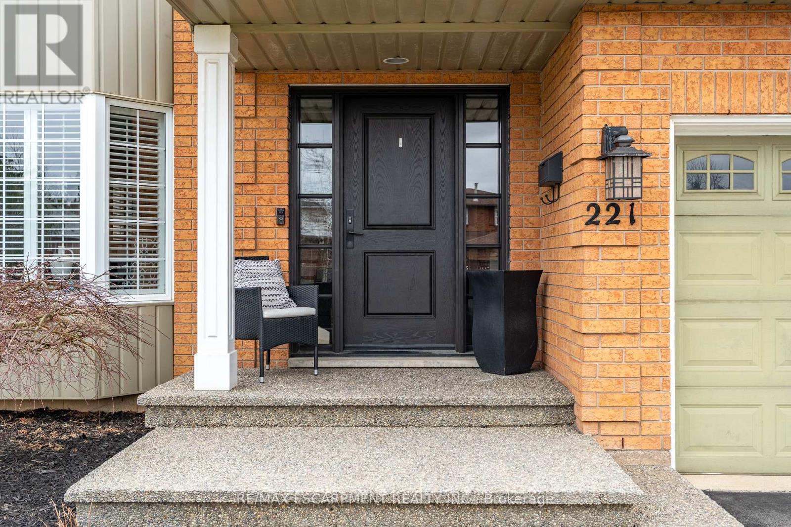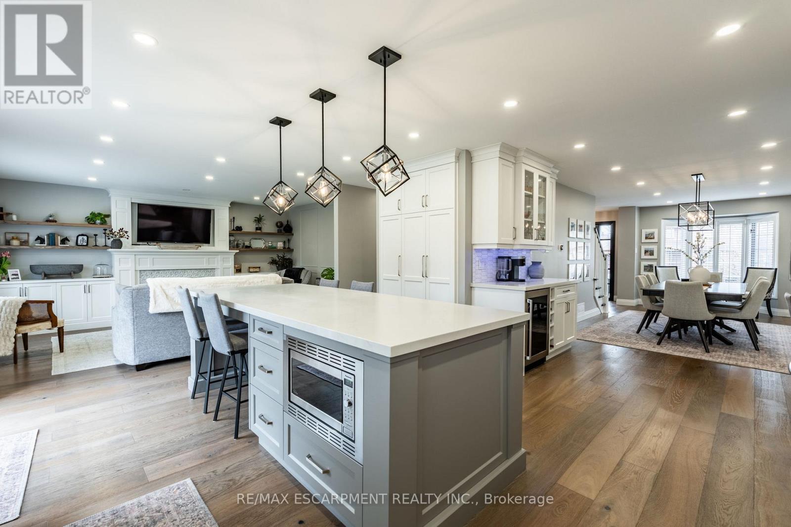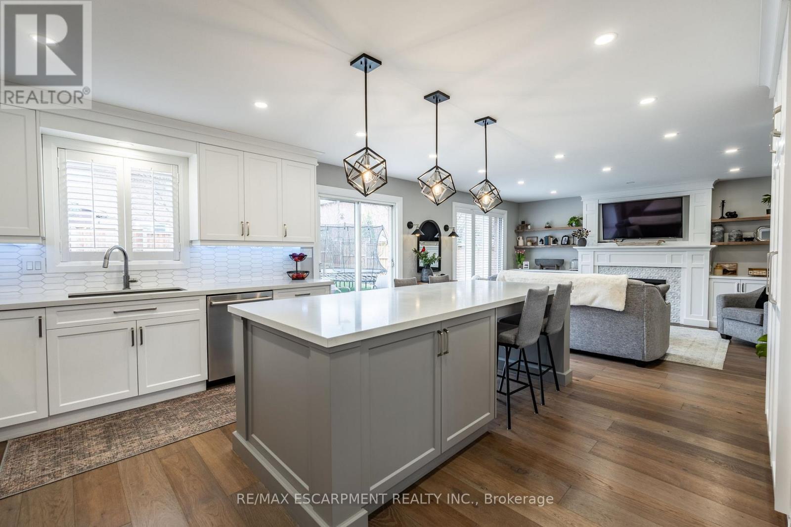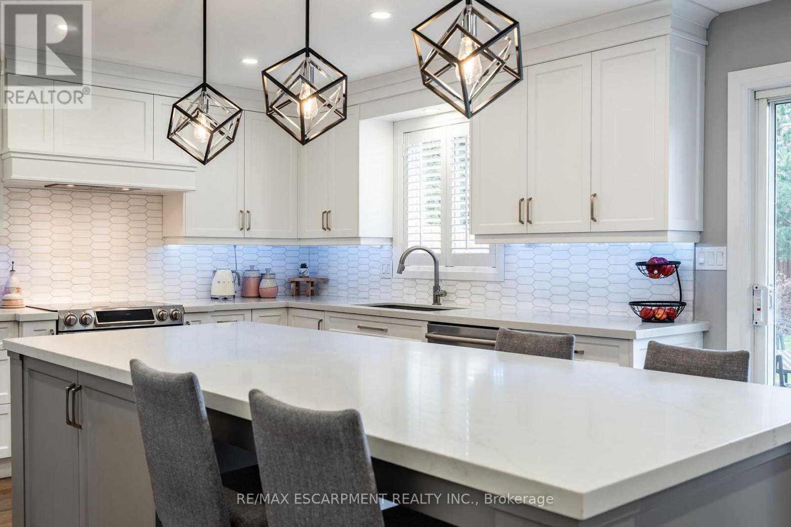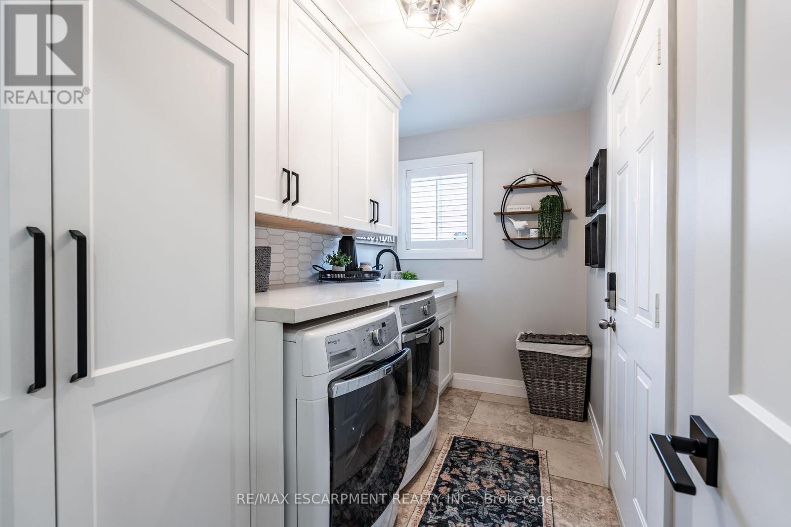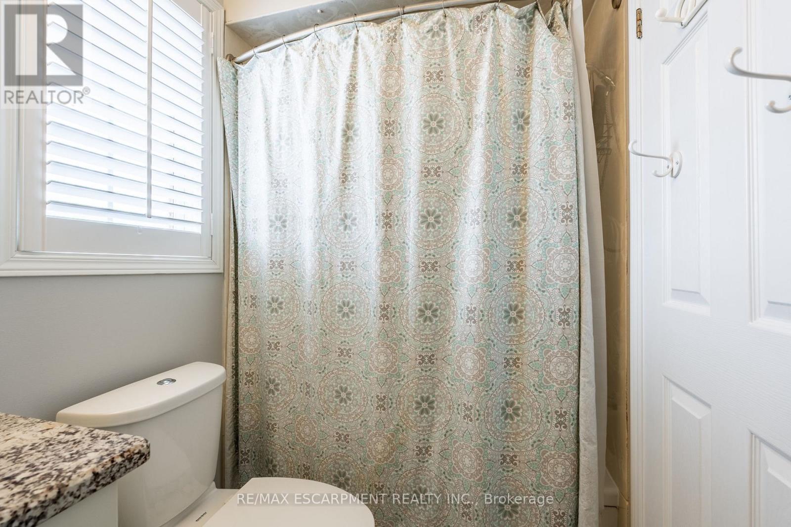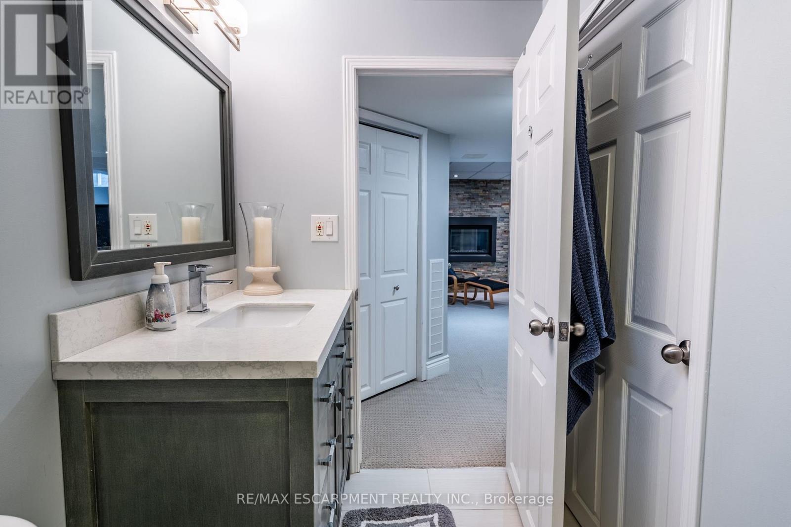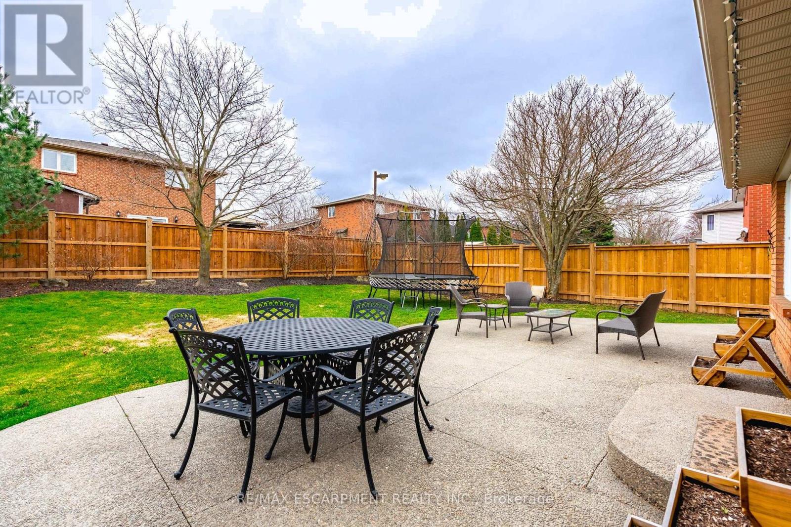221 Homebrook Drive Hamilton, Ontario L0R 1W0
$1,199,000
Welcome to 221 Homebrook Drive! This beautifully renovated home offers modern upgrades and timeless charm throughout. The custom kitchen is a showstopper with a 9-ft island, quartz countertops, stainless steel appliances, soft-close pantry doors, a double oven, coffee bar, spice rack, farmhouse sink, tile backsplash, under-cabinet lighting, and California shutters. The light filled living room features a gas fireplace with custom tile surround, built-in cabinets, and a hidden TV wire system. The main floor powder room and laundry space include matching cabinetry, quartz counters, and high-end finishes. Thoughtful details like two-panel doors, custom trim, upgraded hardware, and a triple-latch fiberglass front door with sidelights add style and security. Wood stairs with matching newel posts lead to a serene second floor with a spacious primary suite featuring a soaker tub, custom cabinetry, and a tiled wall. Walk out from the kitchen to a fully landscaped backyard with an exposed aggregate concrete patio and matching walkway. The paved driveway fits four cars and leads to an oversized double garage. The fully finished basement adds a rec room with a gas fireplace and stack-stone wall, a gym, office, bedroom, storage, and a full 3-piece bath. Located just 5 minutes to The Linc, close to schools, shopping, parks, and rec centres; This one checks all the boxes! RSA. (id:61852)
Open House
This property has open houses!
2:00 pm
Ends at:4:00 pm
Property Details
| MLS® Number | X12096680 |
| Property Type | Single Family |
| Community Name | Rural Glanbrook |
| AmenitiesNearBy | Park, Public Transit, Place Of Worship |
| CommunityFeatures | Community Centre, School Bus |
| EquipmentType | None |
| Features | Flat Site, Paved Yard |
| ParkingSpaceTotal | 6 |
| RentalEquipmentType | None |
| Structure | Patio(s), Porch, Shed |
Building
| BathroomTotal | 4 |
| BedroomsAboveGround | 3 |
| BedroomsBelowGround | 1 |
| BedroomsTotal | 4 |
| Age | 31 To 50 Years |
| Amenities | Fireplace(s) |
| Appliances | Garage Door Opener Remote(s), Water Meter, Dishwasher, Dryer, Garage Door Opener, Microwave, Stove, Washer, Window Coverings, Refrigerator |
| BasementDevelopment | Finished |
| BasementType | Full (finished) |
| ConstructionStyleAttachment | Detached |
| CoolingType | Central Air Conditioning |
| ExteriorFinish | Brick, Vinyl Siding |
| FireProtection | Smoke Detectors |
| FireplacePresent | Yes |
| FoundationType | Concrete |
| HalfBathTotal | 1 |
| HeatingFuel | Natural Gas |
| HeatingType | Forced Air |
| StoriesTotal | 2 |
| SizeInterior | 1500 - 2000 Sqft |
| Type | House |
| UtilityWater | Municipal Water |
Parking
| Attached Garage | |
| Garage |
Land
| Acreage | No |
| FenceType | Fenced Yard |
| LandAmenities | Park, Public Transit, Place Of Worship |
| LandscapeFeatures | Landscaped |
| Sewer | Sanitary Sewer |
| SizeDepth | 116 Ft ,8 In |
| SizeFrontage | 51 Ft |
| SizeIrregular | 51 X 116.7 Ft ; 50.96 X 116.72 Ft X 50.96 Ft X 116.72 Ft |
| SizeTotalText | 51 X 116.7 Ft ; 50.96 X 116.72 Ft X 50.96 Ft X 116.72 Ft|under 1/2 Acre |
Rooms
| Level | Type | Length | Width | Dimensions |
|---|---|---|---|---|
| Second Level | Bedroom | 3.23 m | 3.1 m | 3.23 m x 3.1 m |
| Second Level | Primary Bedroom | 3.23 m | 5.41 m | 3.23 m x 5.41 m |
| Second Level | Bedroom | 3.23 m | 2.97 m | 3.23 m x 2.97 m |
| Basement | Den | 3.23 m | 3.45 m | 3.23 m x 3.45 m |
| Basement | Exercise Room | 3.23 m | 2.46 m | 3.23 m x 2.46 m |
| Basement | Bedroom | 3.23 m | 3.2 m | 3.23 m x 3.2 m |
| Basement | Utility Room | 1.83 m | 1.24 m | 1.83 m x 1.24 m |
| Basement | Recreational, Games Room | 5.69 m | 5.92 m | 5.69 m x 5.92 m |
| Main Level | Laundry Room | 3.25 m | 1.93 m | 3.25 m x 1.93 m |
| Main Level | Living Room | 5.77 m | 4.7 m | 5.77 m x 4.7 m |
| Main Level | Kitchen | 3.23 m | 4.55 m | 3.23 m x 4.55 m |
| Main Level | Dining Room | 3.23 m | 7.37 m | 3.23 m x 7.37 m |
Utilities
| Cable | Available |
| Sewer | Installed |
https://www.realtor.ca/real-estate/28198436/221-homebrook-drive-hamilton-rural-glanbrook
Interested?
Contact us for more information
Mark Thomas Woehrle
Broker
325 Winterberry Drive #4b
Hamilton, Ontario L8J 0B6
