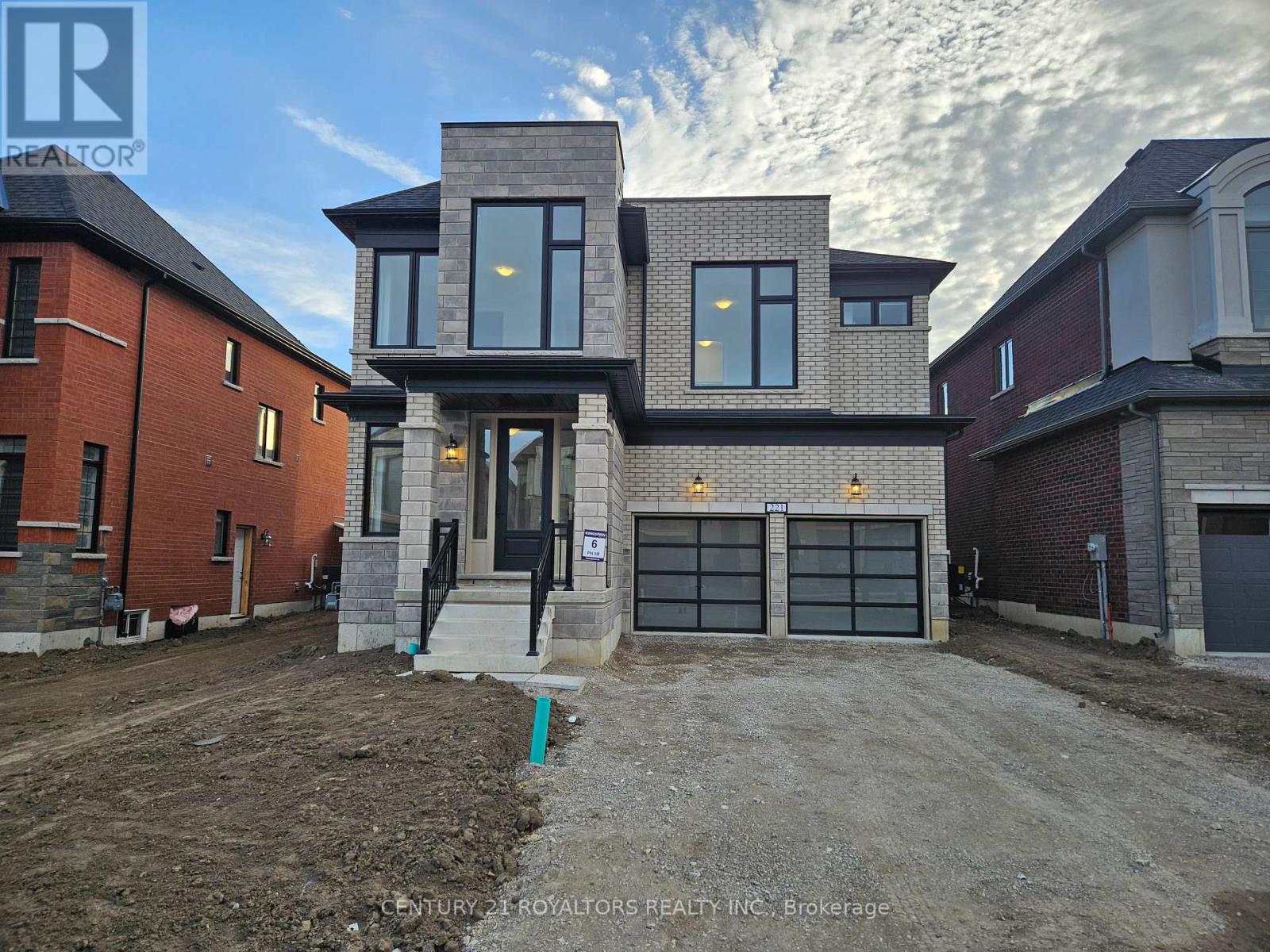221 Harwood Avenue Woodstock, Ontario N4T 0P9
$3,199 Monthly
Welcome To This Exceptional Residence, Expertly Built By Kingsmen Builders And Located In The Prestigious Havelock Corners Community Of Woodstock. Offering Over 2,910 Square Feet Of Thoughtfully Designed Living Space, This Home Seamlessly Combines Elegance, Comfort, And High-End Upgrades. Step Inside To Discover Rich Hardwood Flooring Throughout The Main Level And Staircase, Setting A Refined Tone From The Moment You Enter. The Gourmet Kitchen Is A Standout FeatureDesigned For Both Functionality And StyleWith Quartz Countertops, Upgraded Appliances, And Plenty Of Space For Cooking And Entertaining. Soaring 9-Foot Ceilings On Both Levels Create A Bright, Open Atmosphere, While The Smart, Spacious Layout Ensures Everyday Comfort. Each Generously Sized Bedroom Includes Its Own Private Ensuite, Complete With Upgraded Glass-Enclosed Showers For A Spa-Like Experience. Throughout The Home, 8-Foot Doors Contribute To A Grand And Luxurious Feel. The Expansive Backyard Offers The Perfect Setting For Outdoor EnjoymentIdeal For Family Gatherings, Kids Playtime, Or A Lush Garden Retreat. Meanwhile, The Large Unfinished Basement Provides Endless Possibilities For Customization, Whether You Envision A Home Theater, Fitness Studio, Or Extra Living Space. Dont Miss Your Opportunity To Own This Beautifully Upgraded Home In One Of Woodstocks Most Sought-After NeighborhoodsWhere Modern Design Meets Timeless Comfort. (id:61852)
Property Details
| MLS® Number | X12165612 |
| Property Type | Single Family |
| Community Name | Woodstock - North |
| AmenitiesNearBy | Public Transit, Place Of Worship, Park |
| CommunityFeatures | School Bus |
| Features | Irregular Lot Size, Conservation/green Belt, Sump Pump |
| ParkingSpaceTotal | 4 |
Building
| BathroomTotal | 5 |
| BedroomsAboveGround | 4 |
| BedroomsTotal | 4 |
| Age | 0 To 5 Years |
| Amenities | Fireplace(s) |
| Appliances | Dishwasher, Dryer, Stove, Washer, Refrigerator |
| BasementDevelopment | Unfinished |
| BasementType | N/a (unfinished) |
| ConstructionStyleAttachment | Detached |
| CoolingType | Central Air Conditioning, Air Exchanger |
| ExteriorFinish | Brick, Stone |
| FireplacePresent | Yes |
| FireplaceTotal | 1 |
| FoundationType | Poured Concrete |
| HalfBathTotal | 1 |
| HeatingType | Forced Air |
| StoriesTotal | 2 |
| SizeInterior | 2500 - 3000 Sqft |
| Type | House |
| UtilityWater | Municipal Water |
Parking
| Attached Garage | |
| Garage |
Land
| Acreage | No |
| LandAmenities | Public Transit, Place Of Worship, Park |
| Sewer | Sanitary Sewer |
| SizeDepth | 110 Ft ,1 In |
| SizeFrontage | 45 Ft ,4 In |
| SizeIrregular | 45.4 X 110.1 Ft |
| SizeTotalText | 45.4 X 110.1 Ft|under 1/2 Acre |
Rooms
| Level | Type | Length | Width | Dimensions |
|---|---|---|---|---|
| Second Level | Primary Bedroom | 4.26 m | 5.05 m | 4.26 m x 5.05 m |
| Second Level | Bedroom 2 | 3.65 m | 3.96 m | 3.65 m x 3.96 m |
| Second Level | Bedroom 3 | 3.53 m | 3.65 m | 3.53 m x 3.65 m |
| Second Level | Bedroom 4 | 3.68 m | 4.45 m | 3.68 m x 4.45 m |
| Main Level | Kitchen | 3.35 m | 3.96 m | 3.35 m x 3.96 m |
| Main Level | Eating Area | 3.35 m | 4.14 m | 3.35 m x 4.14 m |
| Main Level | Family Room | 4.4 m | 6.88 m | 4.4 m x 6.88 m |
| Main Level | Living Room | 3.68 m | 3.35 m | 3.68 m x 3.35 m |
Interested?
Contact us for more information
Kulvinder Athwal
Broker
170 Wilkinson Rd #18
Brampton, Ontario L6T 4Z5


