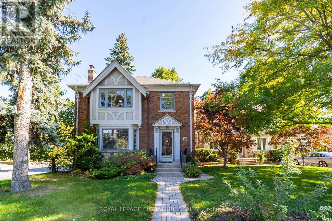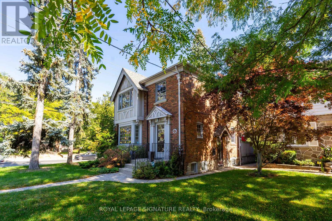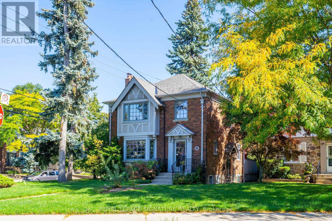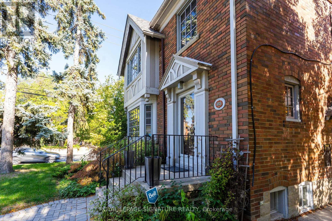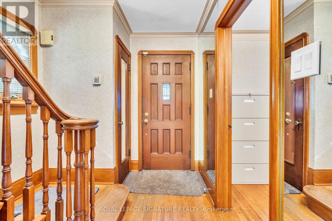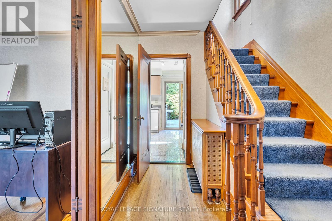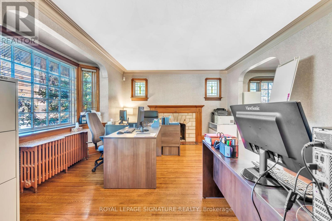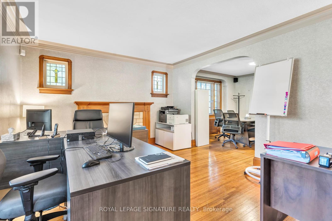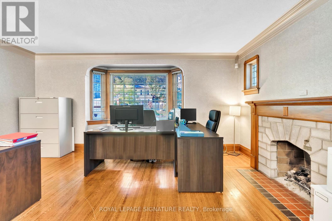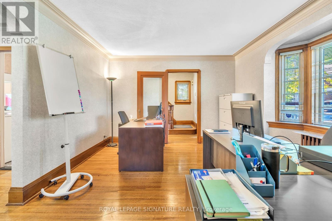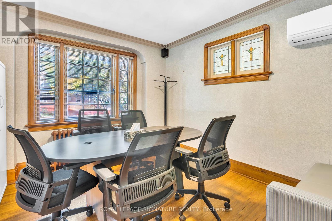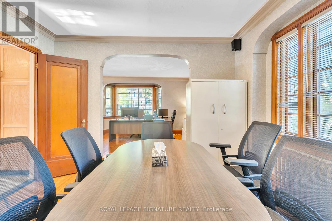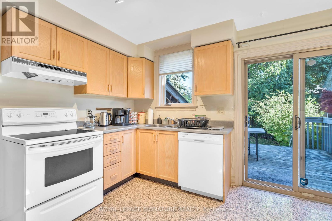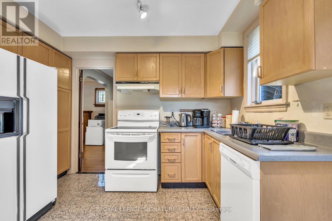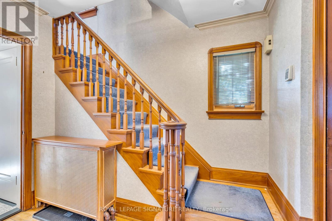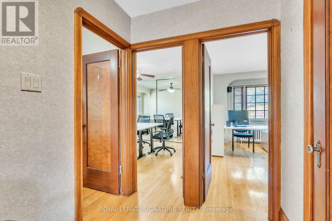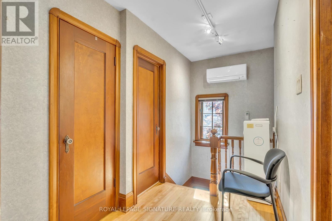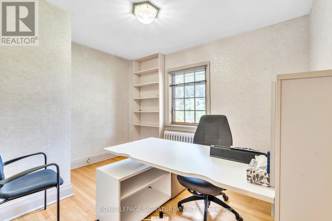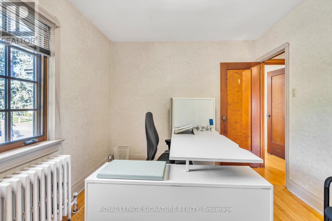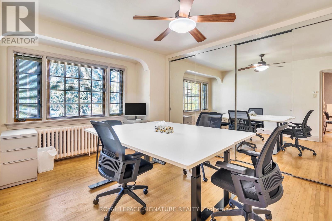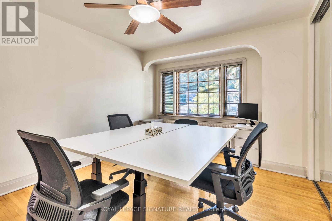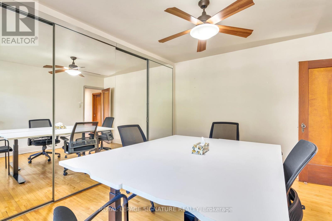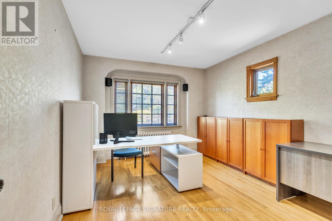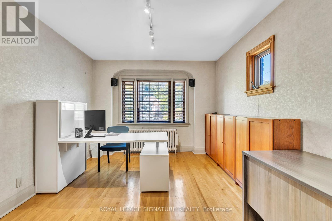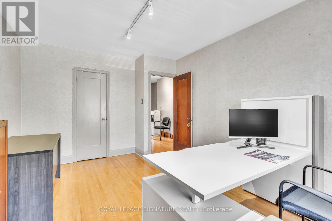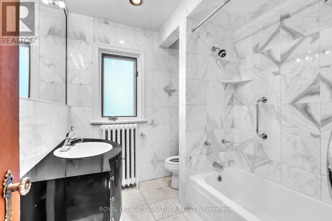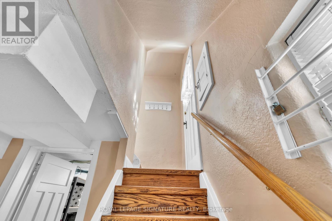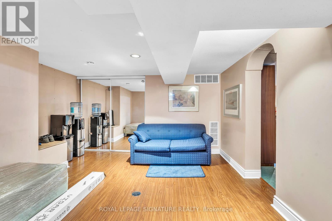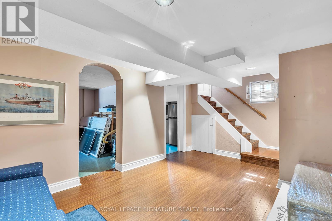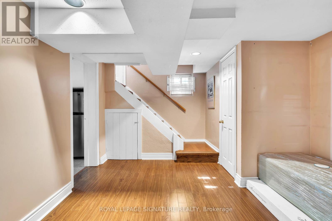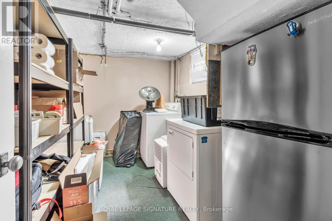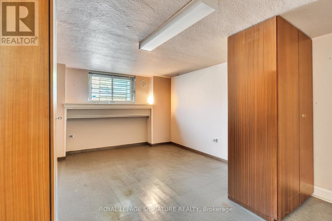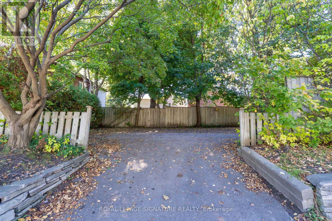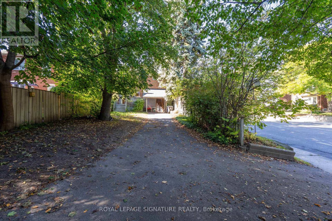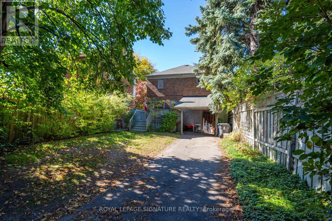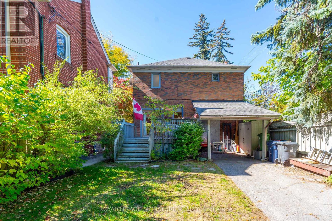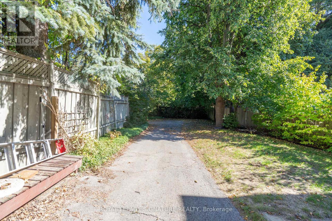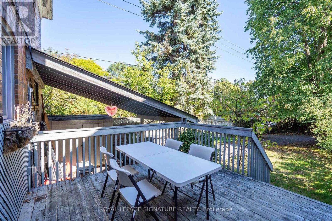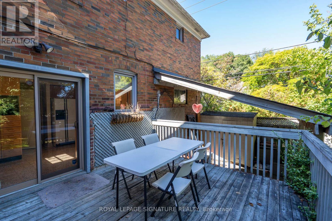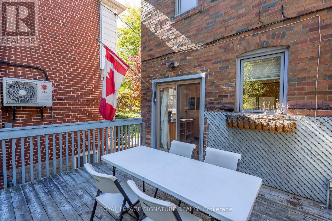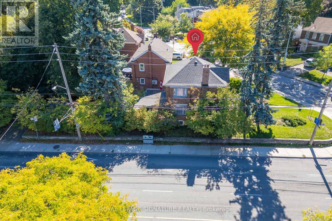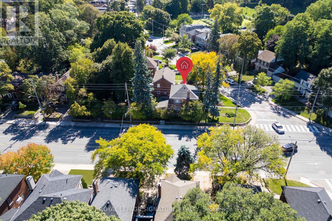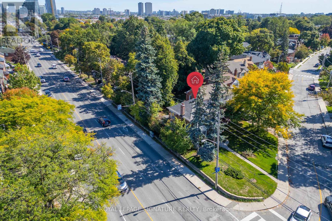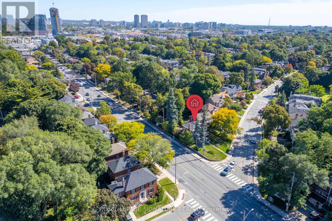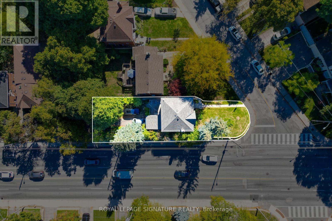221 Hanna Road Toronto, Ontario M4G 3P2
$1,699,000
ATTENTION , ATTENTION , ATTENTION . GREAT OPPORTUNITY FOR DEVELOPERS AND BUILDERS . RARE OPPORTUNITY FOR A MULTIPLEX PROJECT . Discover the charm of 221 Hanna Rd, a beautifully spacious traditional family home nestled in one of South Leaside's most sought-after neighbourhoods! Whether you're ready to move in as-is or looking for a great renovation/build opportunity, this gem offers endless potential. Key Features: Expansive lot with a private driveway, 3 spacious bedrooms & a w/o from kitchen to deck, Proximity to top-rated schools, parks, TTC, and shopping. Perfect for families or developers alike. (id:61852)
Property Details
| MLS® Number | C12446559 |
| Property Type | Single Family |
| Neigbourhood | East York |
| Community Name | Leaside |
| AmenitiesNearBy | Hospital, Park, Public Transit, Schools |
| CommunityFeatures | Community Centre |
| EquipmentType | Water Heater |
| Features | Level Lot |
| ParkingSpaceTotal | 4 |
| RentalEquipmentType | Water Heater |
Building
| BathroomTotal | 2 |
| BedroomsAboveGround | 3 |
| BedroomsTotal | 3 |
| Appliances | Dishwasher, Dryer, Hood Fan, Stove, Washer, Refrigerator |
| BasementDevelopment | Finished |
| BasementFeatures | Separate Entrance |
| BasementType | N/a, N/a (finished) |
| ConstructionStyleAttachment | Detached |
| CoolingType | Wall Unit |
| ExteriorFinish | Brick |
| FireplacePresent | Yes |
| FlooringType | Hardwood, Laminate |
| FoundationType | Block |
| HeatingFuel | Natural Gas |
| HeatingType | Radiant Heat |
| StoriesTotal | 2 |
| SizeInterior | 1100 - 1500 Sqft |
| Type | House |
| UtilityWater | Municipal Water |
Parking
| Carport | |
| Garage |
Land
| Acreage | No |
| LandAmenities | Hospital, Park, Public Transit, Schools |
| Sewer | Sanitary Sewer |
| SizeDepth | 149 Ft ,2 In |
| SizeFrontage | 38 Ft ,9 In |
| SizeIrregular | 38.8 X 149.2 Ft ; South: 147.2 Rear 31 Feet |
| SizeTotalText | 38.8 X 149.2 Ft ; South: 147.2 Rear 31 Feet |
Rooms
| Level | Type | Length | Width | Dimensions |
|---|---|---|---|---|
| Second Level | Primary Bedroom | 4.37 m | 3.38 m | 4.37 m x 3.38 m |
| Second Level | Bedroom 2 | 4.67 m | 3.25 m | 4.67 m x 3.25 m |
| Second Level | Bedroom 3 | 3.51 m | 2.92 m | 3.51 m x 2.92 m |
| Basement | Recreational, Games Room | 4.72 m | 3.89 m | 4.72 m x 3.89 m |
| Basement | Laundry Room | 3.38 m | 2.41 m | 3.38 m x 2.41 m |
| Basement | Workshop | 5.08 m | 3.38 m | 5.08 m x 3.38 m |
| Ground Level | Living Room | 5.36 m | 4.22 m | 5.36 m x 4.22 m |
| Ground Level | Dining Room | 3.58 m | 3.38 m | 3.58 m x 3.38 m |
| Ground Level | Kitchen | 4.06 m | 3.3 m | 4.06 m x 3.3 m |
https://www.realtor.ca/real-estate/28955304/221-hanna-road-toronto-leaside-leaside
Interested?
Contact us for more information
Mohammad Nafari Fard
Broker
8 Sampson Mews Suite 201 The Shops At Don Mills
Toronto, Ontario M3C 0H5
