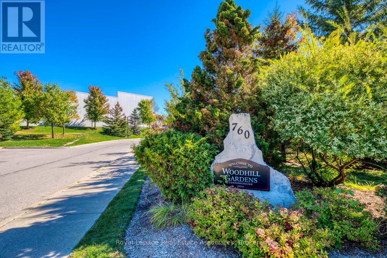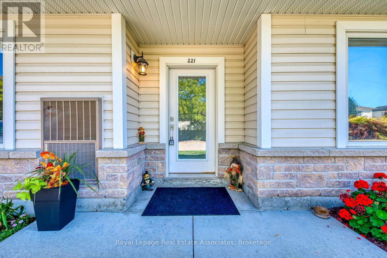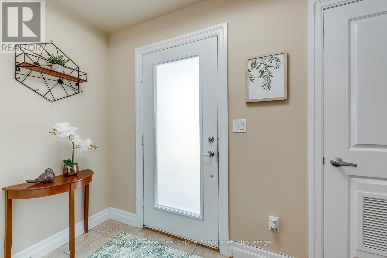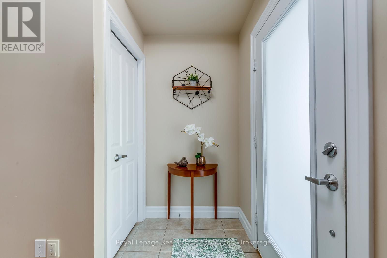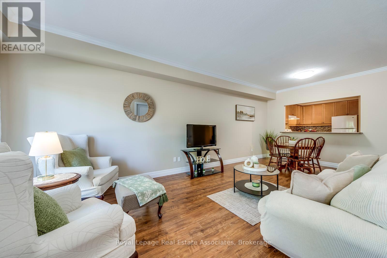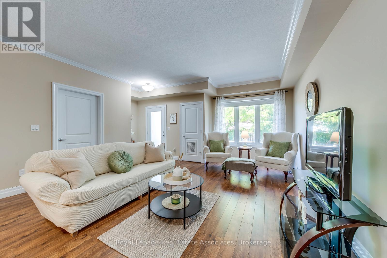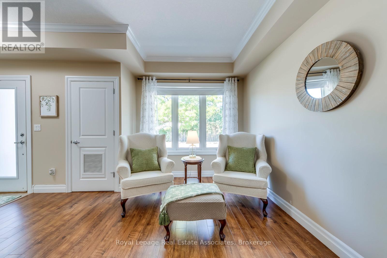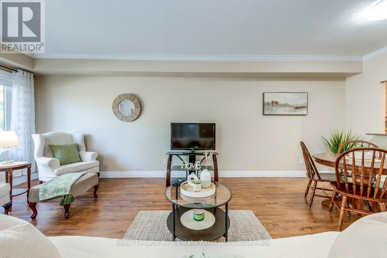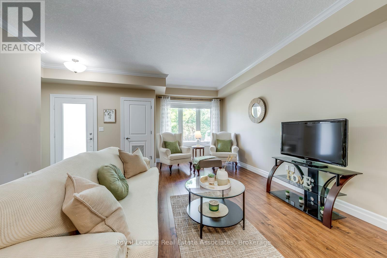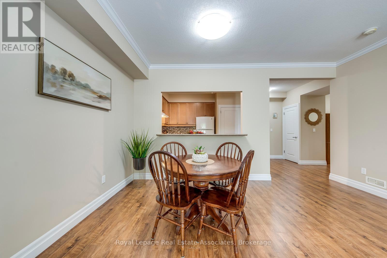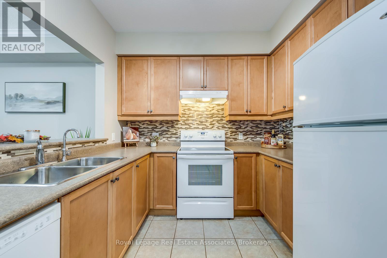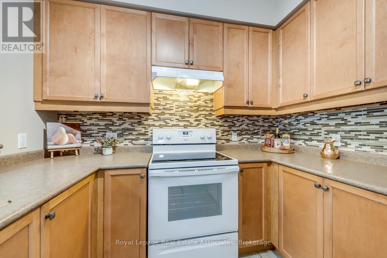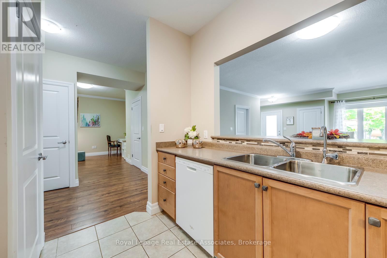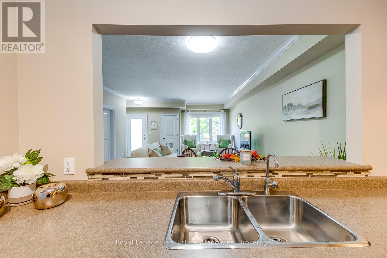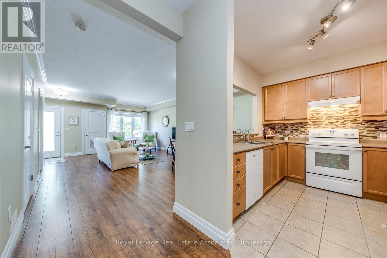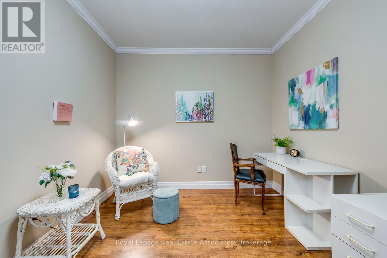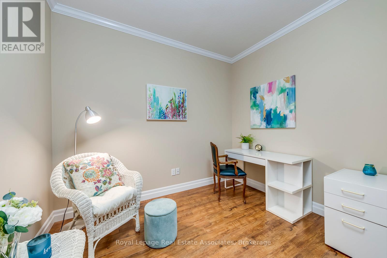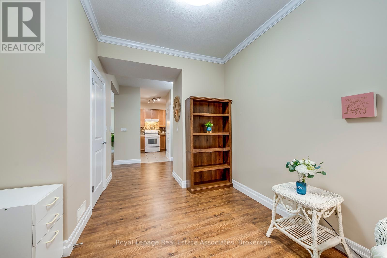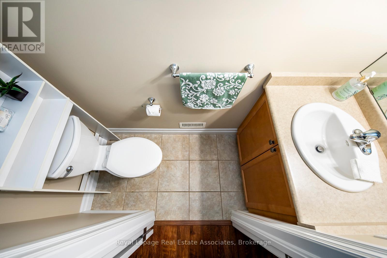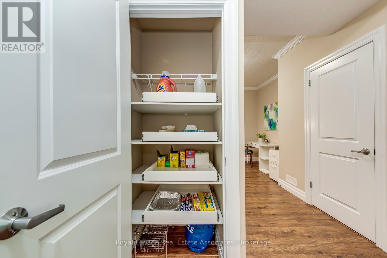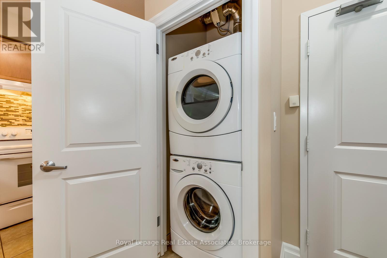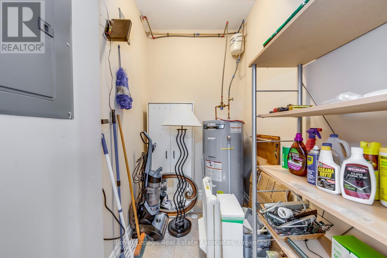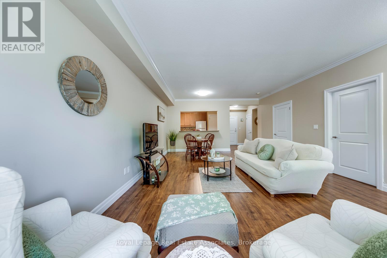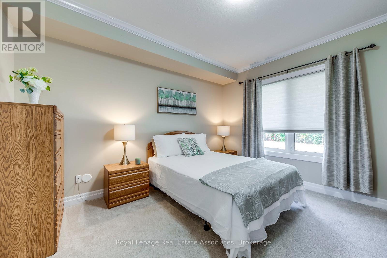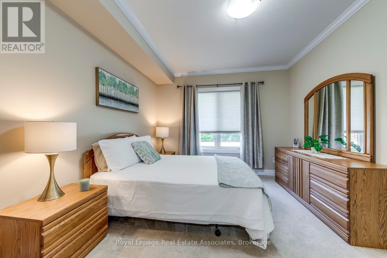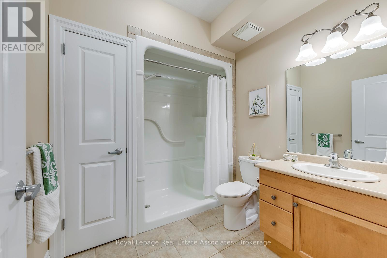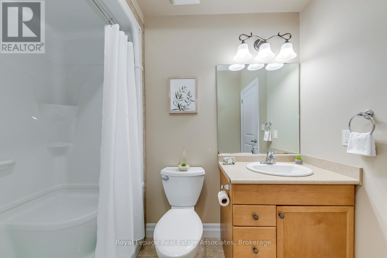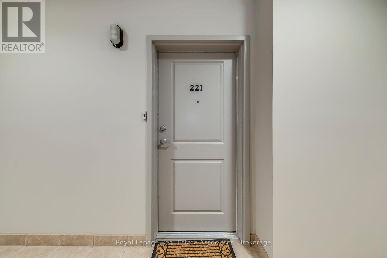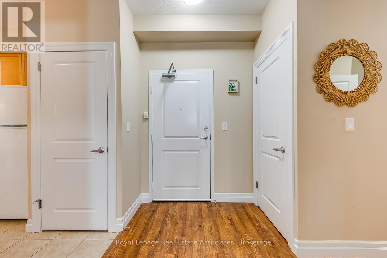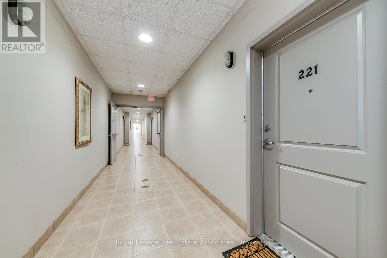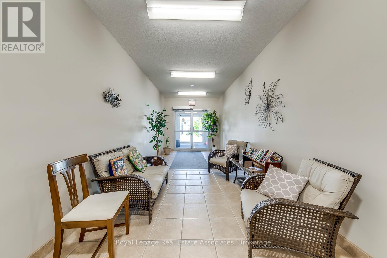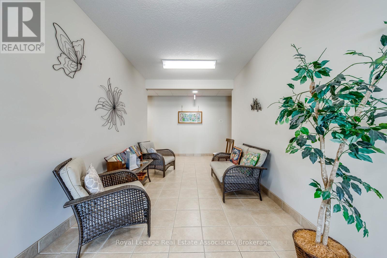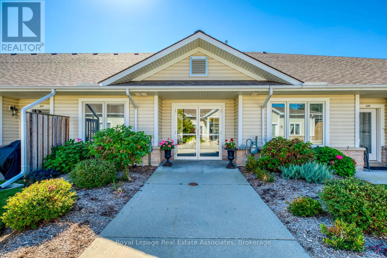221 - 760 Woodhill Drive Centre Wellington, Ontario N1M 3W5
$535,000Maintenance, Insurance, Common Area Maintenance, Parking, Water
$560.82 Monthly
Maintenance, Insurance, Common Area Maintenance, Parking, Water
$560.82 MonthlyUnique, quiet, Adult Community Complex featuring condo bungalows with parking at your door! Lovely treed view and indoor hallway access to mail boxes and common meeting area just across the drive. Featuring a large open concept design for living and dining areas with laminate floors, kitchen with breakfast bar, en-suite washer and dryer, a spacious den with laminate can be a guest suite or den, powder room for your guests, Primary bedroom has en-suite with walk in shower. Close to shopping i.e. Walmart, Freshco, Tim Hortons, restaurants are within easy walking distance if you don't drive! Well kept, quiet complex provides your own private bunglow without the hassle of yard maintenance! 2 Pets per unit allowed - with restricitions, visitor parking nearby. Just move in and relax! (id:61852)
Open House
This property has open houses!
11:00 am
Ends at:1:30 pm
Property Details
| MLS® Number | X12437089 |
| Property Type | Single Family |
| Community Name | Fergus |
| AmenitiesNearBy | Public Transit |
| CommunityFeatures | Pets Allowed With Restrictions, Community Centre |
| Features | In Suite Laundry |
| ParkingSpaceTotal | 1 |
Building
| BathroomTotal | 2 |
| BedroomsAboveGround | 1 |
| BedroomsTotal | 1 |
| Age | 11 To 15 Years |
| Amenities | Recreation Centre, Visitor Parking |
| Appliances | Blinds, Dishwasher, Dryer, Water Heater, Stove, Washer, Refrigerator |
| ArchitecturalStyle | Bungalow |
| BasementType | None |
| CoolingType | Central Air Conditioning |
| ExteriorFinish | Brick Facing |
| FlooringType | Laminate, Ceramic, Carpeted |
| FoundationType | Unknown |
| HalfBathTotal | 1 |
| HeatingFuel | Natural Gas |
| HeatingType | Forced Air |
| StoriesTotal | 1 |
| SizeInterior | 1000 - 1199 Sqft |
| Type | Row / Townhouse |
Parking
| No Garage |
Land
| Acreage | No |
| LandAmenities | Public Transit |
Rooms
| Level | Type | Length | Width | Dimensions |
|---|---|---|---|---|
| Main Level | Laundry Room | Measurements not available | ||
| Ground Level | Living Room | 7.63 m | 4.72 m | 7.63 m x 4.72 m |
| Ground Level | Dining Room | 7.63 m | 4.73 m | 7.63 m x 4.73 m |
| Ground Level | Kitchen | 3.35 m | 2.89 m | 3.35 m x 2.89 m |
| Ground Level | Den | 3.34 m | 2.99 m | 3.34 m x 2.99 m |
| Ground Level | Primary Bedroom | 4.05 m | 3.39 m | 4.05 m x 3.39 m |
| Ground Level | Bathroom | Measurements not available |
https://www.realtor.ca/real-estate/28934657/221-760-woodhill-drive-centre-wellington-fergus-fergus
Interested?
Contact us for more information
Cathy Jean Clark
Salesperson
1939 Ironoak Way #101
Oakville, Ontario L6H 3V8
