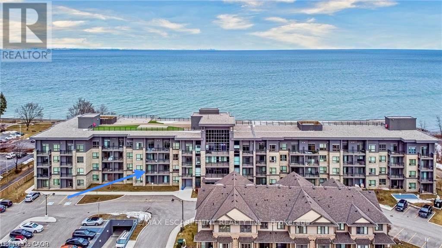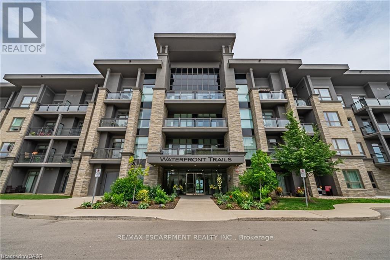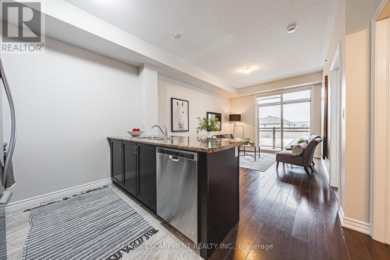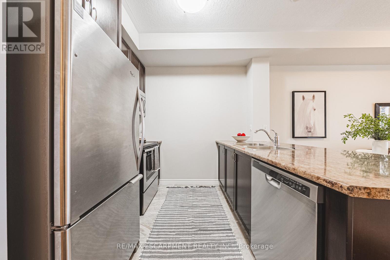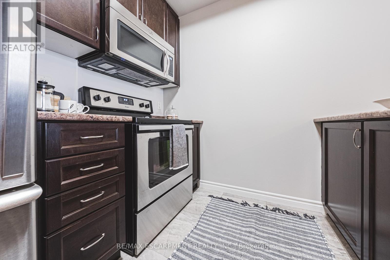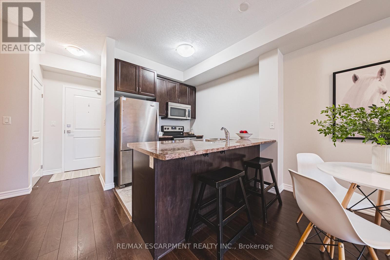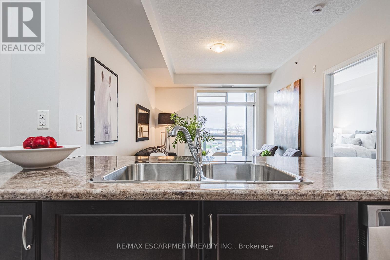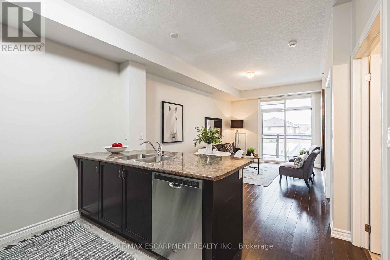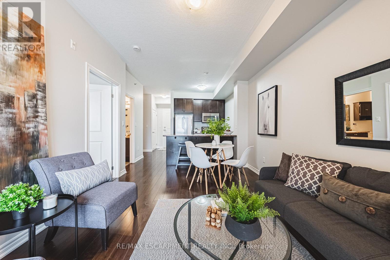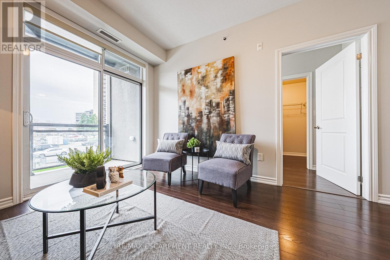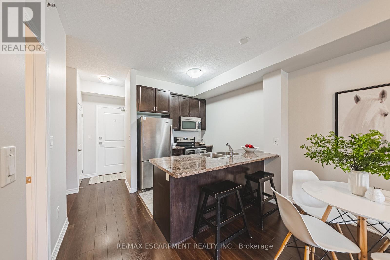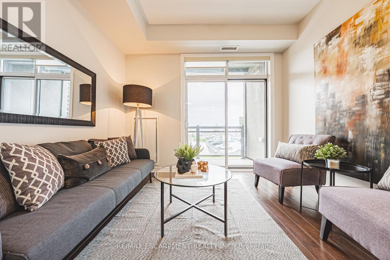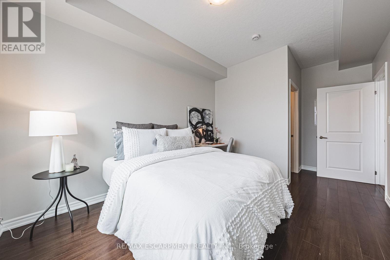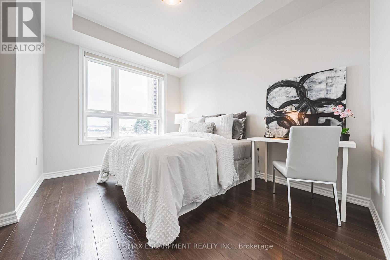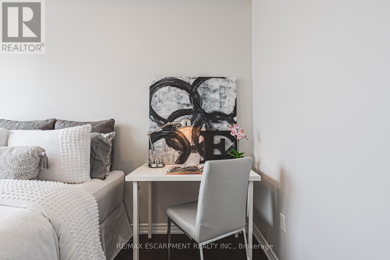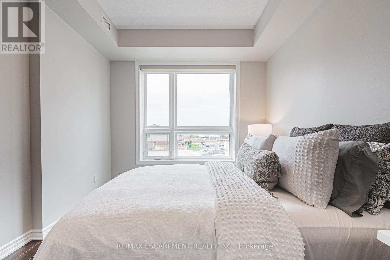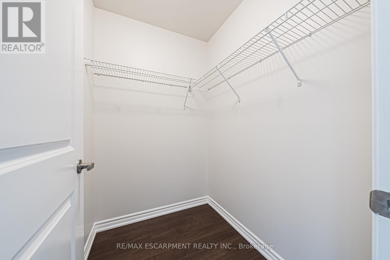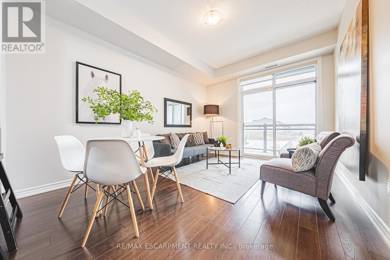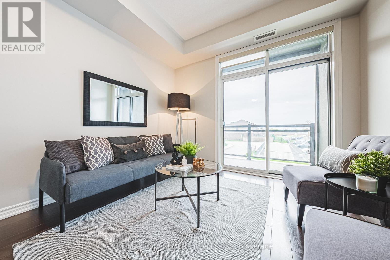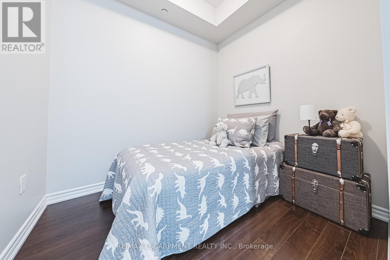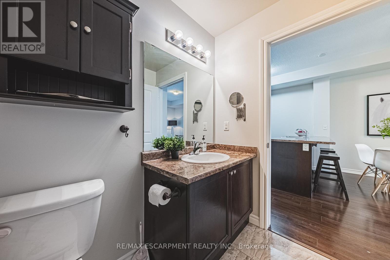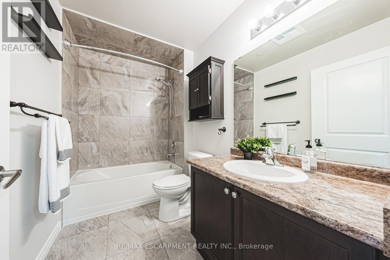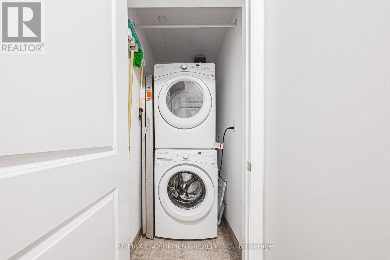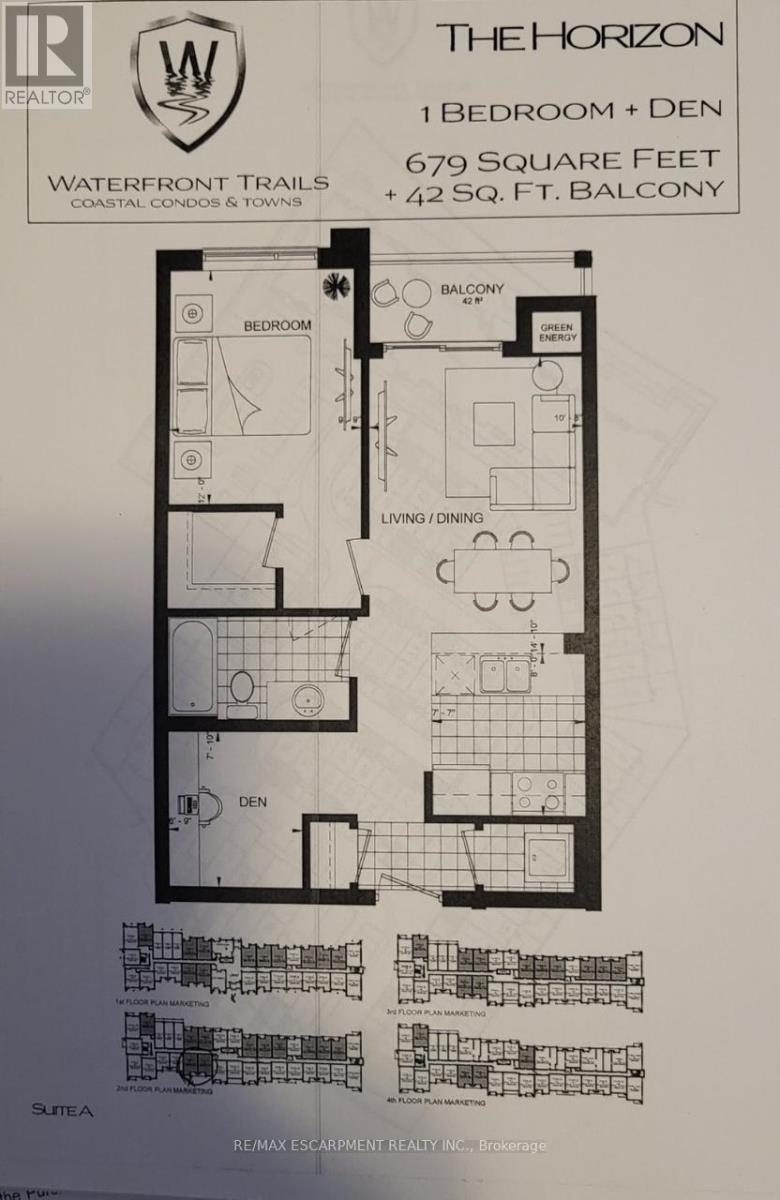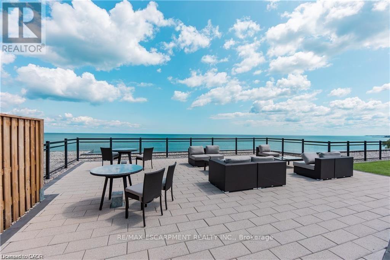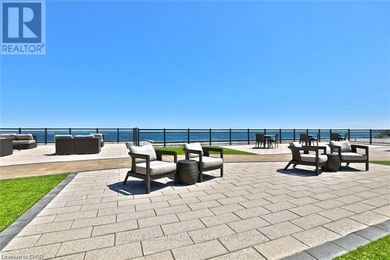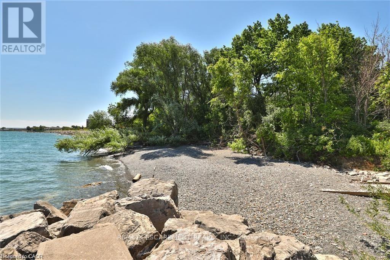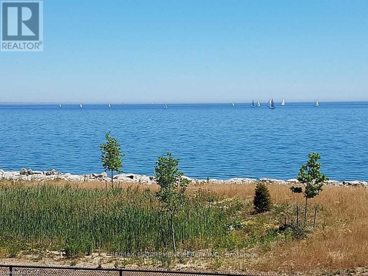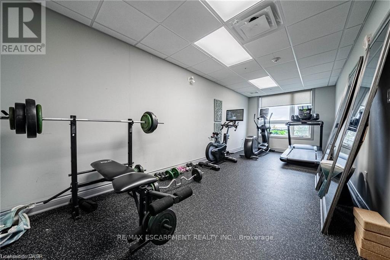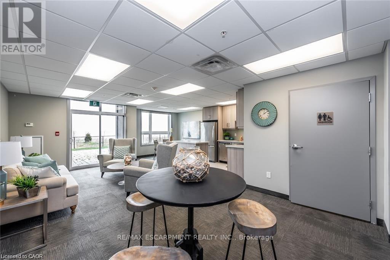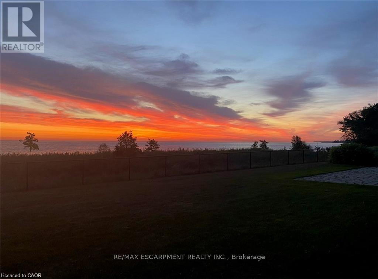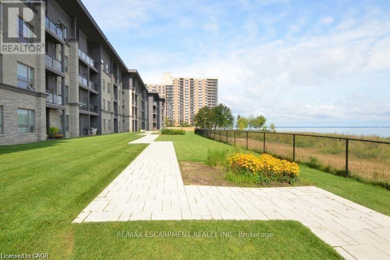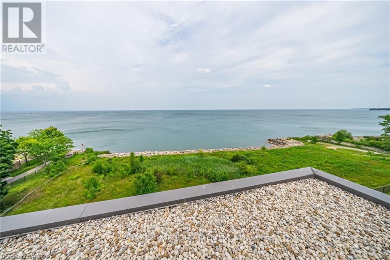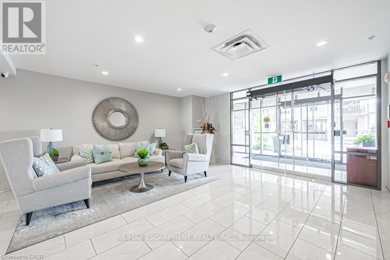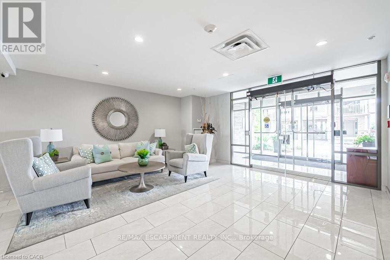221 - 35 Southshore Crescent Hamilton, Ontario L8E 0J2
$438,500Maintenance, Heat, Water, Insurance, Parking
$703.48 Monthly
Maintenance, Heat, Water, Insurance, Parking
$703.48 MonthlyBeautiful 1 Bedroom + Large Den in Waterfront Trails!? Welcome to lakeside living in this Boutique building, well-designed condo located steps from Lake Ontario. This spacious 1 bedroom plus full-size den offers impressive flexibility - perfect for a guest room, office, or fitness space. Located in one of Stoney Creek's most scenic waterfront communities, you'll enjoy walking trails, park space, and a small beach just outside your door. Take in gorgeous sunset views and the peaceful lakefront atmosphere year-round. Waterfront Trails is known for its exceptional upkeep and efficiency. Residents enjoy a spectacular rooftop terrace with panoramic views of the lake and escarpment, a well-equipped fitness centre, and an inviting party room. The building is pet-friendly and offers secure underground parking and an unobstructed view of the Escarpment. This unit includes 1 underground parking space and a locker. Additional parking may be available for a reasonable monthly fee. Conveniently located close to the QEW, and shopping, this condo is an excellent choice for first-time buyers, downsizers, or anyone seeking a calm, low-maintenance lifestyle by the water. (id:61852)
Property Details
| MLS® Number | X12551906 |
| Property Type | Single Family |
| Neigbourhood | Lakeshore |
| Community Name | Lakeshore |
| AmenitiesNearBy | Beach |
| CommunityFeatures | Pets Allowed With Restrictions |
| Easement | Unknown, None |
| Features | Conservation/green Belt, Elevator, Wheelchair Access, Balcony, Carpet Free, In Suite Laundry |
| ParkingSpaceTotal | 1 |
| ViewType | View, Direct Water View |
| WaterFrontType | Waterfront On Lake |
Building
| BathroomTotal | 1 |
| BedroomsAboveGround | 1 |
| BedroomsTotal | 1 |
| Age | 6 To 10 Years |
| Amenities | Exercise Centre, Party Room, Storage - Locker |
| Appliances | Garage Door Opener Remote(s), Intercom, Dishwasher, Dryer, Garage Door Opener, Microwave, Stove, Washer, Window Coverings, Refrigerator |
| BasementType | None |
| CoolingType | Central Air Conditioning |
| ExteriorFinish | Brick, Stucco |
| FireProtection | Monitored Alarm |
| HeatingFuel | Other |
| HeatingType | Forced Air |
| SizeInterior | 600 - 699 Sqft |
| Type | Apartment |
Parking
| Underground | |
| Garage |
Land
| Acreage | No |
| LandAmenities | Beach |
| LandscapeFeatures | Landscaped |
Rooms
| Level | Type | Length | Width | Dimensions |
|---|---|---|---|---|
| Main Level | Primary Bedroom | 3.66 m | 2.97 m | 3.66 m x 2.97 m |
| Main Level | Den | 2.06 m | 2.39 m | 2.06 m x 2.39 m |
| Main Level | Kitchen | 2.44 m | 2.31 m | 2.44 m x 2.31 m |
| Main Level | Living Room | 4.52 m | 3.25 m | 4.52 m x 3.25 m |
| Main Level | Laundry Room | 1 m | 1 m | 1 m x 1 m |
https://www.realtor.ca/real-estate/29110928/221-35-southshore-crescent-hamilton-lakeshore-lakeshore
Interested?
Contact us for more information
Jenny Lefkas
Salesperson
502 Brant St #1a
Burlington, Ontario L7R 2G4
