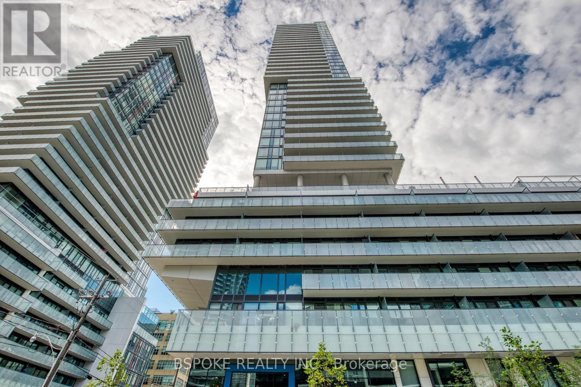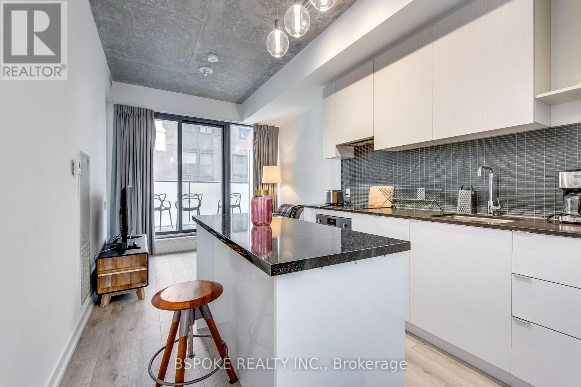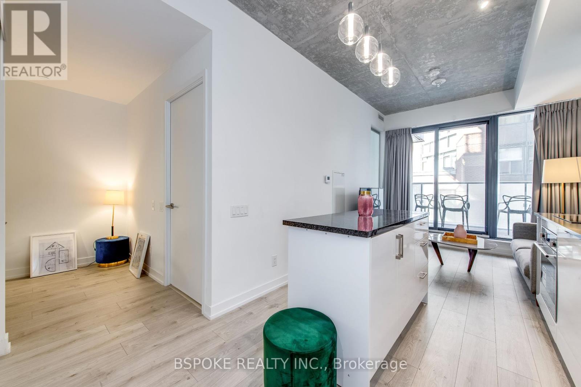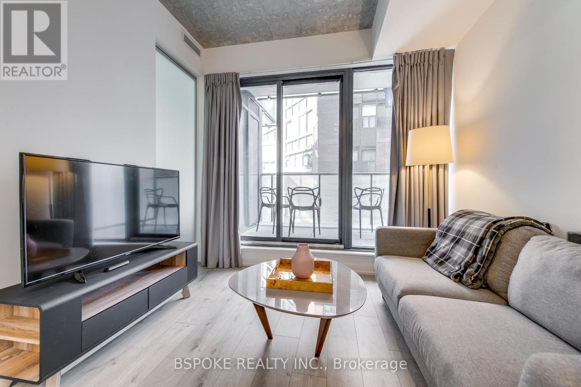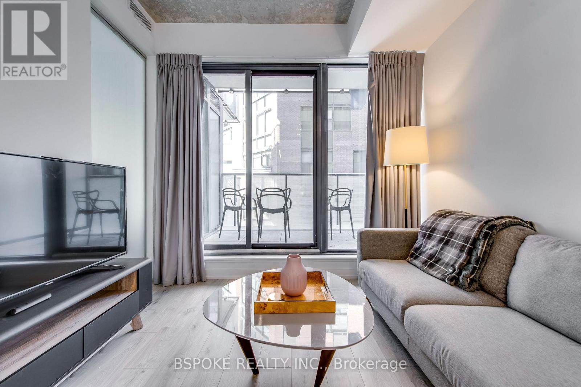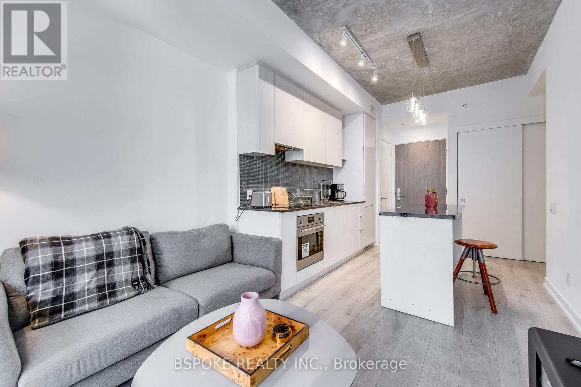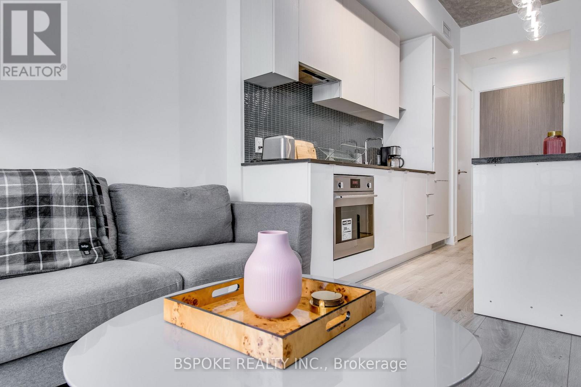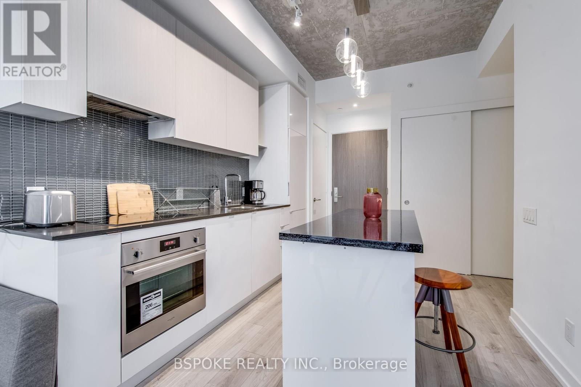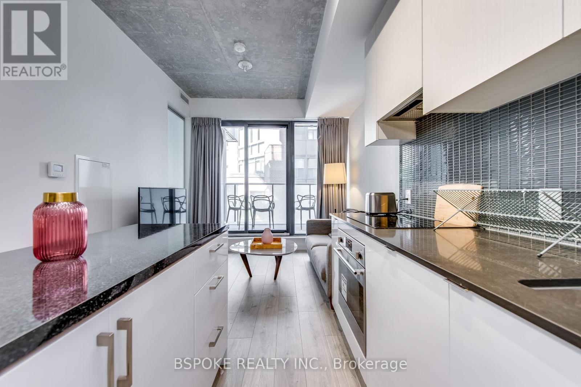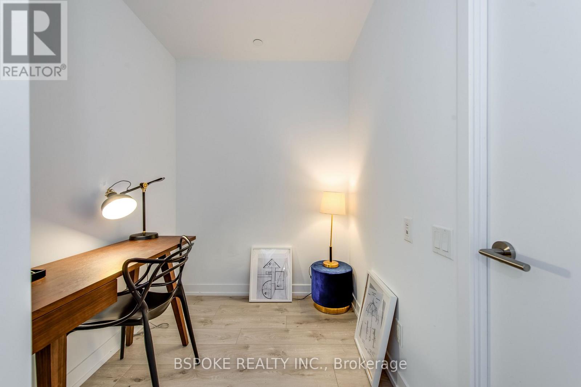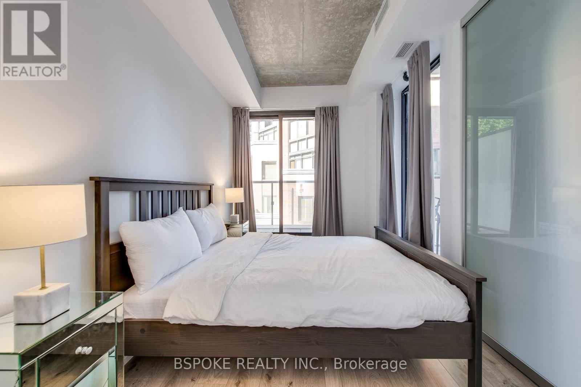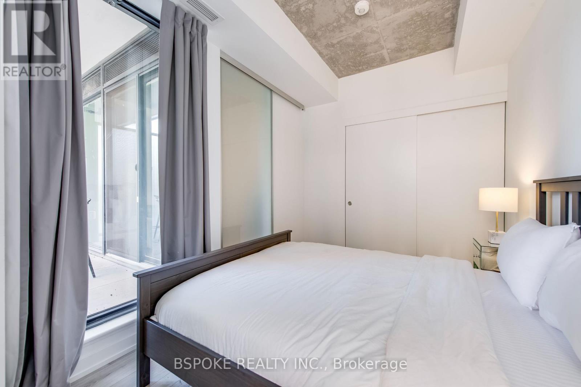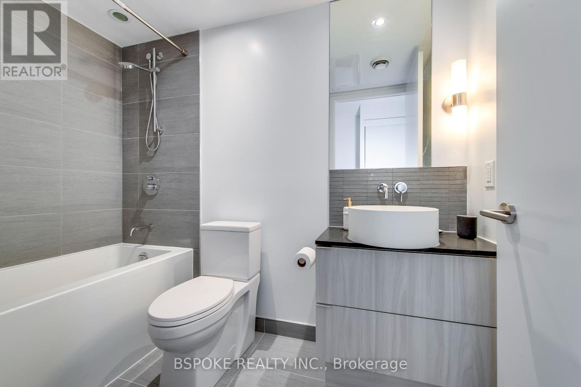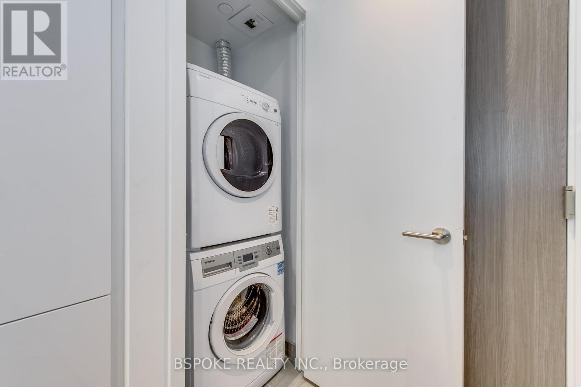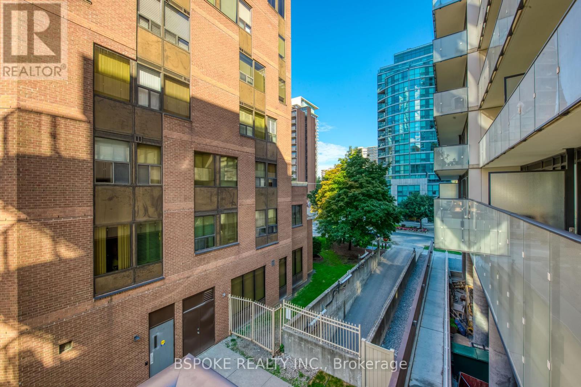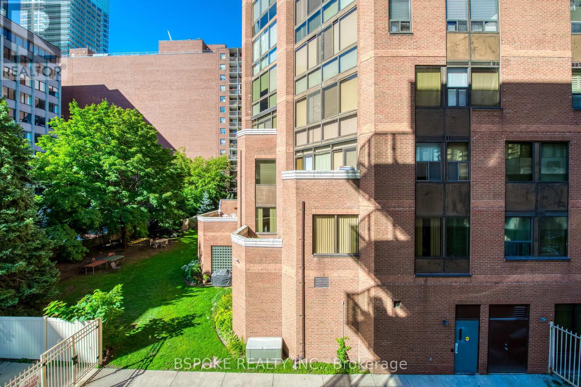221 - 161 Roehampton Avenue Toronto, Ontario M4P 1P9
$2,175 Monthly
Beautiful 1 Bed plus Den Unit at 161 Roehampton, featuring over 9ft exposed concrete ceiling giving a loft like feeling, floor to ceiling windows, laminate flooring, granite countertops, centre island, modern lighting and 2 large private balconies. Includes 1 locker.Bright & immaculately maintained building located in high demand Yonge and Eglinton area.Groceries, LCBO, Subway station, great restaurants, Starbucks, Tim Hortons and shops within an8 min walk. Great walk score (97) (id:61852)
Property Details
| MLS® Number | C12194792 |
| Property Type | Single Family |
| Neigbourhood | Mount Pleasant East |
| Community Name | Mount Pleasant East |
| AmenitiesNearBy | Public Transit, Park, Place Of Worship, Schools |
| CommunityFeatures | Pet Restrictions, Community Centre |
| Features | Balcony, Carpet Free |
| PoolType | Outdoor Pool |
Building
| BathroomTotal | 1 |
| BedroomsAboveGround | 1 |
| BedroomsBelowGround | 1 |
| BedroomsTotal | 2 |
| Age | 6 To 10 Years |
| Amenities | Security/concierge, Exercise Centre, Recreation Centre, Storage - Locker |
| Appliances | Oven - Built-in, Dishwasher, Dryer, Microwave, Stove, Washer, Window Coverings, Refrigerator |
| CoolingType | Central Air Conditioning |
| ExteriorFinish | Concrete |
| FlooringType | Laminate |
| HeatingFuel | Natural Gas |
| HeatingType | Forced Air |
| SizeInterior | 500 - 599 Sqft |
| Type | Apartment |
Parking
| No Garage |
Land
| Acreage | No |
| LandAmenities | Public Transit, Park, Place Of Worship, Schools |
Rooms
| Level | Type | Length | Width | Dimensions |
|---|---|---|---|---|
| Flat | Kitchen | 3.05 m | 5.78 m | 3.05 m x 5.78 m |
| Flat | Dining Room | 3.05 m | 5.78 m | 3.05 m x 5.78 m |
| Flat | Living Room | 3.05 m | 5.78 m | 3.05 m x 5.78 m |
| Flat | Bedroom | 2.53 m | 3.39 m | 2.53 m x 3.39 m |
| Flat | Den | 1.9 m | 2.03 m | 1.9 m x 2.03 m |
Interested?
Contact us for more information
Varun Arora
Salesperson
320 Broadview Ave, 2nd Floor
Toronto, Ontario M4M 2G9
