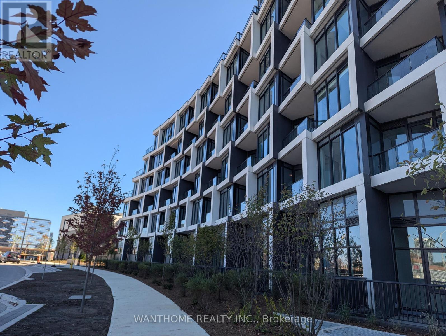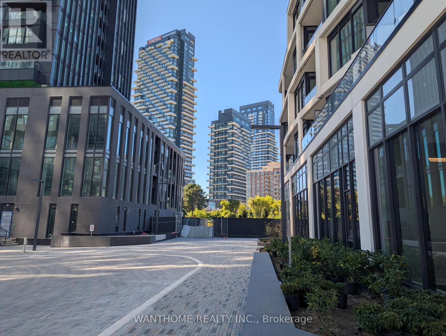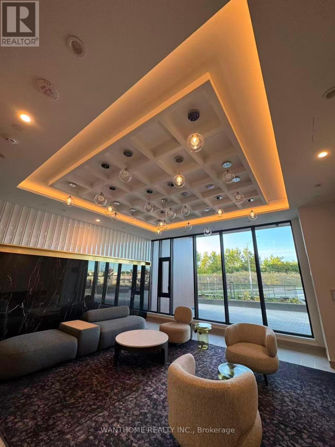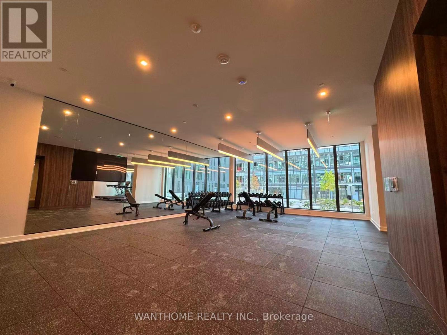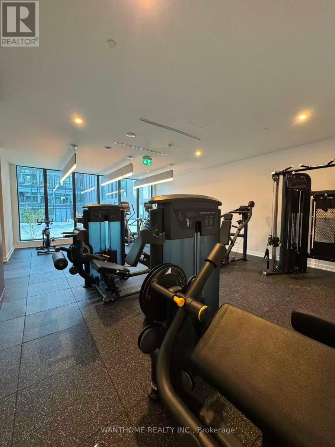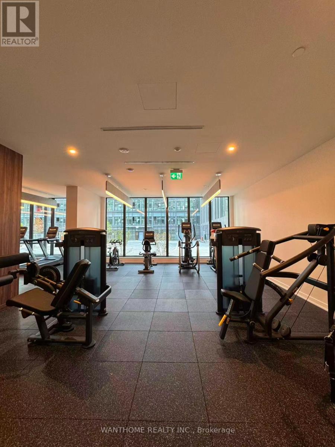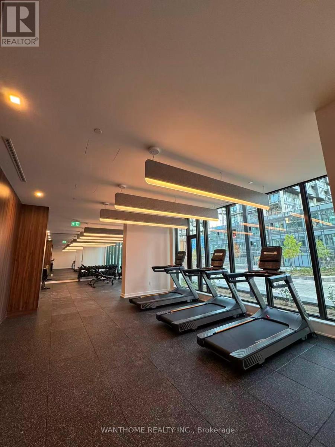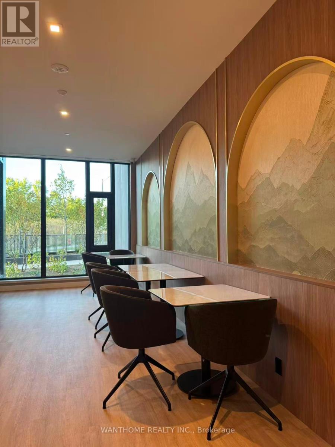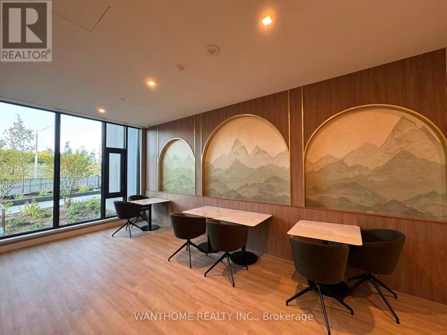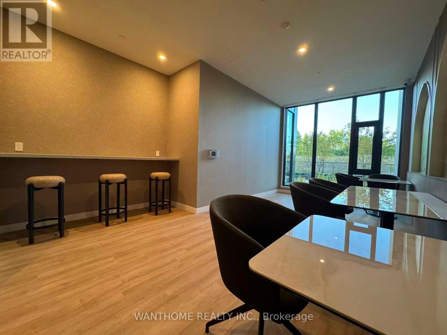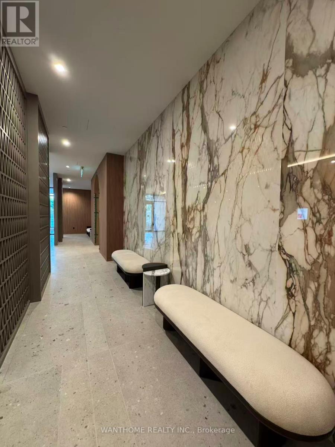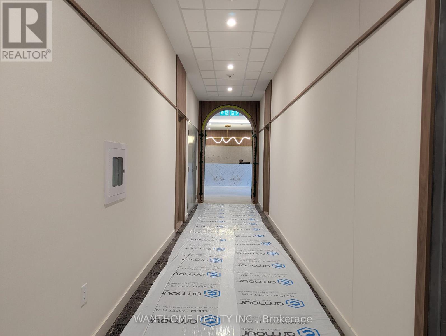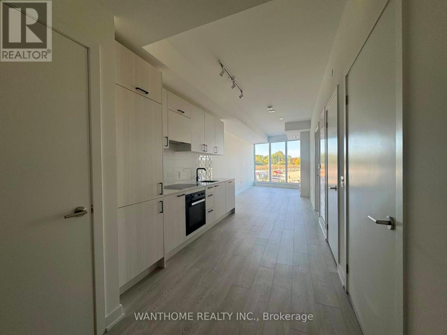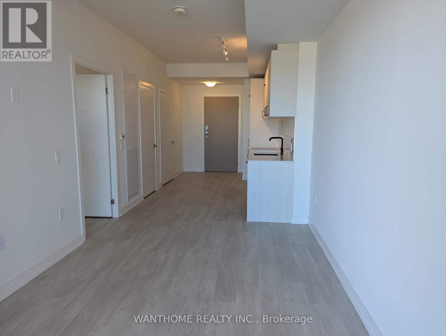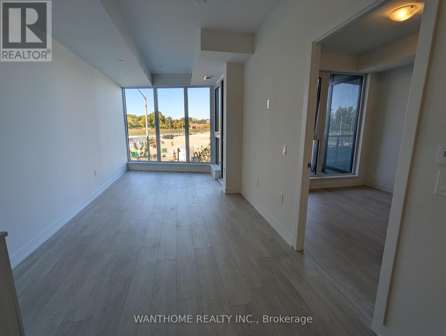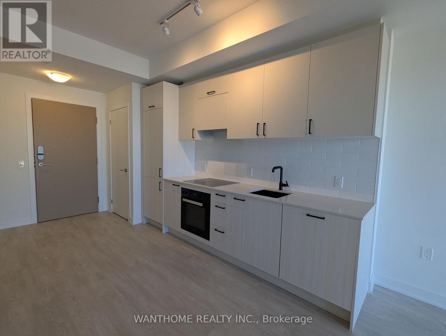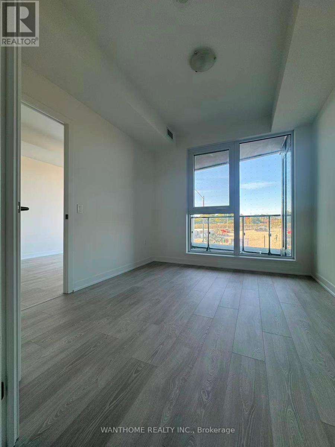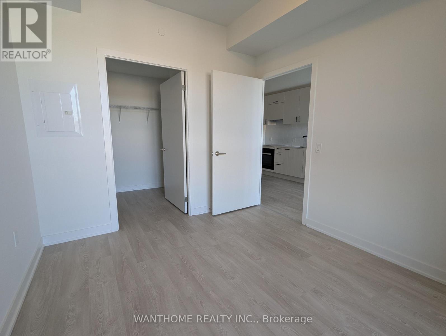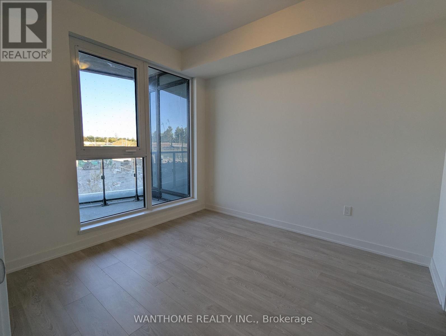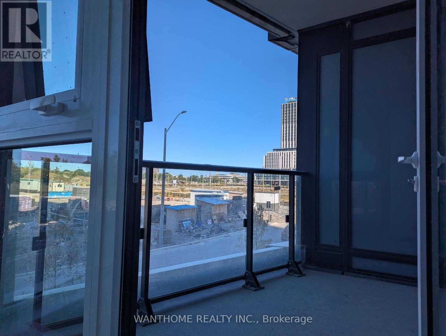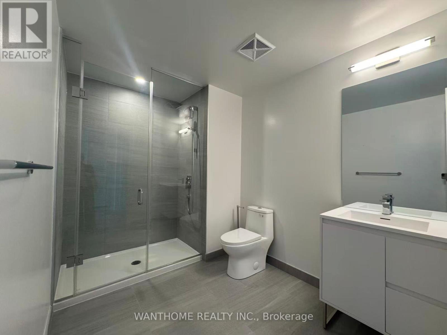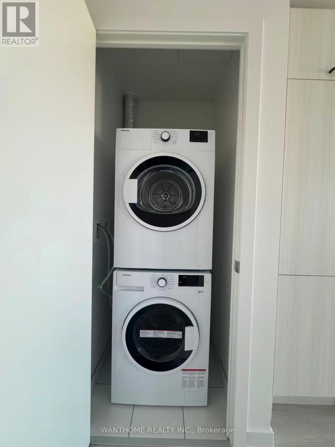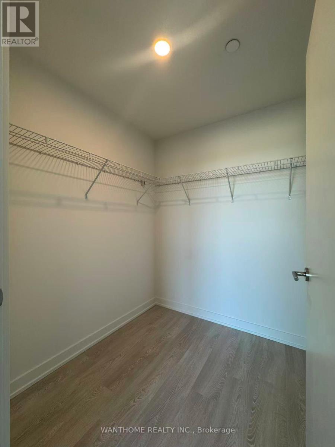221 - 1 Kyle Lowry Road Toronto, Ontario M3C 0S6
$1,900 Monthly
Just steps from the upcoming Eglinton Crosstown LRT! This brand-new 1-bedroom suite offers 596 sq ft living space, which is one of the largest 1-bedroom layouts in the building. The primary bedroom features has a large walk-in closet. Enjoy an open-concept layout with floor-to-ceiling windows and premium finishes throughout. Gourmet Kitchen With Quartz Countertops & Built-In Stainless Steel Appliances, Bedroom With Large Closet & Spa-Inspired Bathroom, The spacious living area is ideal for both entertaining and relaxing, while the balcony provides the perfect spot to unwind outdoors. Private Balcony, Premium Amenities: 24/7 Concierge, Fitness Centre, Rooftop Terrace, Party Room, Steps To TTC, Shopping, Dining, Parks And Trails. (id:61852)
Property Details
| MLS® Number | C12433496 |
| Property Type | Single Family |
| Neigbourhood | North York |
| Community Name | Banbury-Don Mills |
| CommunityFeatures | Pets Allowed With Restrictions |
| Features | Balcony |
Building
| BathroomTotal | 1 |
| BedroomsAboveGround | 1 |
| BedroomsTotal | 1 |
| Age | New Building |
| Amenities | Visitor Parking, Recreation Centre, Party Room, Exercise Centre, Security/concierge, Storage - Locker |
| Appliances | Dishwasher, Dryer, Oven, Stove, Washer, Window Coverings, Refrigerator |
| BasementType | None |
| CoolingType | Central Air Conditioning |
| ExteriorFinish | Concrete |
| FlooringType | Laminate |
| HeatingFuel | Natural Gas |
| HeatingType | Forced Air |
| SizeInterior | 500 - 599 Sqft |
| Type | Apartment |
Parking
| Underground | |
| Garage |
Land
| Acreage | No |
Rooms
| Level | Type | Length | Width | Dimensions |
|---|---|---|---|---|
| Main Level | Kitchen | Measurements not available | ||
| Main Level | Living Room | Measurements not available | ||
| Main Level | Dining Room | Measurements not available | ||
| Main Level | Bedroom | Measurements not available |
Interested?
Contact us for more information
Young Ye
Salesperson
3000 Hwy 7 E, Unit 201
Markham, Ontario L3R 6E1
