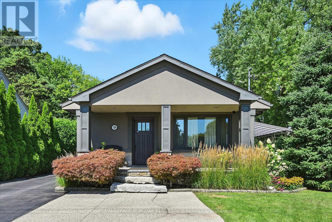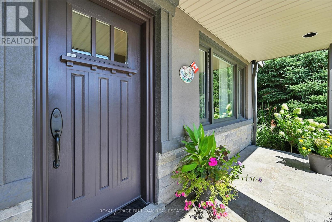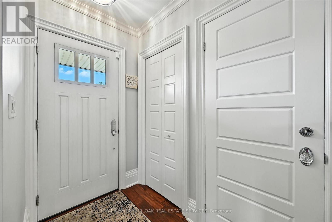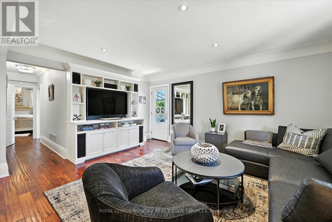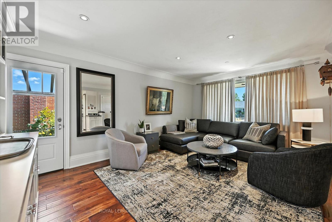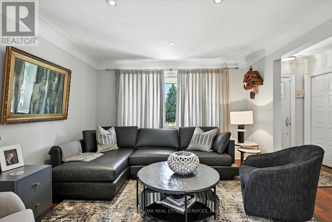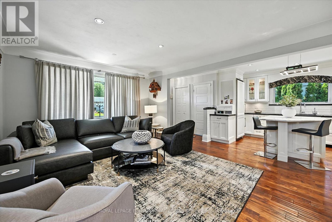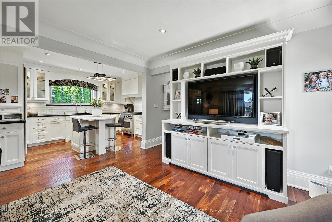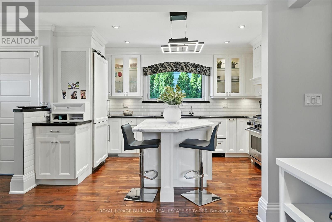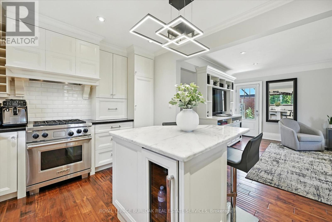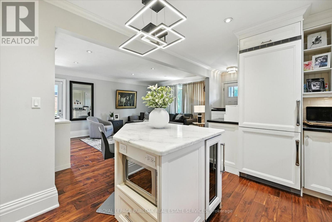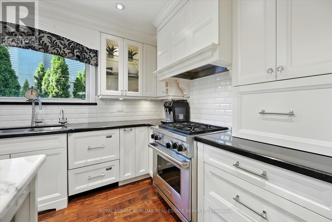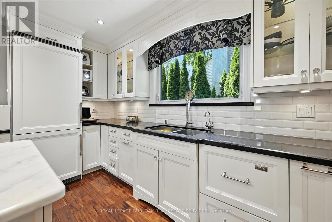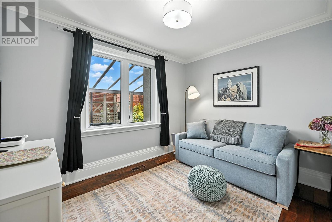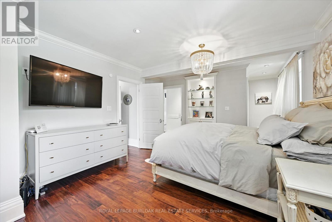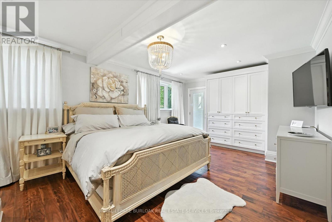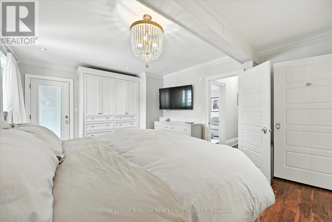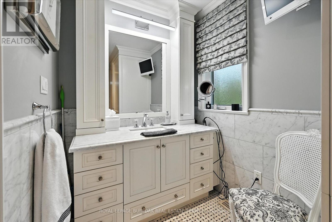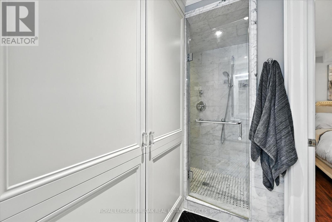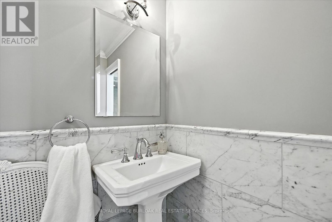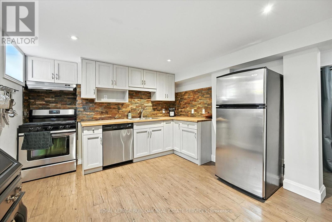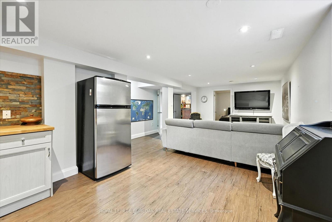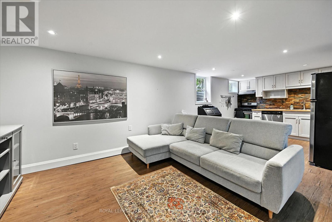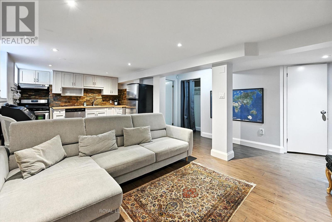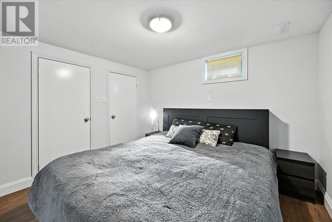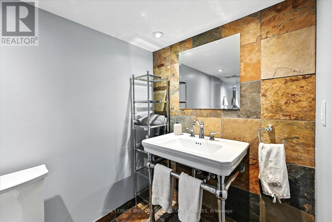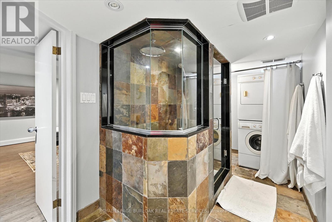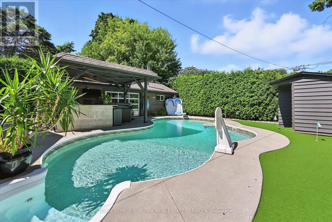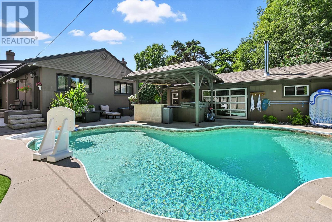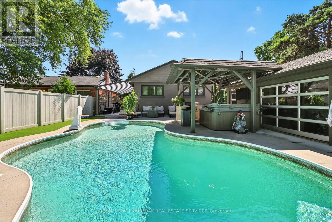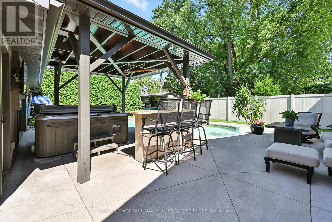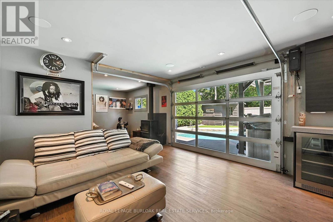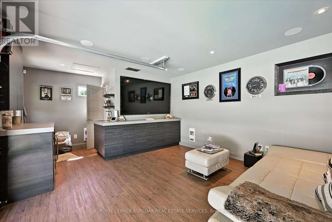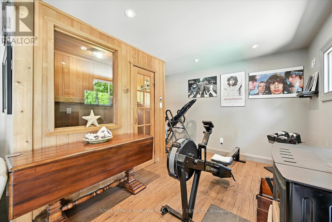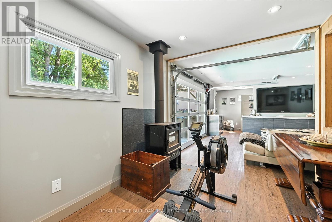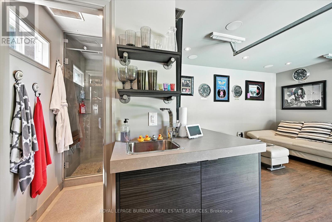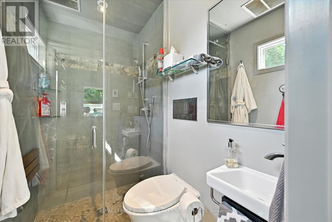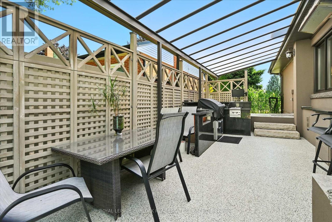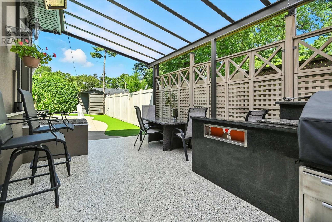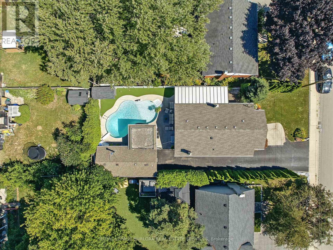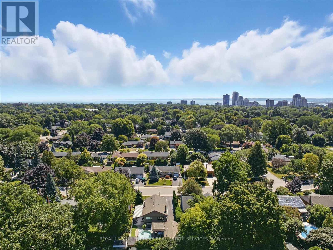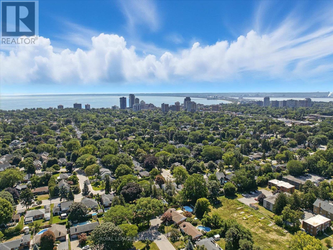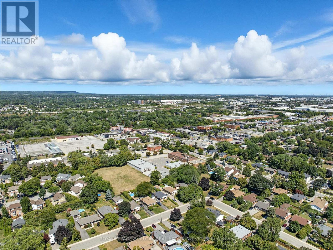2209 Ghent Avenue Burlington, Ontario L7R 1Y6
$1,599,900
Welcome to 2209 Ghent Avenue, Burlington. This highly customized bungalow in Central Burlington offers the perfect blend of modern luxury, convenience, and lifestyle, ideal for downsizers or young professionals seeking turnkey living with exceptional amenities. Step inside to find a thoughtfully designed main floor featuring a custom chefs kitchen with premium appliances, including a Wolf range, and elegant finishes throughout. The spacious primary retreat offers ensuite privileges to a Carrara marble bathroom with Grohe fixtures, heated floors, and spa-like design. The lower level includes a self-contained one-bedroom in-law suite with a full kitchen, in-suite laundry, and a beautifully finished bathroom in natural slate, perfect for extended family, guests, or rental potential. Outdoors, this property truly shines. A stunning pool house offers additional living space with a full bath featuring a steam shower, a relaxing sauna, built-in speakers and sound system, and a glass garage door that seamlessly opens to the backyard. The saltwater inground pool, hot tub, outdoor bar, and multiple seating areas create an entertainer's paradise. All of this is set on a beautifully landscaped lot just minutes to downtown Burlington, the lakefront, shops, restaurants, and easy highway access. (id:61852)
Property Details
| MLS® Number | W12394219 |
| Property Type | Single Family |
| Community Name | Brant |
| AmenitiesNearBy | Beach, Hospital, Park, Schools |
| EquipmentType | Water Heater |
| Features | Flat Site, Carpet Free, In-law Suite, Sauna |
| ParkingSpaceTotal | 5 |
| PoolType | Inground Pool |
| RentalEquipmentType | Water Heater |
| Structure | Shed |
Building
| BathroomTotal | 3 |
| BedroomsAboveGround | 2 |
| BedroomsBelowGround | 1 |
| BedroomsTotal | 3 |
| Age | 51 To 99 Years |
| Appliances | Barbeque, Hot Tub, Central Vacuum, Garburator, Water Heater, All, Freezer, Alarm System, Window Coverings |
| ArchitecturalStyle | Bungalow |
| BasementDevelopment | Finished |
| BasementType | Full (finished) |
| ConstructionStyleAttachment | Detached |
| CoolingType | Central Air Conditioning |
| ExteriorFinish | Stone, Stucco |
| FireProtection | Alarm System, Smoke Detectors |
| FireplacePresent | Yes |
| FireplaceTotal | 1 |
| FireplaceType | Woodstove |
| FoundationType | Block |
| HeatingFuel | Natural Gas |
| HeatingType | Forced Air |
| StoriesTotal | 1 |
| SizeInterior | 700 - 1100 Sqft |
| Type | House |
| UtilityWater | Municipal Water |
Parking
| Detached Garage | |
| Garage |
Land
| Acreage | No |
| LandAmenities | Beach, Hospital, Park, Schools |
| LandscapeFeatures | Landscaped, Lawn Sprinkler |
| Sewer | Sanitary Sewer |
| SizeDepth | 120 Ft |
| SizeFrontage | 54 Ft |
| SizeIrregular | 54 X 120 Ft |
| SizeTotalText | 54 X 120 Ft |
Rooms
| Level | Type | Length | Width | Dimensions |
|---|---|---|---|---|
| Basement | Kitchen | 3.51 m | 3.35 m | 3.51 m x 3.35 m |
| Basement | Family Room | 3.34 m | 4.57 m | 3.34 m x 4.57 m |
| Basement | Bedroom 3 | 3.52 m | 3.74 m | 3.52 m x 3.74 m |
| Basement | Bathroom | Measurements not available | ||
| Main Level | Kitchen | 3.11 m | 5.46 m | 3.11 m x 5.46 m |
| Main Level | Living Room | 3.81 m | 5.35 m | 3.81 m x 5.35 m |
| Main Level | Primary Bedroom | 7.12 m | 4.17 m | 7.12 m x 4.17 m |
| Main Level | Bedroom 2 | 2.7 m | 3.44 m | 2.7 m x 3.44 m |
| Main Level | Bathroom | Measurements not available | ||
| Ground Level | Bathroom | Measurements not available | ||
| Ground Level | Recreational, Games Room | 4.01 m | 7.07 m | 4.01 m x 7.07 m |
https://www.realtor.ca/real-estate/28842292/2209-ghent-avenue-burlington-brant-brant
Interested?
Contact us for more information
Ryan Heine
Salesperson
2025 Maria St #4a
Burlington, Ontario L7R 0G6
