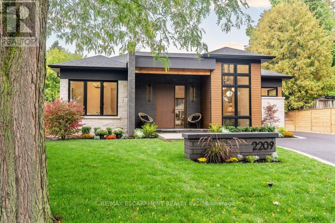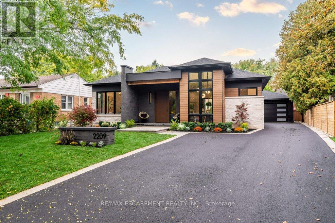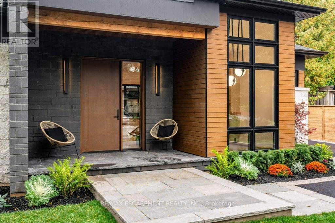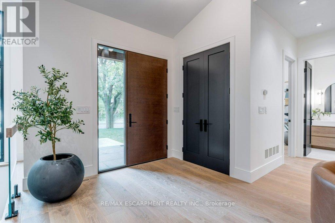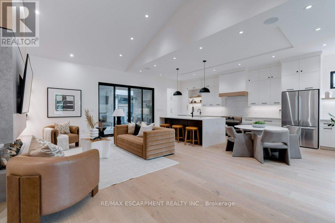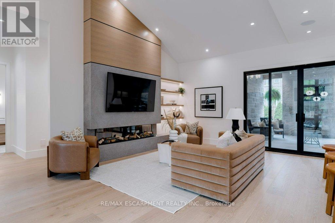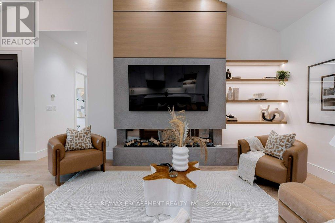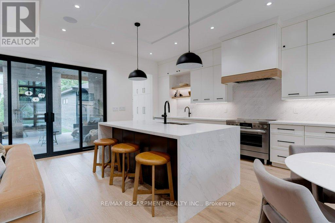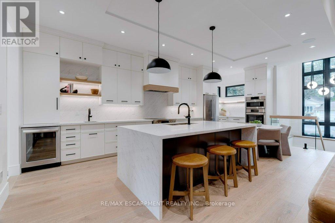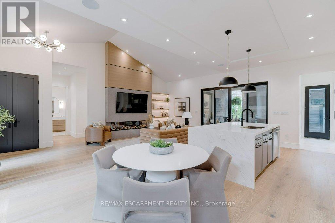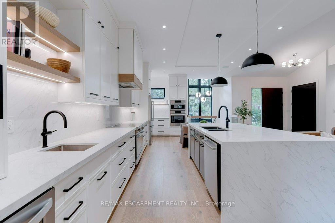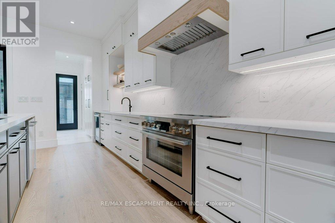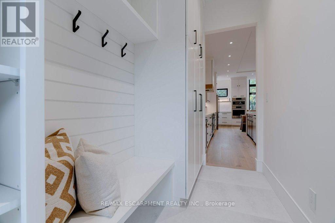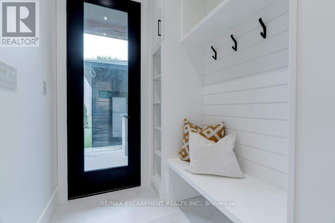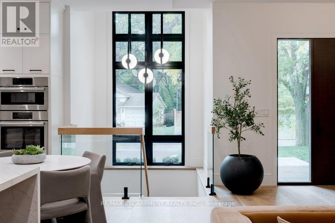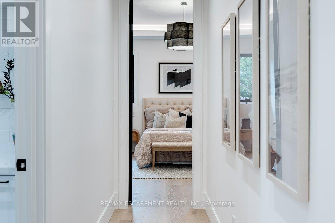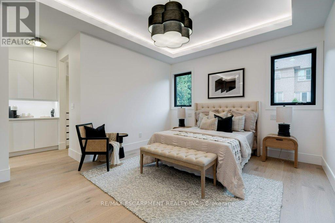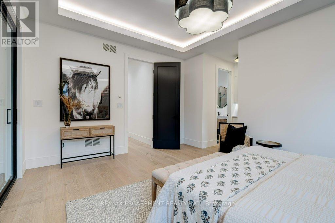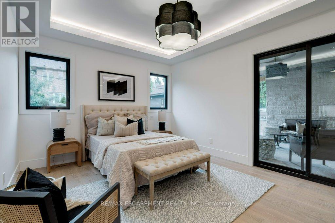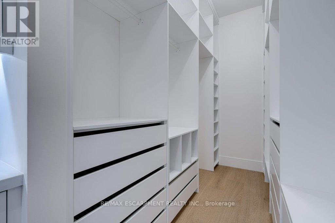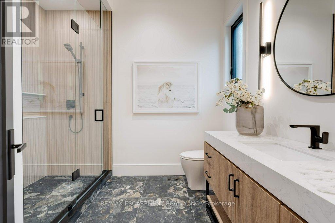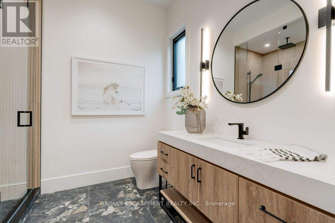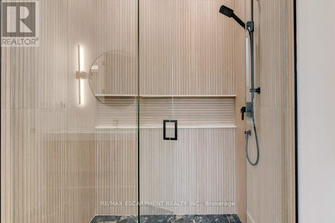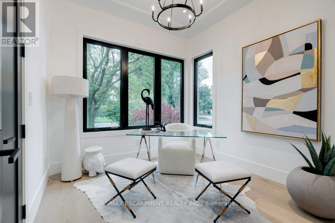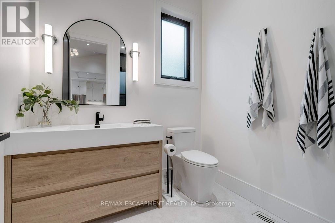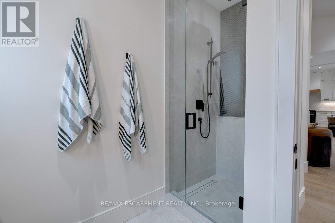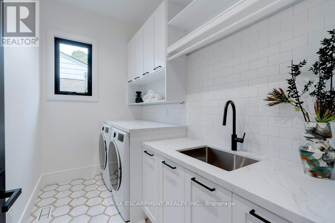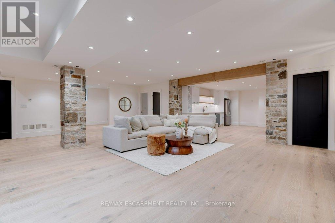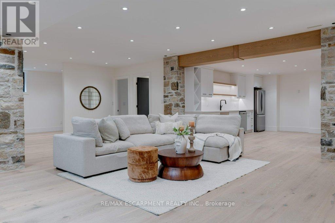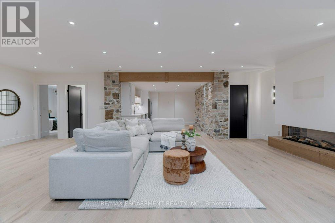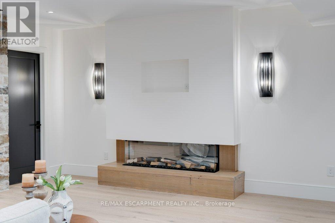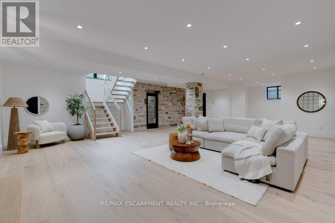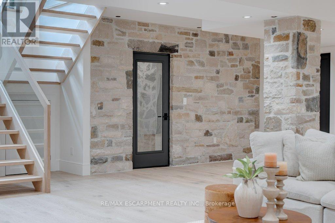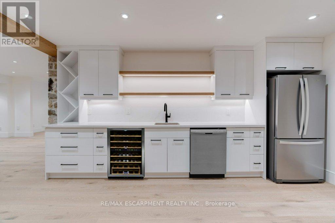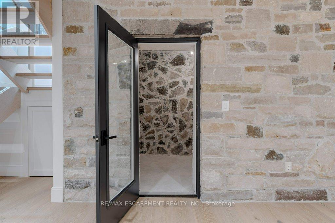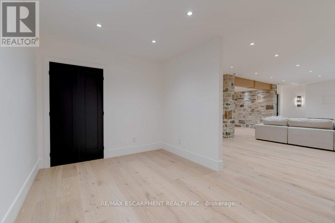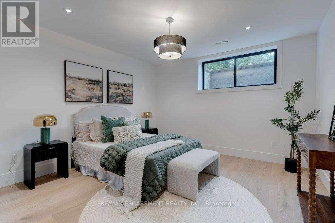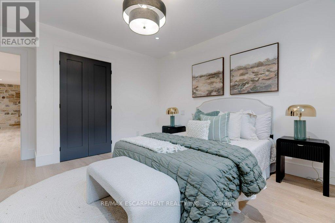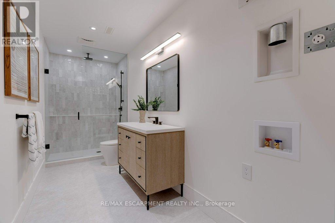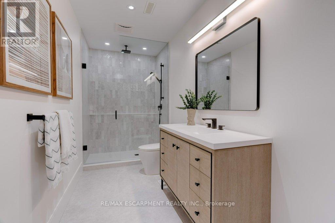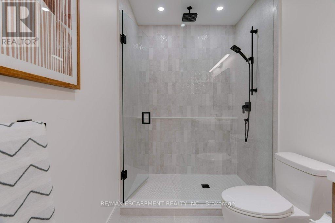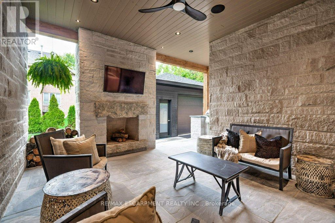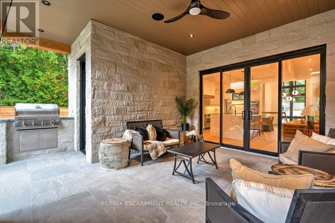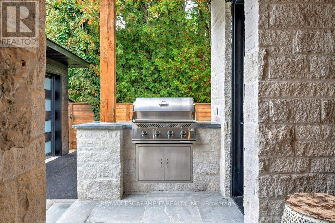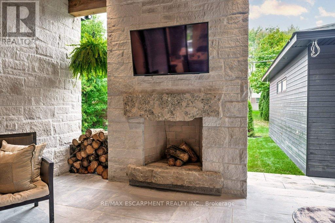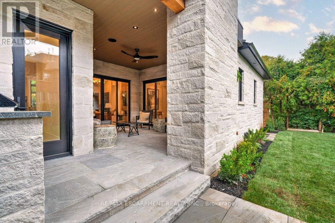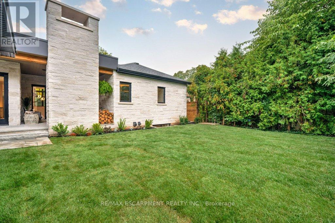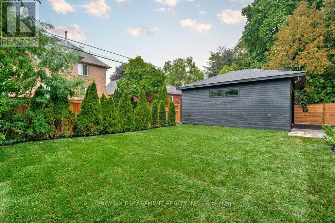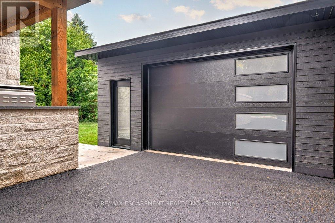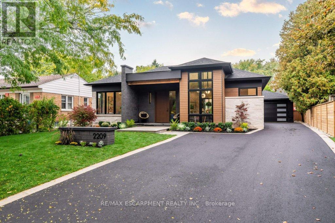2209 Courtland Drive Burlington, Ontario L7R 1S2
$2,599,000
Exceptional. Sophisticated. Timeless. One of a Kind Custom Bungalow with heated Double Garage nestled on a mature lot in the desirable Burlington core! Luxury Certified! Spectacular open concept Design combines timeless sophistication & transitional style over 3,200+- sq.ft. of total Luxe Living space. Custom Detail & Finishes through-out: 10' to 14' Ceilings, 8' Solid Doors, Natural Stone Masonry by Craftsmen, Heated Floors, Designer Tile & Lighting, Pravada Wide Plank Eng. Hardwood, Gourmet Kitchen w/Bosch Appl's, Wood & Quartz Fireplace Feature Walls, pre-wired for Media & Alarm, Premium Windows & Doors w/multi-point locks & stunning Lower Level Suite. An entertainer's Dream Kitchen w/oversize Quartz island, Barzotti cabinetry & Bosch S/S Appliances w/36" Induction Range & B-I Wall Ovens, Wet Bar, Pantry & w-o to B-I BBQ. Great Room w/vaulted 14' ceiling, floor to ceiling White Oak & Quartz Fireplace & w-o to Portico. Large Primary Bedroom w/Luxurious 3 pc Ensuite w/Heated Floor, Coffee Bar, Decadent W-I Closet & w-o to Portico. 2nd Bedroom w/Hardwood & large windows. Well appointed main floor Laundry. 2nd Luxe 3 pc Bath w/ht. flr. & w-i Shower. Custom White Oak & Glass open staircase leads to a spectacular & spacious fully luxe lower level Suite. Airy 8.75' ceilings, fully Heated Floors, Hand Hewn Natural Stone feature walls & Cold Room, Kitchenette, LED Potlights, Family Room w/Fireplace, 2 Bedrooms & Luxe 3 pc Bath plumbed for 2nd Laundry. Enjoy quality leisure time outside in the exquisite outdoor Portico/Family Room w/Stone Floors, Grand Stone Fireplace & wired for Media. Main floor Mudroom w/b.y. entry & B-I Pantry. Double Garage with HEATED Garage Floors; EV Charger ready. Ext. Lights & Sprinklers. Walkable to D.T. Burlington, Parks, Library, Rec. Centers, Music, Theatre, Shops, Restaurants & only minutes to the Lake. Close to Transit & GO & Hwys. This unparalleled Custom Home must be experienced!! Luxury Certified. (id:61852)
Property Details
| MLS® Number | W12426624 |
| Property Type | Single Family |
| Community Name | Brant |
| AmenitiesNearBy | Beach, Golf Nearby, Hospital |
| Features | Irregular Lot Size, Conservation/green Belt, Lighting, Carpet Free, Sump Pump, In-law Suite |
| ParkingSpaceTotal | 6 |
Building
| BathroomTotal | 3 |
| BedroomsAboveGround | 2 |
| BedroomsBelowGround | 2 |
| BedroomsTotal | 4 |
| Age | 0 To 5 Years |
| Amenities | Fireplace(s) |
| Appliances | Barbeque, Garage Door Opener Remote(s), Oven - Built-in, Central Vacuum, Dishwasher, Dryer, Microwave, Oven, Hood Fan, Range, Washer, Wine Fridge, Refrigerator |
| ArchitecturalStyle | Bungalow |
| BasementDevelopment | Finished |
| BasementType | Full (finished) |
| ConstructionStatus | Insulation Upgraded |
| ConstructionStyleAttachment | Detached |
| CoolingType | Central Air Conditioning, Air Exchanger |
| ExteriorFinish | Stone, Wood |
| FireplacePresent | Yes |
| FireplaceTotal | 3 |
| FireplaceType | Free Standing Metal |
| FlooringType | Tile, Hardwood |
| FoundationType | Poured Concrete |
| HeatingFuel | Natural Gas |
| HeatingType | Forced Air |
| StoriesTotal | 1 |
| SizeInterior | 1500 - 2000 Sqft |
| Type | House |
| UtilityPower | Generator |
| UtilityWater | Municipal Water |
Parking
| Detached Garage | |
| Garage |
Land
| Acreage | No |
| LandAmenities | Beach, Golf Nearby, Hospital |
| LandscapeFeatures | Lawn Sprinkler |
| Sewer | Sanitary Sewer |
| SizeDepth | 118 Ft |
| SizeFrontage | 50 Ft |
| SizeIrregular | 50 X 118 Ft ; Widens To 70' Across Back |
| SizeTotalText | 50 X 118 Ft ; Widens To 70' Across Back |
Rooms
| Level | Type | Length | Width | Dimensions |
|---|---|---|---|---|
| Lower Level | Bathroom | 1.71 m | 4.78 m | 1.71 m x 4.78 m |
| Lower Level | Bedroom 4 | 2.92 m | 4.32 m | 2.92 m x 4.32 m |
| Lower Level | Utility Room | 3.06 m | 4.28 m | 3.06 m x 4.28 m |
| Lower Level | Cold Room | 3.8 m | 1.62 m | 3.8 m x 1.62 m |
| Lower Level | Kitchen | 5.39 m | 4.27 m | 5.39 m x 4.27 m |
| Lower Level | Family Room | 9.02 m | 8.33 m | 9.02 m x 8.33 m |
| Lower Level | Bedroom 3 | 3.96 m | 4.78 m | 3.96 m x 4.78 m |
| Main Level | Kitchen | 7.71 m | 3.14 m | 7.71 m x 3.14 m |
| Main Level | Great Room | 7.67 m | 4.69 m | 7.67 m x 4.69 m |
| Main Level | Primary Bedroom | 6.03 m | 4.91 m | 6.03 m x 4.91 m |
| Main Level | Bathroom | 3.05 m | 2.45 m | 3.05 m x 2.45 m |
| Main Level | Laundry Room | 3.05 m | 1.73 m | 3.05 m x 1.73 m |
| Main Level | Bathroom | 3.05 m | 2.12 m | 3.05 m x 2.12 m |
| Main Level | Bedroom 2 | 2.96 m | 3.04 m | 2.96 m x 3.04 m |
https://www.realtor.ca/real-estate/28912944/2209-courtland-drive-burlington-brant-brant
Interested?
Contact us for more information
Conrad Guy Zurini
Broker of Record
2180 Itabashi Way #4b
Burlington, Ontario L7M 5A5
