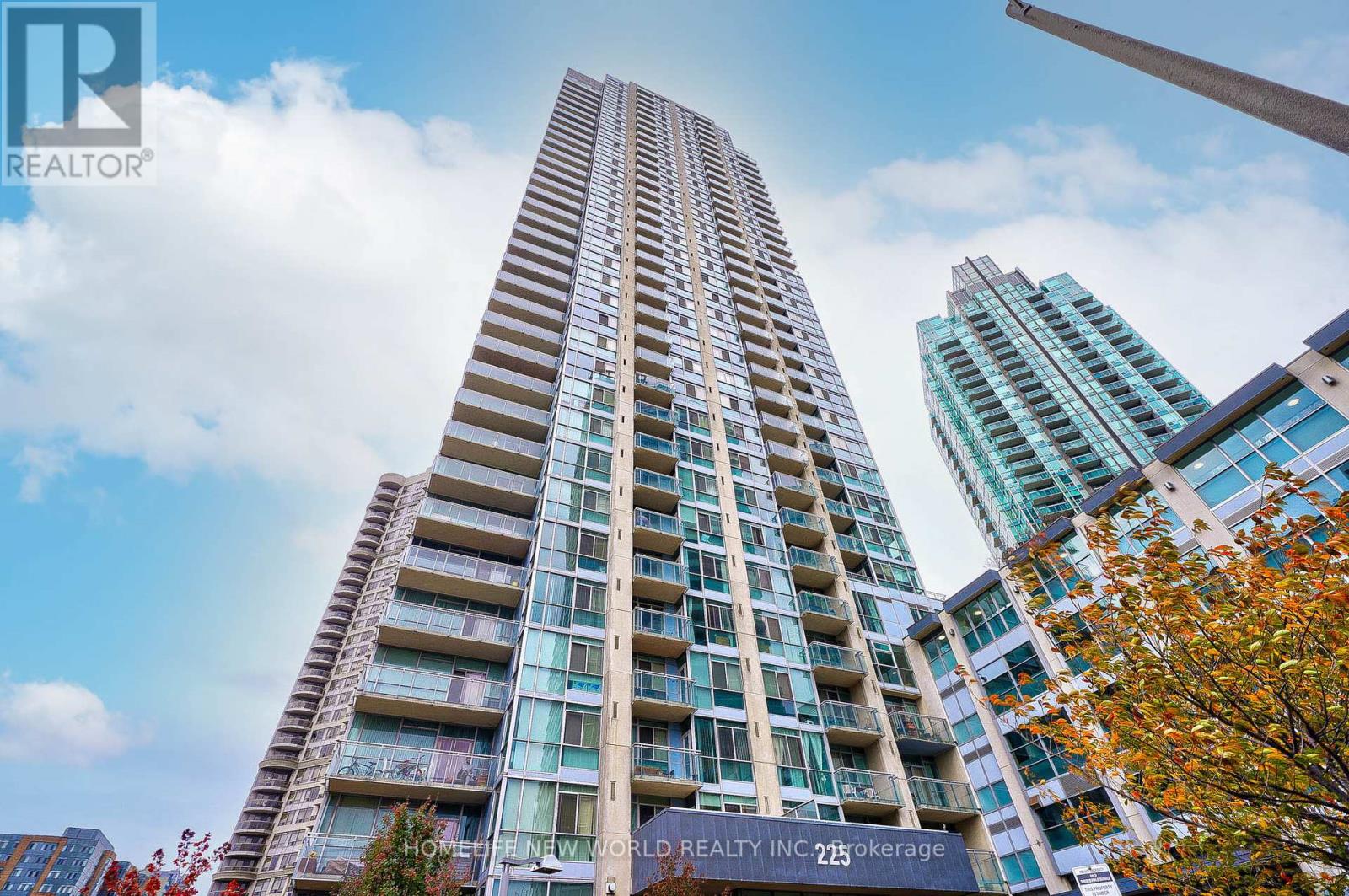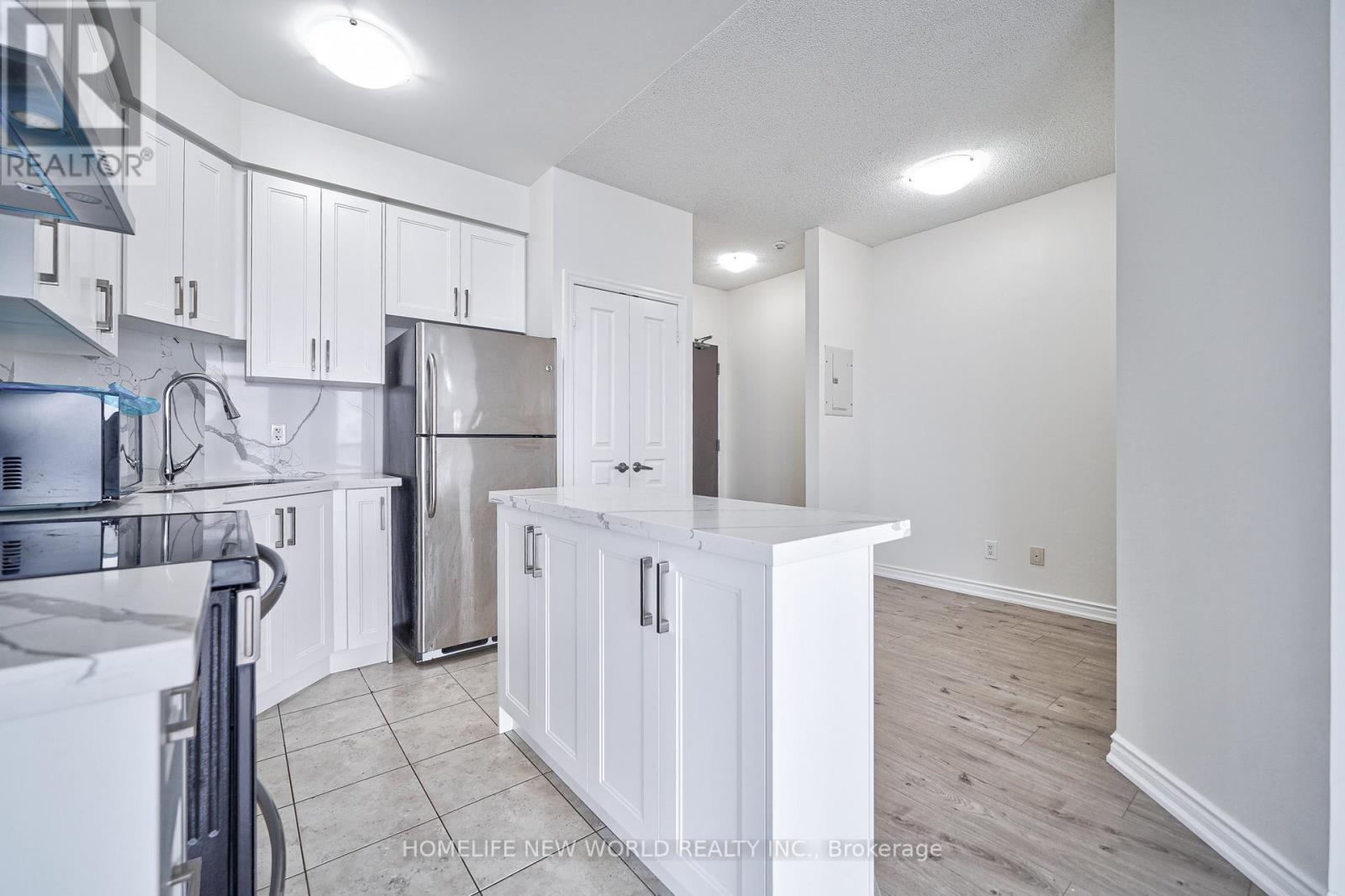2209 - 225 Webb Drive Mississauga, Ontario L5B 4P2
$3,000 Monthly
Client RemarksWelcome To Paradise In The Sky Right Here In Central Mississauga. The "Jasmine Suite '' Offers Great SW Views At Opposing Ends. Beatifully Renovated. Lake View, Lots of Natural Light. Open Concept, 9' Ceiling, Brand N Kitchen W/Granite Countertops, Steel Appliances, Breakfast Bar, 2 Lux.Baths W/Upgr Cabinets, 100 Sqf Terrace...Indoor Pool, Fitness Gym, Yoga, Close To Square 1, Sheridan College, UTM Close to Hwys 401,403, City Hall, Supermarkets, Public Transit, Restaurants & Shops And More.... (id:61852)
Property Details
| MLS® Number | W12196652 |
| Property Type | Single Family |
| Community Name | City Centre |
| AmenitiesNearBy | Schools, Public Transit |
| CommunityFeatures | Pets Not Allowed, Community Centre |
| Features | Balcony |
| ParkingSpaceTotal | 1 |
| PoolType | Indoor Pool |
| ViewType | View |
Building
| BathroomTotal | 2 |
| BedroomsAboveGround | 2 |
| BedroomsBelowGround | 1 |
| BedroomsTotal | 3 |
| Amenities | Security/concierge, Recreation Centre, Sauna, Exercise Centre, Party Room |
| Appliances | Dishwasher, Dryer, Microwave, Stove, Washer, Window Coverings, Refrigerator |
| CoolingType | Central Air Conditioning |
| ExteriorFinish | Brick |
| FlooringType | Laminate |
| HeatingFuel | Natural Gas |
| HeatingType | Forced Air |
| SizeInterior | 1000 - 1199 Sqft |
| Type | Apartment |
Parking
| Underground | |
| Garage |
Land
| Acreage | No |
| LandAmenities | Schools, Public Transit |
Rooms
| Level | Type | Length | Width | Dimensions |
|---|---|---|---|---|
| Ground Level | Living Room | 6.15 m | 3.6 m | 6.15 m x 3.6 m |
| Ground Level | Dining Room | 6.15 m | 3.6 m | 6.15 m x 3.6 m |
| Ground Level | Kitchen | 3.9 m | 2.9 m | 3.9 m x 2.9 m |
| Ground Level | Den | 1.77 m | 1.89 m | 1.77 m x 1.89 m |
| Ground Level | Primary Bedroom | 3.84 m | 3.29 m | 3.84 m x 3.29 m |
| Ground Level | Bedroom 2 | 4.02 m | 2.93 m | 4.02 m x 2.93 m |
https://www.realtor.ca/real-estate/28417325/2209-225-webb-drive-mississauga-city-centre-city-centre
Interested?
Contact us for more information
Diana Tao
Salesperson
201 Consumers Rd., Ste. 205
Toronto, Ontario M2J 4G8






























