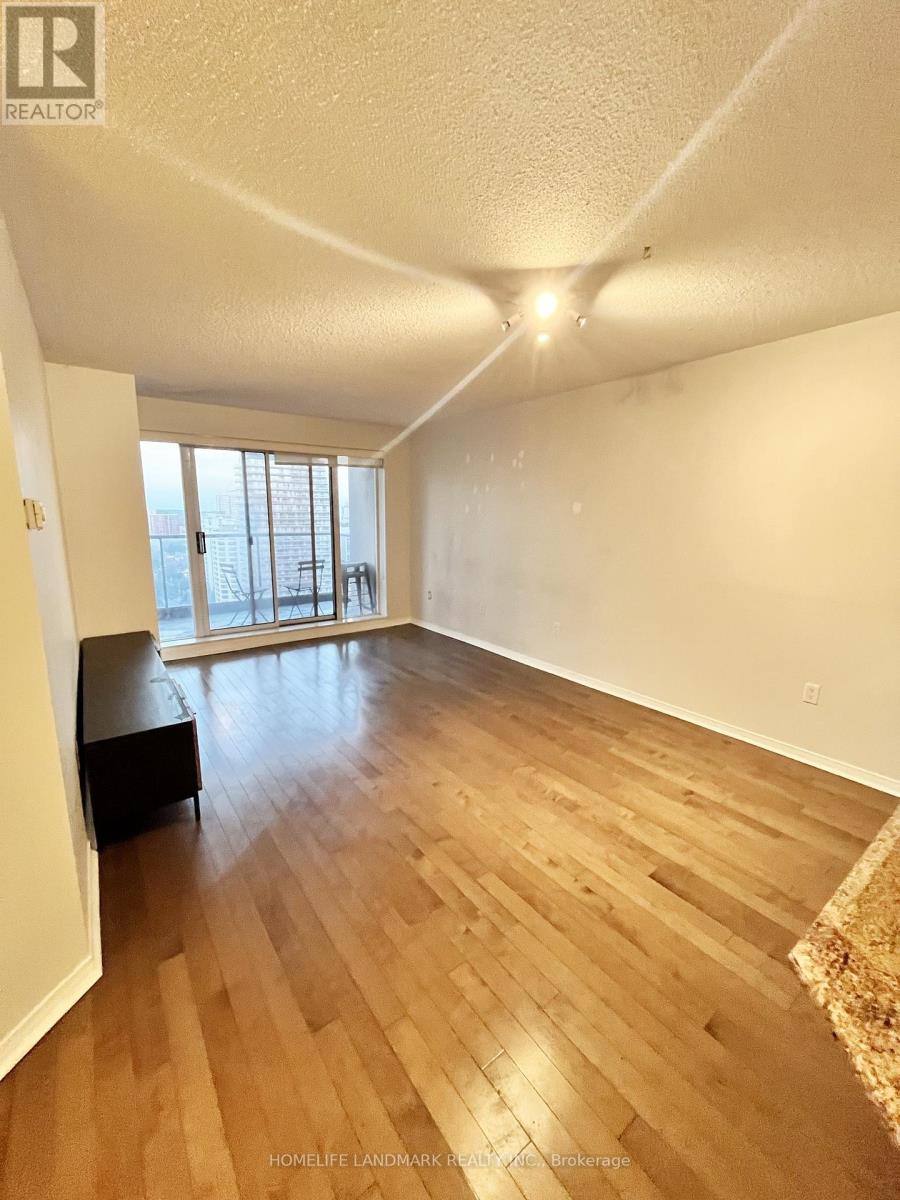2208 - 909 Bay Street Toronto, Ontario M5S 3G2
$3,500 Monthly
Impeccably maintained and filled with natural light, this spacious 2-bedroom suite offers a sun-filled east-facing view through floor-to-ceiling windows and an approx. 120 sq ft balcony with two walkouts. Featuring hardwood floors, granite countertops, and custom closet built-ins, this unit blends comfort and style in one of Torontos most desirable locations. Enjoy 24-hour concierge service, just a 5-minute walk to Wellesley Subway Station, with Yorkville, U of T, Queens Park, and major hospitals all within walking distance. One parking spot is included, and maintenance fees cover hydro, heat, and water, offering exceptional value in the heart of the city. (id:61852)
Property Details
| MLS® Number | C12093657 |
| Property Type | Single Family |
| Neigbourhood | University—Rosedale |
| Community Name | Bay Street Corridor |
| AmenitiesNearBy | Public Transit |
| CommunityFeatures | Pets Not Allowed |
| Features | Balcony |
| ParkingSpaceTotal | 1 |
Building
| BathroomTotal | 2 |
| BedroomsAboveGround | 2 |
| BedroomsTotal | 2 |
| Amenities | Security/concierge, Exercise Centre, Party Room, Recreation Centre, Visitor Parking |
| Appliances | Dishwasher, Dryer, Furniture, Stove, Washer, Window Coverings, Refrigerator |
| CoolingType | Central Air Conditioning |
| ExteriorFinish | Concrete |
| FlooringType | Hardwood, Ceramic |
| HeatingFuel | Natural Gas |
| HeatingType | Forced Air |
| SizeInterior | 800 - 899 Sqft |
| Type | Apartment |
Parking
| Underground | |
| Garage |
Land
| Acreage | No |
| LandAmenities | Public Transit |
Rooms
| Level | Type | Length | Width | Dimensions |
|---|---|---|---|---|
| Ground Level | Living Room | 5.33 m | 3.35 m | 5.33 m x 3.35 m |
| Ground Level | Dining Room | 5.33 m | 3.35 m | 5.33 m x 3.35 m |
| Ground Level | Kitchen | 2.44 m | 2.44 m | 2.44 m x 2.44 m |
| Ground Level | Primary Bedroom | 3.76 m | 2.99 m | 3.76 m x 2.99 m |
| Ground Level | Bedroom 2 | 3.37 m | 2.74 m | 3.37 m x 2.74 m |
| Ground Level | Foyer | 2.44 m | 1.22 m | 2.44 m x 1.22 m |
Interested?
Contact us for more information
Wilson Lee
Broker
7240 Woodbine Ave Unit 103
Markham, Ontario L3R 1A4
Stacey Chen
Salesperson
7240 Woodbine Ave Unit 103
Markham, Ontario L3R 1A4













