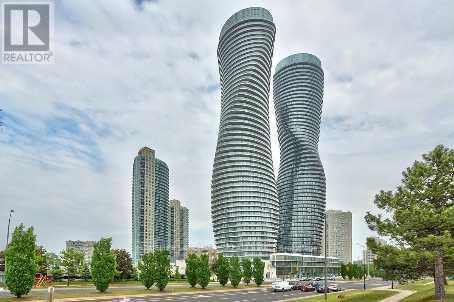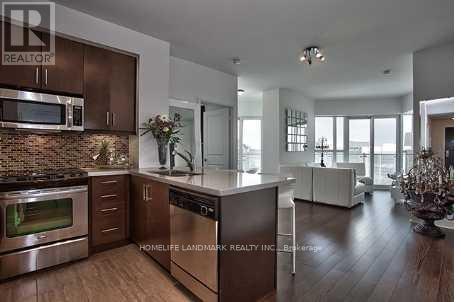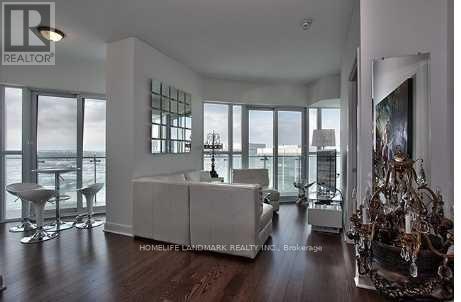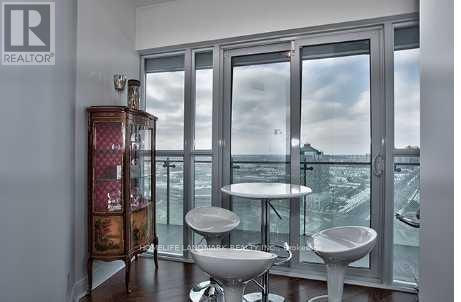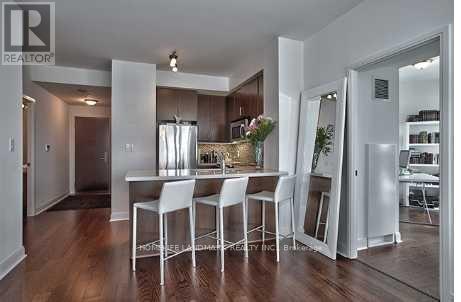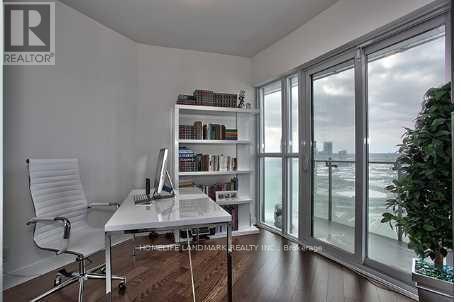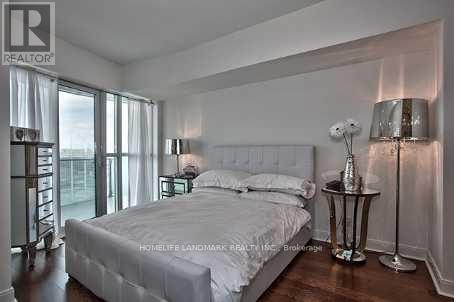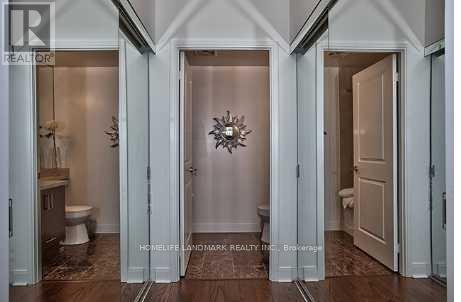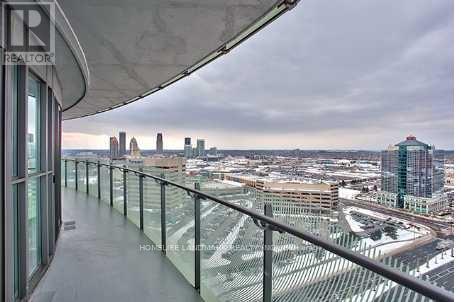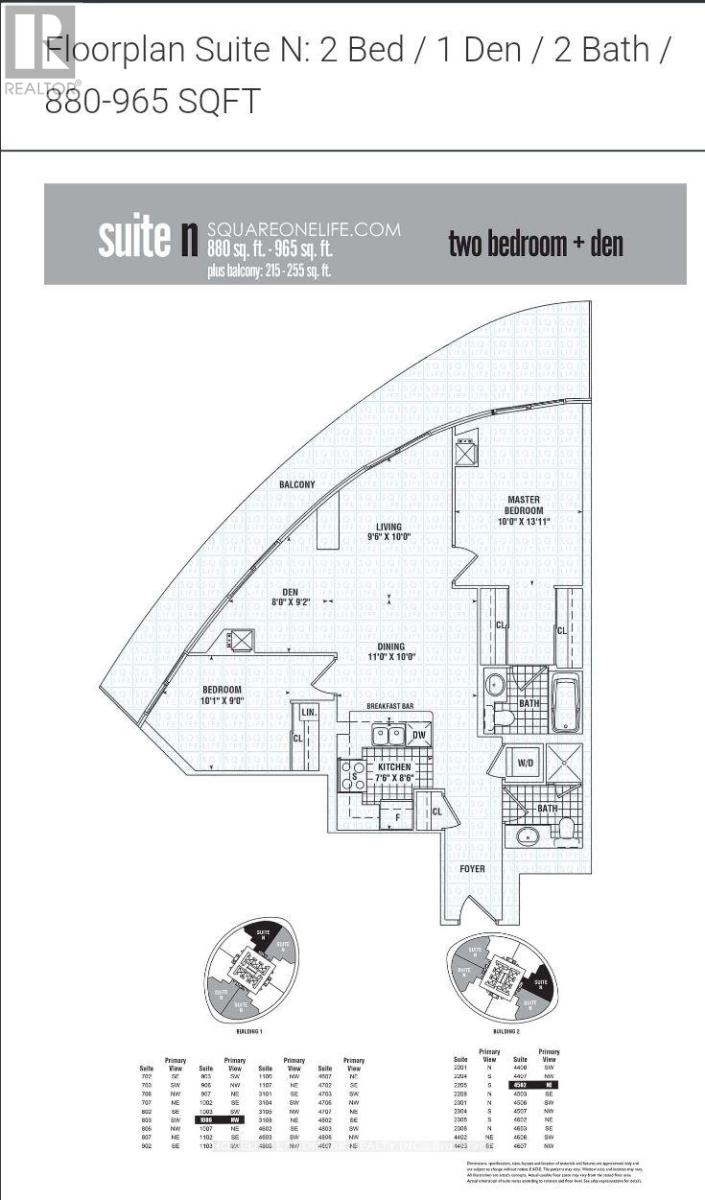2208 - 50 Absolute Avenue Mississauga, Ontario L4Z 0A8
3 Bedroom
2 Bathroom
900 - 999 sqft
Indoor Pool, Outdoor Pool
Central Air Conditioning
Forced Air
$495,000Maintenance, Common Area Maintenance, Heat, Insurance, Parking, Water
$1,013 Monthly
Maintenance, Common Area Maintenance, Heat, Insurance, Parking, Water
$1,013 MonthlyThis 2-bedroom + den, 2-bathroom suite offers approximately 900 sq. ft. of interior living space plus a wraparound balcony of approx. 225 sq. ft. with 4 walkouts and breathtaking, unobstructed views of the city and lake. Featuring high-end finishes throughout, including hardwood flooring, marble floors in bathrooms, quartz countertops The sleek kitchen is equipped with 4 stainless steel appliances for a modern touch. (id:61852)
Property Details
| MLS® Number | W12415156 |
| Property Type | Single Family |
| Neigbourhood | City Centre |
| Community Name | City Centre |
| AmenitiesNearBy | Public Transit, Schools |
| CommunityFeatures | Pets Allowed With Restrictions, Community Centre, School Bus |
| Features | Balcony |
| ParkingSpaceTotal | 1 |
| PoolType | Indoor Pool, Outdoor Pool |
Building
| BathroomTotal | 2 |
| BedroomsAboveGround | 2 |
| BedroomsBelowGround | 1 |
| BedroomsTotal | 3 |
| Amenities | Security/concierge, Exercise Centre, Storage - Locker |
| Appliances | Dishwasher, Dryer, Microwave, Stove, Washer, Window Coverings, Refrigerator |
| BasementType | None |
| CoolingType | Central Air Conditioning |
| ExteriorFinish | Concrete |
| FlooringType | Hardwood, Ceramic |
| HeatingFuel | Natural Gas |
| HeatingType | Forced Air |
| SizeInterior | 900 - 999 Sqft |
| Type | Apartment |
Parking
| Underground | |
| Garage |
Land
| Acreage | No |
| LandAmenities | Public Transit, Schools |
Rooms
| Level | Type | Length | Width | Dimensions |
|---|---|---|---|---|
| Ground Level | Living Room | 6.1 m | 3.1 m | 6.1 m x 3.1 m |
| Ground Level | Dining Room | 3.3 m | 3.1 m | 3.3 m x 3.1 m |
| Ground Level | Kitchen | 2.6 m | 2.3 m | 2.6 m x 2.3 m |
| Ground Level | Primary Bedroom | 4.23 m | 3.1 m | 4.23 m x 3.1 m |
| Ground Level | Bedroom 2 | 3.2 m | 3.01 m | 3.2 m x 3.01 m |
| Ground Level | Den | 2.52 m | 1.83 m | 2.52 m x 1.83 m |
Interested?
Contact us for more information
Wilson Lee
Broker
Homelife Landmark Realty Inc.
7240 Woodbine Ave Unit 103
Markham, Ontario L3R 1A4
7240 Woodbine Ave Unit 103
Markham, Ontario L3R 1A4
