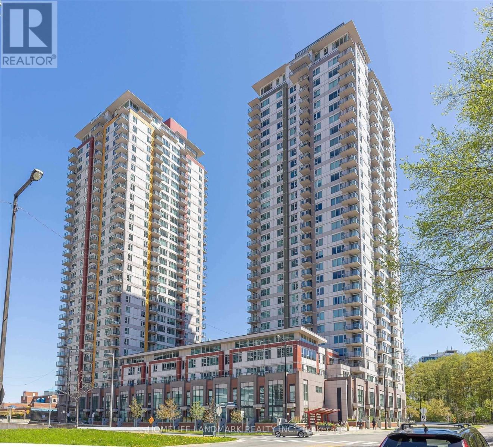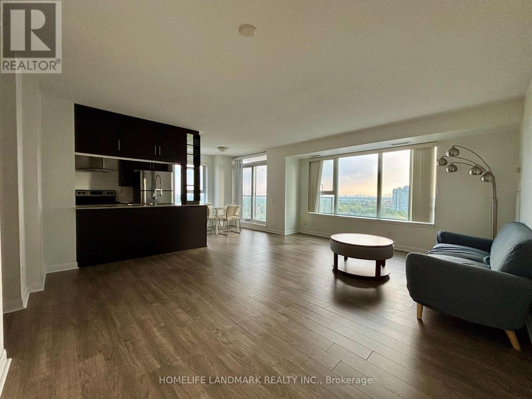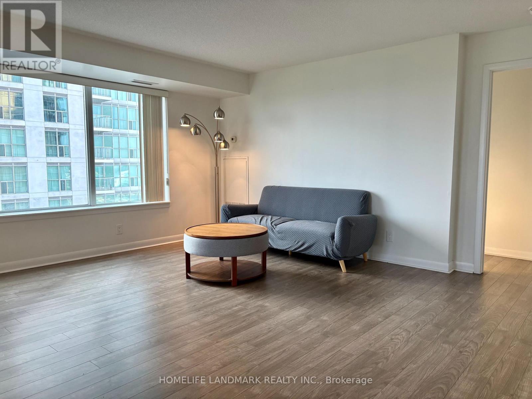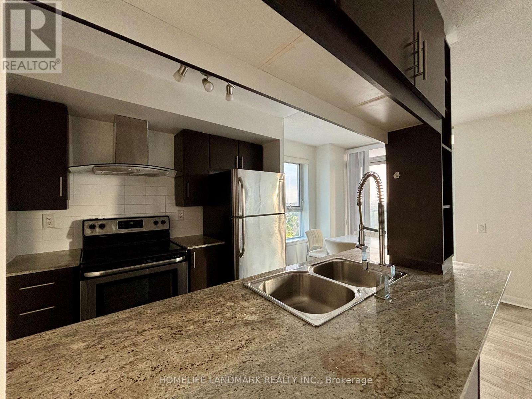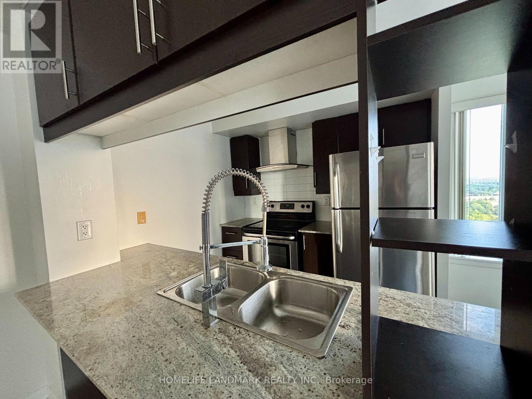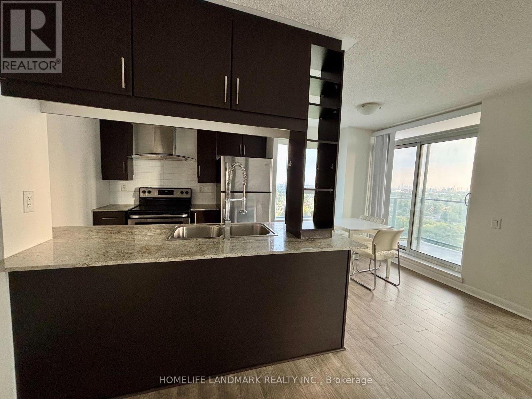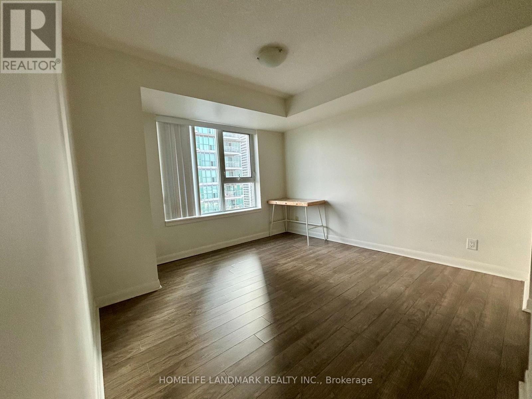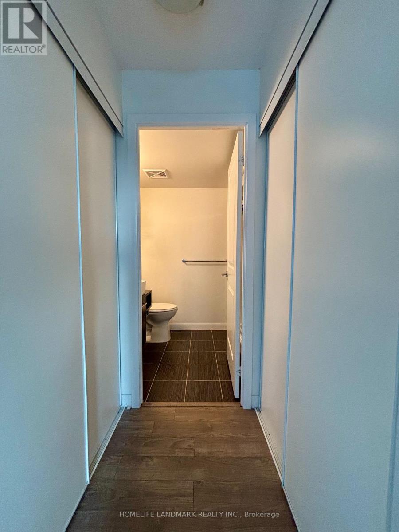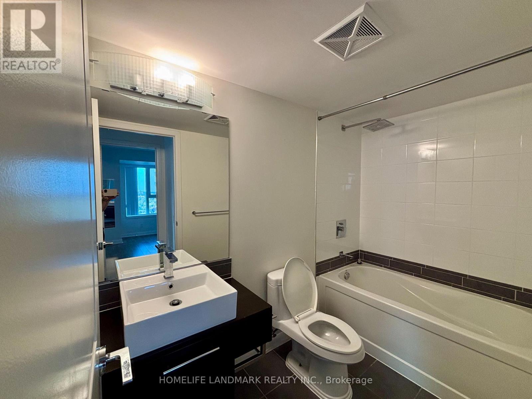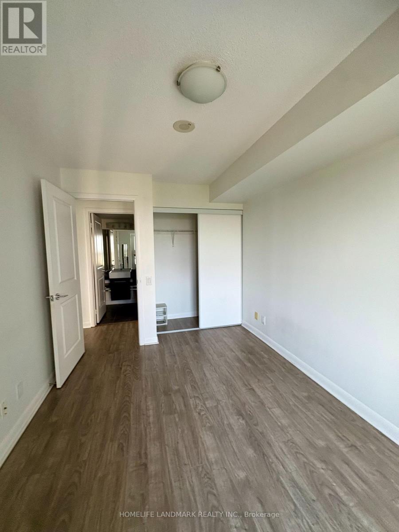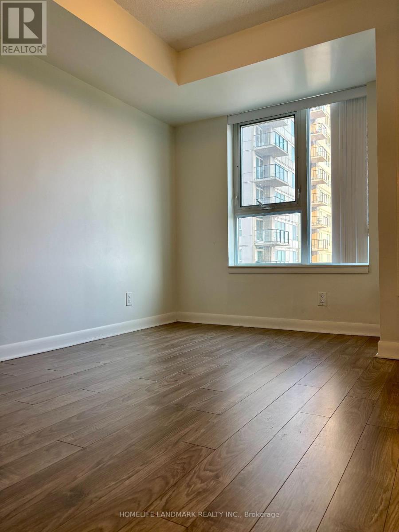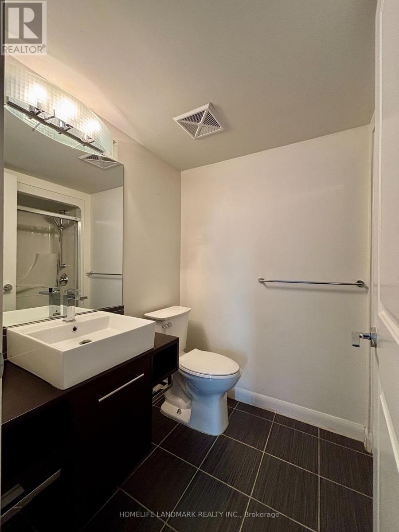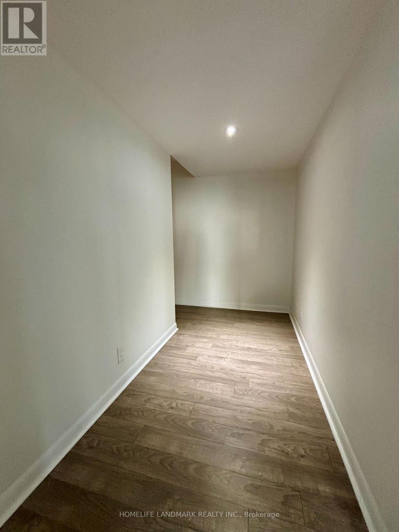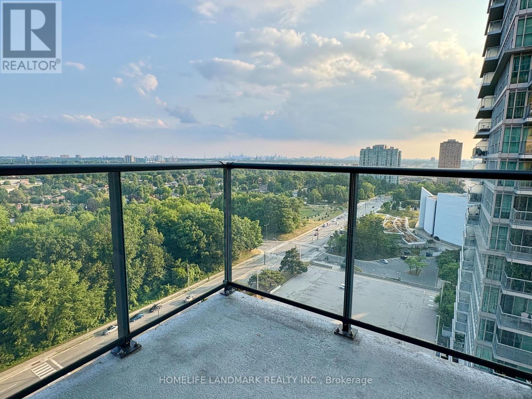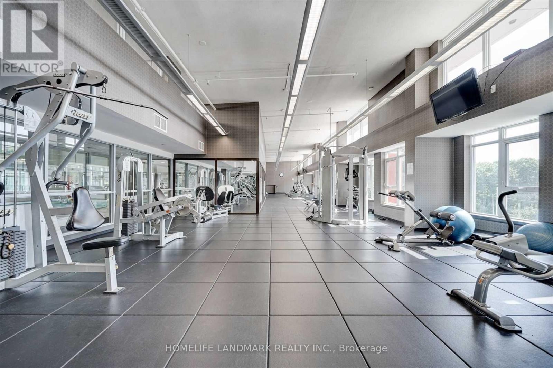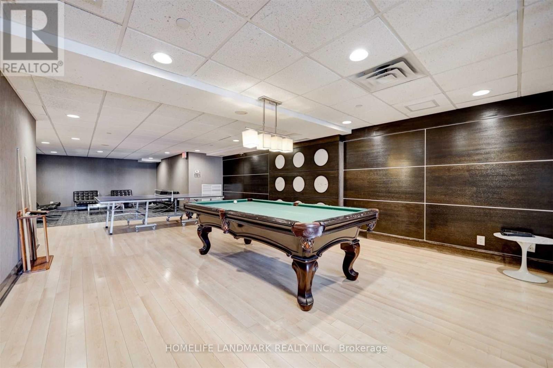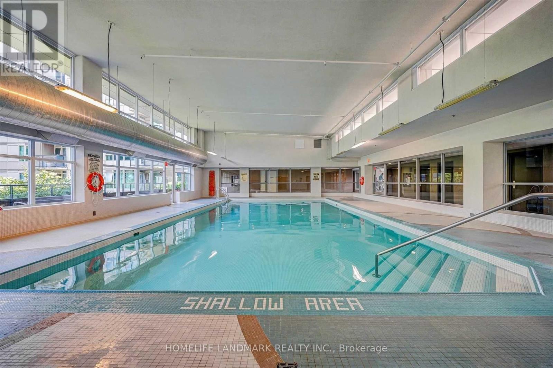2208 - 25 Town Centre Court Toronto, Ontario M1P 0B4
$615,000Maintenance, Heat, Water, Insurance, Common Area Maintenance
$828.85 Monthly
Maintenance, Heat, Water, Insurance, Common Area Maintenance
$828.85 MonthlyLuxury Building In The Heart Of Scarborough Town Centre. Bright Spacious Corner Unit With Unobstructed Breathtaking View. Excellent Open Concept Layout W/Balcony. 2 Bedrooms, 2 Bathrooms & Large Living Room. Full Of Sunshine. Laminate Floor Throughout. Modern Kitchen with S/S Appliances. Steps to Subway Station/Go Bus Stations/Scarborough Town Centre/YMCA/Community Centre and more. Close to U of T Scarborough Campus/Centennial College/Hwy401. Great Amenities: 24 Hrs Security/ Well-Equipped Gym/Indoor Swimming Pool/Bbq Area/Party Rm/Visitor Parking. (id:61852)
Property Details
| MLS® Number | E12296612 |
| Property Type | Single Family |
| Neigbourhood | Scarborough |
| Community Name | Bendale |
| CommunityFeatures | Pets Allowed With Restrictions |
| Features | Balcony, Carpet Free |
| ParkingSpaceTotal | 1 |
Building
| BathroomTotal | 2 |
| BedroomsAboveGround | 2 |
| BedroomsTotal | 2 |
| Amenities | Storage - Locker |
| BasementType | None |
| CoolingType | Central Air Conditioning |
| ExteriorFinish | Concrete |
| FlooringType | Laminate, Ceramic |
| HeatingFuel | Natural Gas |
| HeatingType | Forced Air |
| SizeInterior | 1000 - 1199 Sqft |
| Type | Apartment |
Parking
| Underground | |
| Garage |
Land
| Acreage | No |
Rooms
| Level | Type | Length | Width | Dimensions |
|---|---|---|---|---|
| Main Level | Living Room | 4.72 m | 5.36 m | 4.72 m x 5.36 m |
| Main Level | Dining Room | 4.72 m | 5.36 m | 4.72 m x 5.36 m |
| Main Level | Kitchen | 4.57 m | 1.95 m | 4.57 m x 1.95 m |
| Main Level | Primary Bedroom | 4.45 m | 3.08 m | 4.45 m x 3.08 m |
| Main Level | Bedroom 2 | 3.87 m | 2.68 m | 3.87 m x 2.68 m |
https://www.realtor.ca/real-estate/28630790/2208-25-town-centre-court-toronto-bendale-bendale
Interested?
Contact us for more information
Yizhe Xu
Salesperson
7240 Woodbine Ave Unit 103
Markham, Ontario L3R 1A4
