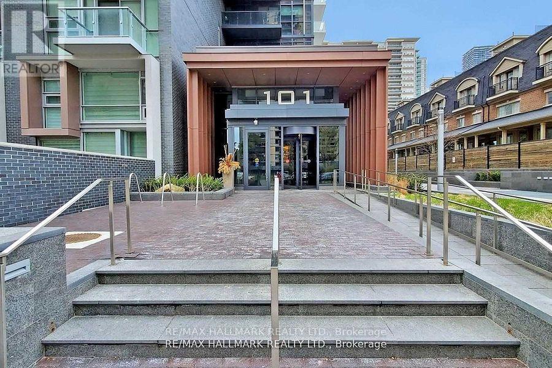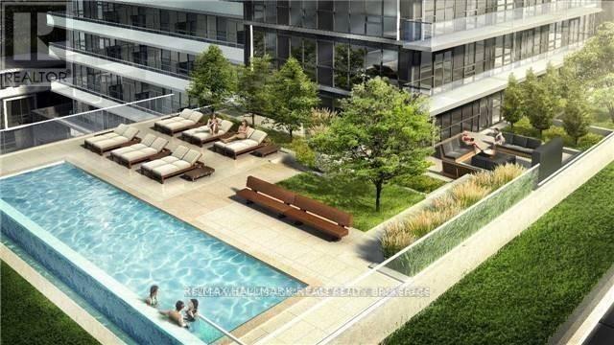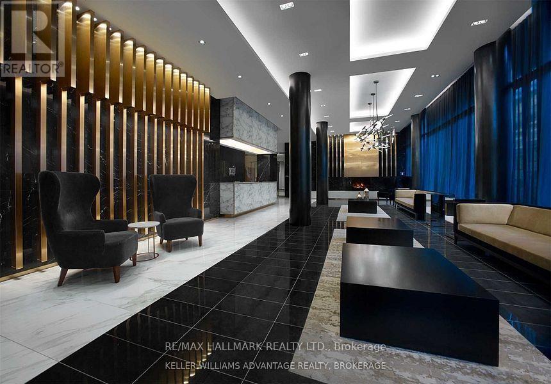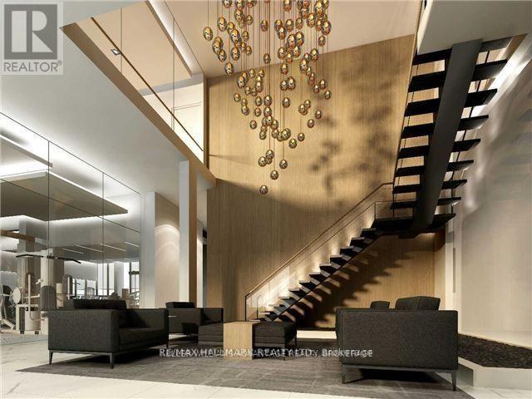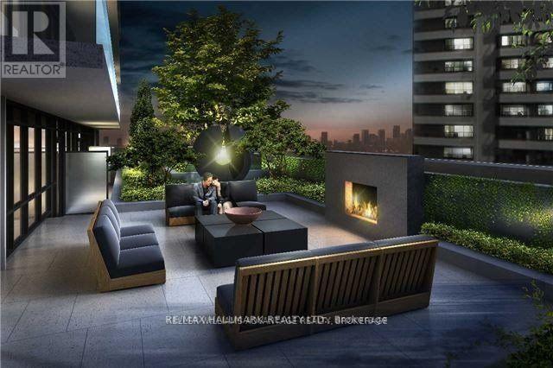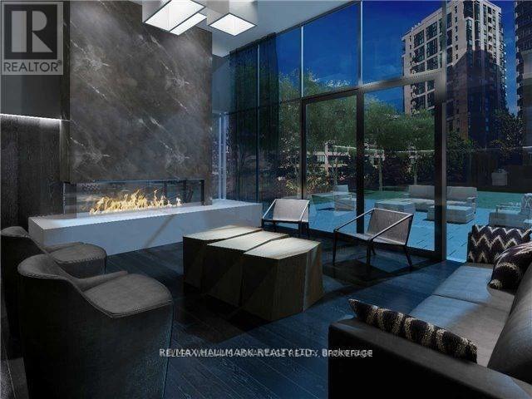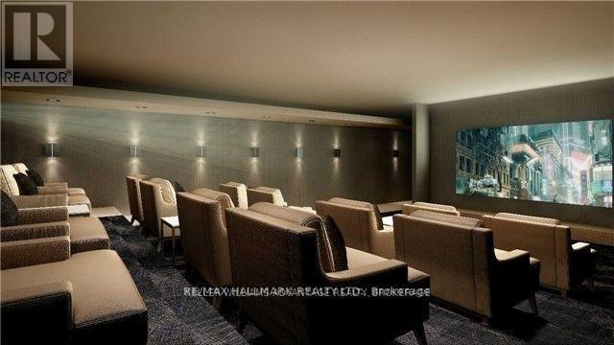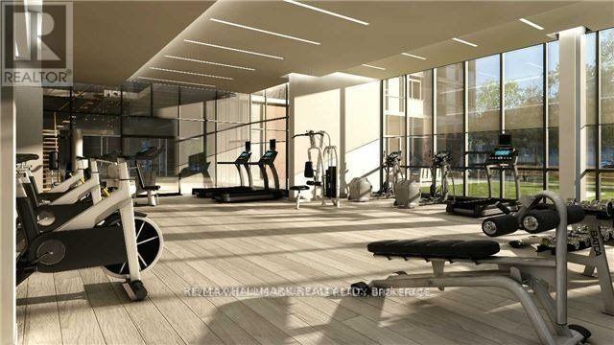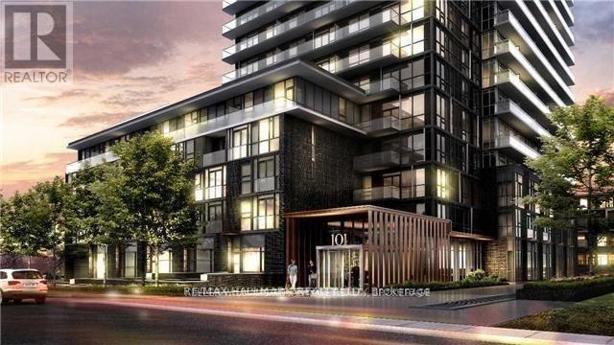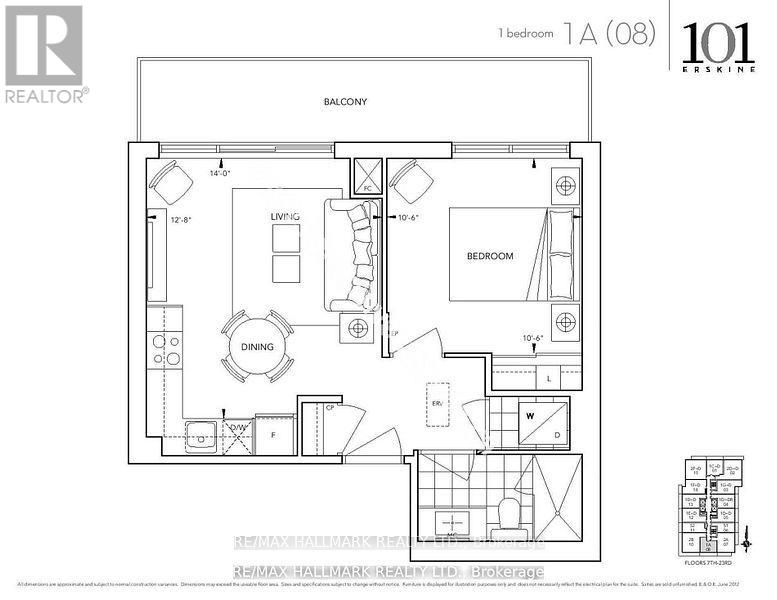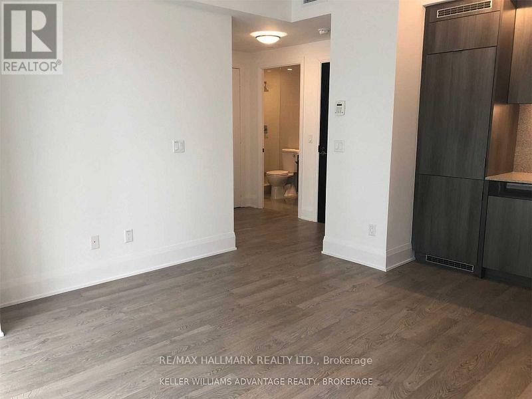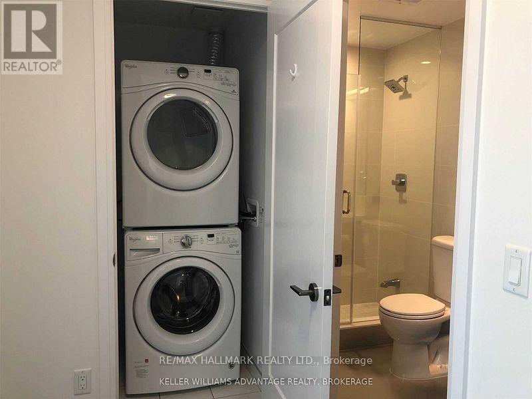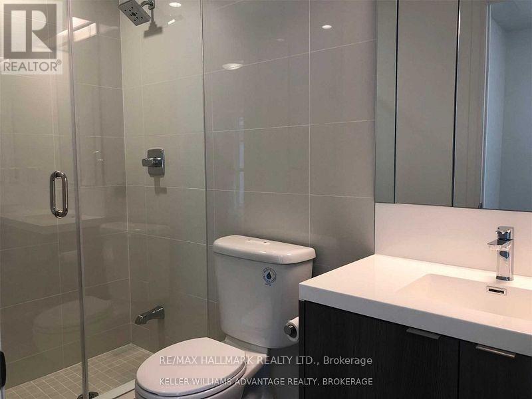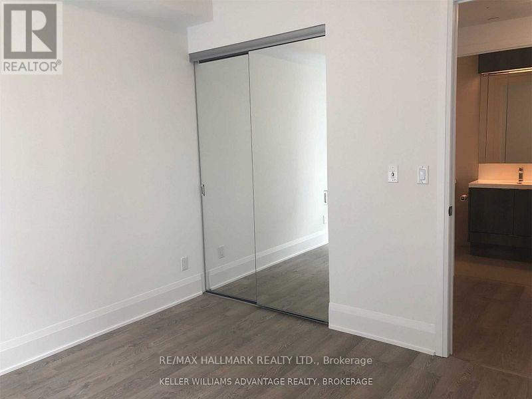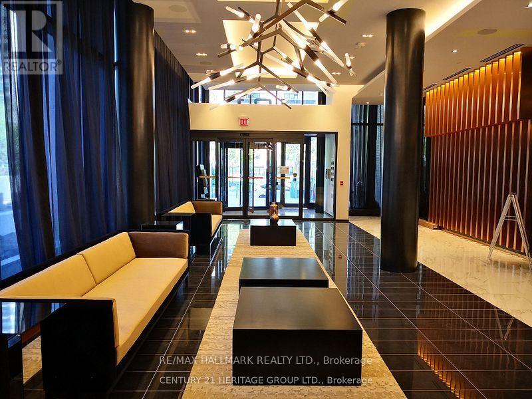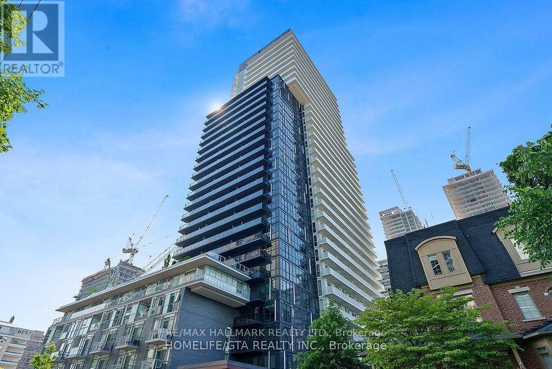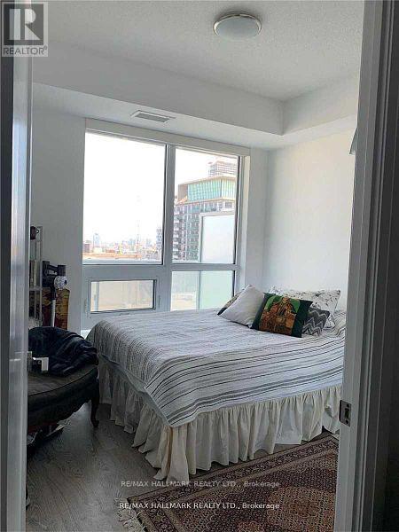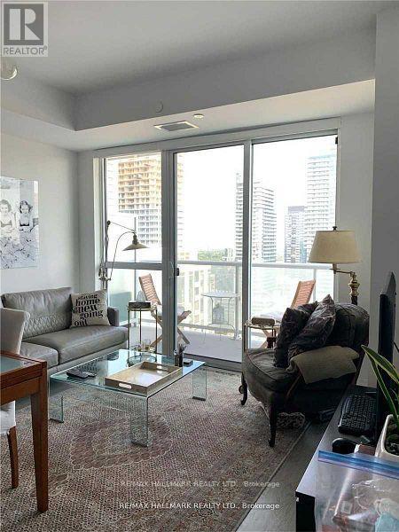2208 - 101 Erskine Avenue Toronto, Ontario M4P 1Y5
1 Bedroom
1 Bathroom
0 - 499 sqft
Central Air Conditioning
Forced Air
$2,150 Monthly
Luxury "101 Erskine" Build By Tridel, Bright And Spacious 1 Bedroom Suite, Functional Layout With Laminate Throughout, Designer Kitchen Cabinetry With Built-In Appliances, Large Balcony, A Few Minute Walk To Yonge & Eglinton, The Subway, Prestigious Shops And Superb Dining, Great Amenities: 24 Hr Concierge, Roof Garden On 6th Floor With Infinity Pool And Lounges. Two Floors For Gym, Billiards, Party Room, Yoga Studio, Theatre And More (id:61852)
Property Details
| MLS® Number | C12459583 |
| Property Type | Single Family |
| Neigbourhood | North York |
| Community Name | Mount Pleasant West |
| CommunityFeatures | Pets Not Allowed |
| Features | Balcony, Carpet Free |
Building
| BathroomTotal | 1 |
| BedroomsAboveGround | 1 |
| BedroomsTotal | 1 |
| Amenities | Storage - Locker |
| Appliances | Cooktop, Dryer, Microwave, Oven, Hood Fan, Washer, Window Coverings, Refrigerator |
| BasementType | None |
| CoolingType | Central Air Conditioning |
| ExteriorFinish | Concrete |
| FlooringType | Laminate |
| HeatingFuel | Natural Gas |
| HeatingType | Forced Air |
| SizeInterior | 0 - 499 Sqft |
| Type | Apartment |
Parking
| Underground | |
| No Garage |
Land
| Acreage | No |
Rooms
| Level | Type | Length | Width | Dimensions |
|---|---|---|---|---|
| Flat | Living Room | 4.27 m | 3.86 m | 4.27 m x 3.86 m |
| Flat | Dining Room | 4.27 m | 3.86 m | 4.27 m x 3.86 m |
| Flat | Kitchen | 4.27 m | 3.86 m | 4.27 m x 3.86 m |
| Flat | Primary Bedroom | 3.23 m | 3.2 m | 3.23 m x 3.2 m |
Interested?
Contact us for more information
Nooshin Barakhshan
Broker
RE/MAX Hallmark Realty Ltd.
685 Sheppard Ave E #401
Toronto, Ontario M2K 1B6
685 Sheppard Ave E #401
Toronto, Ontario M2K 1B6
