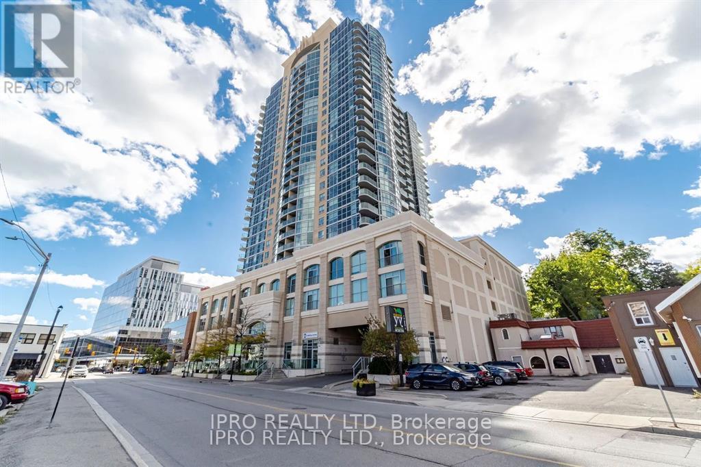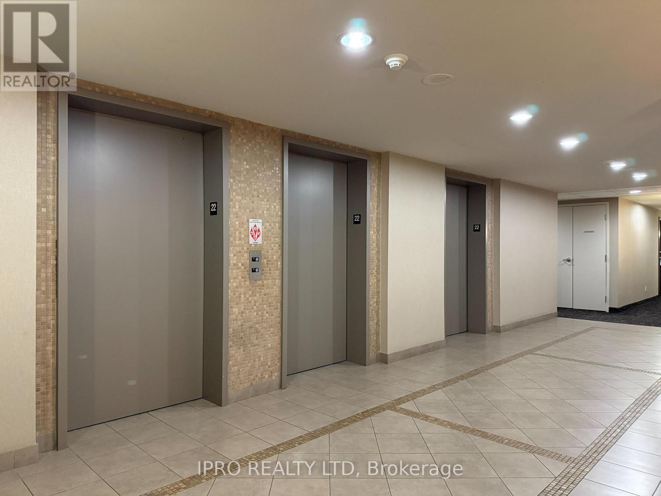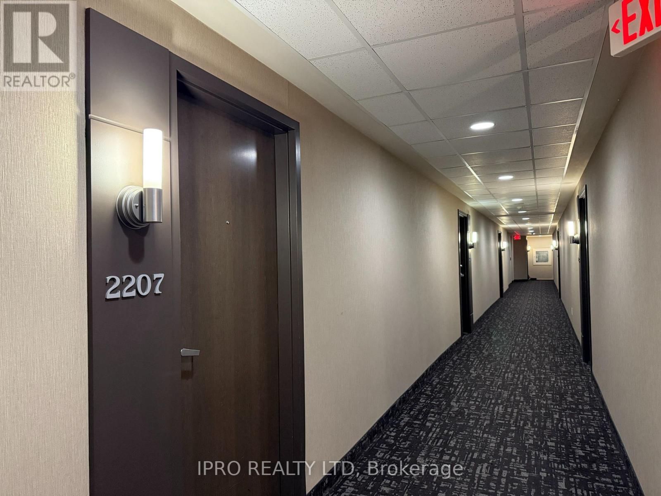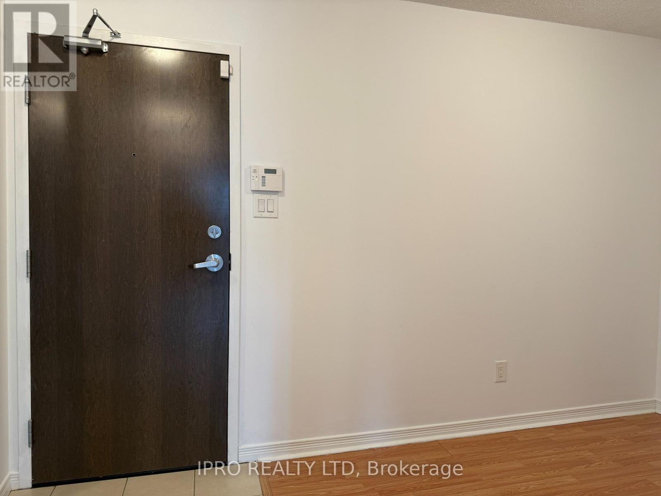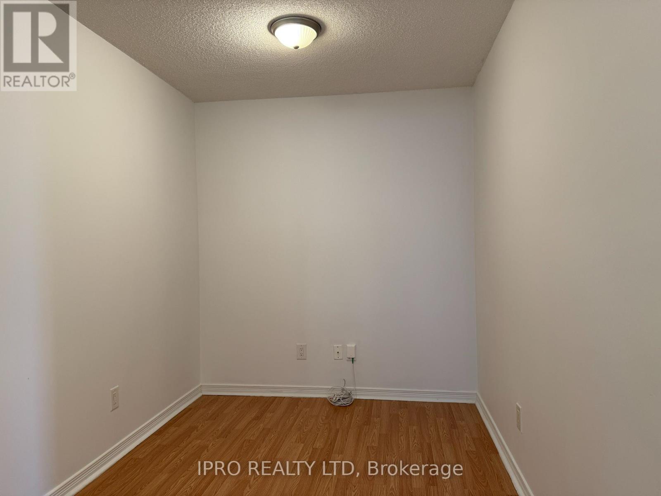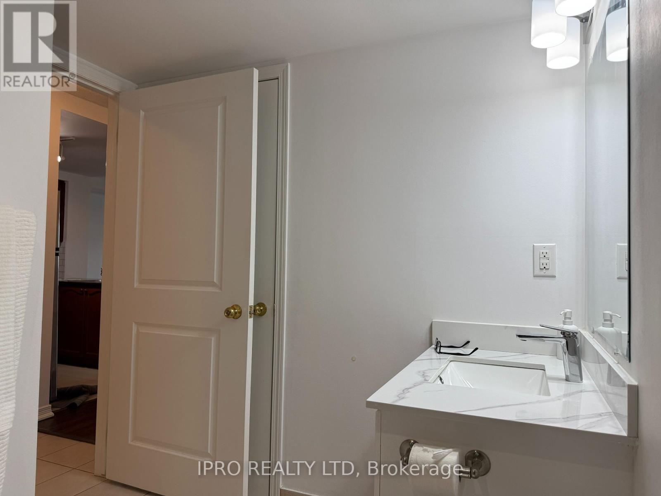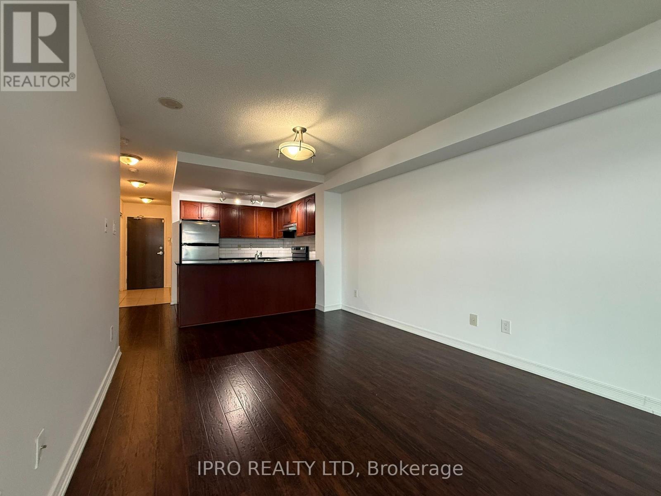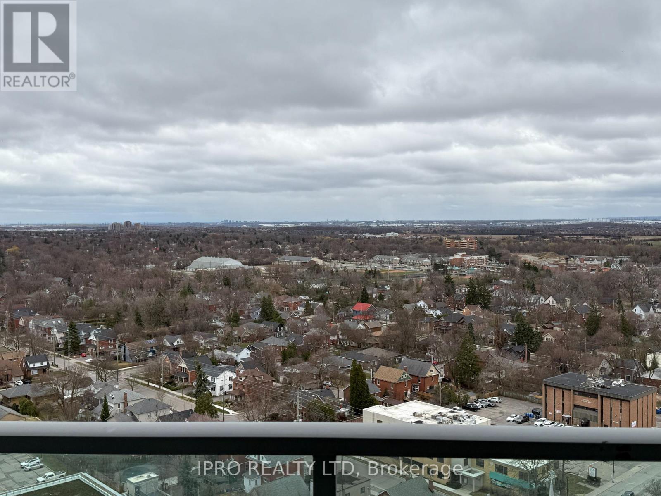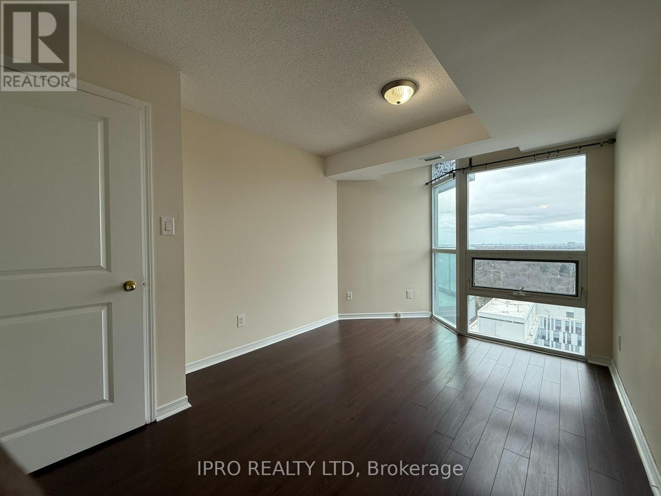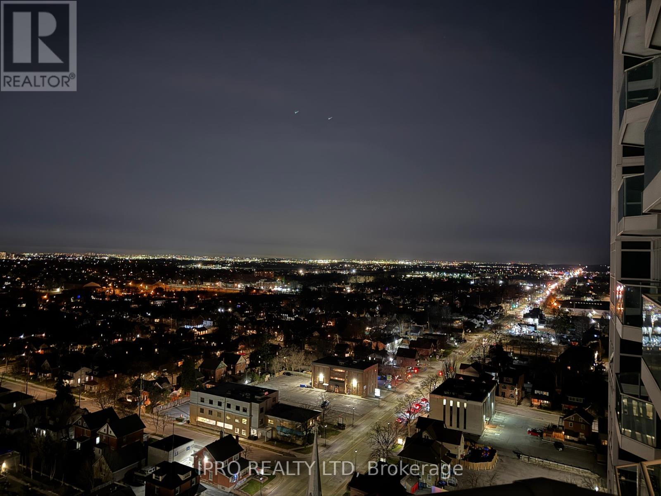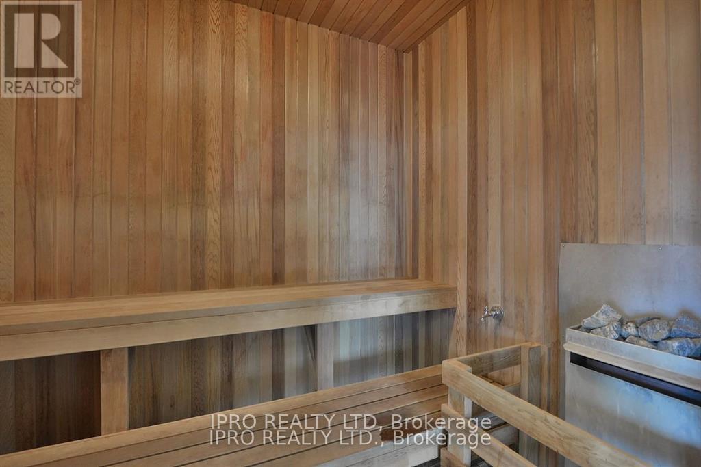2207 - 9 George Street N Brampton, Ontario L6X 0T6
$449,900Maintenance, Heat, Water, Insurance, Parking
$532.94 Monthly
Maintenance, Heat, Water, Insurance, Parking
$532.94 MonthlyWelcome to urban living at its finest! This bright and spacious 1-bedroom + den condo offers the perfect blend of style, comfort, and convenience. Featuring sleek wood floors throughout, this beautifully maintained unit boasts a functional open-concept layout with a versatile den ideal for a home office, guest room, or creative space.Step out onto your private balcony and enjoy breathtaking south-west views of the city skyline and downtown Toronto, the perfect backdrop for your morning coffee or evening unwind. Located in a pet-friendly building, you'll love the impressive amenities, including an indoor pool, sauna, fitness centre, movie room, library, outdoor terrace with BBQs, concierge service, 24/7 security, visitor parking, and more! Just steps from the GO Train Station and bus terminal, commuting is a breeze. You're also minutes away from shopping, schools, parks, walking trails, and all major highways. Everything you need right at your doorstep. (id:61852)
Property Details
| MLS® Number | W12091581 |
| Property Type | Single Family |
| Community Name | Downtown Brampton |
| CommunityFeatures | Pet Restrictions |
| Features | Balcony, Carpet Free |
| ParkingSpaceTotal | 1 |
Building
| BathroomTotal | 1 |
| BedroomsAboveGround | 1 |
| BedroomsBelowGround | 1 |
| BedroomsTotal | 2 |
| Amenities | Storage - Locker |
| Appliances | Window Coverings |
| CoolingType | Central Air Conditioning |
| ExteriorFinish | Concrete |
| HeatingFuel | Natural Gas |
| HeatingType | Forced Air |
| SizeInterior | 600 - 699 Sqft |
| Type | Apartment |
Parking
| Underground | |
| Garage |
Land
| Acreage | No |
Rooms
| Level | Type | Length | Width | Dimensions |
|---|---|---|---|---|
| Main Level | Living Room | 6.09 m | 3.16 m | 6.09 m x 3.16 m |
| Main Level | Dining Room | 6.09 m | 3.19 m | 6.09 m x 3.19 m |
| Main Level | Kitchen | 3.64 m | 2.64 m | 3.64 m x 2.64 m |
| Main Level | Den | 2.6 m | 2.38 m | 2.6 m x 2.38 m |
| Main Level | Bedroom | 4.85 m | 2.82 m | 4.85 m x 2.82 m |
| Main Level | Bathroom | Measurements not available | ||
| Main Level | Laundry Room | Measurements not available |
Interested?
Contact us for more information
James Lyons
Salesperson
272 Queen Street East
Brampton, Ontario L6V 1B9
