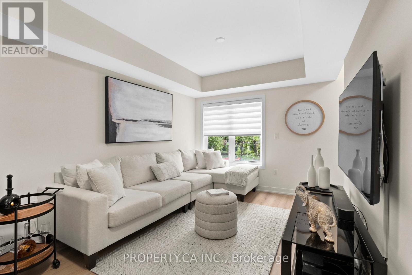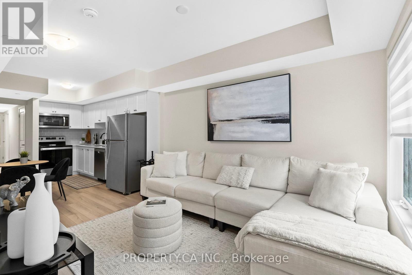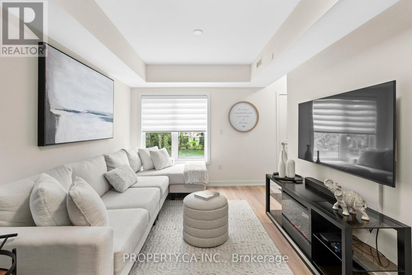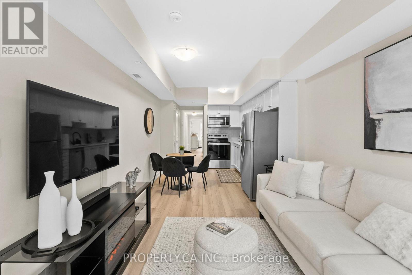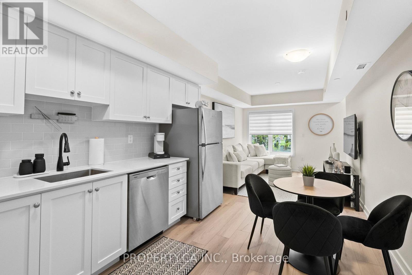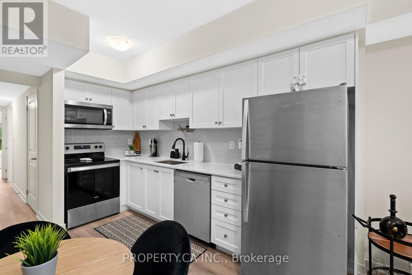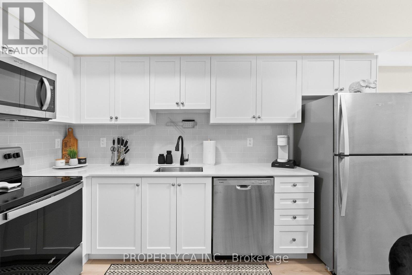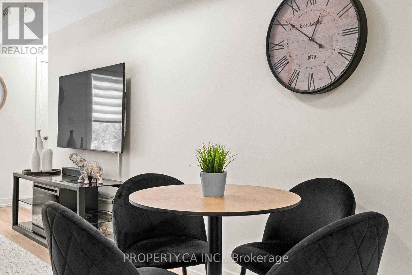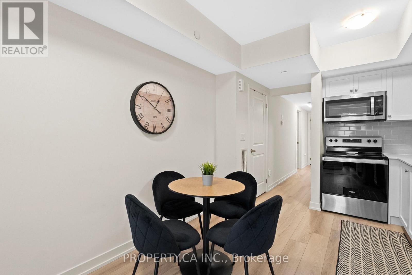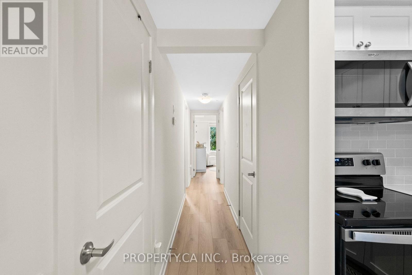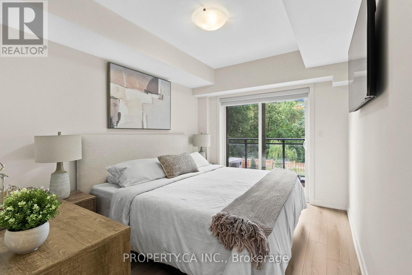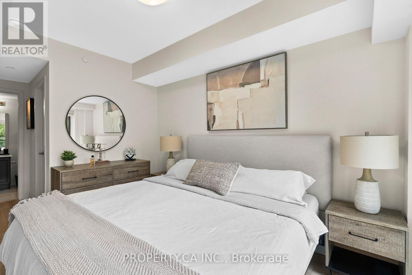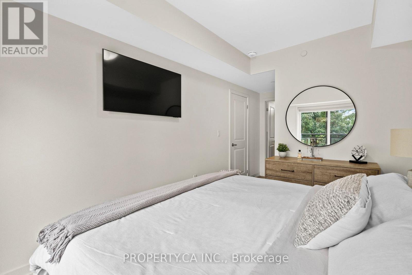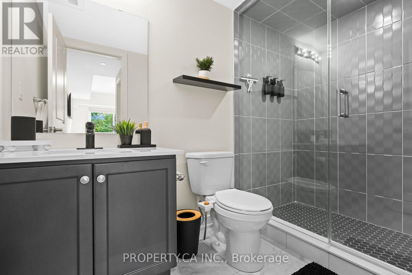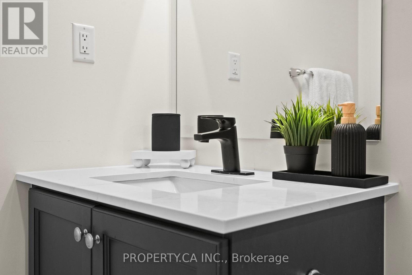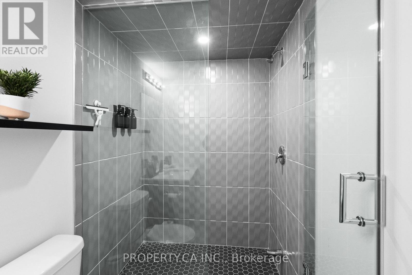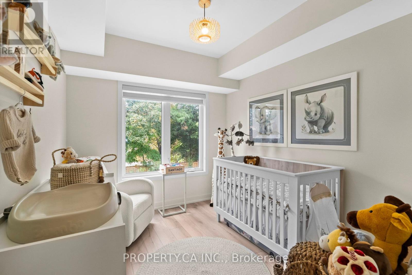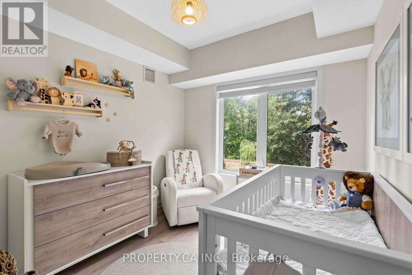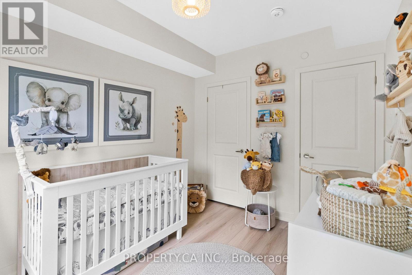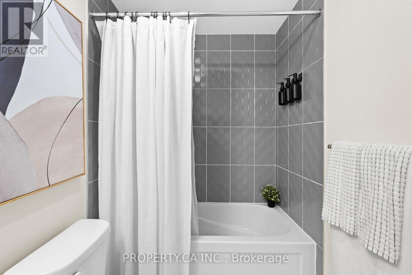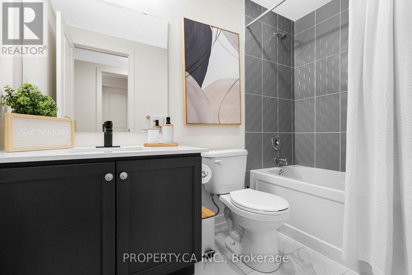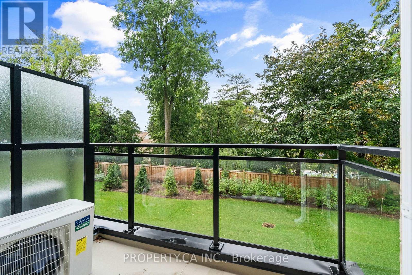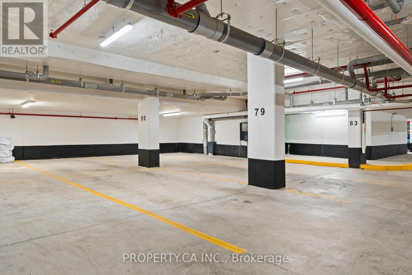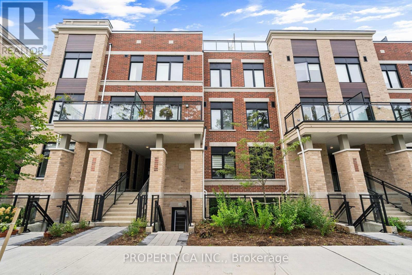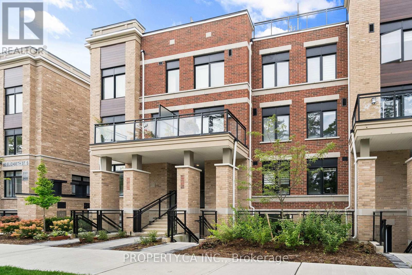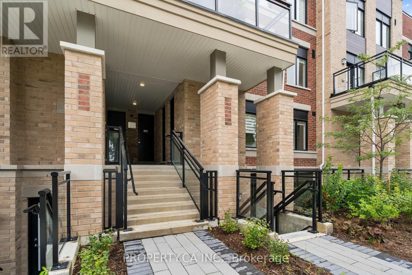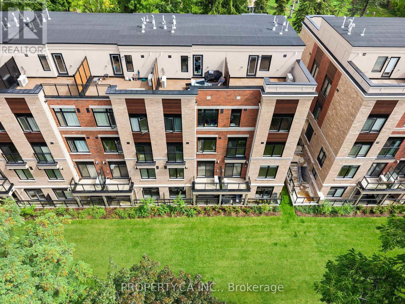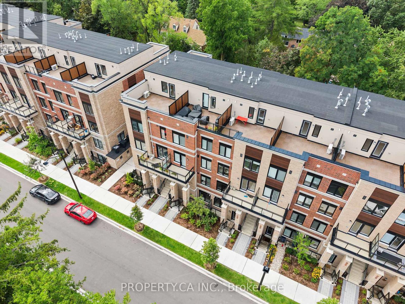2207 - 58 Elizabeth Street S Richmond Hill, Ontario L4C 5W2
$849,000Maintenance, Parking
$408.13 Monthly
Maintenance, Parking
$408.13 MonthlyWelcome to Your Brand New Home in an Upgraded 2-Bed, 2-Bath Townhome at High Point Urban Towns in Richmond Hill. This modern and spacious 2-bedroom, 2-bathroom unit with a bright open-concept layout and oversized windows. Features include an upgraded kitchen with quartz counters, full-size stainless steel appliances, backsplash, plus engineered hardwood throughout. The primary bedroom offers a sleek glass shower ensuite, while the second bath has a deep soaker tub with upgraded tile. Includes 2-car tandem underground parking and locker for convenience. Prime Richmond Hill location, just steps to Mill Pond, Yonge Street, Hillcrest Mall, GO Station, schools, parks, dining, and more. Perfect for end-users seeking style and comfort, or investors looking for a strong rental property in a high-demand area. Move-in ready and loaded with value. (id:61852)
Property Details
| MLS® Number | N12390452 |
| Property Type | Single Family |
| Community Name | Mill Pond |
| AmenitiesNearBy | Schools, Park, Hospital, Public Transit |
| CommunityFeatures | Pet Restrictions |
| EquipmentType | Water Heater |
| Features | Balcony, Carpet Free, In Suite Laundry |
| ParkingSpaceTotal | 2 |
| RentalEquipmentType | Water Heater |
Building
| BathroomTotal | 2 |
| BedroomsAboveGround | 2 |
| BedroomsTotal | 2 |
| Age | 0 To 5 Years |
| Amenities | Visitor Parking, Storage - Locker |
| Appliances | Dishwasher, Dryer, Microwave, Oven, Washer, Window Coverings, Refrigerator |
| CoolingType | Central Air Conditioning |
| ExteriorFinish | Brick Facing |
| FireplacePresent | Yes |
| HeatingFuel | Natural Gas |
| HeatingType | Forced Air |
| SizeInterior | 900 - 999 Sqft |
| Type | Row / Townhouse |
Parking
| Underground | |
| Garage |
Land
| Acreage | No |
| LandAmenities | Schools, Park, Hospital, Public Transit |
Rooms
| Level | Type | Length | Width | Dimensions |
|---|---|---|---|---|
| Main Level | Primary Bedroom | 3.73 m | 2.82 m | 3.73 m x 2.82 m |
| Main Level | Bedroom 2 | 3.61 m | 2.72 m | 3.61 m x 2.72 m |
| Main Level | Laundry Room | Measurements not available | ||
| Main Level | Great Room | 3.89 m | 3.07 m | 3.89 m x 3.07 m |
| Main Level | Kitchen | 3.78 m | 3.07 m | 3.78 m x 3.07 m |
| Main Level | Utility Room | Measurements not available |
Interested?
Contact us for more information
Stephen Fabbro
Salesperson
36 Distillery Lane Unit 500
Toronto, Ontario M5A 3C4
Ehoud Chalom Elmalem
Salesperson
36 Distillery Lane Unit 500
Toronto, Ontario M5A 3C4
