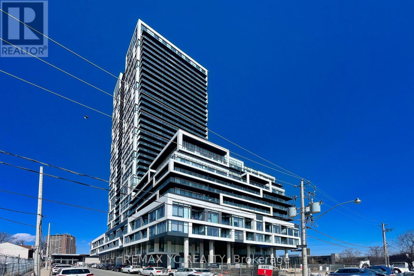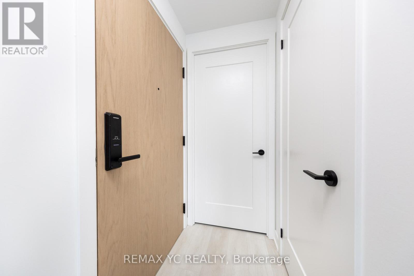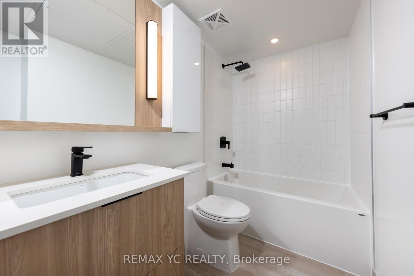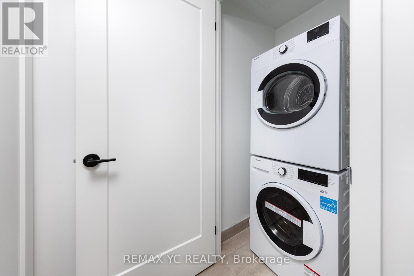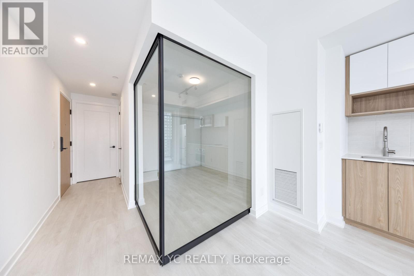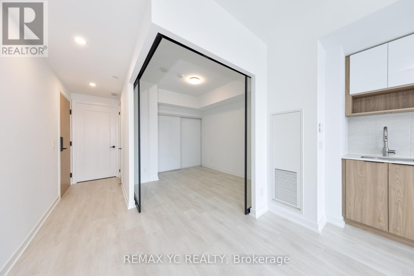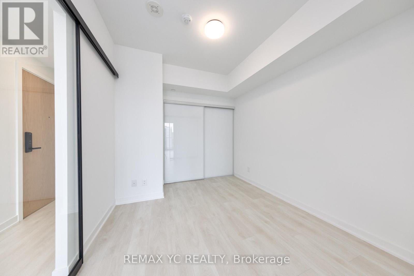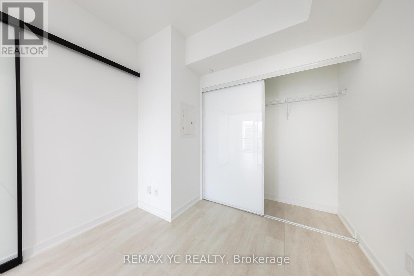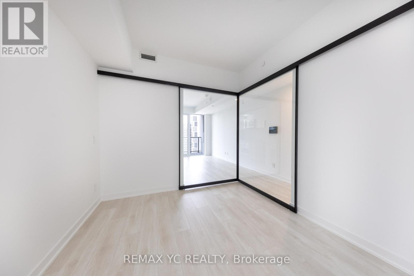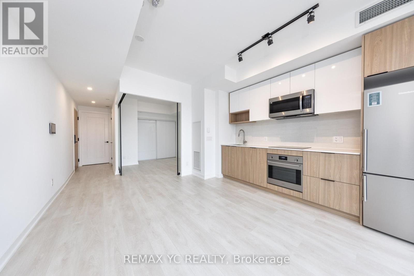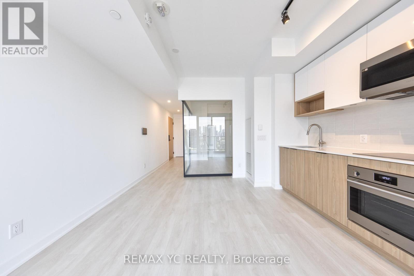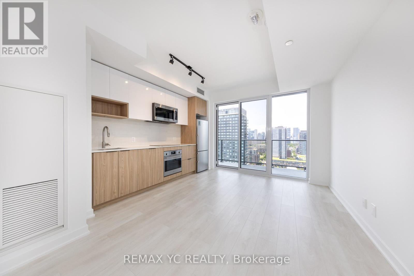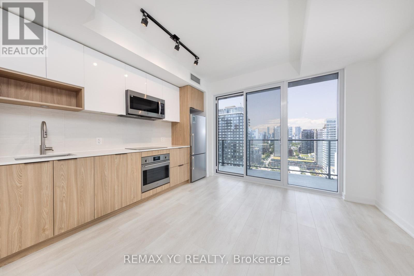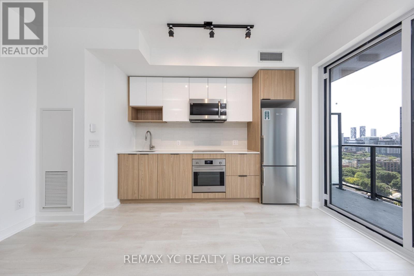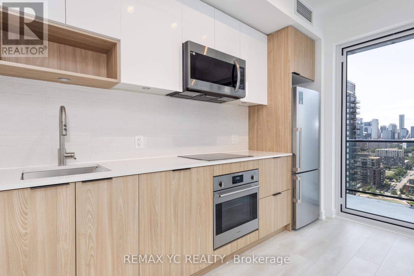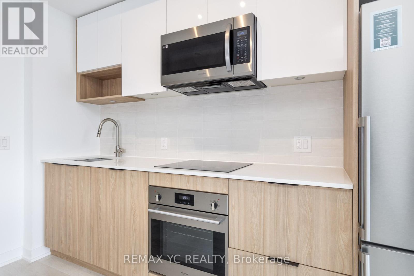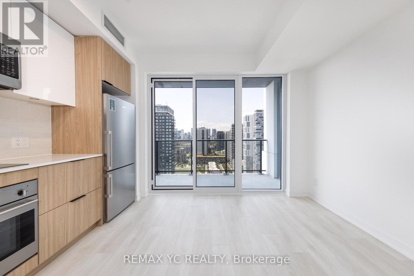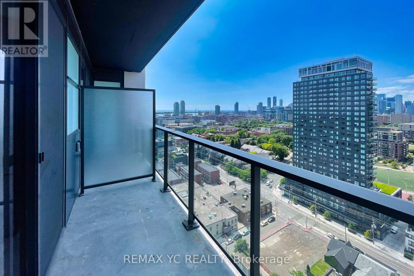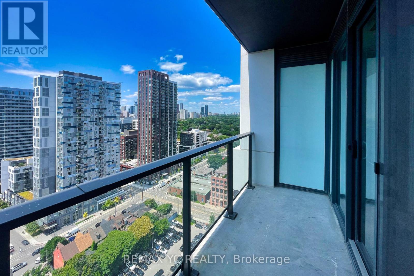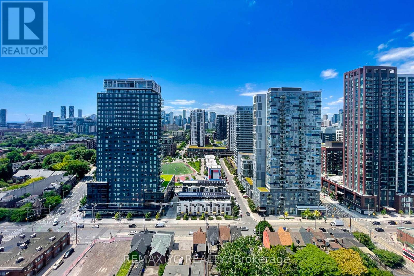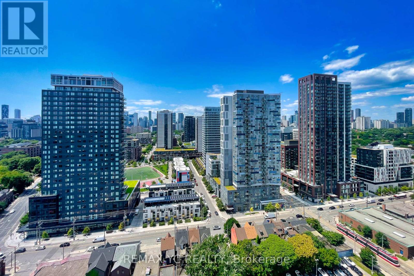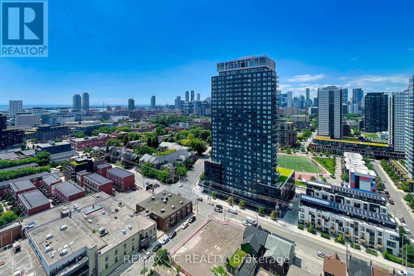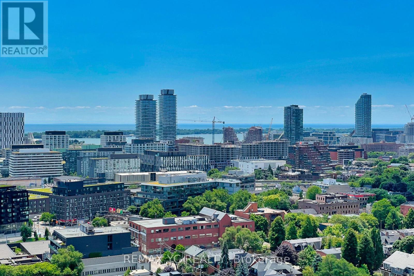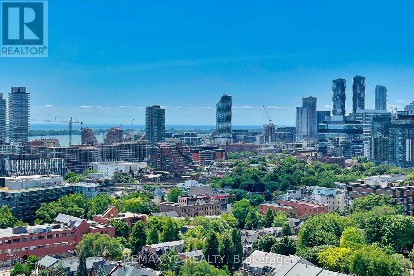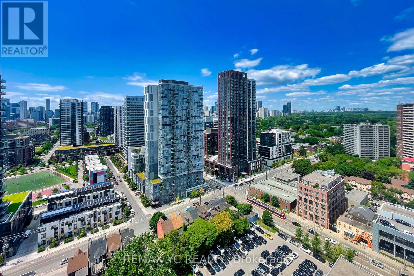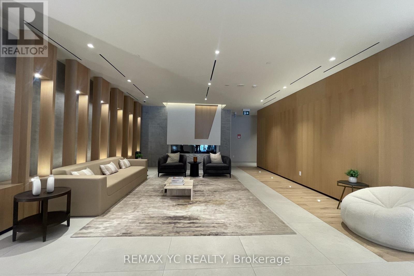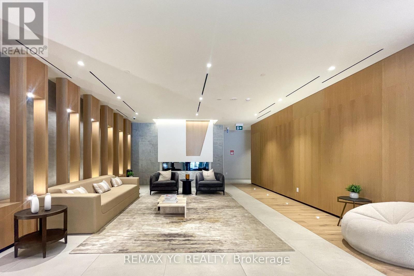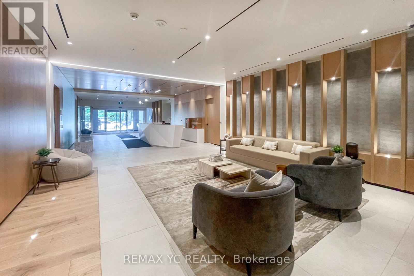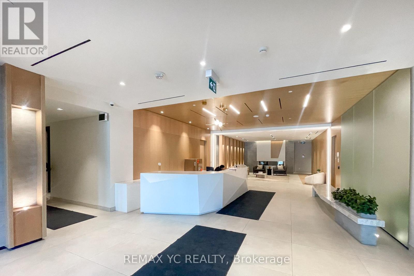2207 - 5 Defries Street Toronto, Ontario M5A 0W7
$2,200 Monthly
Welcome to the brand new River & Fifth Condo, located at Dundas St E & River St. This stunning1-bedroom, 1-washroom suite offers a premium living experience in the heart of downtown Toronto. Featuring a bright and spacious unit with a functional square layout, floor-to-ceiling windows, and luxurious modern finishes, this condo is equipped with brand new stainless steel appliances. Enjoy the convenience of keyless entry for easy access, and revel in the beauty of breath taking west-facing sunsets and stunning views. Building amenities include a state-of-the-art gym, 24-hourconcierge, party room, guest suites, yoga studio, dining room, swimming pool, and much more. Don't miss out on the opportunity to make this elegant condo your new home. (id:61852)
Property Details
| MLS® Number | C12447057 |
| Property Type | Single Family |
| Neigbourhood | Toronto Centre |
| Community Name | Regent Park |
| CommunicationType | High Speed Internet |
| CommunityFeatures | Pets Not Allowed |
| Features | Balcony, Carpet Free |
Building
| BathroomTotal | 1 |
| BedroomsAboveGround | 1 |
| BedroomsTotal | 1 |
| Age | 0 To 5 Years |
| Appliances | Oven - Built-in, Intercom, Cooktop, Dishwasher, Dryer, Hood Fan, Microwave, Oven, Washer, Refrigerator |
| BasementType | None |
| CoolingType | Central Air Conditioning |
| ExteriorFinish | Concrete |
| FlooringType | Laminate |
| FoundationType | Concrete |
| HeatingFuel | Natural Gas |
| HeatingType | Forced Air |
| SizeInterior | 0 - 499 Sqft |
| Type | Apartment |
Parking
| No Garage |
Land
| Acreage | No |
Rooms
| Level | Type | Length | Width | Dimensions |
|---|---|---|---|---|
| Main Level | Living Room | 4.14 m | 3.88 m | 4.14 m x 3.88 m |
| Main Level | Dining Room | 4.14 m | 3.88 m | 4.14 m x 3.88 m |
| Main Level | Bedroom | 3.38 m | 2.82 m | 3.38 m x 2.82 m |
| Main Level | Kitchen | 4.14 m | 3.88 m | 4.14 m x 3.88 m |
https://www.realtor.ca/real-estate/28956091/2207-5-defries-street-toronto-regent-park-regent-park
Interested?
Contact us for more information
Shawn Choi
Salesperson
