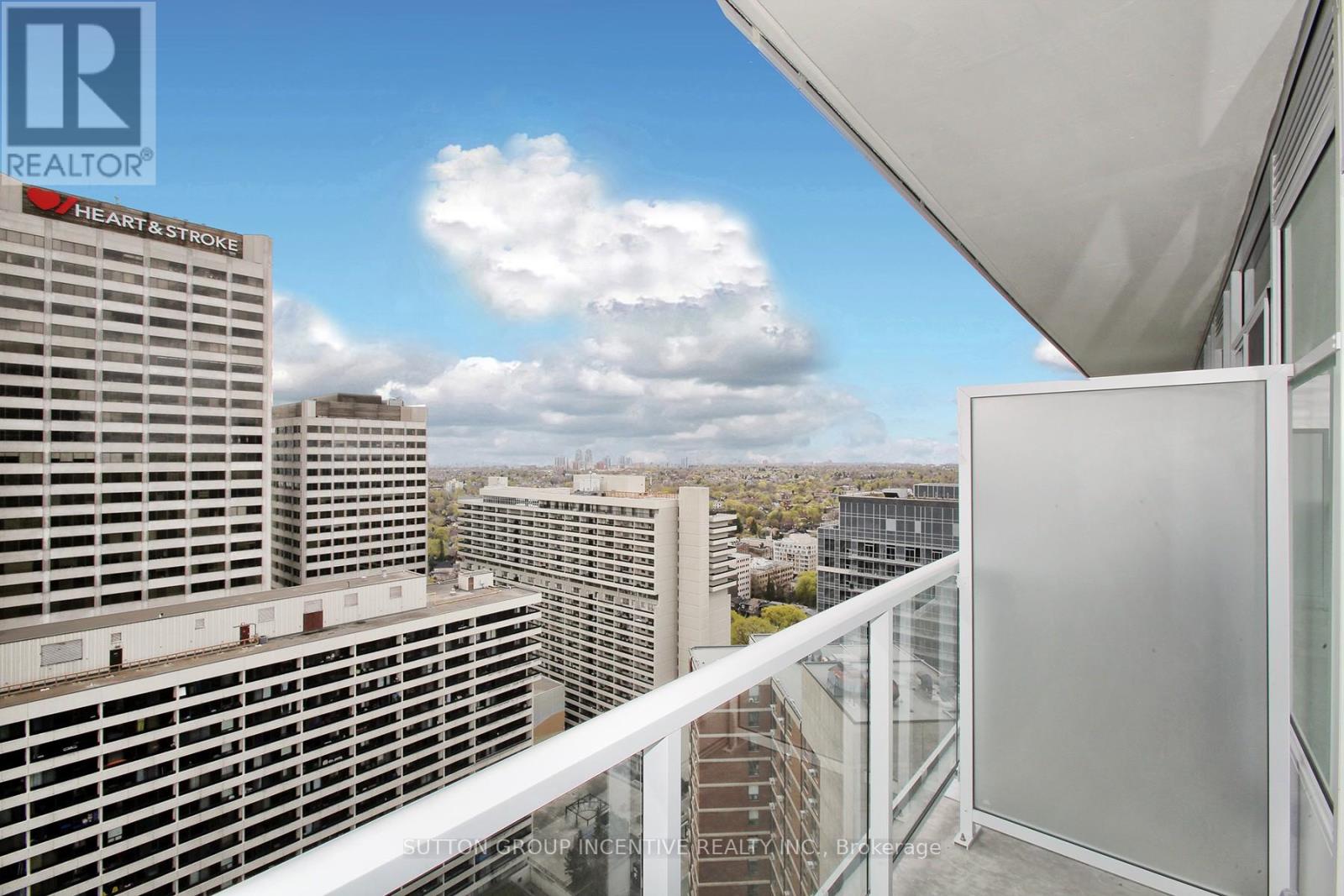2207 - 33 Helendale Avenue Toronto, Ontario M4S 3H7
$739,999Maintenance, Heat, Water, Common Area Maintenance, Insurance
$555.66 Monthly
Maintenance, Heat, Water, Common Area Maintenance, Insurance
$555.66 MonthlyWelcome to one of Torontos most vibrant and sought-after neighbourhoods! This spacious and modern 2-bedroom + den suite offers the perfect blend of comfort, style, and convenience. With a bright open-concept layout, its ideal for both relaxing and entertaining.Located just steps from transit, top-tier restaurants, cafes, shopping, and entertainment, this unit places you at the centre of it all. The den provides an excellent space for a home office or guest area.Enjoy exceptional building amenities including a fully-equipped gym, concierge service, party room, and more.Whether you are looking to live, work, or play, this condo is the perfect urban home in one of Toronto's most dynamic locations. (id:61852)
Property Details
| MLS® Number | C12172856 |
| Property Type | Single Family |
| Neigbourhood | Eglinton—Lawrence |
| Community Name | Yonge-Eglinton |
| AmenitiesNearBy | Hospital, Park, Public Transit, Schools |
| CommunityFeatures | Pet Restrictions |
| Features | Balcony |
Building
| BathroomTotal | 2 |
| BedroomsAboveGround | 2 |
| BedroomsBelowGround | 1 |
| BedroomsTotal | 3 |
| Amenities | Security/concierge, Exercise Centre, Storage - Locker |
| Appliances | Oven - Built-in |
| CoolingType | Central Air Conditioning |
| ExteriorFinish | Concrete |
| HeatingFuel | Natural Gas |
| HeatingType | Forced Air |
| SizeInterior | 700 - 799 Sqft |
| Type | Apartment |
Parking
| No Garage |
Land
| Acreage | No |
| LandAmenities | Hospital, Park, Public Transit, Schools |
Rooms
| Level | Type | Length | Width | Dimensions |
|---|---|---|---|---|
| Flat | Living Room | 3.38 m | 2.87 m | 3.38 m x 2.87 m |
| Flat | Dining Room | 3.05 m | 3.08 m | 3.05 m x 3.08 m |
| Flat | Kitchen | 3.05 m | 3.08 m | 3.05 m x 3.08 m |
| Flat | Den | 2.04 m | 1.58 m | 2.04 m x 1.58 m |
| Flat | Primary Bedroom | 3.32 m | 3.05 m | 3.32 m x 3.05 m |
| Flat | Bedroom 2 | 2.62 m | 2.5 m | 2.62 m x 2.5 m |
Interested?
Contact us for more information
Lisa Rahmilov
Salesperson
241 Minet's Point Road, 100153
Barrie, Ontario L4N 4C4

















