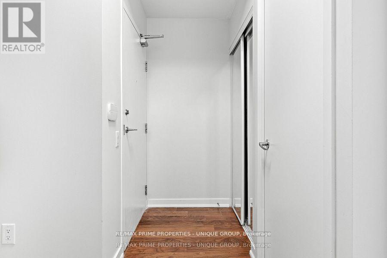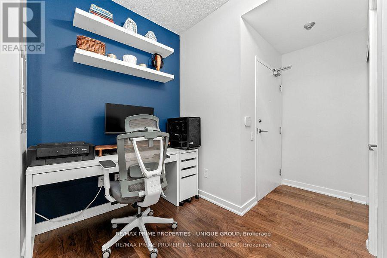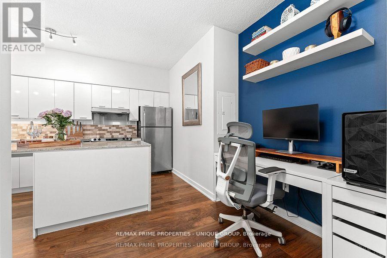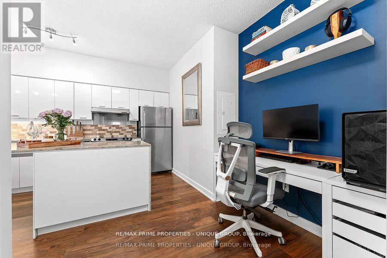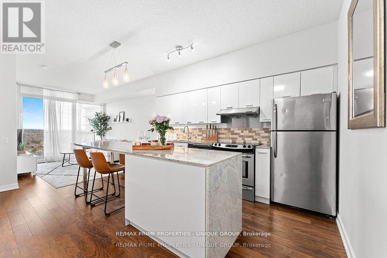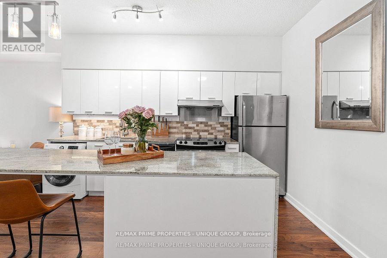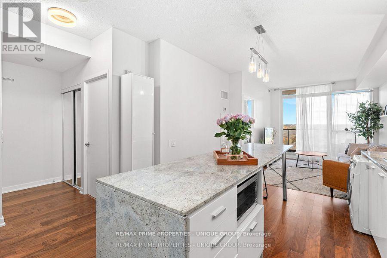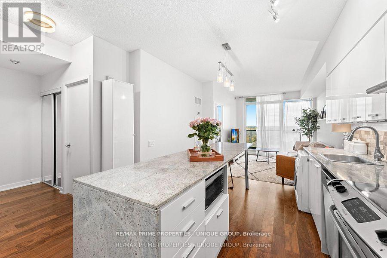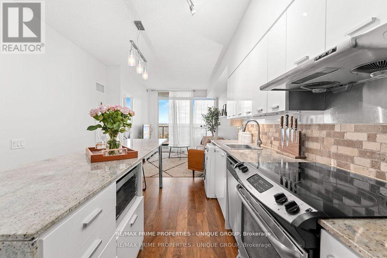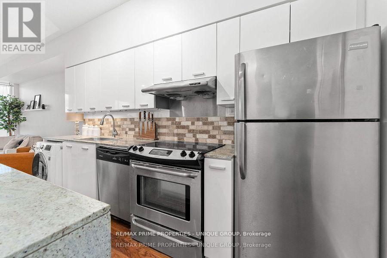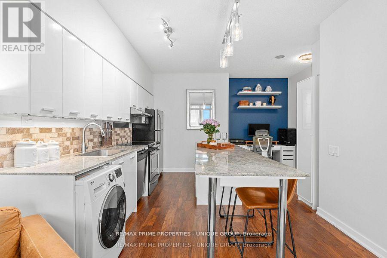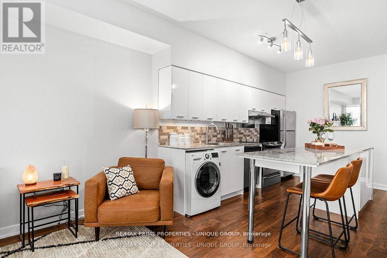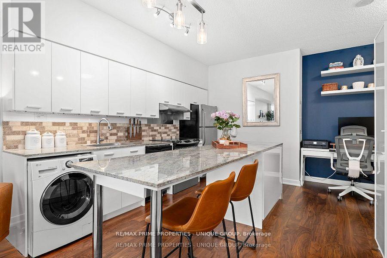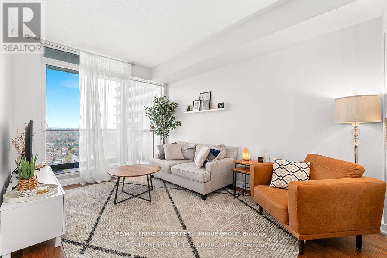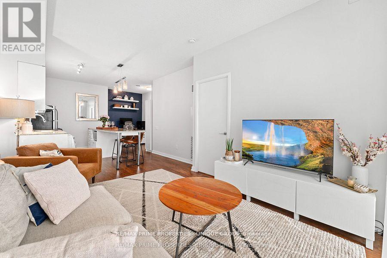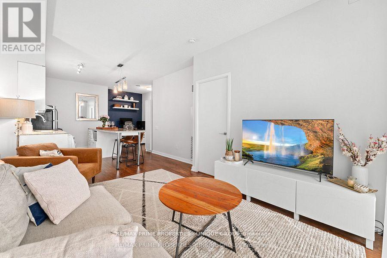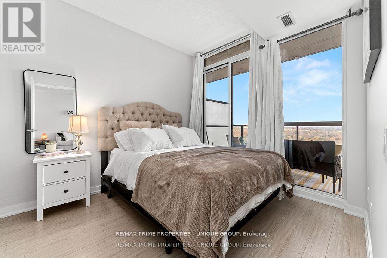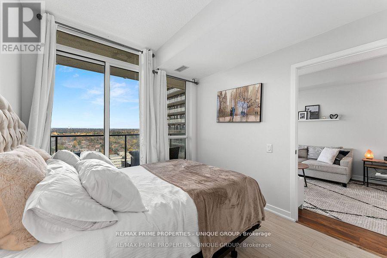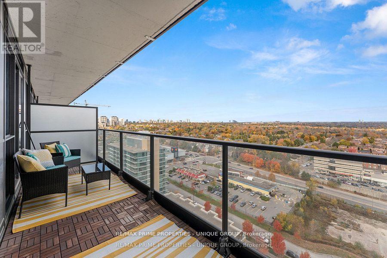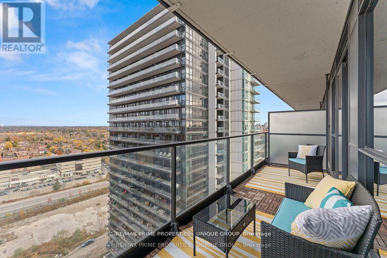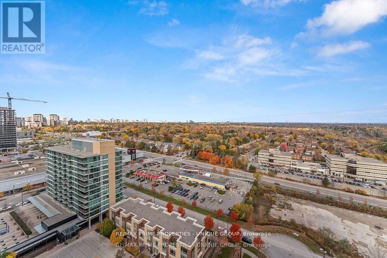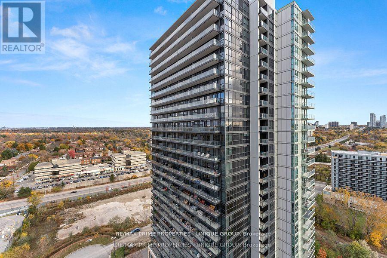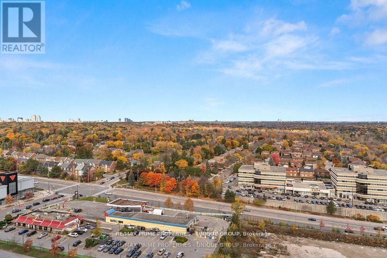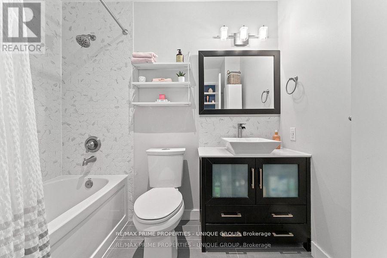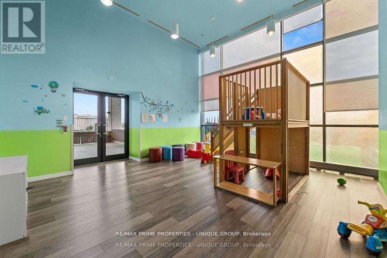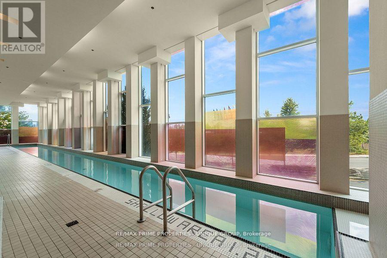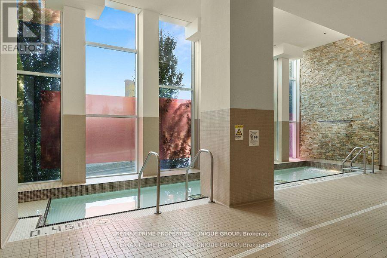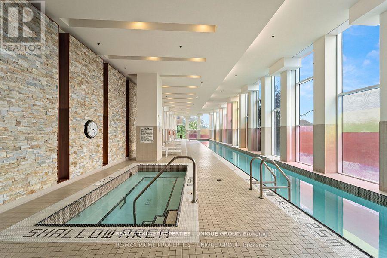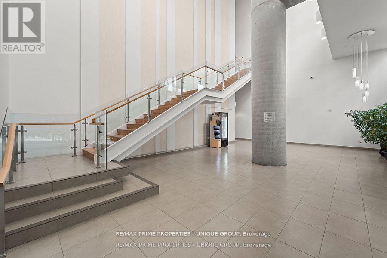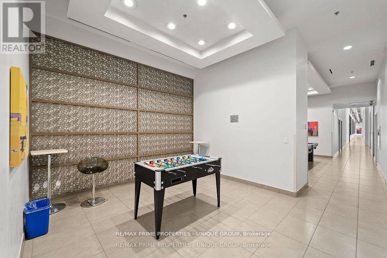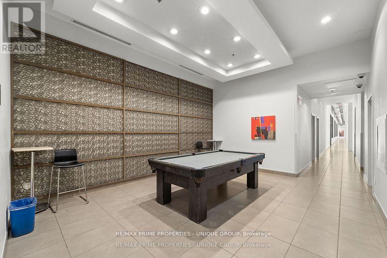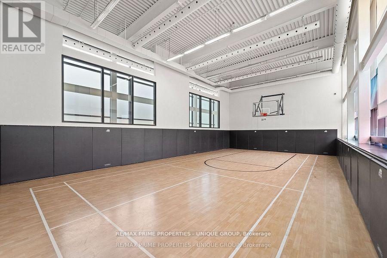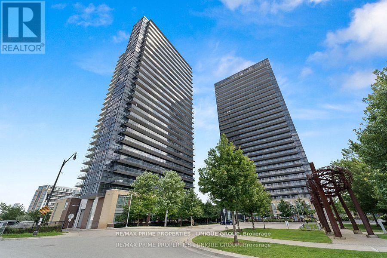2207 - 29 Singer Court Toronto, Ontario M2K 0B3
$489,000Maintenance, Heat, Common Area Maintenance, Insurance, Water, Parking
$556.58 Monthly
Maintenance, Heat, Common Area Maintenance, Insurance, Water, Parking
$556.58 Monthly*Welcome to this beautifully maintained 1 bedroom plus unit (559 sf + balcony ) in sought Bayview Village community!* Functional open concept layout with upgraded kitchen & long granite centre Island. *Flooring and bathroom recently updated. *9 Ft ceilings with floor to ceiling windows. 2 walk-outs to large balcony with clear unobstructed north views! *Parking and locker included. Fabulous Five-Star Amenities, Includes Swimming Pool, Jacuzzi, fully equipped Gym, Party Room,Outdoor Patio with BBQs, Theatre, and Games Room. Nestled in a prime location at Leslie & Sheppard, you're just steps from Leslie Subway Station, Oriole GO Station, IKEA, and minutes to Bayview Village, Fairview Mall, and highways 401 & 404. Plus, enjoy 24-hour security for peace of mind. Great opportunity in the heart of the city. (id:61852)
Property Details
| MLS® Number | C12471887 |
| Property Type | Single Family |
| Community Name | Bayview Village |
| AmenitiesNearBy | Hospital, Park, Place Of Worship, Public Transit, Schools |
| CommunityFeatures | Pets Allowed With Restrictions |
| Features | Elevator, Balcony |
| ParkingSpaceTotal | 1 |
| PoolType | Indoor Pool |
Building
| BathroomTotal | 1 |
| BedroomsAboveGround | 1 |
| BedroomsBelowGround | 1 |
| BedroomsTotal | 2 |
| Age | 11 To 15 Years |
| Amenities | Security/concierge, Exercise Centre, Party Room, Sauna, Storage - Locker |
| Appliances | Dishwasher, Dryer, Microwave, Stove, Washer, Window Coverings, Refrigerator |
| BasementType | None |
| CoolingType | Central Air Conditioning |
| ExteriorFinish | Concrete |
| FlooringType | Laminate, Tile |
| FoundationType | Concrete |
| HeatingFuel | Natural Gas |
| HeatingType | Forced Air |
| SizeInterior | 500 - 599 Sqft |
| Type | Apartment |
Parking
| Underground | |
| Garage |
Land
| Acreage | No |
| LandAmenities | Hospital, Park, Place Of Worship, Public Transit, Schools |
Rooms
| Level | Type | Length | Width | Dimensions |
|---|---|---|---|---|
| Flat | Living Room | 4.22 m | 3.46 m | 4.22 m x 3.46 m |
| Flat | Kitchen | 3.82 m | 3.58 m | 3.82 m x 3.58 m |
| Flat | Office | 2.3 m | 1.88 m | 2.3 m x 1.88 m |
| Flat | Primary Bedroom | 3.05 m | 2.83 m | 3.05 m x 2.83 m |
| Flat | Bathroom | 2.43 m | 2.18 m | 2.43 m x 2.18 m |
Interested?
Contact us for more information
Vito Vessio
Salesperson
1251 Yonge Street
Toronto, Ontario M4T 1W6

