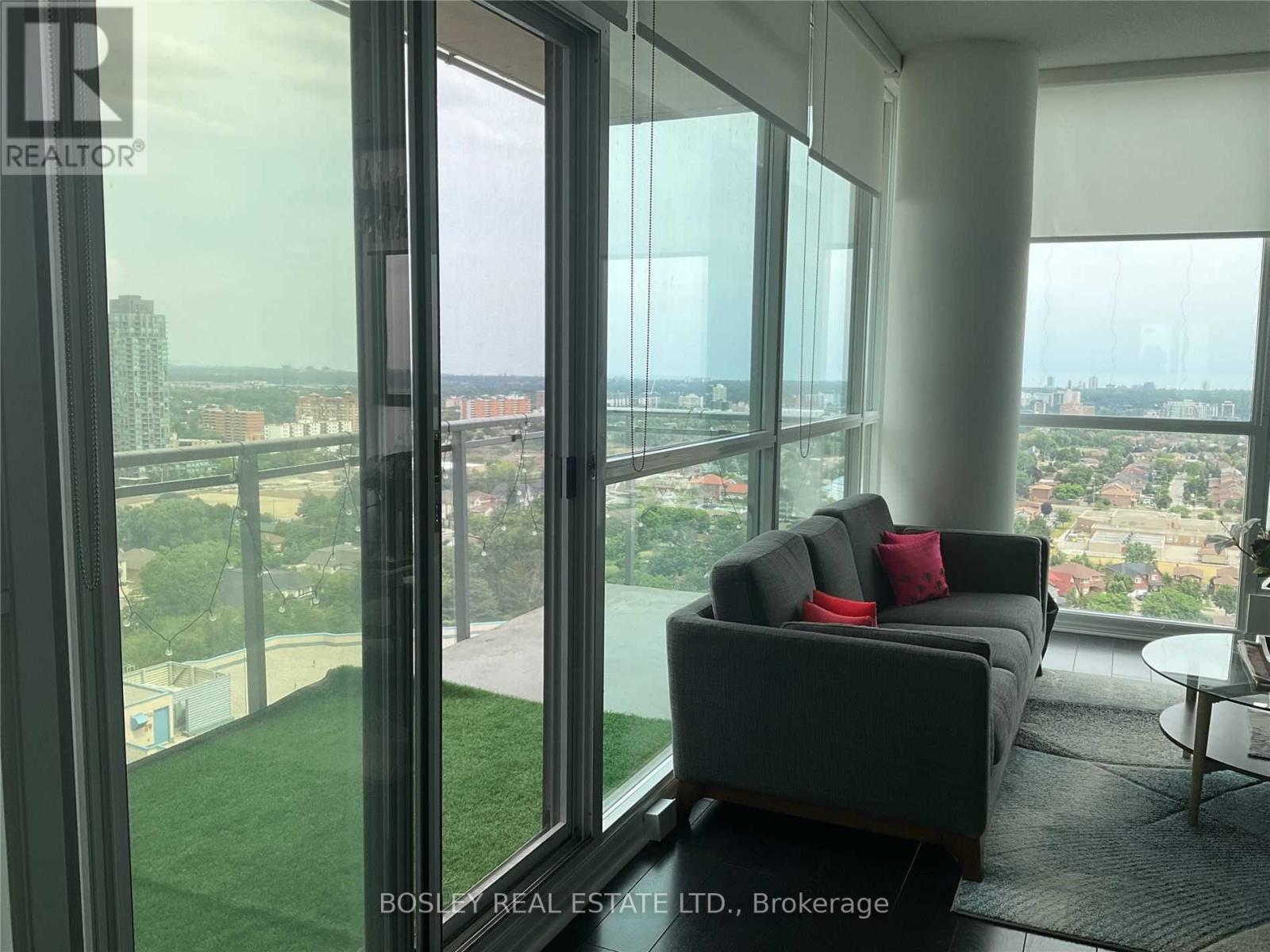2207 - 225 Webb Drive Mississauga, Ontario L5B 4P2
$3,150 Monthly
Welcome to this renovated 961 sq ft 2-bedroom plus den corner unit at 225 Webb Dr --one of the best layouts in the building. Bright and spacious with high ceilings, floor-to-ceiling wraparound windows, and newer laminate flooring. Features a modern open-concept kitchen with granite countertops and stainless steel appliances, flowing into a sunlit living/dining space. Both bedrooms are generously sized, and the primary includes a custom built-in closet and bed frame with integrated storage. Enjoy a private balcony with southeast views and access to top-tier amenities: indoor/outdoor pools, gym, spa, party/games rooms, rooftop terrace, guest suites, and 24-hour concierge. Located steps to Square One, Sheridan College, Celebration Square, Kariya Park, transit, Hwy 403, and the future LRT. Stylish, spacious, and move-in ready this is exceptional rental living in the heart of Mississauga! *NOTE* Den was previously renovated to extend the kitchen for added space and functionality. - Photo's from previous listing. (id:61852)
Property Details
| MLS® Number | W12121241 |
| Property Type | Single Family |
| Community Name | City Centre |
| AmenitiesNearBy | Hospital, Place Of Worship, Public Transit, Schools |
| CommunityFeatures | Pet Restrictions |
| Features | Balcony, Carpet Free |
| ParkingSpaceTotal | 1 |
Building
| BathroomTotal | 2 |
| BedroomsAboveGround | 2 |
| BedroomsBelowGround | 1 |
| BedroomsTotal | 3 |
| Amenities | Security/concierge, Exercise Centre, Visitor Parking, Storage - Locker |
| Appliances | Blinds, Dryer, Washer |
| CoolingType | Central Air Conditioning |
| ExteriorFinish | Concrete |
| FlooringType | Laminate |
| HeatingFuel | Natural Gas |
| HeatingType | Forced Air |
| SizeInterior | 900 - 999 Sqft |
| Type | Apartment |
Parking
| Underground | |
| Garage |
Land
| Acreage | No |
| LandAmenities | Hospital, Place Of Worship, Public Transit, Schools |
Rooms
| Level | Type | Length | Width | Dimensions |
|---|---|---|---|---|
| Main Level | Living Room | 6.39 m | 3.49 m | 6.39 m x 3.49 m |
| Main Level | Dining Room | 6.39 m | 3.49 m | 6.39 m x 3.49 m |
| Main Level | Kitchen | 2.59 m | 2.56 m | 2.59 m x 2.56 m |
| Main Level | Primary Bedroom | 3.95 m | 3.31 m | 3.95 m x 3.31 m |
| Main Level | Bedroom 2 | 3.65 m | 2.95 m | 3.65 m x 2.95 m |
https://www.realtor.ca/real-estate/28253365/2207-225-webb-drive-mississauga-city-centre-city-centre
Interested?
Contact us for more information
Aine Maly
Salesperson
1108 Queen Street West
Toronto, Ontario M6J 1H9
















