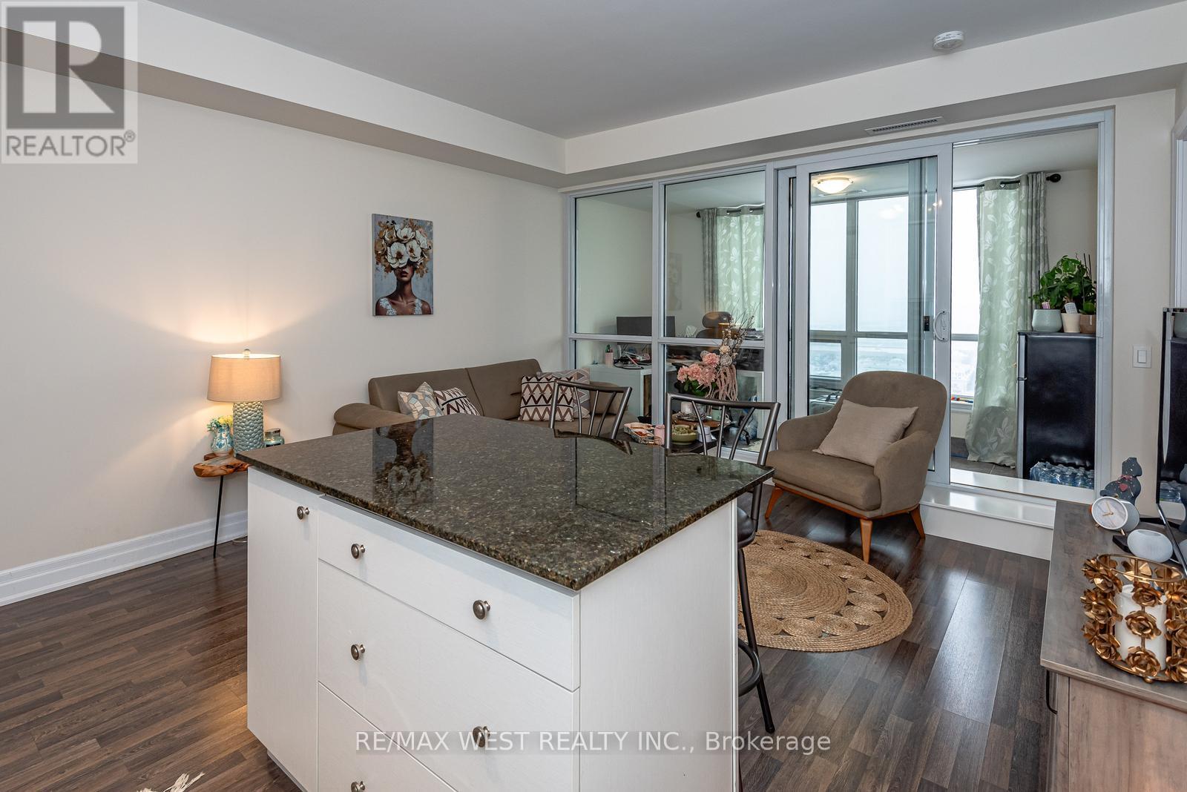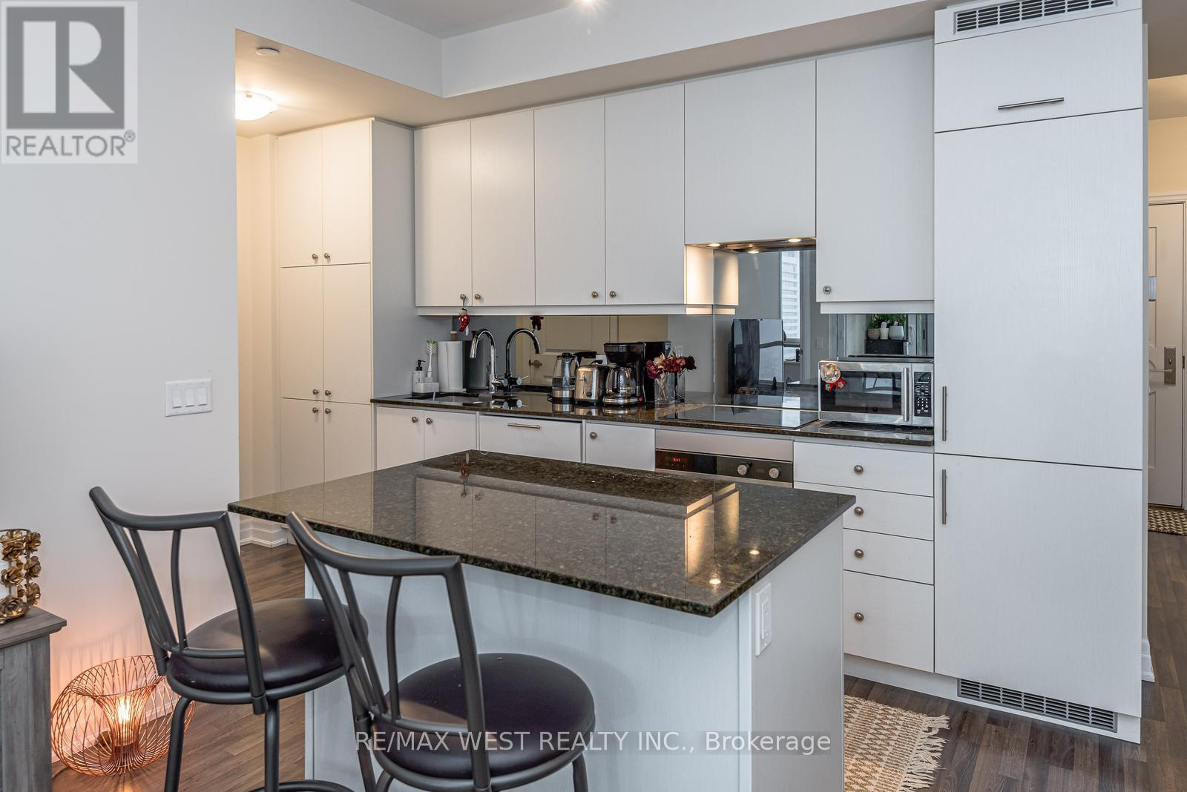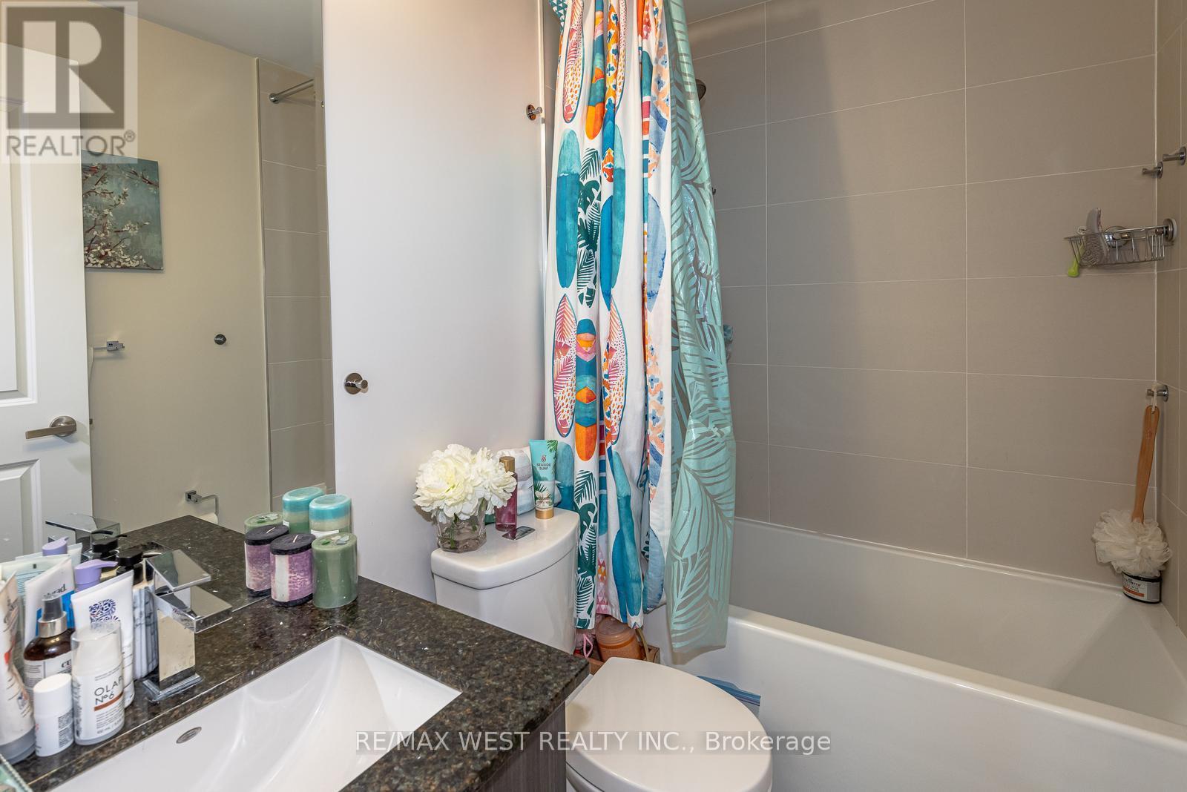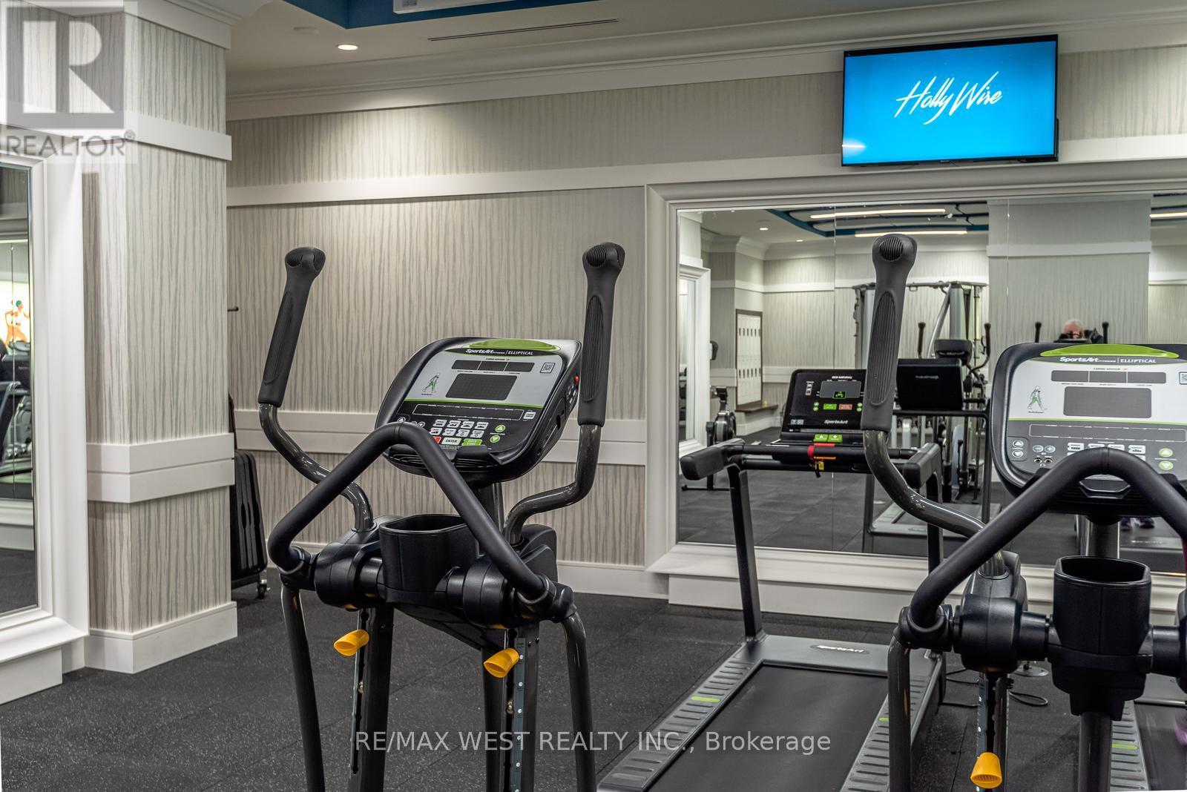2206 - 9075 Jane Street Vaughan, Ontario L4K 0L8
$589,900Maintenance, Heat, Common Area Maintenance, Insurance, Parking
$512 Monthly
Maintenance, Heat, Common Area Maintenance, Insurance, Parking
$512 MonthlyWELCOME TO PARK AVENUE PLACE CONDOS! 5-yrs old. 1 bedroom with enclosed balcony/sunroom, 1 and 1/2 bathroom, w/ parking & locker. PRIME location in the heart of Vaughan, steps to top rated Vaughan Mills, public transit, & restaurants, HWY 400. PARK AVENUE PLACE CONDOS offers luxurious lobby with sitting areas for guests. The unit offers a beautiful open-concept floorplan with upgraded tall modern cabinetry kitchen, quartz counters, tile backsplash, B/I appliances, & central island. Sunny and bright living room w/ flr-to-ceiling windows W/O to enclosed balcony/sunroom, ideal for office space offering gorgeous south views. Spacious bedroom w/ large picture window offering tons of sunlight, W/I closet w/ B/I organizers & 4-pc ensuite. Building amenities include: exercise room, party room, library, theatre room & state of the art rooftop terrace garden w/ BBQ. Parking & locker are included. (id:61852)
Property Details
| MLS® Number | N12072777 |
| Property Type | Single Family |
| Community Name | Concord |
| CommunityFeatures | Pet Restrictions |
| EquipmentType | None |
| Features | Flat Site, Balcony, Carpet Free, In Suite Laundry |
| ParkingSpaceTotal | 1 |
| RentalEquipmentType | None |
| ViewType | View |
Building
| BathroomTotal | 2 |
| BedroomsAboveGround | 1 |
| BedroomsTotal | 1 |
| Age | 0 To 5 Years |
| Amenities | Exercise Centre, Recreation Centre, Party Room, Storage - Locker, Security/concierge |
| Appliances | Oven - Built-in, Dryer, Washer |
| CoolingType | Central Air Conditioning |
| ExteriorFinish | Concrete |
| FireProtection | Alarm System, Security Guard, Security System, Smoke Detectors |
| FlooringType | Laminate, Ceramic |
| FoundationType | Unknown |
| HalfBathTotal | 1 |
| HeatingFuel | Natural Gas |
| HeatingType | Forced Air |
| SizeInterior | 600 - 699 Sqft |
| Type | Apartment |
Parking
| No Garage | |
| Shared |
Land
| Acreage | No |
| ZoningDescription | Single Family Residence |
Rooms
| Level | Type | Length | Width | Dimensions |
|---|---|---|---|---|
| Main Level | Living Room | 5.49 m | 4.57 m | 5.49 m x 4.57 m |
| Main Level | Dining Room | 5.49 m | 4.57 m | 5.49 m x 4.57 m |
| Main Level | Kitchen | 5.49 m | 4.57 m | 5.49 m x 4.57 m |
| Main Level | Bedroom | 3.35 m | 3.05 m | 3.35 m x 3.05 m |
| Main Level | Sunroom | 4.57 m | 1.68 m | 4.57 m x 1.68 m |
https://www.realtor.ca/real-estate/28144855/2206-9075-jane-street-vaughan-concord-concord
Interested?
Contact us for more information
Larissa (Laura) Broudno
Salesperson
1118 Centre Street
Thornhill, Ontario L4J 7R9

























