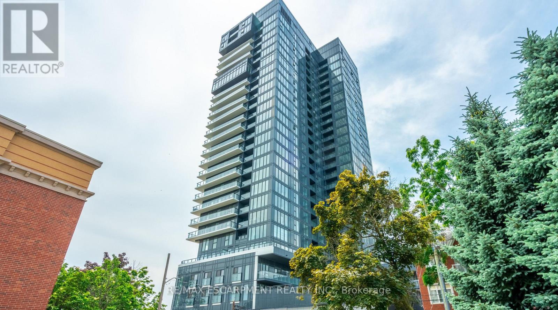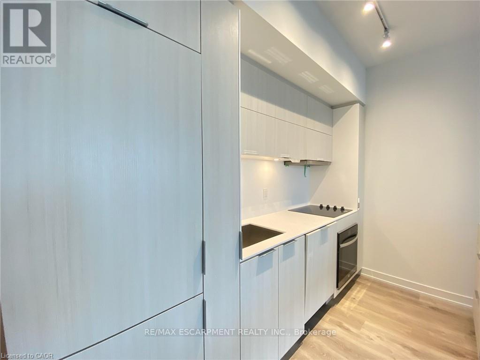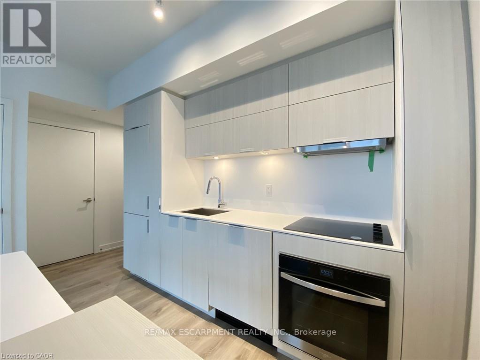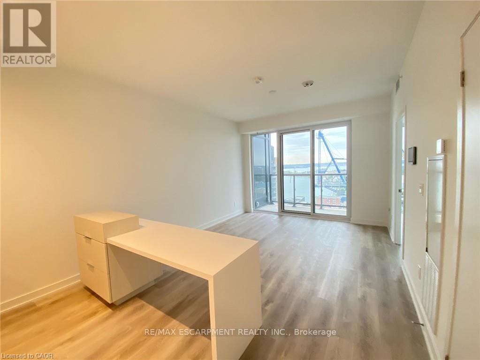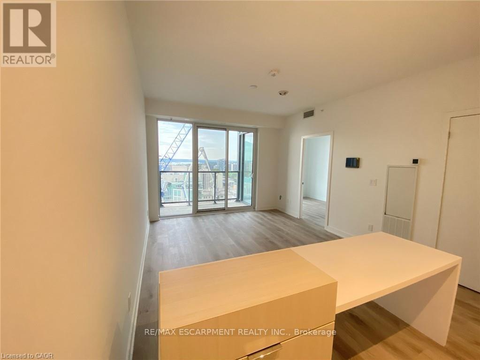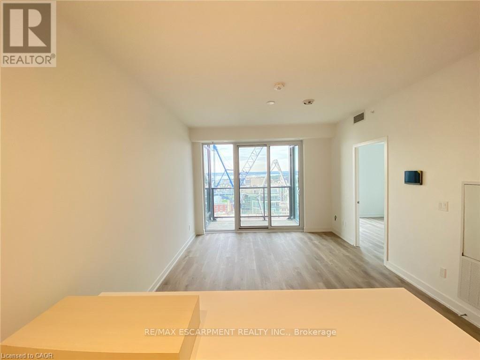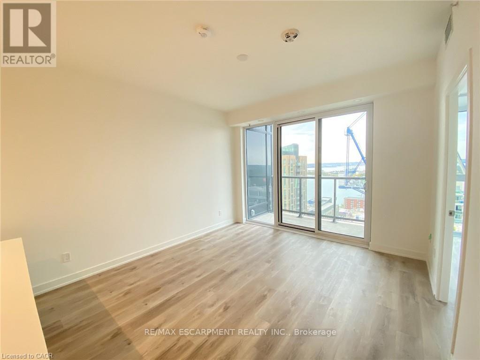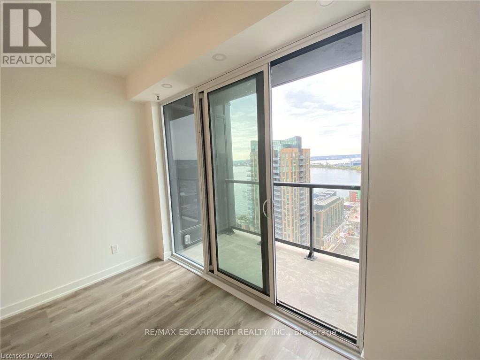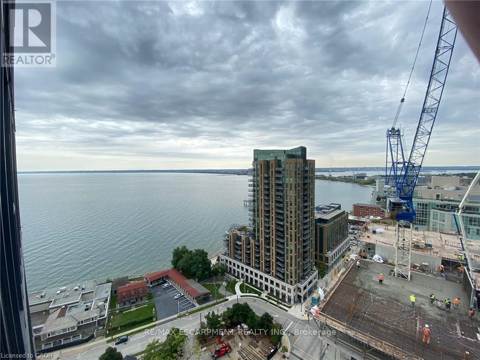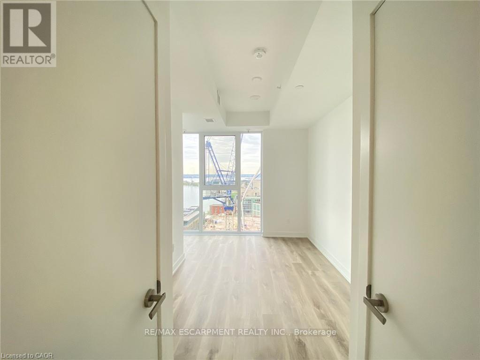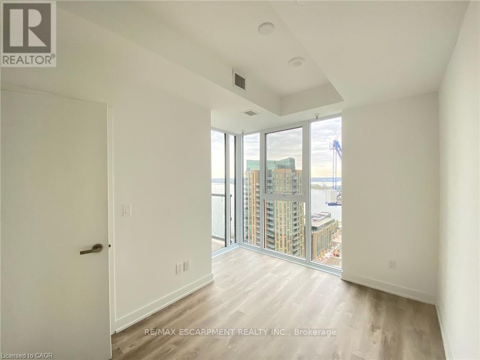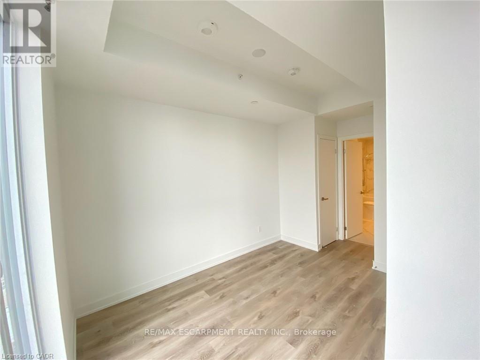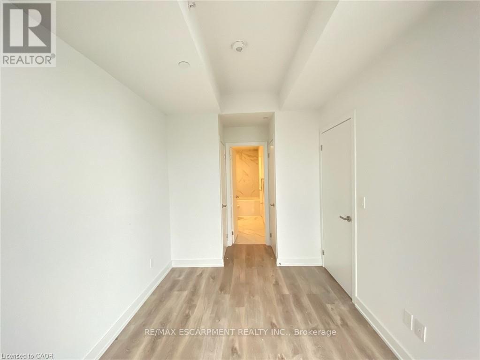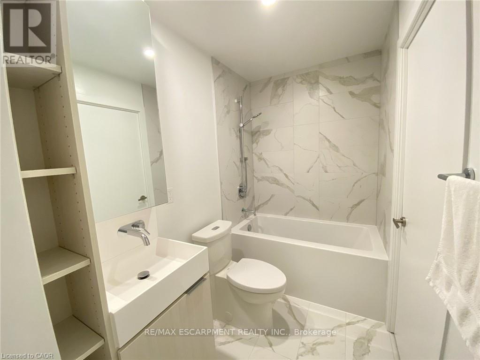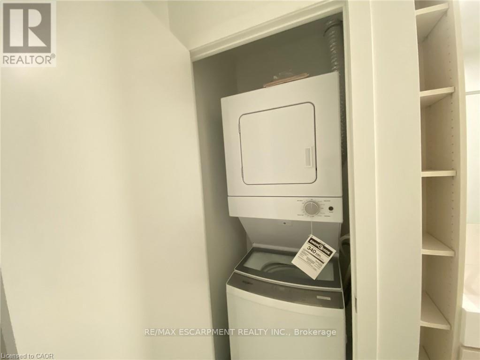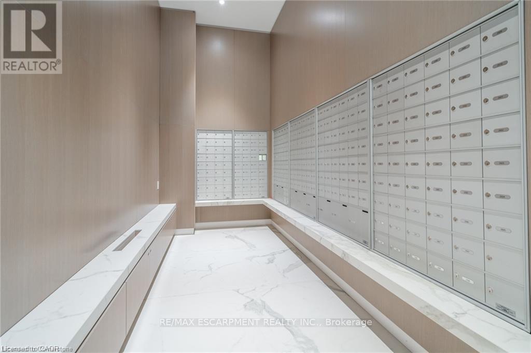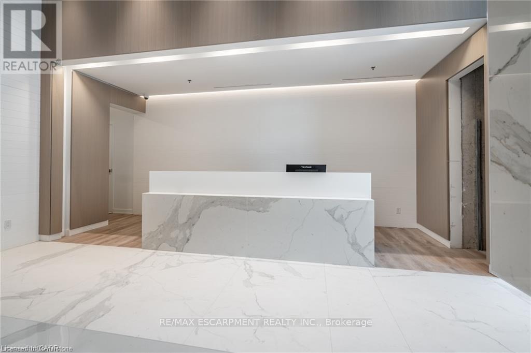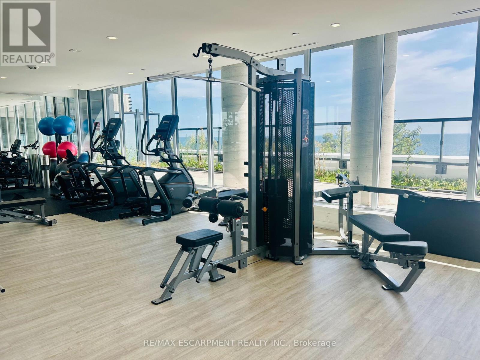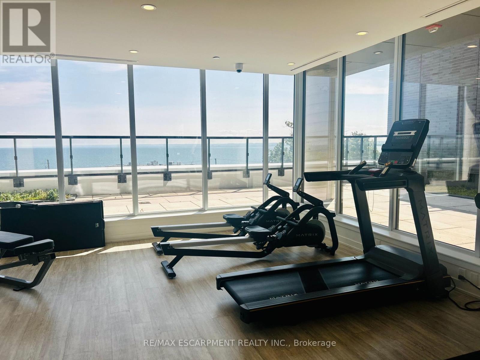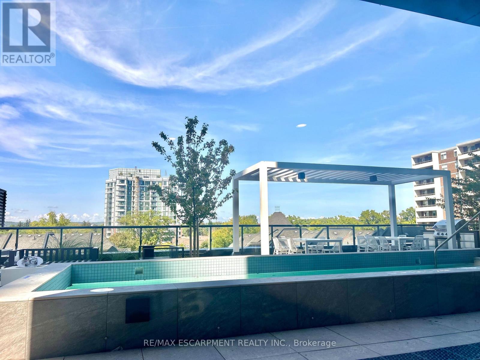2206 - 370 Martha Street Burlington, Ontario L7R 2P7
$2,400 Monthly
This bright 1-bedroom, 1-bath condo offers stunning west-facing views of Lake Ontario, complemented by a private balcony and large windows that let in plenty of natural light. The upgraded Kitchen features Whirlpool appliances, a spacious island, and in-suite laundry for added convenience. The cozy bedroom and 4-piece bathroom complete the space. Included with the unit are one underground parking spot and a storage locker. Enjoy building amenities such as a Gym, Party room, Rooftop patio, Outdoor pool, and 24-hour Concierge service. Located just steps from the Lake, Restaurants, Shops and Highways. (id:61852)
Property Details
| MLS® Number | W12440945 |
| Property Type | Single Family |
| Community Name | Brant |
| AmenitiesNearBy | Hospital, Park, Public Transit, Place Of Worship |
| CommunityFeatures | Pets Allowed With Restrictions, Community Centre |
| Features | Balcony |
| ParkingSpaceTotal | 1 |
| PoolType | Outdoor Pool |
| ViewType | City View, View Of Water |
Building
| BathroomTotal | 1 |
| BedroomsAboveGround | 1 |
| BedroomsTotal | 1 |
| Age | 0 To 5 Years |
| Amenities | Exercise Centre, Party Room, Recreation Centre, Separate Electricity Meters, Separate Heating Controls, Storage - Locker, Security/concierge |
| Appliances | Range, Oven - Built-in |
| BasementType | None |
| CoolingType | Central Air Conditioning |
| ExteriorFinish | Aluminum Siding |
| FoundationType | Concrete |
| HeatingFuel | Electric, Geo Thermal |
| HeatingType | Heat Pump, Not Known |
| SizeInterior | 500 - 599 Sqft |
| Type | Apartment |
Parking
| Underground | |
| Garage |
Land
| Acreage | No |
| LandAmenities | Hospital, Park, Public Transit, Place Of Worship |
Rooms
| Level | Type | Length | Width | Dimensions |
|---|---|---|---|---|
| Main Level | Living Room | 5.79 m | 3.35 m | 5.79 m x 3.35 m |
| Main Level | Kitchen | 3.66 m | 3.35 m | 3.66 m x 3.35 m |
| Main Level | Bedroom | 3.66 m | 2.49 m | 3.66 m x 2.49 m |
| Main Level | Bathroom | 1.83 m | 1.52 m | 1.83 m x 1.52 m |
https://www.realtor.ca/real-estate/28943408/2206-370-martha-street-burlington-brant-brant
Interested?
Contact us for more information
Sandy Smallbone
Salesperson
502 Brant St #1a
Burlington, Ontario L7R 2G4
