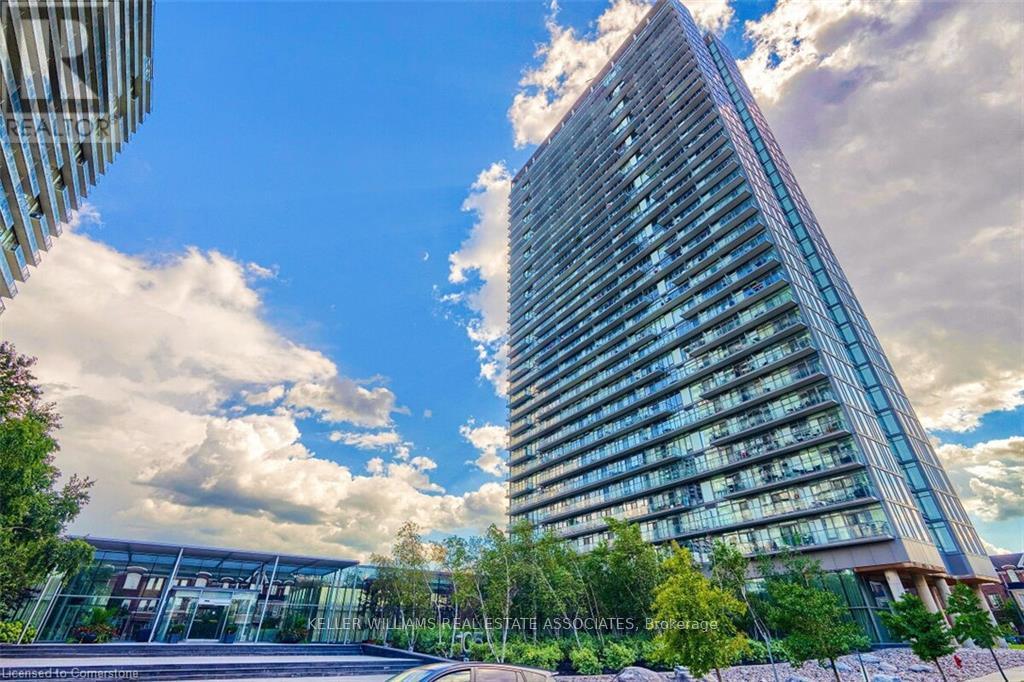2206 - 105 The Queensway Toronto, Ontario M6S 5B5
$489,990Maintenance, Water, Heat, Insurance, Common Area Maintenance, Parking
$471.67 Monthly
Maintenance, Water, Heat, Insurance, Common Area Maintenance, Parking
$471.67 MonthlyUnmatched Views, Unbeatable Location Welcome to Suite 2206 at NXT Condos! Elevated on the 22nd floor, this bright and modern 1-bedroom suite offers breathtaking 270 views of the lake, city skyline, and unforgettable sunsets. Featuring hardwood floors, full-size stainless steel appliances, in-suite laundry, and a spacious private balcony this is condo living at its finest. Enjoy resort-style amenities including: Indoor & Outdoor Pools, Two Fitness Centres, Tennis Court, Sauna, Rooftop Deck, BBQ Area, Media Room, Party Room, Games Room, Concierge, Guest Suites, Visitor Parking, and more. Unbeatable location just steps to the streetcar, with easy access to High Park, Sunnyside Beach, the Martin Goodman Trail, and major highways. (id:61852)
Property Details
| MLS® Number | W12208432 |
| Property Type | Single Family |
| Neigbourhood | The Queensway |
| Community Name | High Park-Swansea |
| AmenitiesNearBy | Park, Public Transit, Schools |
| CommunityFeatures | Pet Restrictions, Community Centre |
| Features | Balcony |
| ParkingSpaceTotal | 1 |
| PoolType | Indoor Pool, Outdoor Pool |
| Structure | Tennis Court |
| ViewType | Lake View, River View |
Building
| BathroomTotal | 1 |
| BedroomsAboveGround | 1 |
| BedroomsTotal | 1 |
| Age | 6 To 10 Years |
| Amenities | Recreation Centre, Party Room, Exercise Centre |
| Appliances | Dishwasher, Dryer, Microwave, Stove, Washer, Refrigerator |
| CoolingType | Central Air Conditioning |
| ExteriorFinish | Concrete |
| FireProtection | Security Guard |
| FlooringType | Hardwood, Carpeted |
| HeatingFuel | Natural Gas |
| HeatingType | Forced Air |
| SizeInterior | 0 - 499 Sqft |
| Type | Apartment |
Parking
| Underground | |
| Garage |
Land
| Acreage | No |
| LandAmenities | Park, Public Transit, Schools |
| ZoningDescription | R.10.10 |
Rooms
| Level | Type | Length | Width | Dimensions |
|---|---|---|---|---|
| Main Level | Foyer | Measurements not available | ||
| Main Level | Kitchen | 3.38 m | 2.87 m | 3.38 m x 2.87 m |
| Main Level | Dining Room | 4.7 m | 3.53 m | 4.7 m x 3.53 m |
| Main Level | Living Room | 4.7 m | 3.53 m | 4.7 m x 3.53 m |
| Main Level | Primary Bedroom | 2.95 m | 2.67 m | 2.95 m x 2.67 m |
| Main Level | Laundry Room | Measurements not available |
Interested?
Contact us for more information
Justin Jeffery
Salesperson
521 Main Street
Georgetown, Ontario L7G 3T1
































