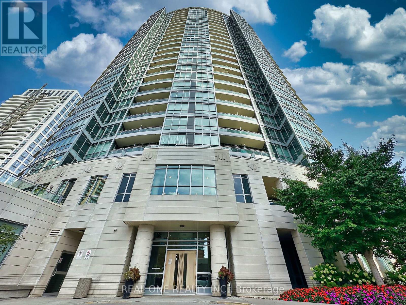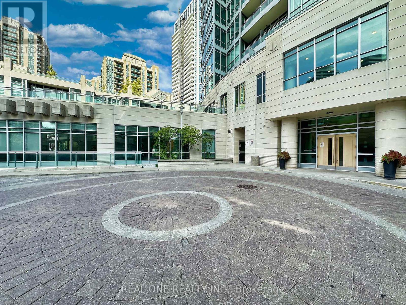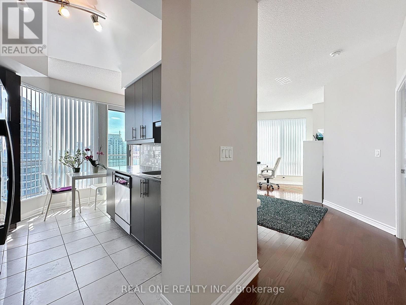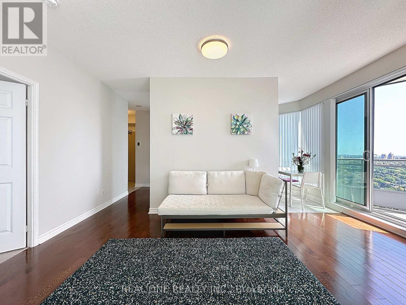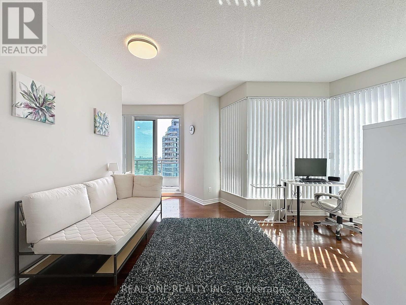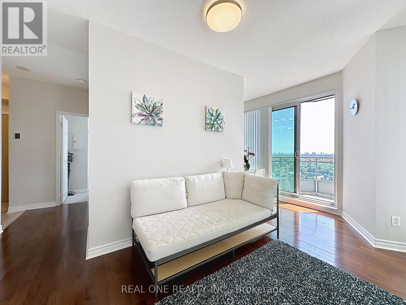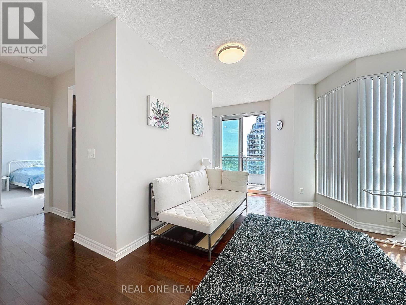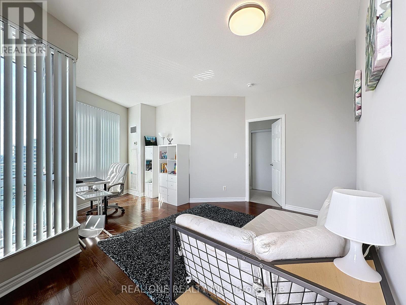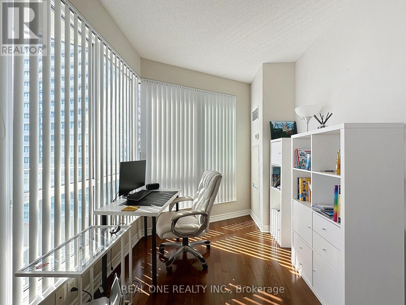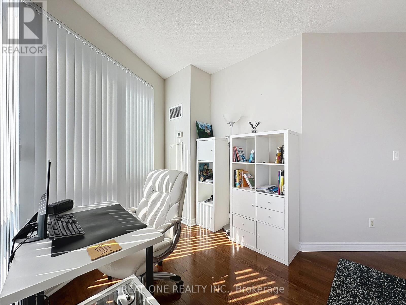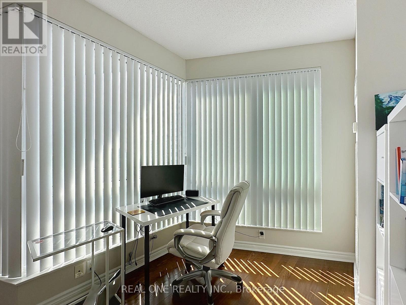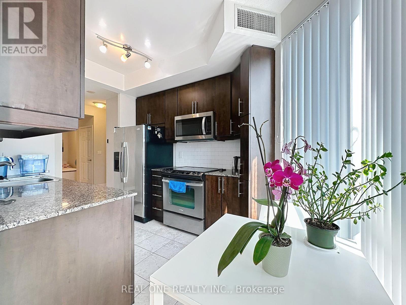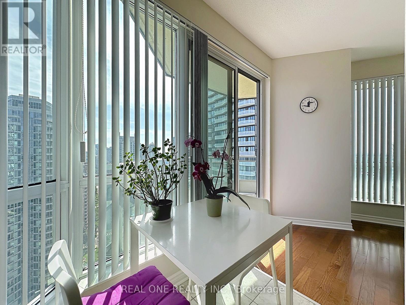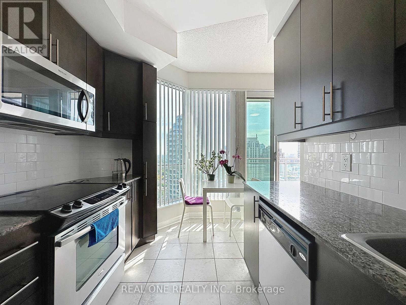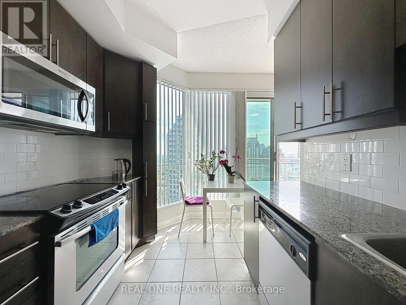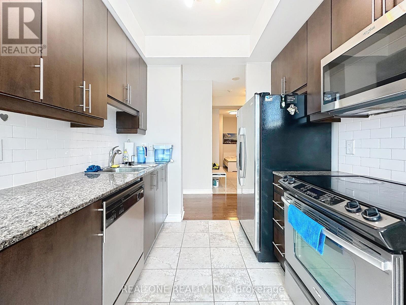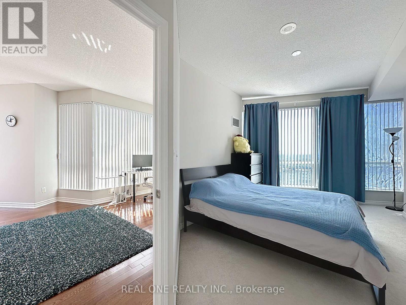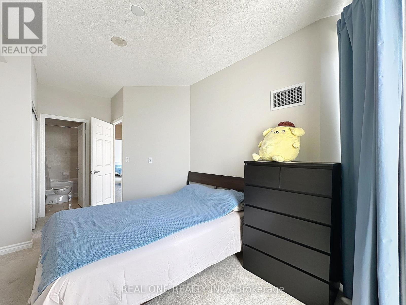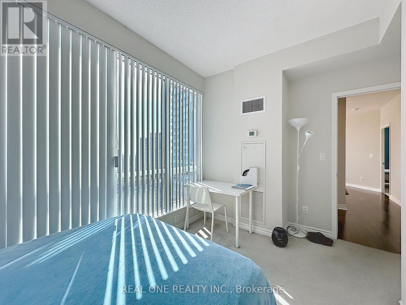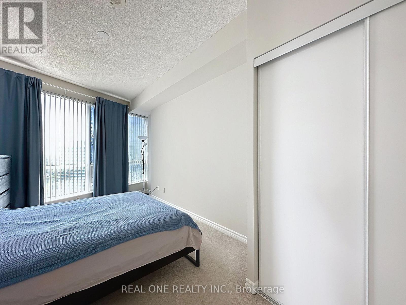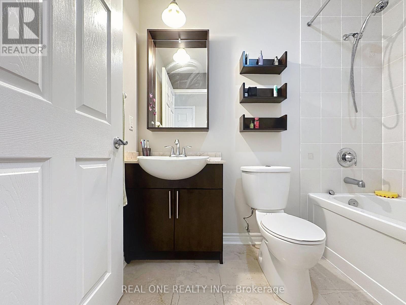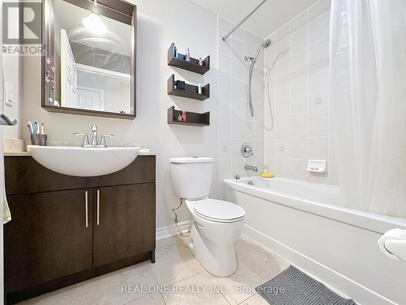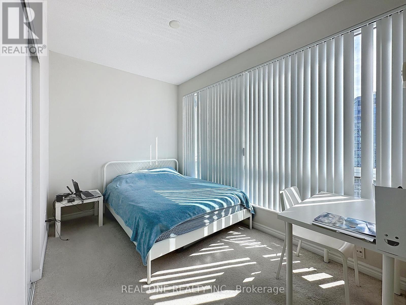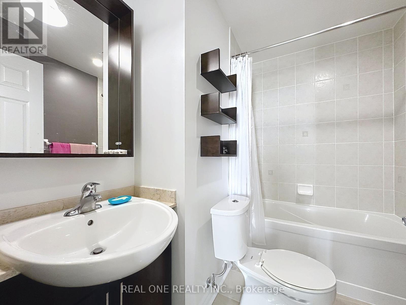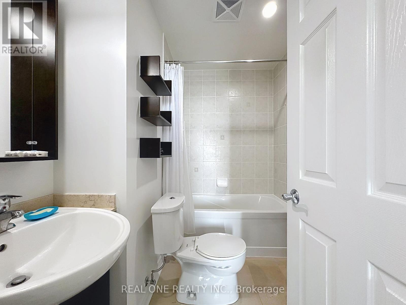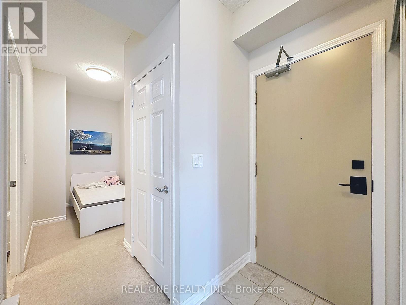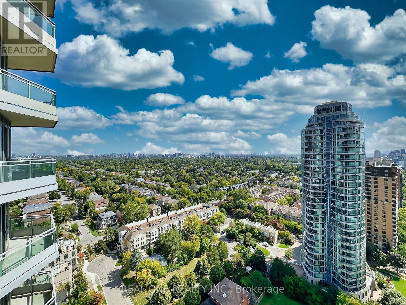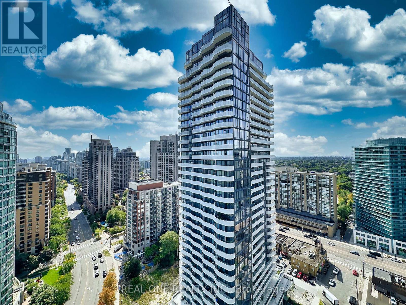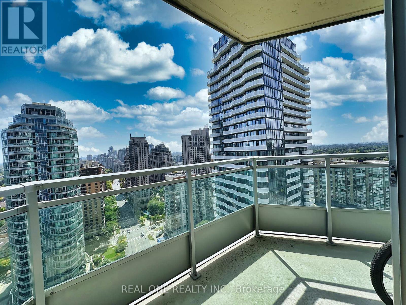2205 - 18 Holmes Avenue Toronto, Ontario M2N 0E1
$719,000Maintenance, Heat, Water, Common Area Maintenance, Parking, Insurance
$1,004.53 Monthly
Maintenance, Heat, Water, Common Area Maintenance, Parking, Insurance
$1,004.53 MonthlyFunctional 2Br+ den unit with Panoramic Views! Rarely available, showcasing breathtaking south, east, and west views. Features hardwood flooring in living/dining/breakfast area, soaring 9' ceilings, and extensive floor-to-ceiling windows. Generous layout offers 2 bedrooms + den with a wrap-around balcony. The den can easily function as a 3rd bedroom. Gourmet kitchen with stone countertops, S/s appliances, 2 bathrooms. 1 parking + 1 locker. Building amenities: Indoor pool, fully equipped gym, meeting room, guest suites, and a rooftop garden. Conveniently located steps to subway, schools, and supermarket (id:61852)
Property Details
| MLS® Number | C12407361 |
| Property Type | Single Family |
| Neigbourhood | East Willowdale |
| Community Name | Willowdale East |
| CommunityFeatures | Pets Allowed With Restrictions |
| Features | Balcony |
| ParkingSpaceTotal | 2 |
Building
| BathroomTotal | 2 |
| BedroomsAboveGround | 2 |
| BedroomsBelowGround | 1 |
| BedroomsTotal | 3 |
| Amenities | Storage - Locker |
| Appliances | Dishwasher, Dryer, Microwave, Range, Stove, Washer, Window Coverings, Refrigerator |
| BasementType | None |
| CoolingType | Central Air Conditioning |
| ExteriorFinish | Concrete |
| FlooringType | Hardwood, Ceramic, Carpeted |
| HeatingFuel | Natural Gas |
| HeatingType | Forced Air |
| SizeInterior | 900 - 999 Sqft |
| Type | Apartment |
Parking
| Underground | |
| Garage |
Land
| Acreage | No |
Rooms
| Level | Type | Length | Width | Dimensions |
|---|---|---|---|---|
| Flat | Living Room | 4.8 m | 2.7 m | 4.8 m x 2.7 m |
| Flat | Dining Room | 2.43 m | 2.13 m | 2.43 m x 2.13 m |
| Flat | Kitchen | 2.74 m | 2.13 m | 2.74 m x 2.13 m |
| Flat | Primary Bedroom | 3.65 m | 2.74 m | 3.65 m x 2.74 m |
| Flat | Bedroom 2 | 3.35 m | 2.45 m | 3.35 m x 2.45 m |
| Flat | Den | 2.4 m | 1.5 m | 2.4 m x 1.5 m |
Interested?
Contact us for more information
Linda Xu
Broker
15 Wertheim Court Unit 302
Richmond Hill, Ontario L4B 3H7
