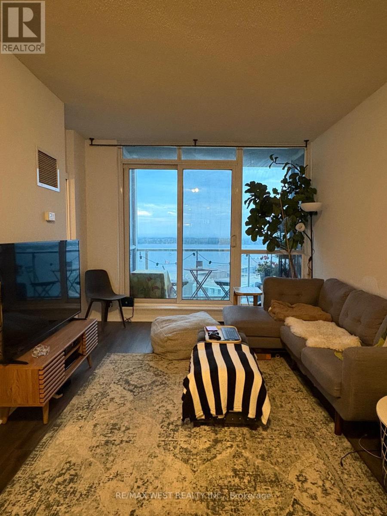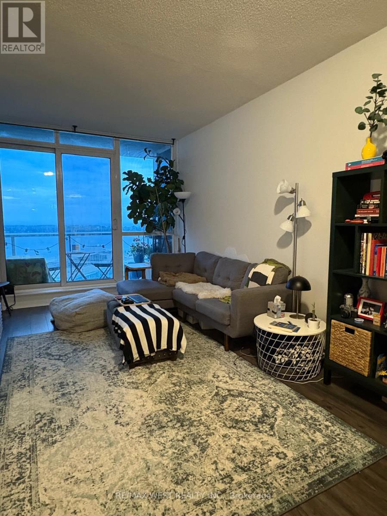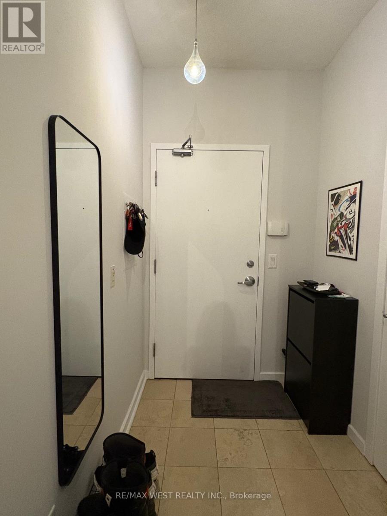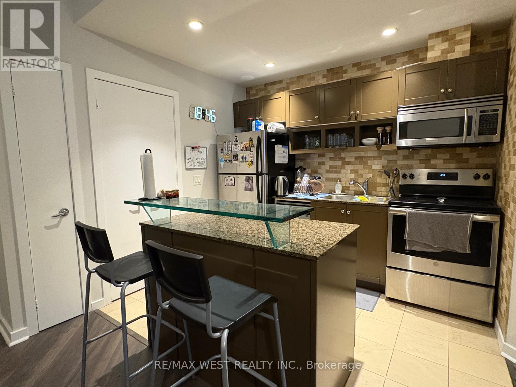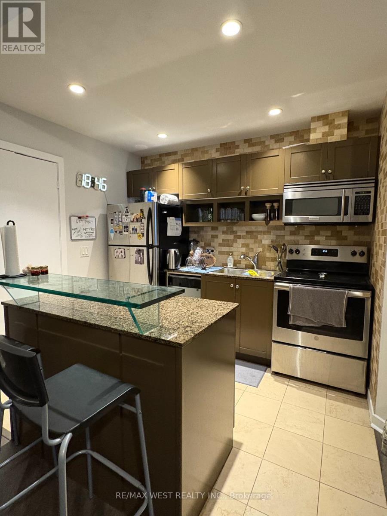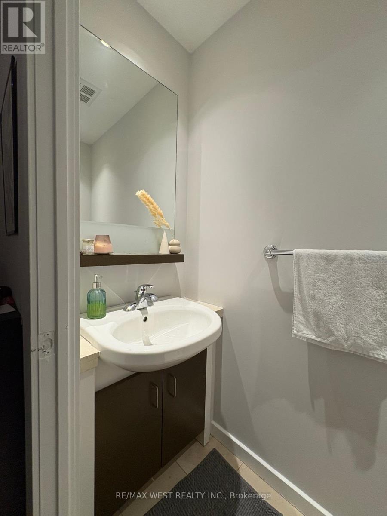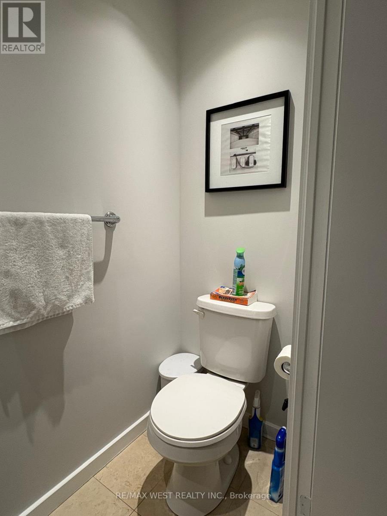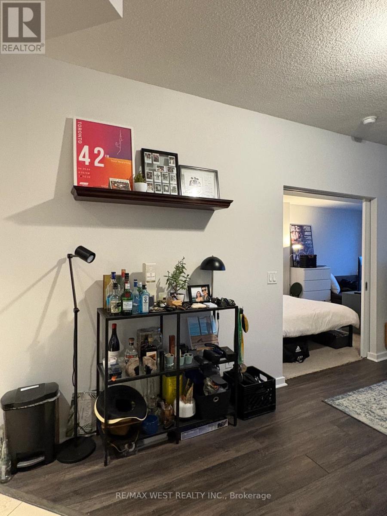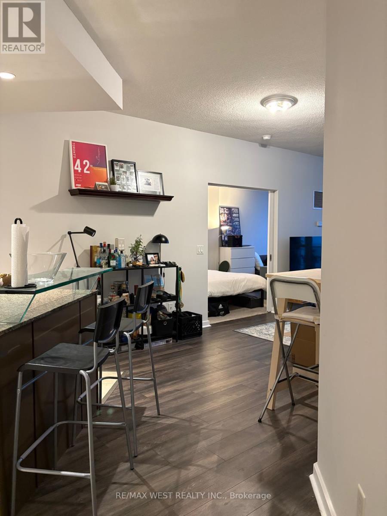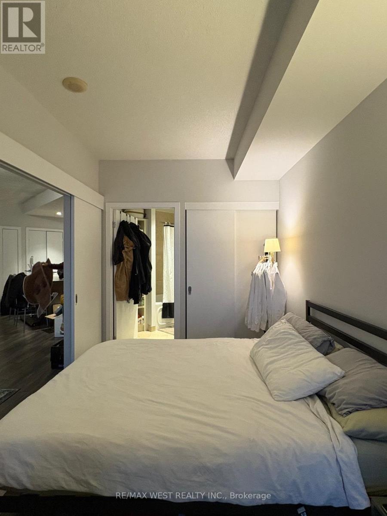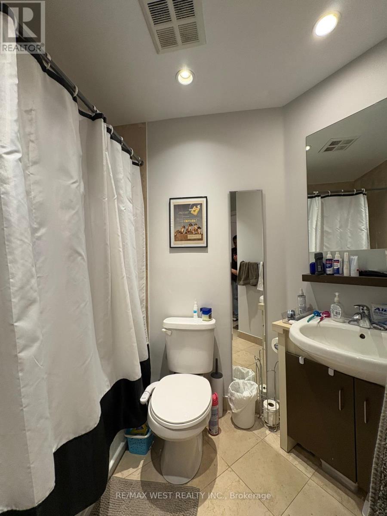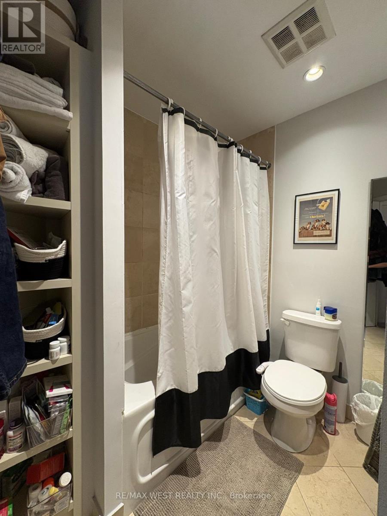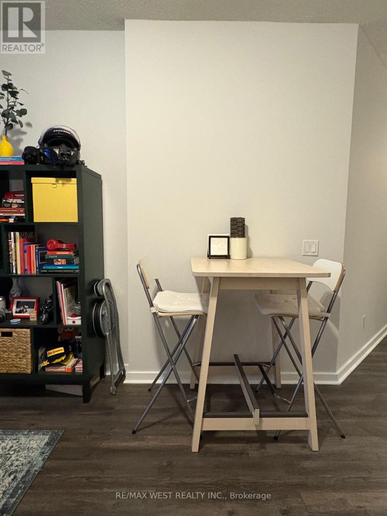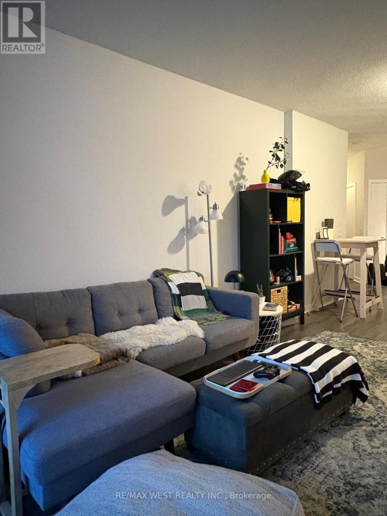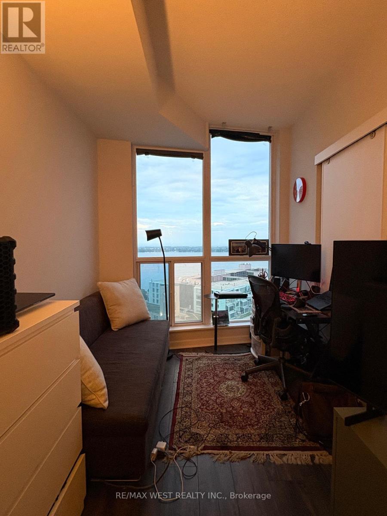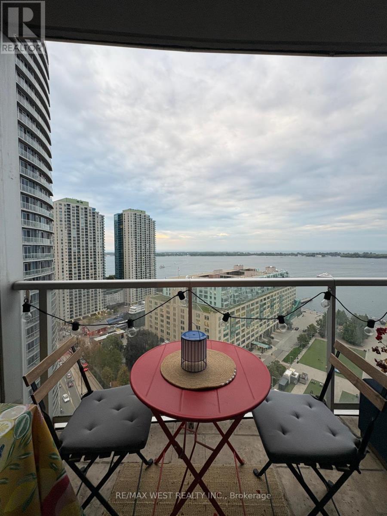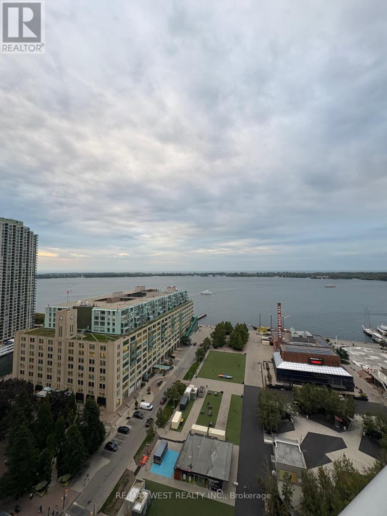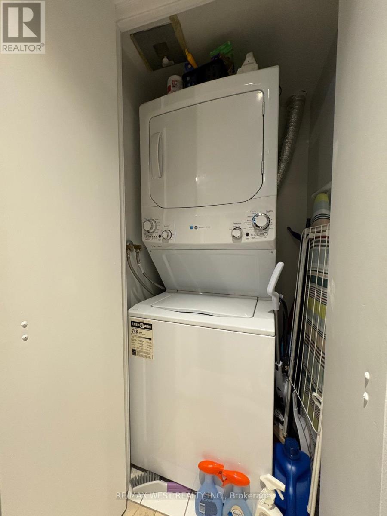2204 - 218 Queens Quay W Toronto, Ontario M5J 2Y6
$499,900Maintenance, Common Area Maintenance, Heat, Insurance, Parking, Water
$764.18 Monthly
Maintenance, Common Area Maintenance, Heat, Insurance, Parking, Water
$764.18 MonthlyMotivated Seller For This Luxury Waterfront Living At Its Finest! This Beautifully Designed 1+Den, 2-Bath Suite At The Coveted Waterclub Condos Offers Bright, Open-Concept Living With Soaring 9-Ft Ceilings And Floor-To-Ceiling Windows Showcasing Unobstructed Lake Views. The Den Makes For An Ideal Home Office, While The Well-Appointed Kitchen Features Quartz Countertops, Ample Pantry Storage, And Modern Finishes Throughout. Thoughtfully Upgraded With Quality Flooring, Lighting, Hardware, And Fixtures. Enjoy Resort-Style Amenities Including An Indoor/Outdoor Pool, Fitness Centre, Rooftop Terrace With BBQs, Guest Suites, And 24-Hour Concierge. Well-Managed Building With A Strong Community In The Heart Of Torontos Harbourfront Steps To The Lake, Parks, Transit, Restaurants, And A Short Walk To The Financial District And Union Station. Locker Included. Offer Presentation Date: Tues Oct 14th. (id:61852)
Property Details
| MLS® Number | C12445484 |
| Property Type | Single Family |
| Community Name | Waterfront Communities C1 |
| AmenitiesNearBy | Public Transit |
| CommunityFeatures | Pet Restrictions |
| EquipmentType | Water Heater |
| Features | Balcony |
| ParkingSpaceTotal | 1 |
| PoolType | Indoor Pool, Outdoor Pool |
| RentalEquipmentType | Water Heater |
| ViewType | View |
Building
| BathroomTotal | 2 |
| BedroomsAboveGround | 1 |
| BedroomsBelowGround | 1 |
| BedroomsTotal | 2 |
| Amenities | Security/concierge, Exercise Centre, Sauna, Storage - Locker |
| CoolingType | Central Air Conditioning |
| ExteriorFinish | Concrete |
| FlooringType | Hardwood, Marble |
| HalfBathTotal | 1 |
| HeatingFuel | Natural Gas |
| HeatingType | Forced Air |
| SizeInterior | 700 - 799 Sqft |
| Type | Apartment |
Parking
| Underground | |
| Garage |
Land
| Acreage | No |
| LandAmenities | Public Transit |
Rooms
| Level | Type | Length | Width | Dimensions |
|---|---|---|---|---|
| Ground Level | Living Room | 6.85 m | 3.17 m | 6.85 m x 3.17 m |
| Ground Level | Dining Room | 6.85 m | 3.17 m | 6.85 m x 3.17 m |
| Ground Level | Kitchen | 3.6 m | 2.94 m | 3.6 m x 2.94 m |
| Ground Level | Primary Bedroom | 2.6 m | 3.13 m | 2.6 m x 3.13 m |
| Ground Level | Solarium | 2.6 m | 3.05 m | 2.6 m x 3.05 m |
Interested?
Contact us for more information
Mindy Kahlon
Salesperson
10473 Islington Ave
Kleinburg, Ontario L0J 1C0
