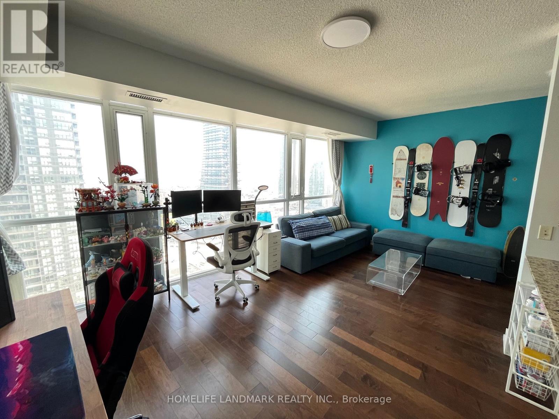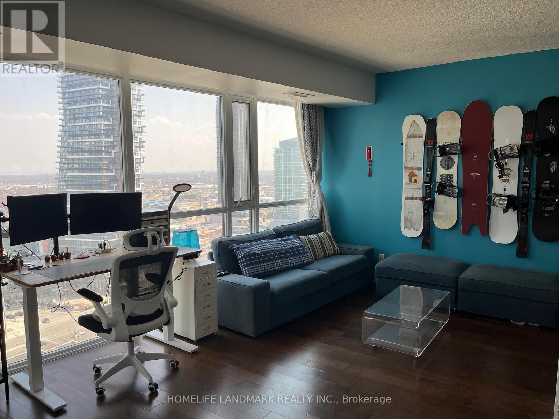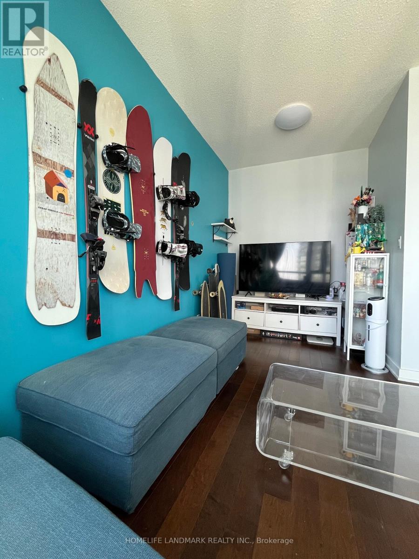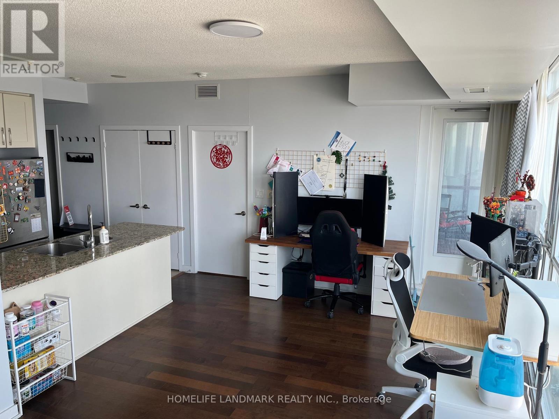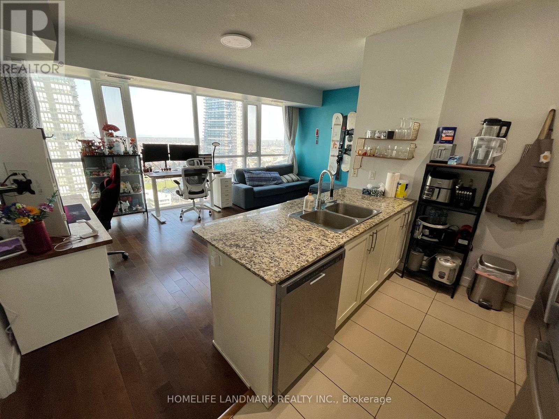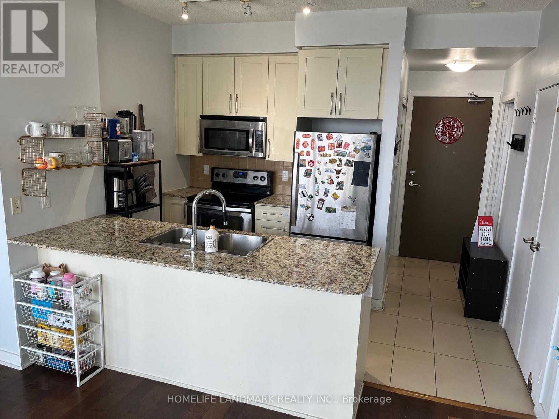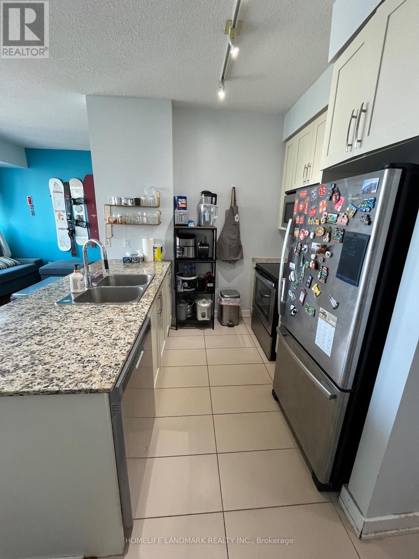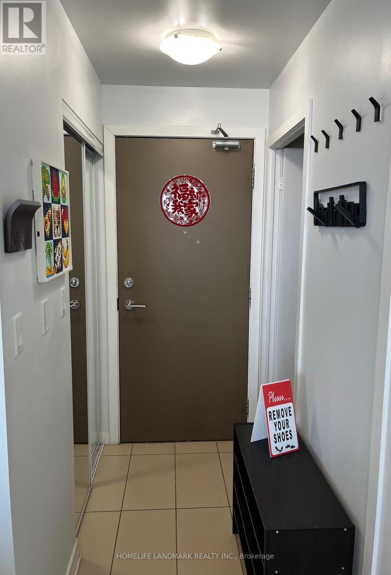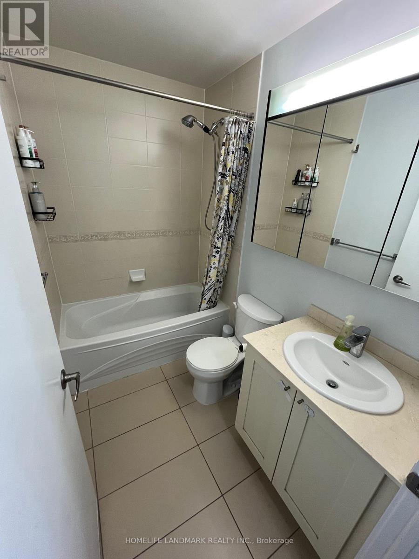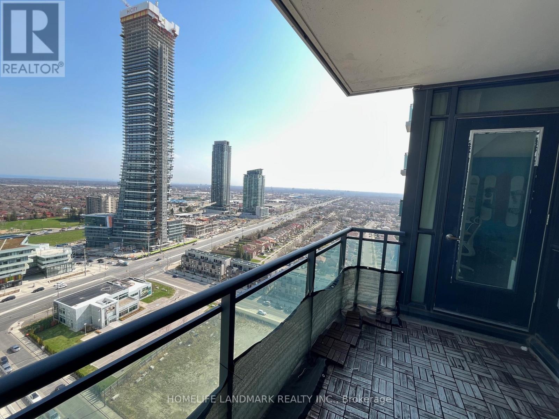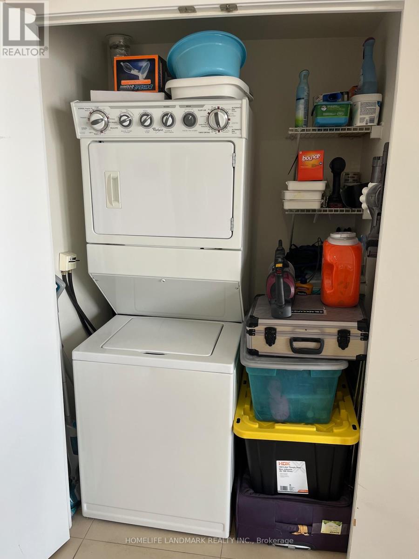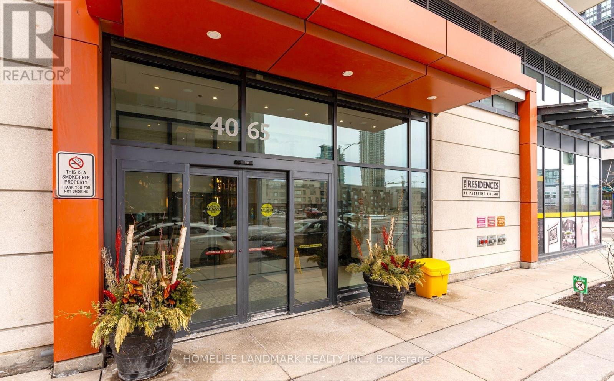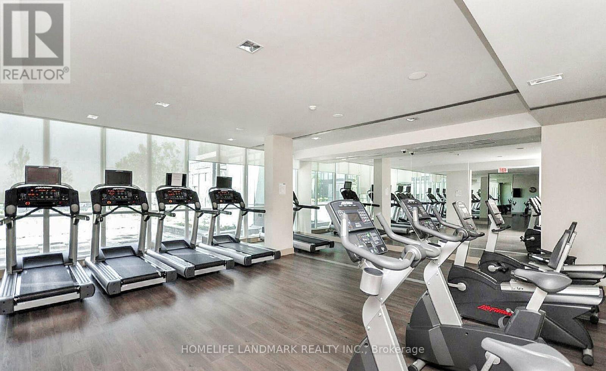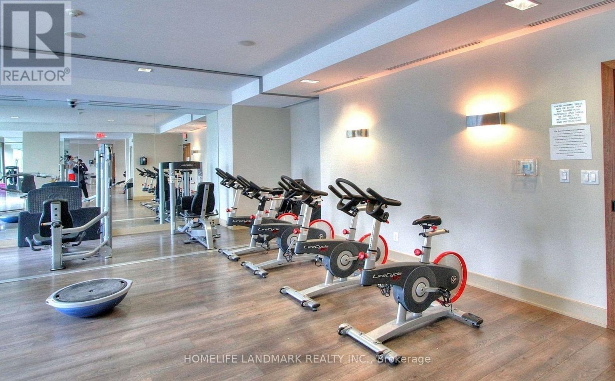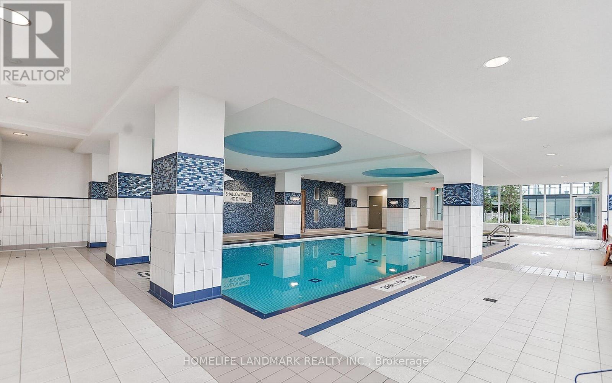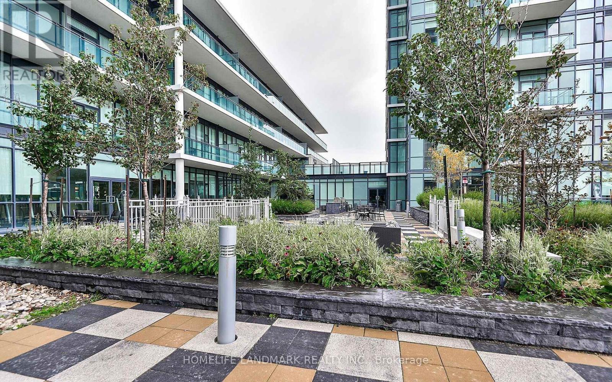2203 - 4065 Brickstone Mews Mississauga, Ontario L5B 0G3
$490,000Maintenance, Water, Common Area Maintenance, Insurance, Heat
$635.15 Monthly
Maintenance, Water, Common Area Maintenance, Insurance, Heat
$635.15 MonthlyBeautiful Parkside Village One Bed + Den Suite W/Breathtaking Views From All Rooms! Great Closet Space Throughout. Open Concept Suite, Make Optimal Use Of Space W/Good-Sized Den. Well Appointed Kitchen W/Granite Countertops & Stainless Steel Appliances. Master O/Looks Balcony W/Great View & W/I Closet, Ensuite Laundry Rm, & More! Se Lake Views! (id:61852)
Property Details
| MLS® Number | W12109618 |
| Property Type | Single Family |
| Community Name | City Centre |
| CommunityFeatures | Pet Restrictions |
| Features | Balcony |
| ParkingSpaceTotal | 1 |
| ViewType | City View, Lake View |
Building
| BathroomTotal | 1 |
| BedroomsAboveGround | 1 |
| BedroomsBelowGround | 1 |
| BedroomsTotal | 2 |
| Amenities | Storage - Locker |
| Appliances | Dishwasher, Microwave, Hood Fan, Stove, Window Coverings, Refrigerator |
| CoolingType | Central Air Conditioning |
| FlooringType | Ceramic |
| HeatingFuel | Natural Gas |
| HeatingType | Forced Air |
| SizeInterior | 600 - 699 Sqft |
| Type | Apartment |
Parking
| Underground | |
| Garage |
Land
| Acreage | No |
Rooms
| Level | Type | Length | Width | Dimensions |
|---|---|---|---|---|
| Main Level | Living Room | Measurements not available | ||
| Main Level | Dining Room | Measurements not available | ||
| Main Level | Kitchen | Measurements not available | ||
| Main Level | Primary Bedroom | Measurements not available | ||
| Main Level | Den | Measurements not available |
Interested?
Contact us for more information
Wing Fung Jacky Lee
Broker
7240 Woodbine Ave Unit 103
Markham, Ontario L3R 1A4
