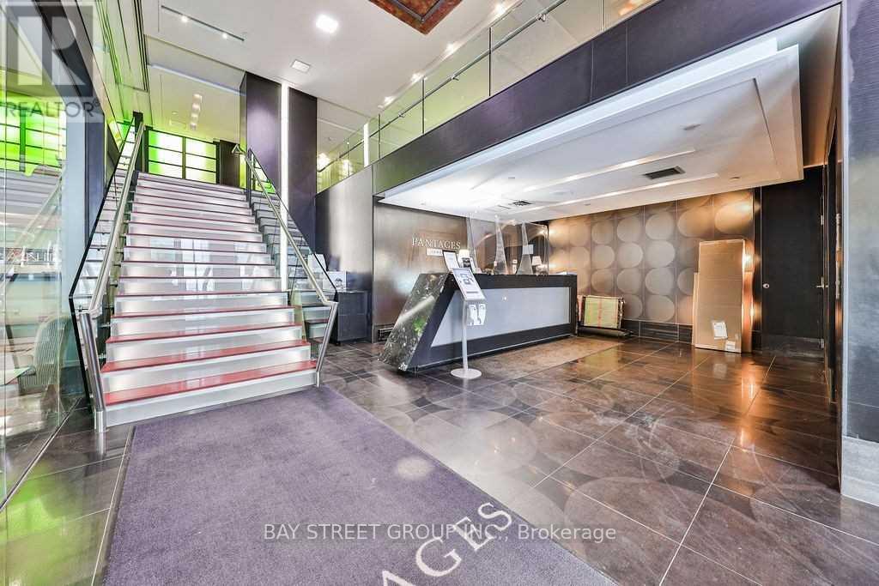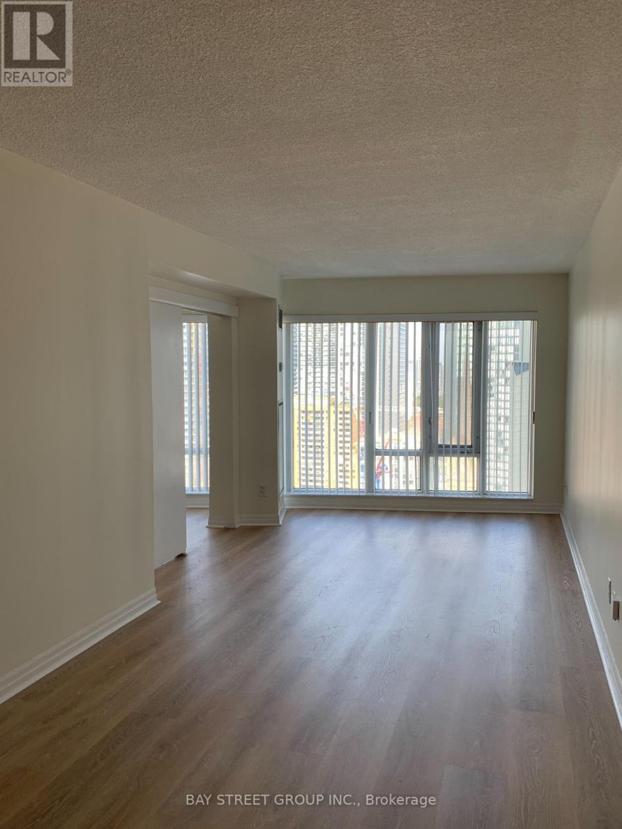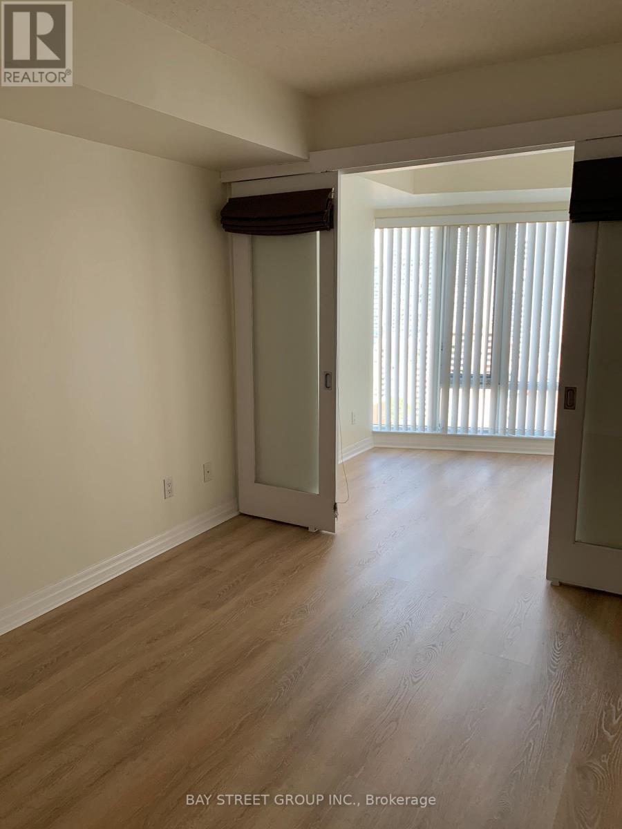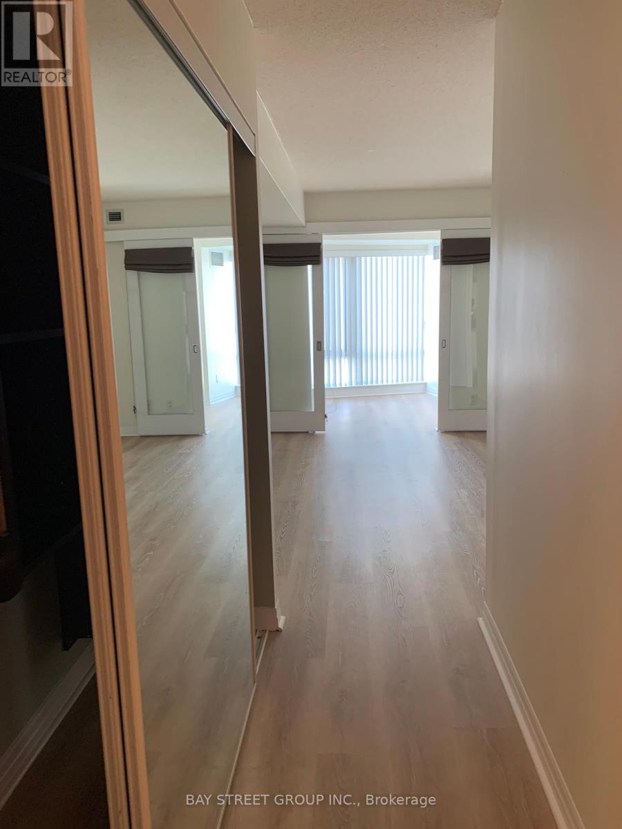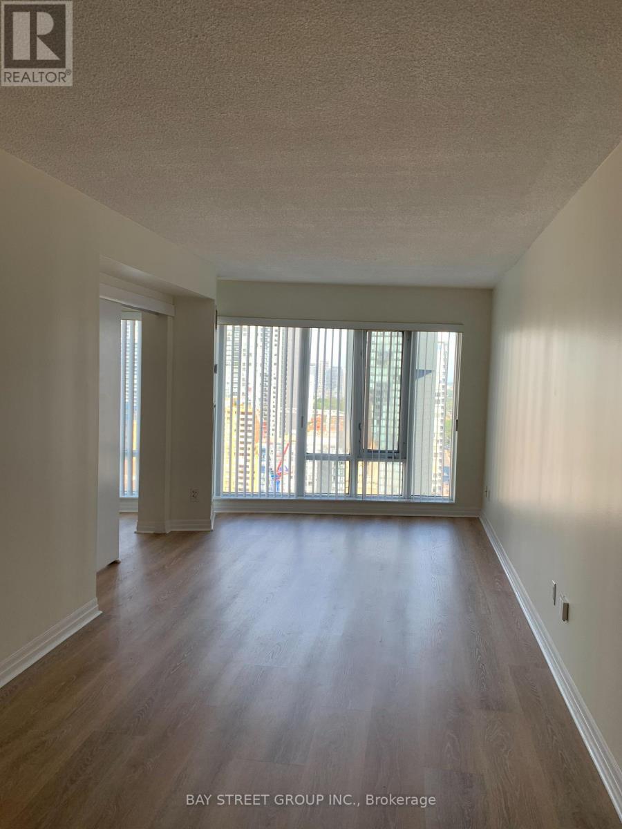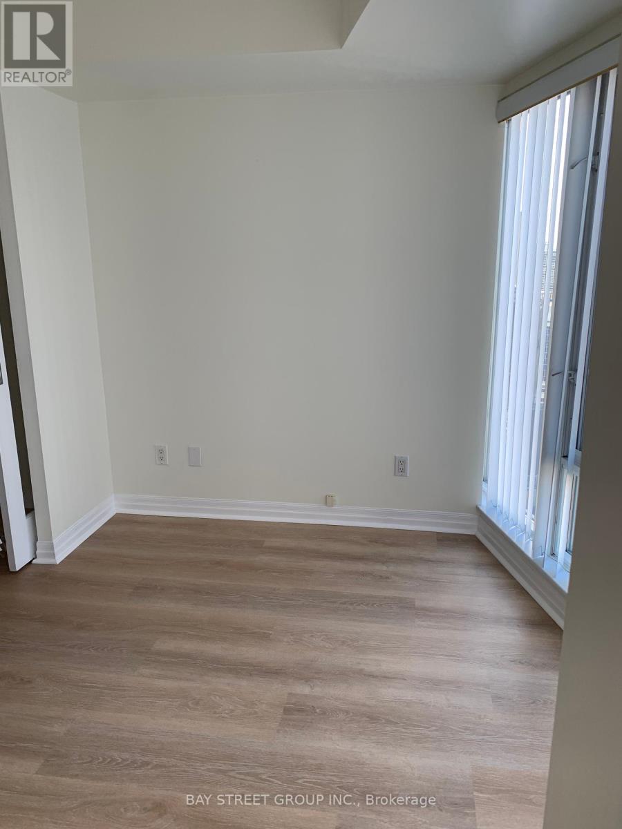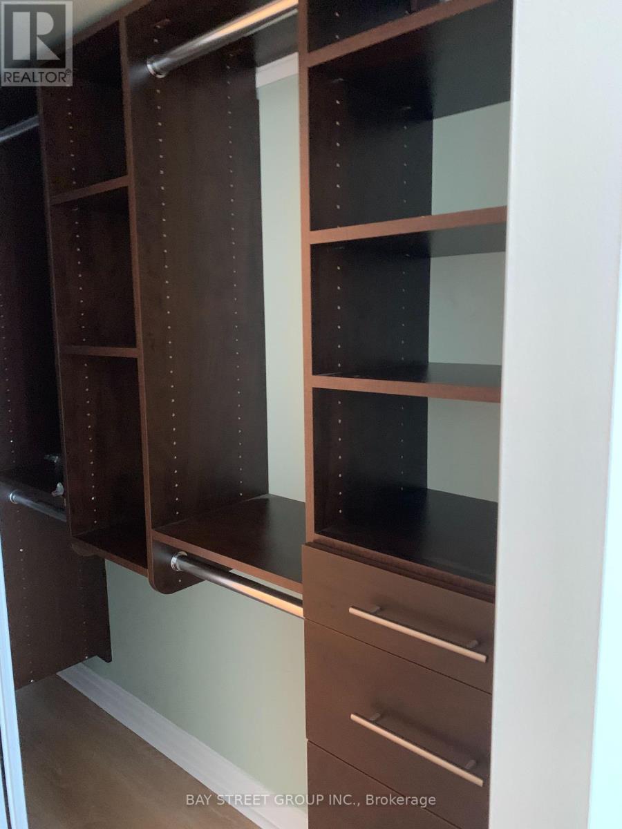2203 - 210 Victoria Street Toronto, Ontario M5B 2R3
$2,600 Monthly
In The Heart Of Downtown Toronto, Spacious 1 Bed + Den, Den is large enough to be a second bedroom. 2 Full Bath. Large Bedroom With California Closets. Overlooks City Skyline With Floor-To-Ceiling Windows. Steps To Dundas And Queen Subway Station, Next To Eaton Centre, St Michael Hospital, Ryerson Uni, Dundas Square, Restaurants, Shops Etc. Walk To U Of T, Financial District, Entertainment ** All Utilities Are Included** 24 Hours Concierge. Parking is available on the premises for an additional fee. (id:61852)
Property Details
| MLS® Number | C12174427 |
| Property Type | Single Family |
| Neigbourhood | Toronto Centre |
| Community Name | Church-Yonge Corridor |
| CommunityFeatures | Pet Restrictions |
Building
| BathroomTotal | 2 |
| BedroomsAboveGround | 1 |
| BedroomsBelowGround | 1 |
| BedroomsTotal | 2 |
| Appliances | Dishwasher, Dryer, Stove, Washer, Window Coverings, Refrigerator |
| CoolingType | Central Air Conditioning |
| ExteriorFinish | Concrete |
| HeatingFuel | Natural Gas |
| HeatingType | Forced Air |
| SizeInterior | 700 - 799 Sqft |
| Type | Apartment |
Parking
| Underground | |
| No Garage |
Land
| Acreage | No |
Rooms
| Level | Type | Length | Width | Dimensions |
|---|---|---|---|---|
| Main Level | Living Room | 4.15 m | 2.95 m | 4.15 m x 2.95 m |
| Main Level | Dining Room | 4.04 m | 2.84 m | 4.04 m x 2.84 m |
| Main Level | Kitchen | 2.29 m | 2.12 m | 2.29 m x 2.12 m |
| Main Level | Primary Bedroom | 4.04 m | 2.84 m | 4.04 m x 2.84 m |
| Main Level | Den | 2.6 m | 2.51 m | 2.6 m x 2.51 m |
| Main Level | Bathroom | Measurements not available | ||
| Main Level | Bathroom | Measurements not available |
Interested?
Contact us for more information
Qiu Yue Hu
Salesperson
8300 Woodbine Ave Ste 500
Markham, Ontario L3R 9Y7


