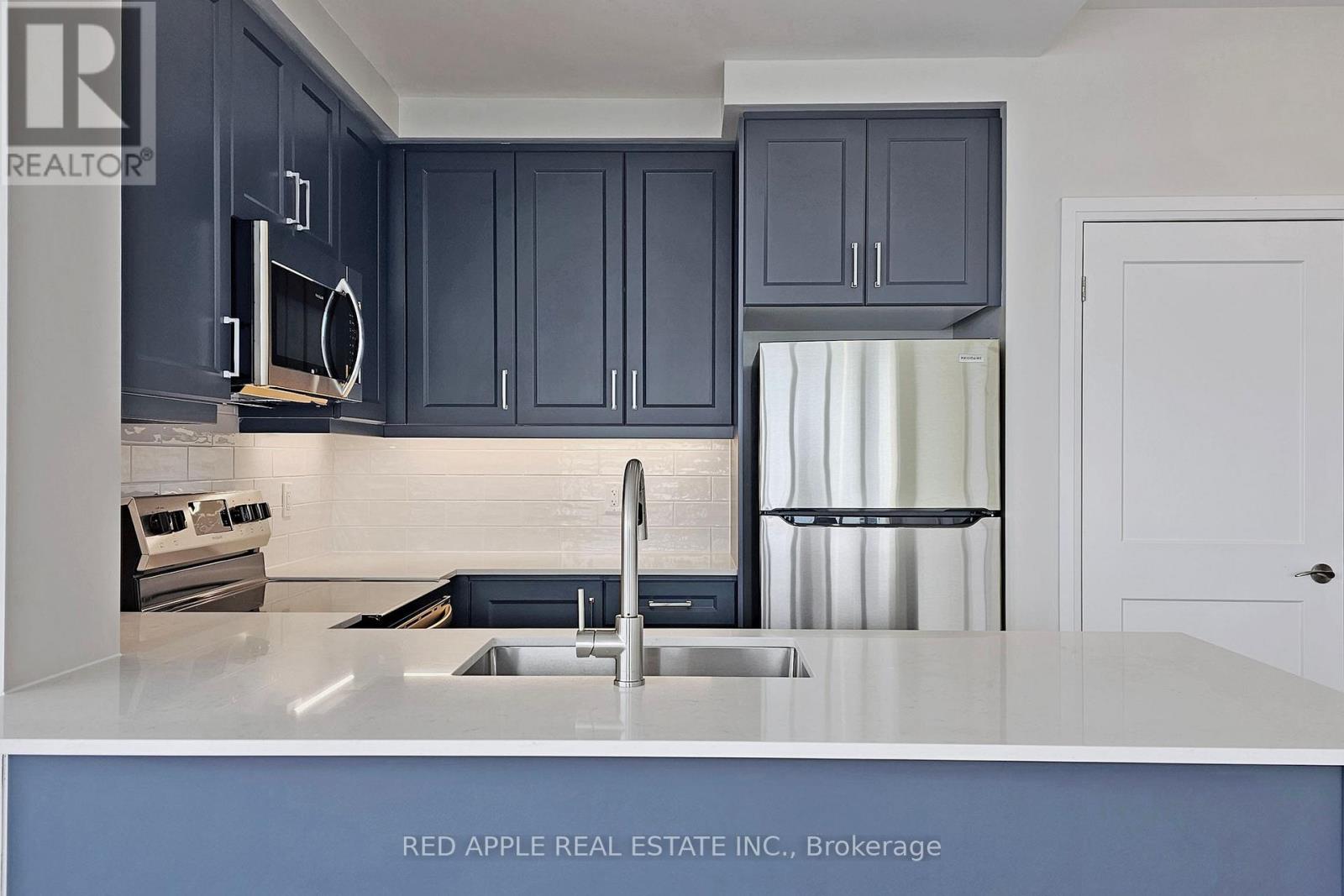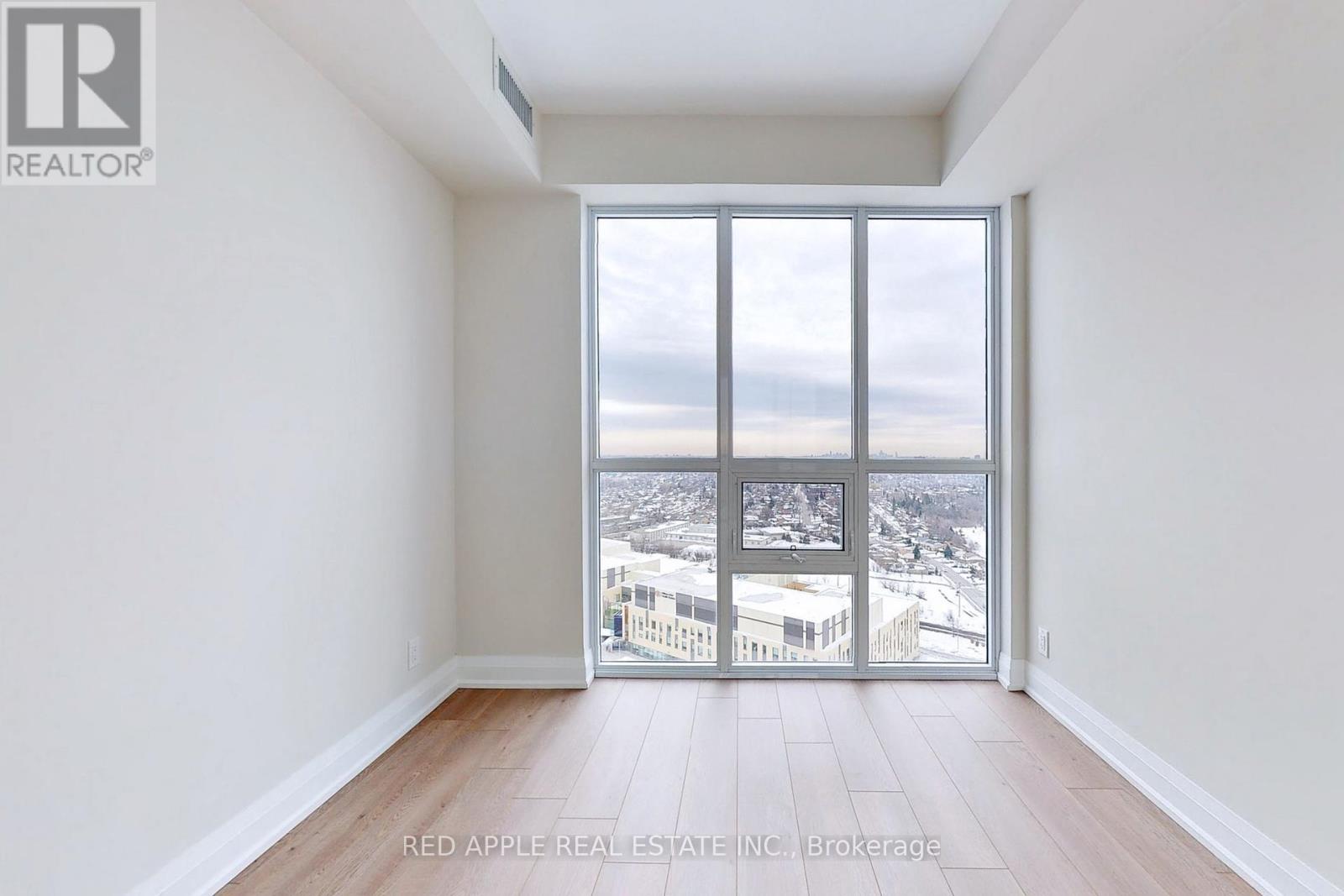2203 - 15 Lynch Street Brampton, Ontario L6W 2Z8
$2,900 Monthly
Spectacular 22nd Floor Condo in Downtown Brampton. Experience breathtaking unobstructed views from this exceptional 2-bedroom, 2-bathroomcondominium situated near the vibrant heart of downtown Brampton. This modern unit showcases an open-concept design that maximizes natural light through expansive floor-to-ceiling windows, while the generous balcony offers stunning sunrise vistas to start each day. **Premium Features: The gourmet kitchen is a chef's dream, featuring sophisticated designer cabinetry, elegant quartz countertops, stylish ceramic backsplash, and premium stainless steel appliances that blend form and function seamlessly. The master bedroom provides a private retreat with a walk-in closet and exquisite ensuite bathroom complete with a sleek glass shower and beautiful quartz countertops. The convenience of in-suite washer and dryer adds to the home's appeal. **Unbeatable Location: This prime location puts you steps away from essential amenities including Brampton Civic Hospital, Brampton GO Station, the public library, major highways, and diverse shopping options. Everything you need is right at your doorstep. Perfect for professionals, downsizers, or investors seeking a premium lifestyle in one of Brampton's most desirable buildings. (id:61852)
Property Details
| MLS® Number | W12188188 |
| Property Type | Single Family |
| Community Name | Queen Street Corridor |
| AmenitiesNearBy | Hospital, Park, Public Transit, Schools |
| CommunityFeatures | Pets Not Allowed |
| Features | Elevator, Balcony, Carpet Free, In Suite Laundry |
| ParkingSpaceTotal | 1 |
Building
| BathroomTotal | 2 |
| BedroomsAboveGround | 2 |
| BedroomsTotal | 2 |
| Age | 0 To 5 Years |
| Amenities | Exercise Centre, Party Room, Storage - Locker |
| CoolingType | Central Air Conditioning |
| ExteriorFinish | Concrete |
| FlooringType | Laminate |
| HeatingFuel | Natural Gas |
| HeatingType | Forced Air |
| SizeInterior | 900 - 999 Sqft |
| Type | Apartment |
Parking
| Underground | |
| Garage |
Land
| Acreage | No |
| LandAmenities | Hospital, Park, Public Transit, Schools |
Rooms
| Level | Type | Length | Width | Dimensions |
|---|---|---|---|---|
| Main Level | Kitchen | 2.6 m | 2.4 m | 2.6 m x 2.4 m |
| Main Level | Living Room | 6 m | 6.2 m | 6 m x 6.2 m |
| Main Level | Primary Bedroom | 3.2 m | 2.8 m | 3.2 m x 2.8 m |
| Main Level | Bedroom 2 | 2.7 m | 3.1 m | 2.7 m x 3.1 m |
Interested?
Contact us for more information
Jady Nugent
Salesperson
71 Main St South
Newmarket, Ontario L3Y 3Y5

















