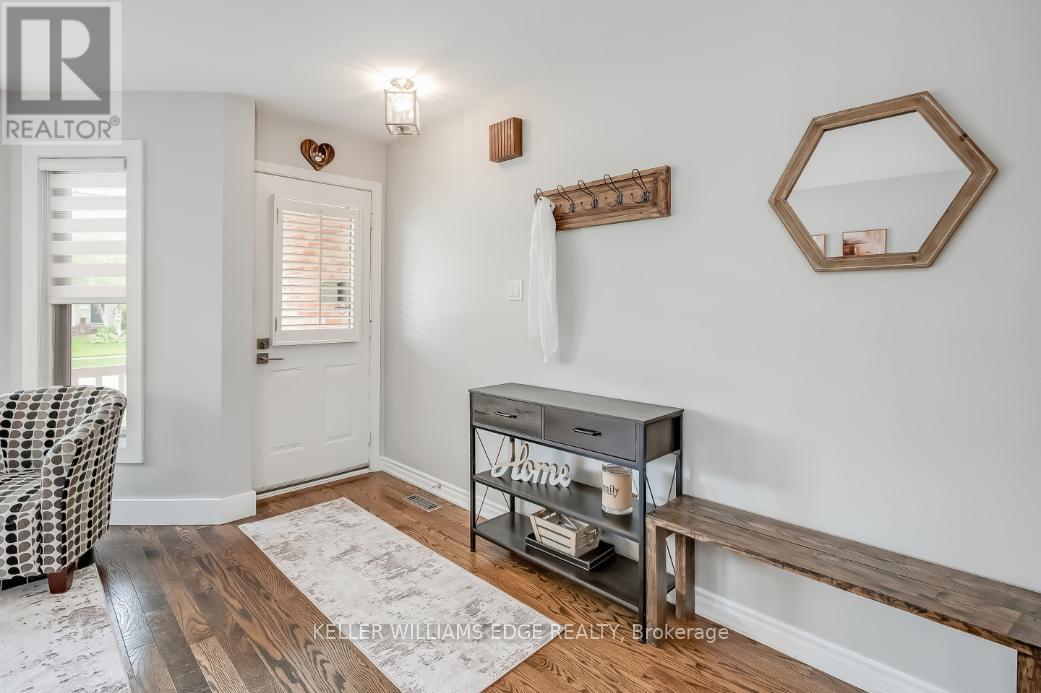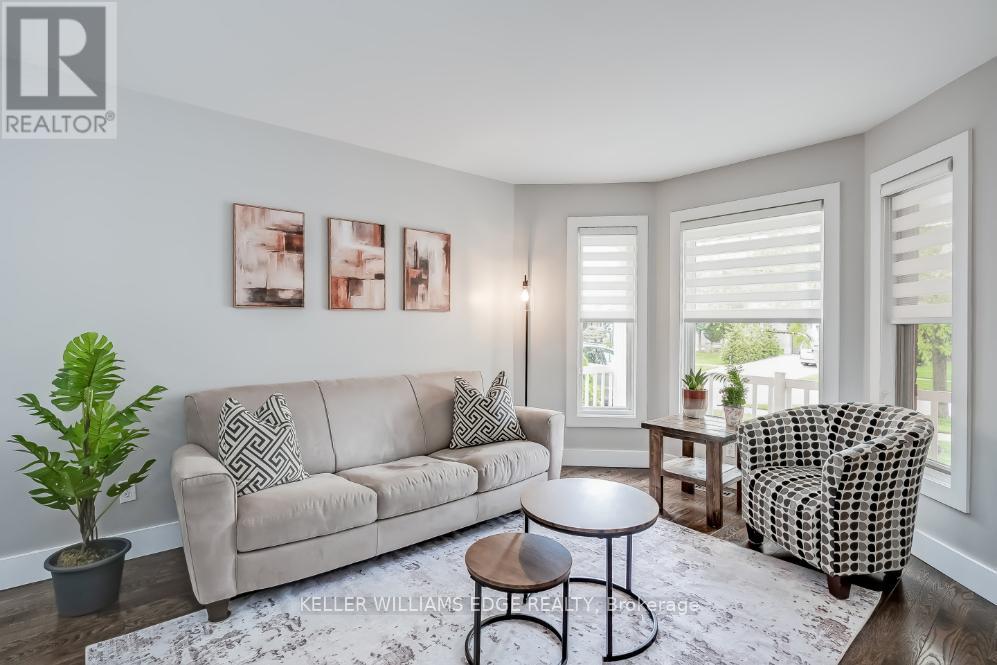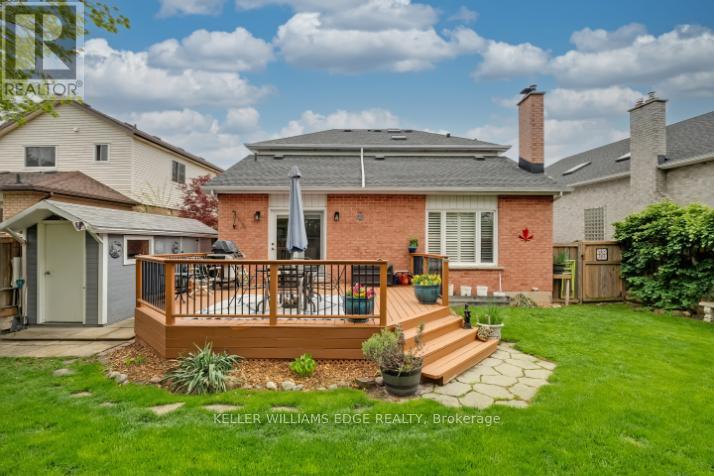2202 Heidi Avenue Burlington, Ontario L7M 3W5
$1,289,900
Welcome to this charming 3-bedroom, 3-bathroom detached home nestled in one of Burlington's most desirable, family-friendly neighbourhoods. Located on a quiet street in Headon Forest, this home offers exceptional curb appeal and the bonus of backing onto lush greenspaceenjoy ultimate privacy with no rear neighbours!Step inside to discover a bright and airy layout filled with natural light and vaulted ceilings. The sunken living room provides a cozy retreat, perfect for relaxing evenings. The hardwood floors throughout the main level add warmth and elegance, while the main floor laundry offers everyday convenience.The kitchen is a chefs delight, featuring ample cabinetry, an oversized island, and great flow for entertaining. Upstairs, the spacious primary suite impresses with a generous walk-in closet and a large fully updated ensuite bath. Two additional bedrooms, and an updated 4 piece bathroom, with a skylight for extra brightness, complete the upper level. The finished basement includes a fourth bedroom, plenty of storage, and additional space for a home office or recreation.A double car garage, well-maintained landscaping, and a backyard that opens to peaceful green space make this home a true gem. (id:61852)
Property Details
| MLS® Number | W12159183 |
| Property Type | Single Family |
| Neigbourhood | Headon Forest |
| Community Name | Headon |
| ParkingSpaceTotal | 4 |
Building
| BathroomTotal | 3 |
| BedroomsAboveGround | 3 |
| BedroomsBelowGround | 1 |
| BedroomsTotal | 4 |
| Appliances | Water Heater, Dishwasher, Dryer, Microwave, Stove, Washer, Window Coverings, Refrigerator |
| BasementDevelopment | Finished |
| BasementType | Full (finished) |
| ConstructionStyleAttachment | Detached |
| CoolingType | Central Air Conditioning |
| ExteriorFinish | Brick |
| FoundationType | Unknown |
| HalfBathTotal | 1 |
| HeatingFuel | Natural Gas |
| HeatingType | Forced Air |
| StoriesTotal | 2 |
| SizeInterior | 1500 - 2000 Sqft |
| Type | House |
| UtilityWater | Municipal Water |
Parking
| Attached Garage | |
| Garage |
Land
| Acreage | No |
| Sewer | Sanitary Sewer |
| SizeDepth | 105 Ft |
| SizeFrontage | 40 Ft |
| SizeIrregular | 40 X 105 Ft |
| SizeTotalText | 40 X 105 Ft |
Rooms
| Level | Type | Length | Width | Dimensions |
|---|---|---|---|---|
| Second Level | Bedroom | 3.26 m | 3.15 m | 3.26 m x 3.15 m |
| Second Level | Bedroom 2 | 3.72 m | 3.17 m | 3.72 m x 3.17 m |
| Second Level | Primary Bedroom | 5.07 m | 3.97 m | 5.07 m x 3.97 m |
| Basement | Recreational, Games Room | 4.26 m | 6.81 m | 4.26 m x 6.81 m |
| Basement | Bedroom 3 | 5.52 m | 3.37 m | 5.52 m x 3.37 m |
| Basement | Cold Room | 3.95 m | 1.15 m | 3.95 m x 1.15 m |
| Main Level | Dining Room | 3.15 m | 3 m | 3.15 m x 3 m |
| Main Level | Kitchen | 4.29 m | 3.53 m | 4.29 m x 3.53 m |
| Main Level | Laundry Room | 2.16 m | 2.16 m | 2.16 m x 2.16 m |
| Main Level | Living Room | 3.25 m | 4.57 m | 3.25 m x 4.57 m |
| Main Level | Living Room | 4.96 m | 3.51 m | 4.96 m x 3.51 m |
https://www.realtor.ca/real-estate/28336519/2202-heidi-avenue-burlington-headon-headon
Interested?
Contact us for more information
Ryan Urban
Broker
3185 Harvester Rd Unit 1a
Burlington, Ontario L7N 3N8
Vicky Urban
Broker
3185 Harvester Rd Unit 1a
Burlington, Ontario L7N 3N8
Denise Oliveira
Salesperson
3185 Harvester Rd Unit 1a
Burlington, Ontario L7N 3N8



















































