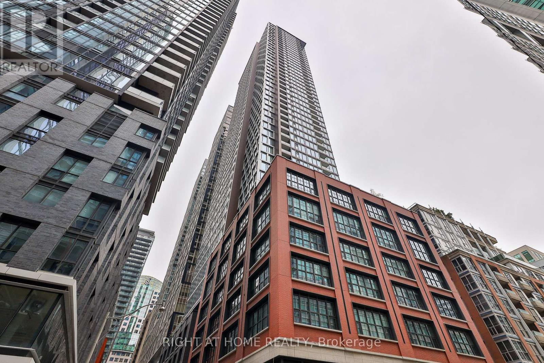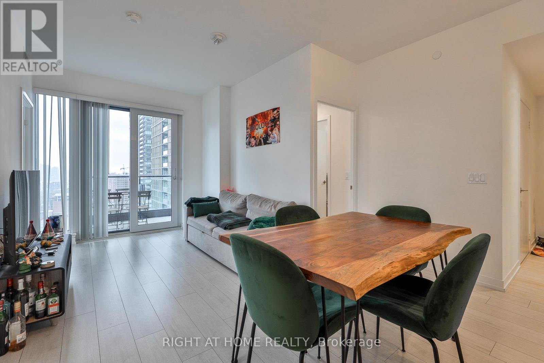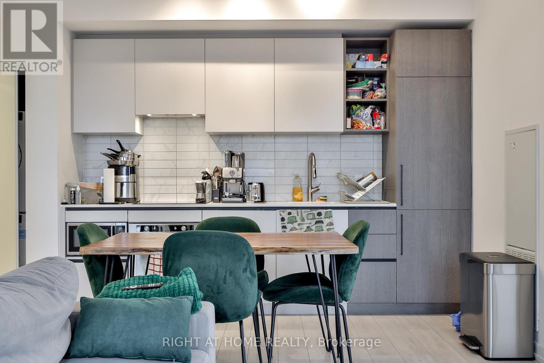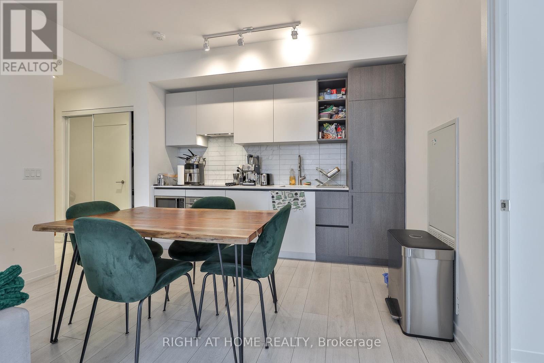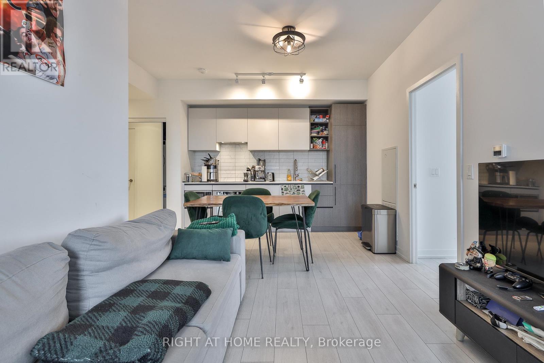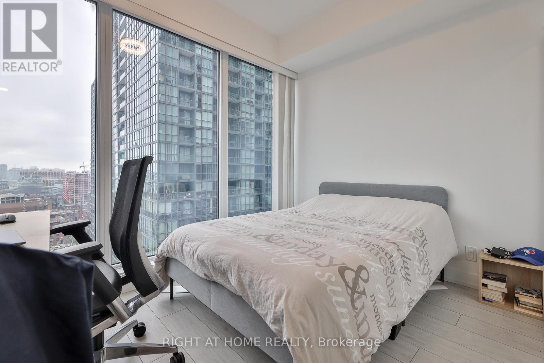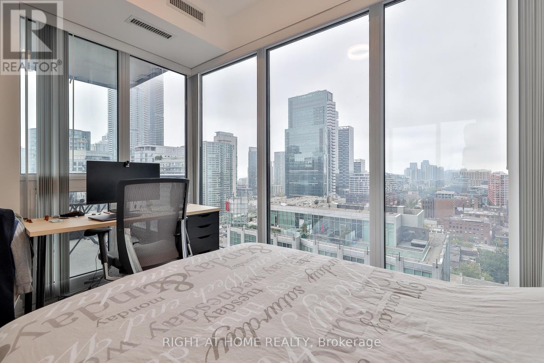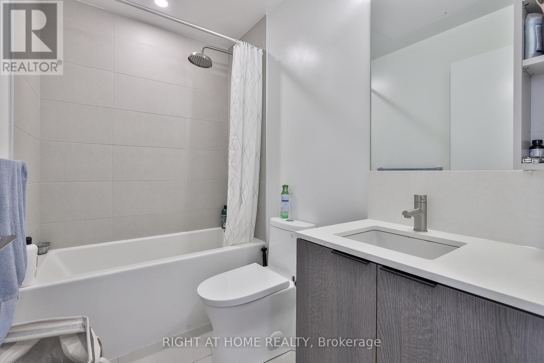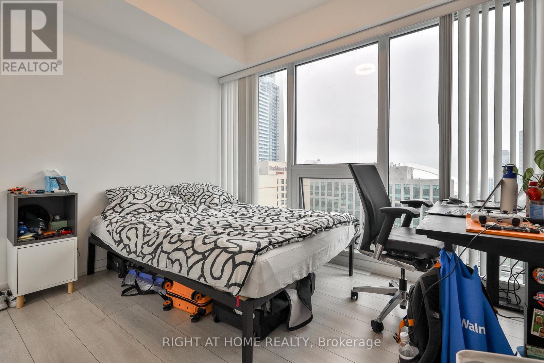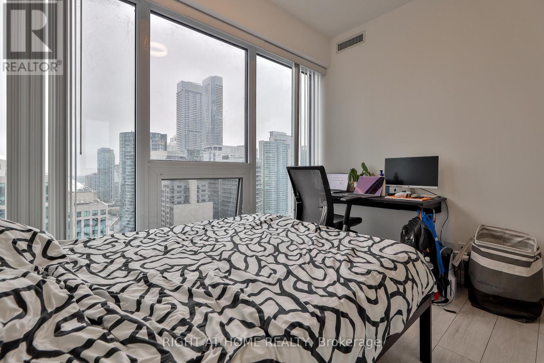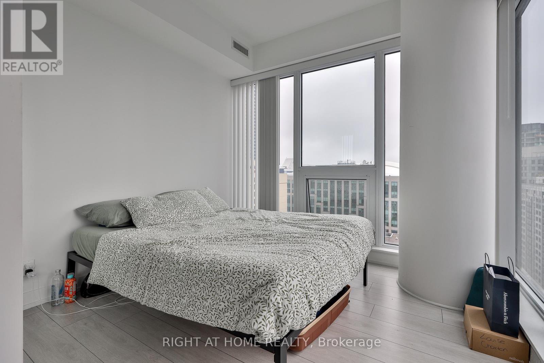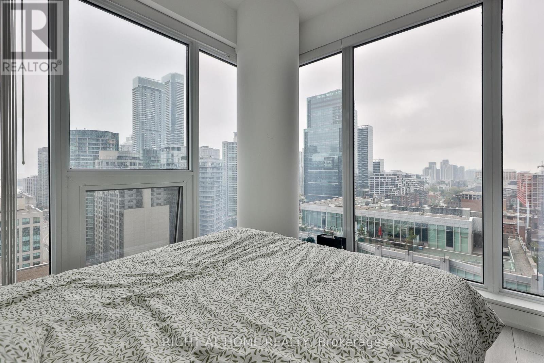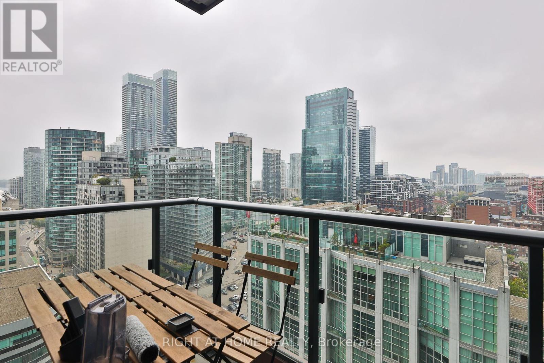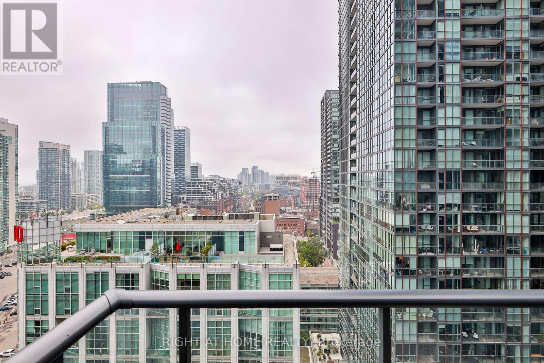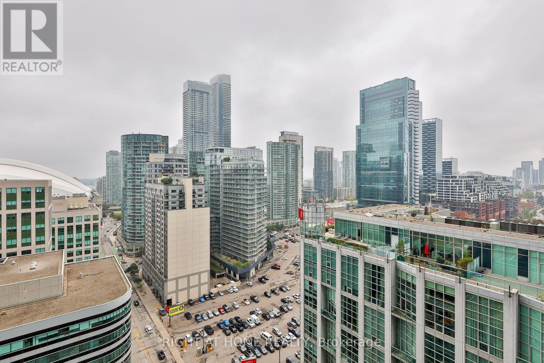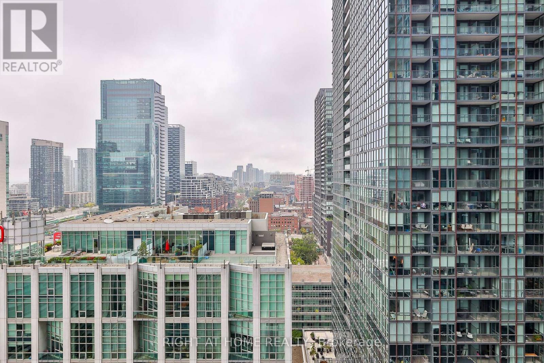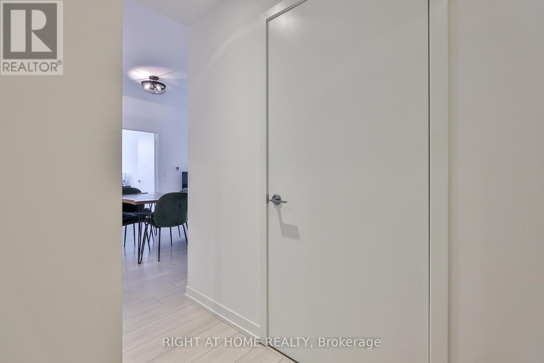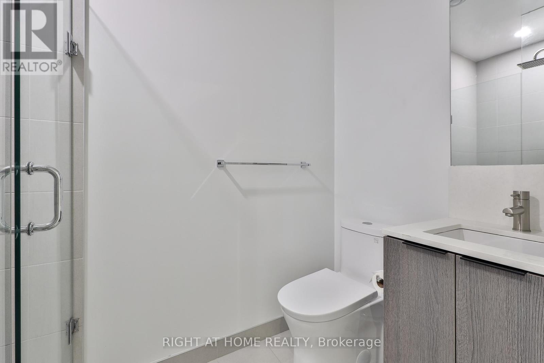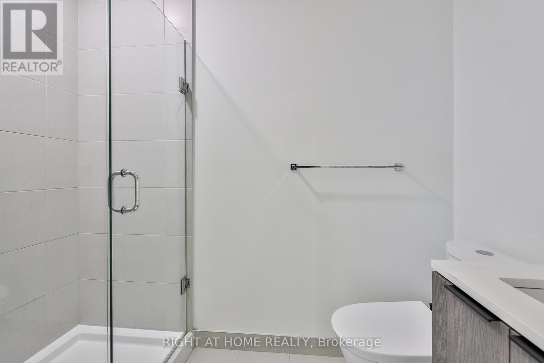2202 - 55 Mercer Street Toronto, Ontario M5V 0W4
3 Bedroom
2 Bathroom
800 - 899 sqft
Central Air Conditioning
Forced Air
$4,200 Monthly
This Spacious And Stylishly Appointed Three Bedroom Corner Suite Is Located In The Coveted 55 Mercer. Modern, Upgraded Kitchen With Built-In Appliances. Spacious Primary Bedroom Retreat With Large Closet And 4 Piece Ensuite Bathroom. Floor To Ceiling Windows Showcasing Stunning City Views And The Rogers Centre. Ample Natural Light. Expansive Balcony. Parking And Locker. Unparalleled Amenities Including Outdoor Terrace, Yoga Studio, Gym And Basketball Court. (id:61852)
Property Details
| MLS® Number | C12426895 |
| Property Type | Single Family |
| Neigbourhood | Spadina—Fort York |
| Community Name | Waterfront Communities C1 |
| AmenitiesNearBy | Public Transit |
| CommunityFeatures | Pets Not Allowed |
| Features | Balcony, Carpet Free |
| ParkingSpaceTotal | 1 |
| ViewType | View |
Building
| BathroomTotal | 2 |
| BedroomsAboveGround | 3 |
| BedroomsTotal | 3 |
| Amenities | Storage - Locker |
| Appliances | Oven - Built-in, Blinds, Cooktop, Dishwasher, Dryer, Microwave, Oven, Washer, Refrigerator |
| CoolingType | Central Air Conditioning |
| ExteriorFinish | Concrete |
| FlooringType | Laminate |
| HeatingFuel | Natural Gas |
| HeatingType | Forced Air |
| SizeInterior | 800 - 899 Sqft |
| Type | Apartment |
Parking
| Underground | |
| Garage |
Land
| Acreage | No |
| LandAmenities | Public Transit |
Rooms
| Level | Type | Length | Width | Dimensions |
|---|---|---|---|---|
| Main Level | Kitchen | 6.31 m | 3.84 m | 6.31 m x 3.84 m |
| Main Level | Dining Room | 6.31 m | 3.84 m | 6.31 m x 3.84 m |
| Main Level | Living Room | 6.31 m | 3.84 m | 6.31 m x 3.84 m |
| Main Level | Primary Bedroom | 4.72 m | 3.41 m | 4.72 m x 3.41 m |
| Main Level | Bedroom 2 | 3.08 m | 3.35 m | 3.08 m x 3.35 m |
| Main Level | Bedroom 3 | 3.11 m | 3.35 m | 3.11 m x 3.35 m |
Interested?
Contact us for more information
Amanda Papasin
Salesperson
Right At Home Realty
1396 Don Mills Rd Unit B-121
Toronto, Ontario M3B 0A7
1396 Don Mills Rd Unit B-121
Toronto, Ontario M3B 0A7
