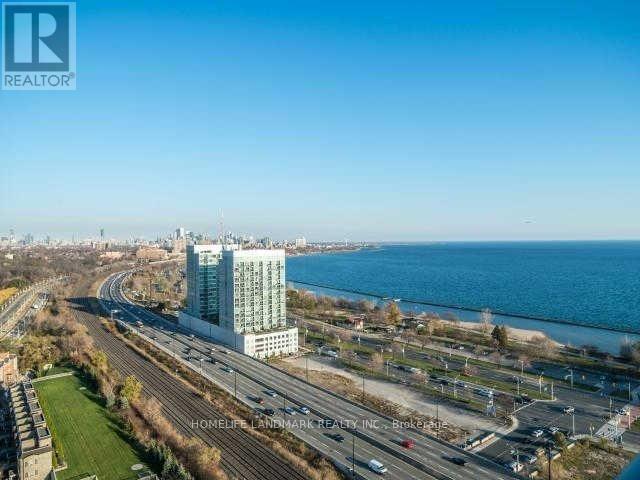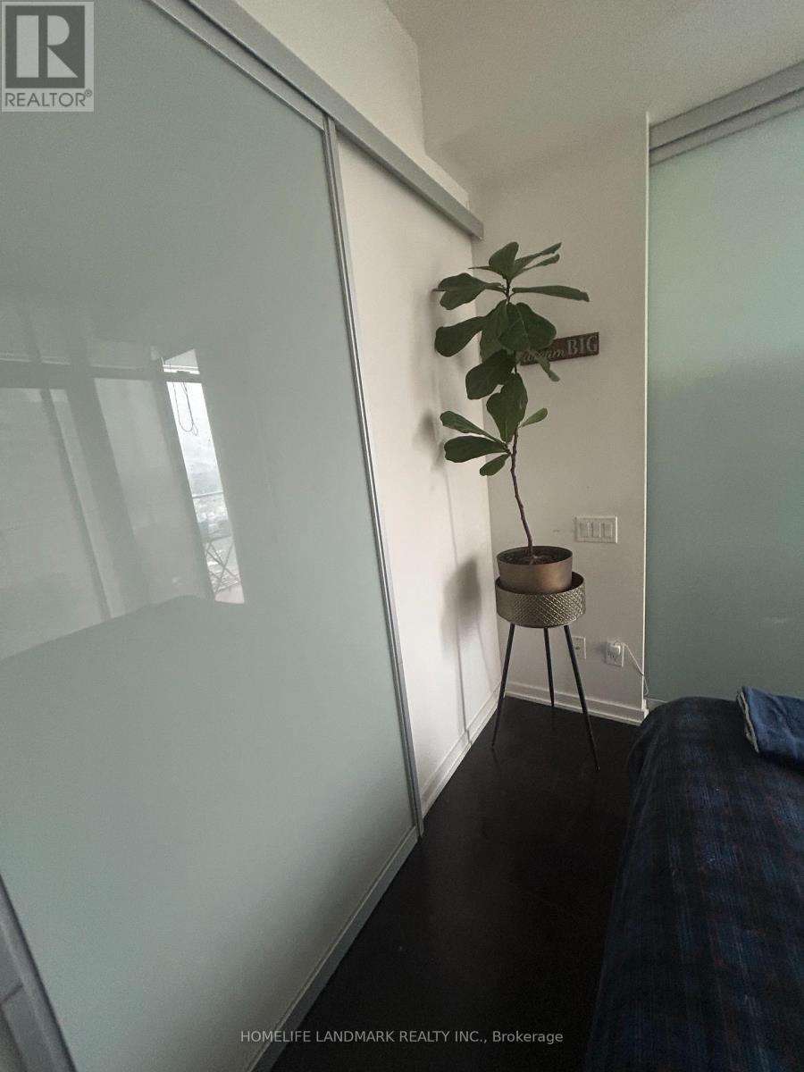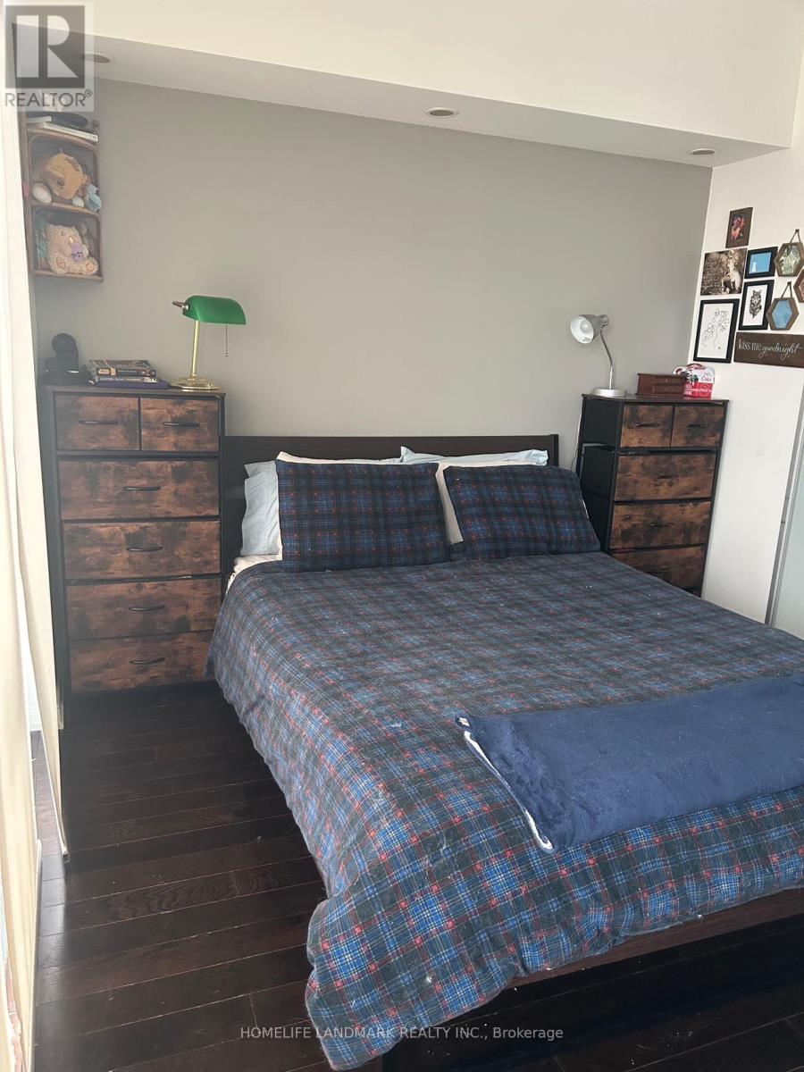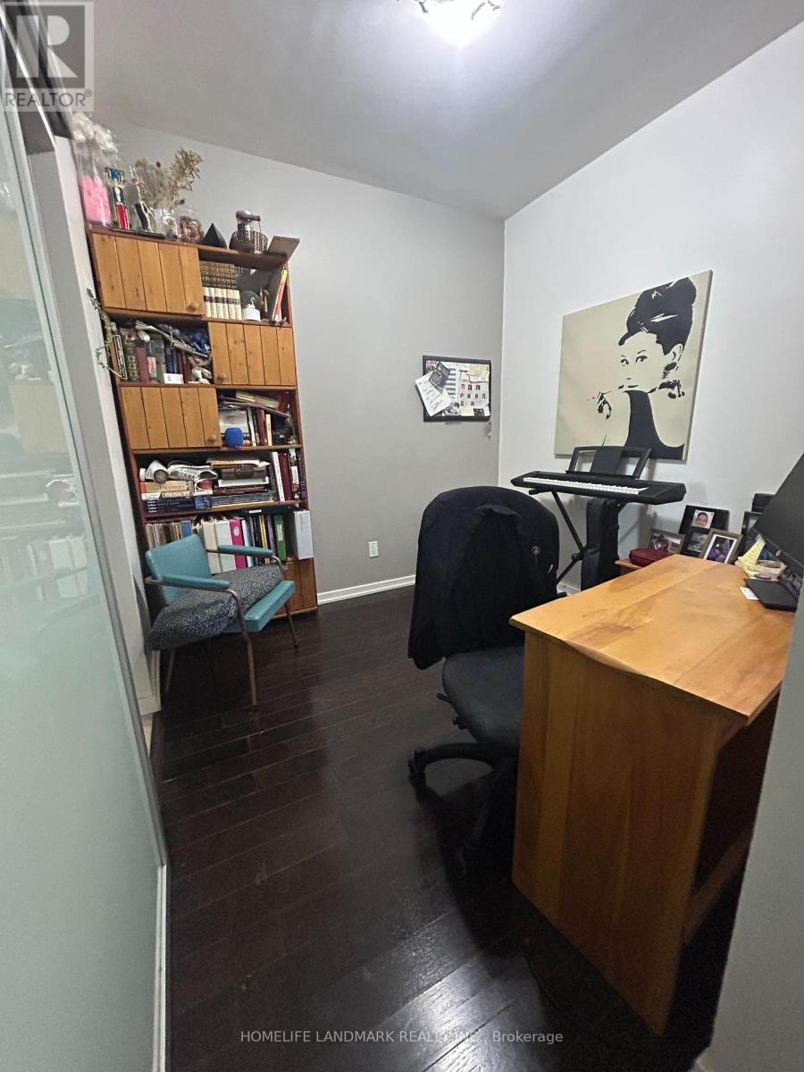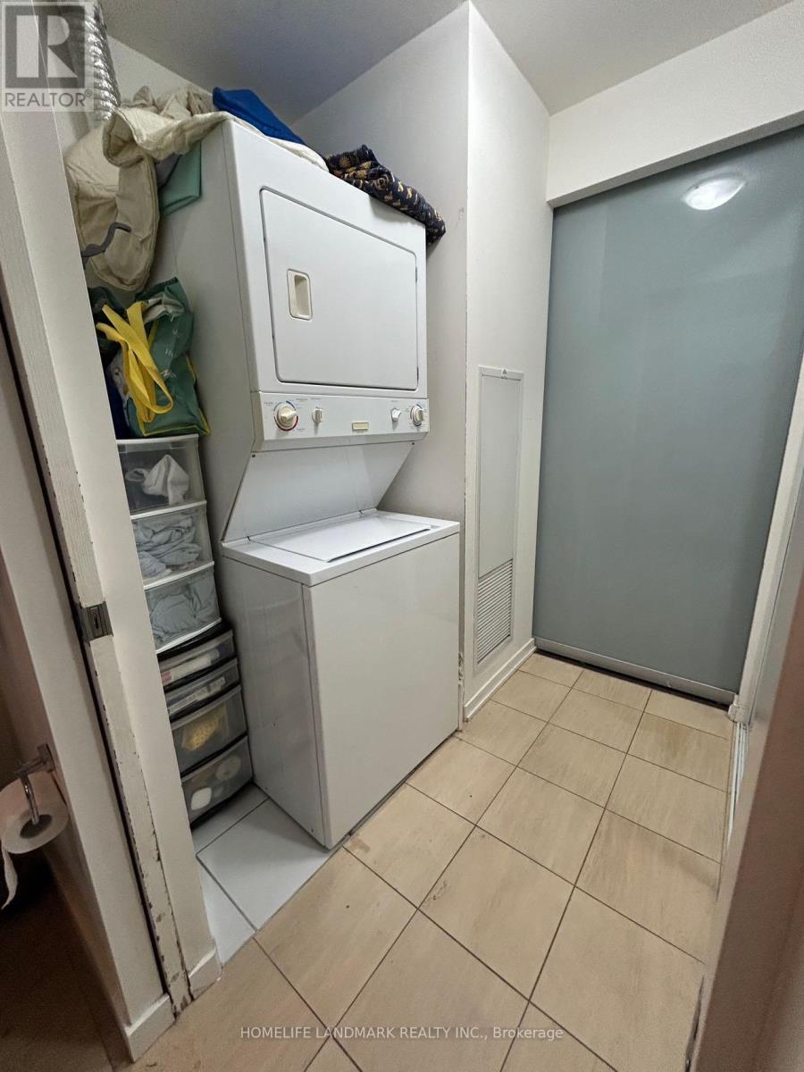2202 - 103 The Queenway Avenue Toronto, Ontario M6S 5B3
$620,000Maintenance, Heat, Water, Parking
$670.64 Monthly
Maintenance, Heat, Water, Parking
$670.64 MonthlySpacious & Beautiful Well Designed 1+1 Suite Located In Great Area! Enjoy Breathtaking Views Of The Toronto Skyline & Lake Ontario From 121 S.F. Balcony! Gorgeous Oak Espresso Hardwood Flooring, Warm Wood Tones In Kitchen With Center Island And Breakfast Bar, Plenty Of Cupboard Space, Smooth Ceilings Throughout, Sizable Den And Room For Dining Table! Over 800 Sf Including Balcony! Walking Distance To Parks & Lakeshore. Stainless Steel Refrigerator, Stove, Microwave, B/I Dishwasher, Washer & Dryer, Window Coverings. Enjoy The Ultimate Lifestyle Amenities-Indoor And Outdoor Pool, Tennis Courts, Gorgeous Party Room, Guest Suites, On Site Daycare!! Quick Access To Downtown/Airport/Major Hwys! (id:61852)
Property Details
| MLS® Number | W12106148 |
| Property Type | Single Family |
| Neigbourhood | High Park-Swansea |
| Community Name | High Park-Swansea |
| CommunityFeatures | Pet Restrictions |
| Features | Balcony, Carpet Free, In Suite Laundry |
| ParkingSpaceTotal | 1 |
Building
| BathroomTotal | 1 |
| BedroomsAboveGround | 1 |
| BedroomsBelowGround | 1 |
| BedroomsTotal | 2 |
| CoolingType | Central Air Conditioning |
| ExteriorFinish | Concrete |
| HeatingFuel | Natural Gas |
| HeatingType | Forced Air |
| SizeInterior | 700 - 799 Sqft |
| Type | Apartment |
Parking
| Underground | |
| Garage |
Land
| AccessType | Highway Access |
| Acreage | No |
Rooms
| Level | Type | Length | Width | Dimensions |
|---|---|---|---|---|
| Main Level | Living Room | 12.73 m | 10.27 m | 12.73 m x 10.27 m |
| Main Level | Dining Room | 8.63 m | 10.27 m | 8.63 m x 10.27 m |
| Main Level | Kitchen | 11.84 m | 10.27 m | 11.84 m x 10.27 m |
| Main Level | Bedroom | 8.99 m | 10.27 m | 8.99 m x 10.27 m |
| Main Level | Den | 8.99 m | 8.56 m | 8.99 m x 8.56 m |
| Main Level | Laundry Room | Measurements not available |
Interested?
Contact us for more information
Yu Kuang
Salesperson
7240 Woodbine Ave Unit 103
Markham, Ontario L3R 1A4




