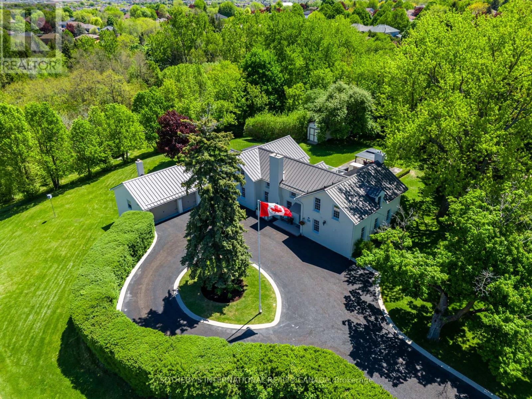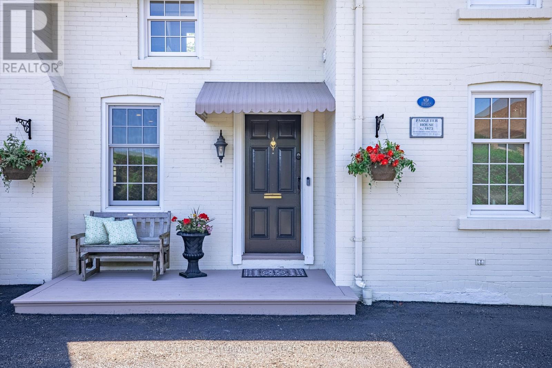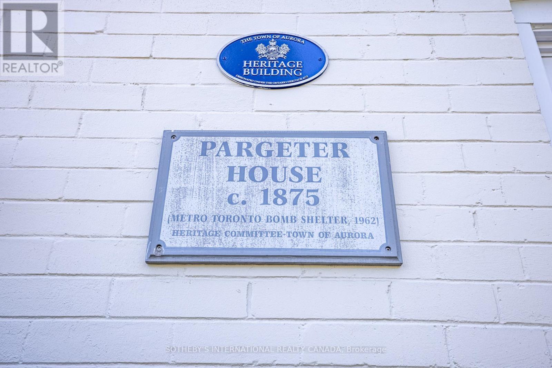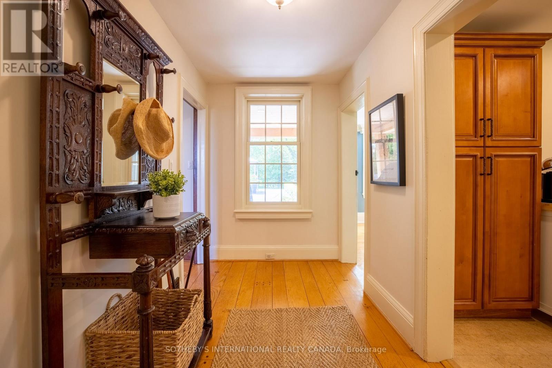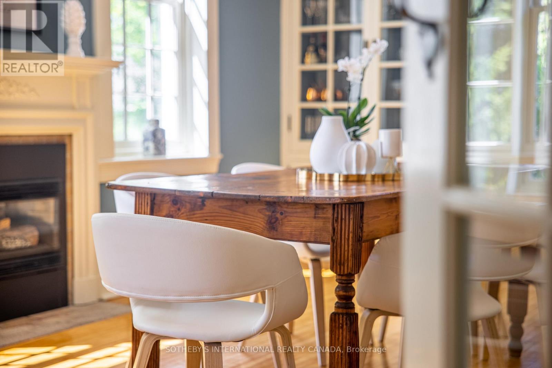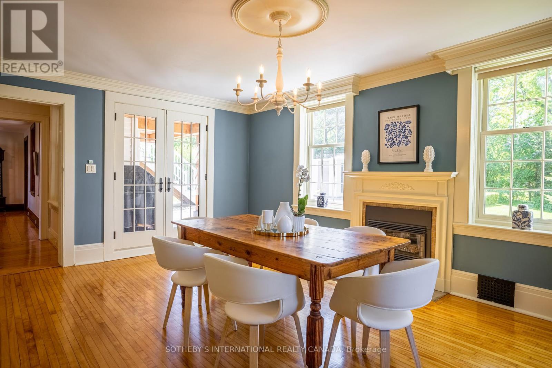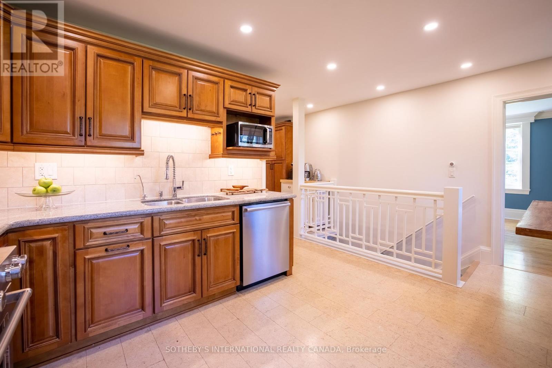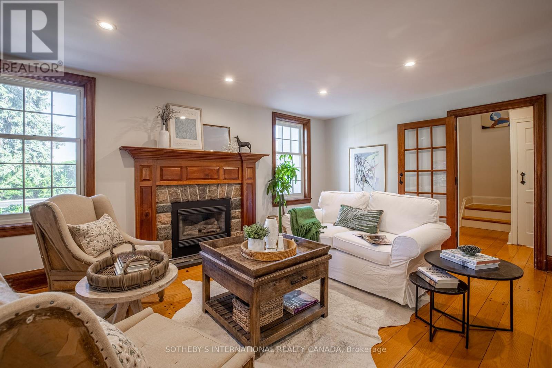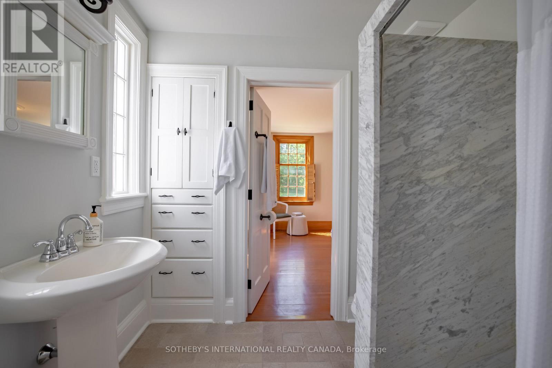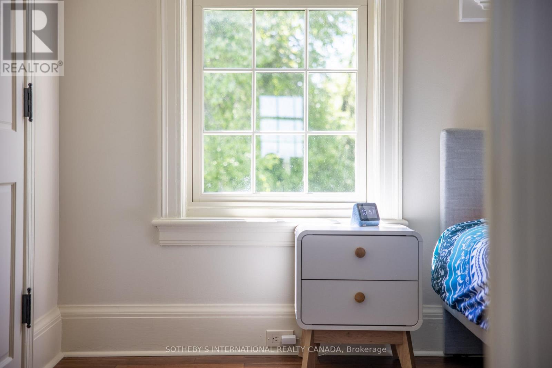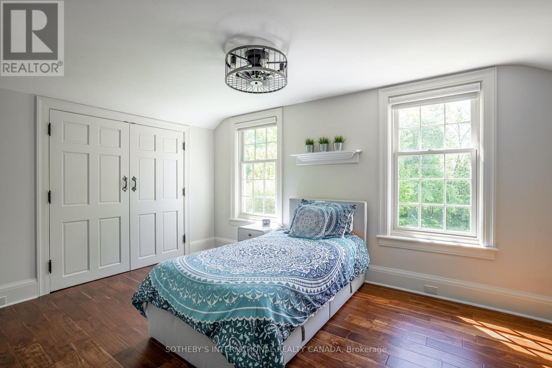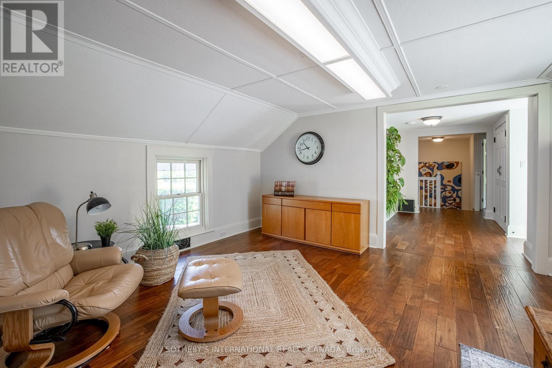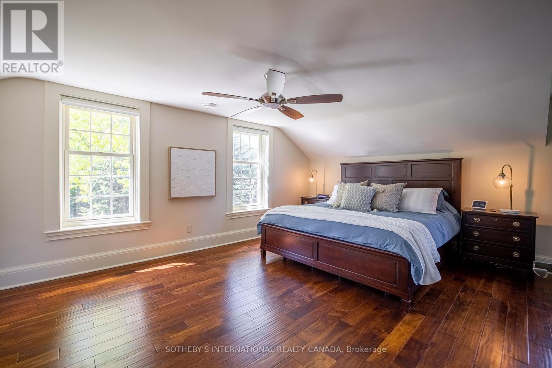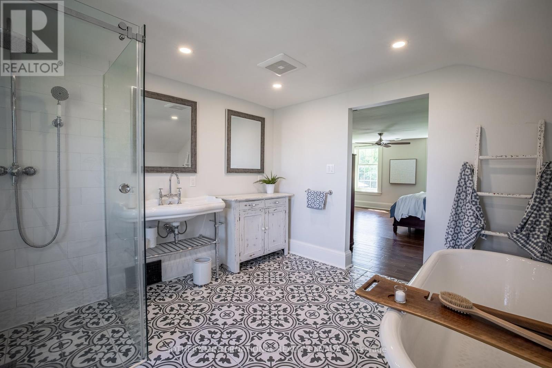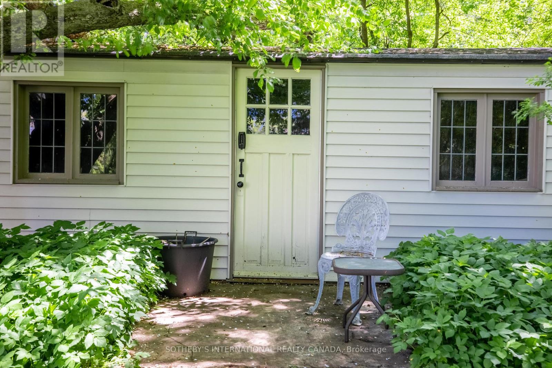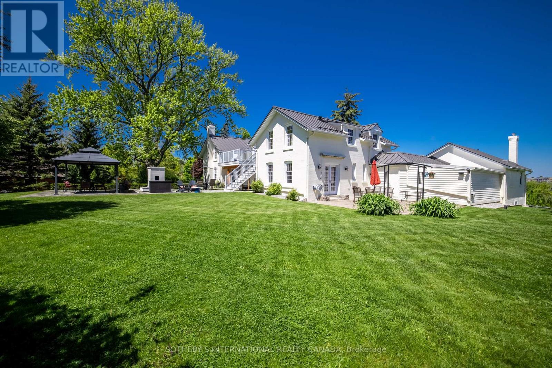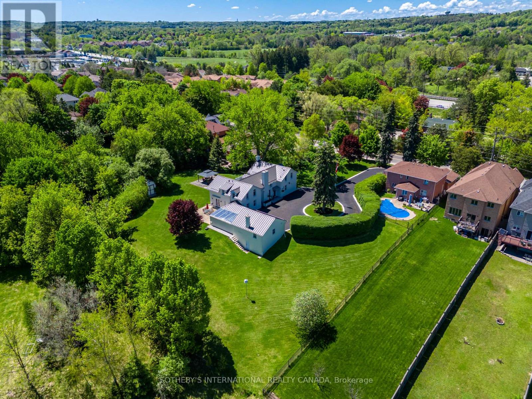220 Old Yonge Street Aurora, Ontario L4G 6J6
$3,480,000
This property is for those undecided on a move to town or to the countryside as it offers the best of both worlds: the tranquil embrace of a country estate within the vibrant, sought-after town of Aurora. Nestled on a sprawling, private lot, this charming residence provides an unparalleled lifestyle for those seeking space, serenity, and sophisticated comfort.Step inside to find a warm and inviting interior, thoughtfully designed with a seamless blend of classic character and modern conveniences. Generous principal rooms offer ample space for entertaining. Imagine evenings by the fireplace, or sun-drenched mornings overlooking your expansive grounds. Beyond the serene façade, you'll discover meticulously landscaped gardens, mature trees, and vast open spaces perfect for family gatherings, gardening enthusiasts, or simply enjoying the peace and quiet. Whether you dream of a sprawling vegetable patch, a private putting green, or simply room for children and pets to roam free, this property delivers.Despite its serene, rural feel, this exceptional home is just moments away from Aurora's amenities. Enjoy easy access to downtown shops, restaurants, top-rated schools, and convenient transit options. Explore nearby nature trails, lush parks, and prestigious golf courses, all within a short drive.This is more than just a house; it's a lifestyle. A unique opportunity to own a piece of the countryside, without sacrificing the conveniences and community spirit of Aurora. Don't miss your chance to experience this extraordinary blend of country charm and town living. (id:61852)
Property Details
| MLS® Number | N12179116 |
| Property Type | Single Family |
| Neigbourhood | McKenzie Marsh |
| Community Name | Aurora Village |
| AmenitiesNearBy | Golf Nearby, Park, Public Transit |
| Features | Irregular Lot Size, Rolling, Flat Site, Carpet Free, Gazebo |
| ParkingSpaceTotal | 16 |
| Structure | Deck, Patio(s), Shed |
Building
| BathroomTotal | 4 |
| BedroomsAboveGround | 5 |
| BedroomsTotal | 5 |
| Amenities | Canopy, Fireplace(s) |
| Appliances | Garage Door Opener Remote(s), Water Heater, Water Purifier, Water Softener, Water Treatment, Dishwasher, Dryer, Freezer, Garage Door Opener, Stove, Washer, Window Coverings, Refrigerator |
| BasementDevelopment | Partially Finished |
| BasementType | N/a (partially Finished) |
| ConstructionStatus | Insulation Upgraded |
| ConstructionStyleAttachment | Detached |
| CoolingType | Central Air Conditioning |
| ExteriorFinish | Brick |
| FireplacePresent | Yes |
| FireplaceTotal | 2 |
| FlooringType | Cork, Ceramic, Cushion/lino/vinyl, Concrete, Hardwood |
| FoundationType | Block, Poured Concrete |
| HalfBathTotal | 1 |
| HeatingFuel | Natural Gas |
| HeatingType | Forced Air |
| StoriesTotal | 2 |
| SizeInterior | 3500 - 5000 Sqft |
| Type | House |
| UtilityWater | Municipal Water |
Parking
| Attached Garage | |
| Garage |
Land
| Acreage | No |
| LandAmenities | Golf Nearby, Park, Public Transit |
| LandscapeFeatures | Landscaped, Lawn Sprinkler |
| Sewer | Sanitary Sewer |
| SizeDepth | 274 Ft ,1 In |
| SizeFrontage | 125 Ft ,7 In |
| SizeIrregular | 125.6 X 274.1 Ft ; 223.98 Ft Back Width |
| SizeTotalText | 125.6 X 274.1 Ft ; 223.98 Ft Back Width|under 1/2 Acre |
| SurfaceWater | Lake/pond |
| ZoningDescription | R1 |
Rooms
| Level | Type | Length | Width | Dimensions |
|---|---|---|---|---|
| Second Level | Laundry Room | 3.02 m | 2.36 m | 3.02 m x 2.36 m |
| Second Level | Primary Bedroom | 5.13 m | 5.08 m | 5.13 m x 5.08 m |
| Second Level | Bedroom 3 | 5.87 m | 3.05 m | 5.87 m x 3.05 m |
| Second Level | Bedroom 4 | 5.03 m | 3.84 m | 5.03 m x 3.84 m |
| Second Level | Office | 4.93 m | 4.11 m | 4.93 m x 4.11 m |
| Lower Level | Exercise Room | 5.56 m | 3.66 m | 5.56 m x 3.66 m |
| Lower Level | Games Room | 5 m | 3.51 m | 5 m x 3.51 m |
| Lower Level | Workshop | 6.25 m | 3.76 m | 6.25 m x 3.76 m |
| Lower Level | Other | 13.74 m | 7.42 m | 13.74 m x 7.42 m |
| Lower Level | Utility Room | 5.59 m | 4.72 m | 5.59 m x 4.72 m |
| Main Level | Kitchen | 4.93 m | 3.4 m | 4.93 m x 3.4 m |
| Main Level | Dining Room | 5.77 m | 3.84 m | 5.77 m x 3.84 m |
| Main Level | Living Room | 5.69 m | 4.85 m | 5.69 m x 4.85 m |
| Main Level | Office | 4.98 m | 3.02 m | 4.98 m x 3.02 m |
| Main Level | Bedroom 2 | 5.08 m | 3.84 m | 5.08 m x 3.84 m |
| Main Level | Mud Room | 2.29 m | 1.52 m | 2.29 m x 1.52 m |
Interested?
Contact us for more information
Khalen Meredith
Broker
192 Davenport Rd
Toronto, Ontario M5R 1J2
Kim Nichols
Salesperson
192 Davenport Rd
Toronto, Ontario M5R 1J2
