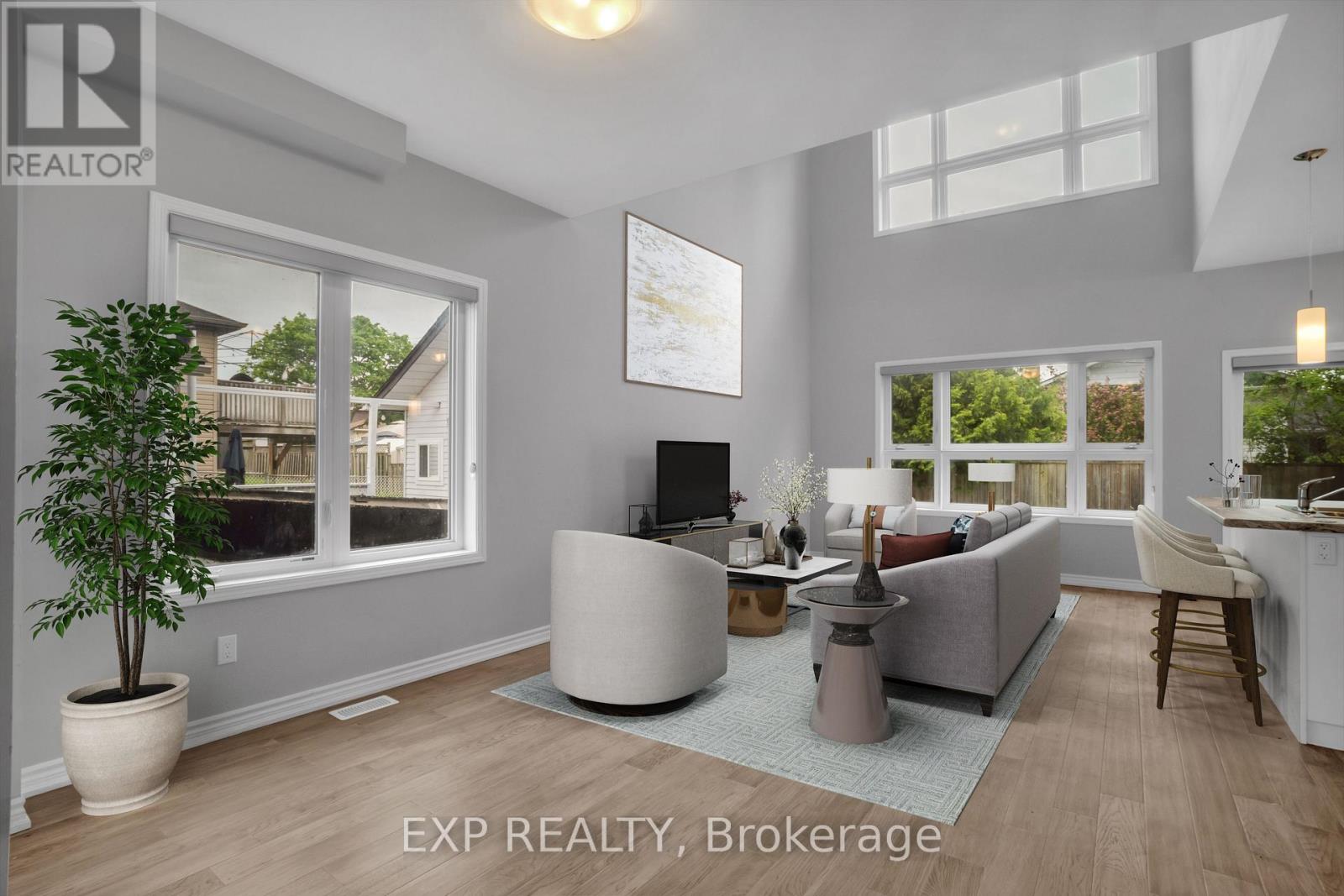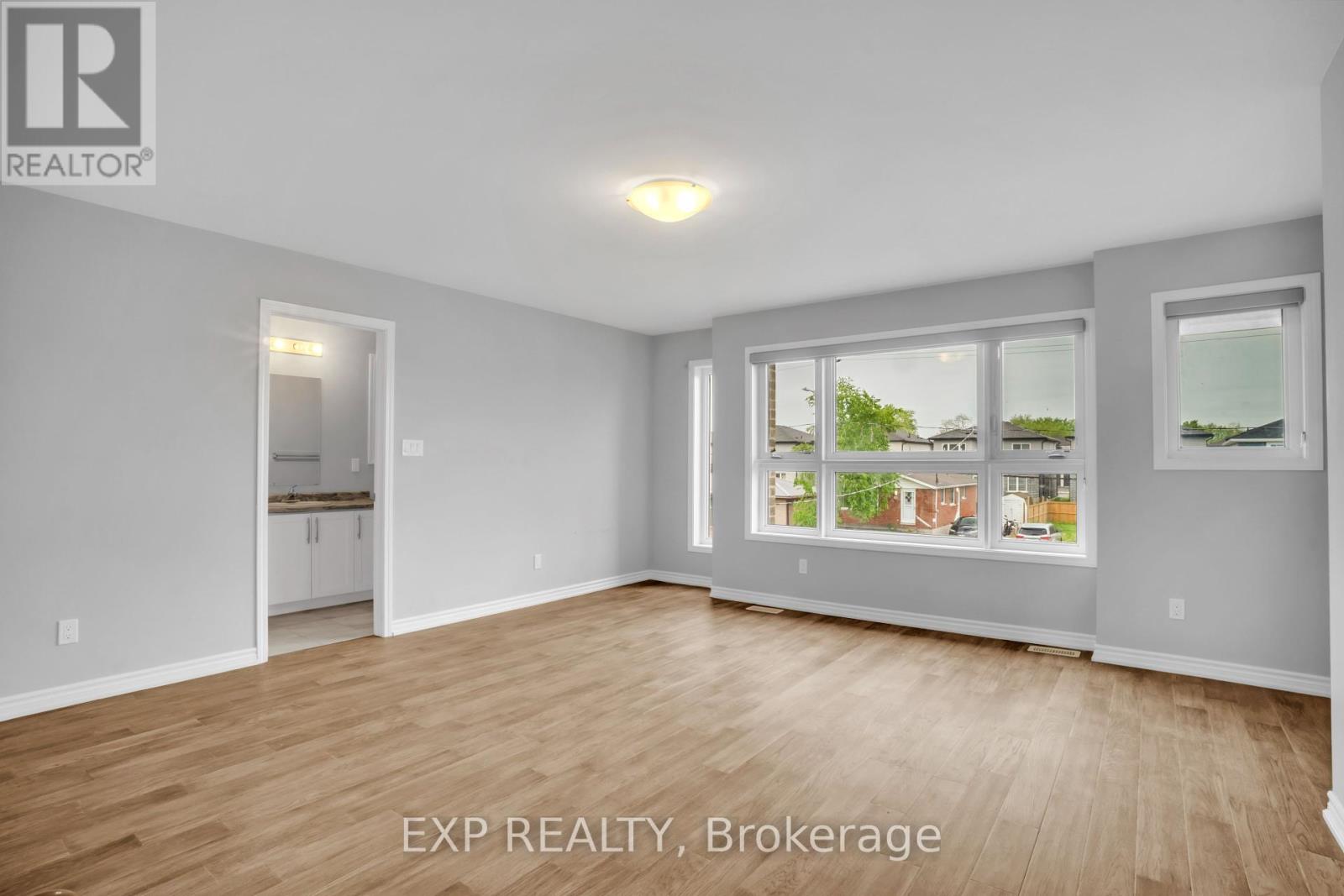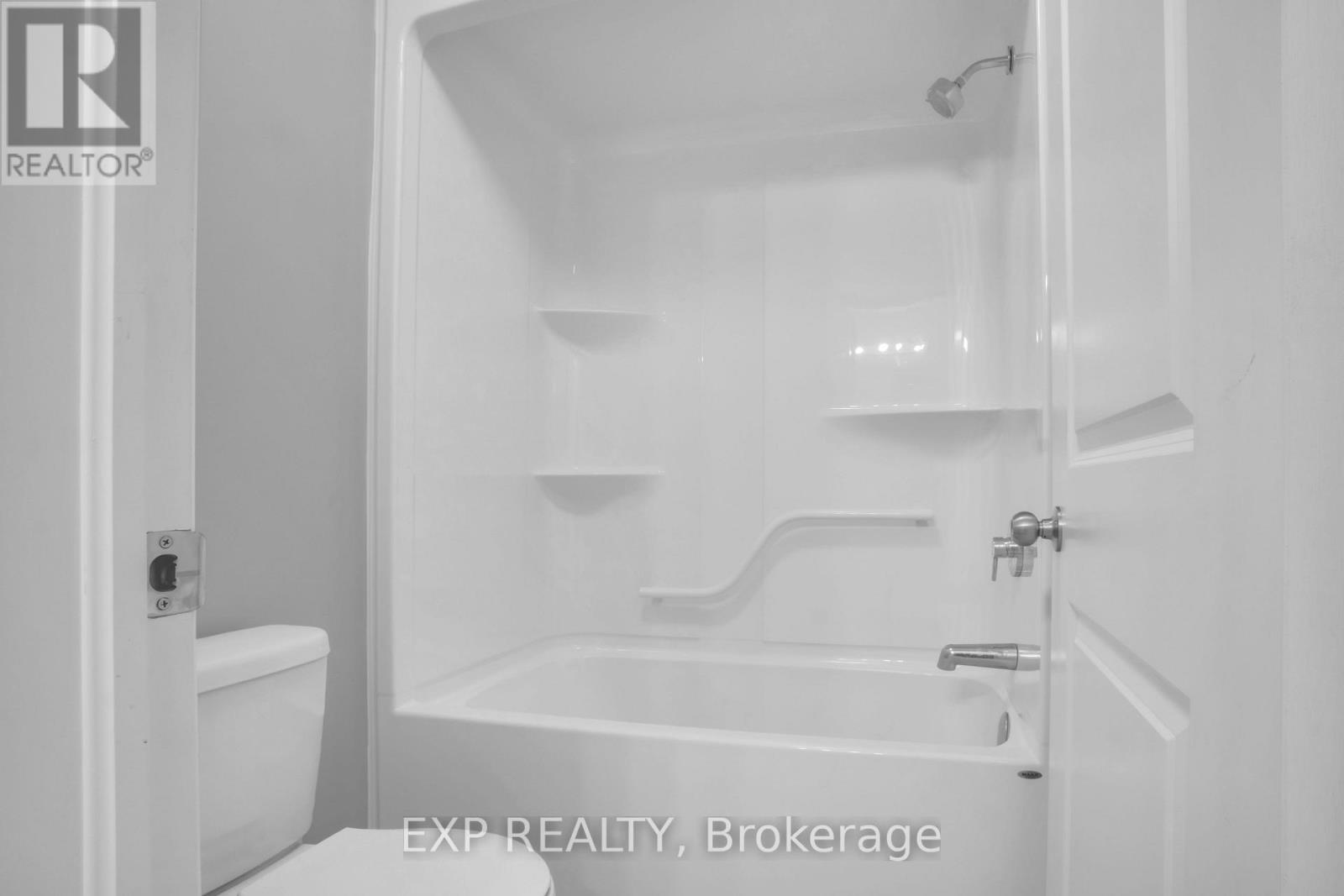220 Morton Street Thorold, Ontario L2V 1C7
$749,900
Experience The Charm Of This Stunning 2-Storey Detached Residence Perfectly Situated In The Heart Of Thorold. Designed For Comfortable And Stylish Living, This Home Offers A Seamless Blend Of Elegance And Functionality. From The Moment You Enter, The Soaring "Open To Above" Ceilings And Spacious Open-Concept Layout Make A Lasting Impression. Featuring 4 Generously Sized Bedrooms, 3.5 Modern Bathrooms, And A Convenient Main-Floor Bedroom With A Private Ensuite. The Gourmet Kitchen Boasts A Large Walk-In Pantry, Complemented By Upgraded Hardwood Flooring Throughout. The Unfinished Basement Provides Endless Possibilities, While The Double-Car Garage Plus Parking For Four More Vehicles Ensures Ample Space. Located Just 15 Minutes From Niagara College And 10 Minutes From Brock University, With Quick Access To Highways. Dont Miss This Beautifully Designed And Ideally Located Home! (id:61852)
Property Details
| MLS® Number | X12163957 |
| Property Type | Single Family |
| Community Name | 556 - Allanburg/Thorold South |
| ParkingSpaceTotal | 6 |
Building
| BathroomTotal | 4 |
| BedroomsAboveGround | 4 |
| BedroomsTotal | 4 |
| Appliances | Window Coverings |
| BasementDevelopment | Unfinished |
| BasementType | N/a (unfinished) |
| ConstructionStyleAttachment | Detached |
| CoolingType | Central Air Conditioning |
| ExteriorFinish | Brick |
| FireplacePresent | Yes |
| FoundationType | Unknown |
| HalfBathTotal | 1 |
| HeatingFuel | Natural Gas |
| HeatingType | Forced Air |
| StoriesTotal | 2 |
| SizeInterior | 1500 - 2000 Sqft |
| Type | House |
| UtilityWater | Municipal Water |
Parking
| Attached Garage | |
| Garage |
Land
| Acreage | No |
| Sewer | Sanitary Sewer |
| SizeDepth | 90 Ft |
| SizeFrontage | 40 Ft |
| SizeIrregular | 40 X 90 Ft |
| SizeTotalText | 40 X 90 Ft |
Rooms
| Level | Type | Length | Width | Dimensions |
|---|---|---|---|---|
| Second Level | Bedroom 2 | 3.75 m | 4.75 m | 3.75 m x 4.75 m |
| Second Level | Bedroom 3 | 3.65 m | 3 m | 3.65 m x 3 m |
| Second Level | Bedroom 4 | 3 m | 4.14 m | 3 m x 4.14 m |
| Main Level | Living Room | 3.62 m | 7.37 m | 3.62 m x 7.37 m |
| Main Level | Dining Room | 3.62 m | 7.37 m | 3.62 m x 7.37 m |
| Main Level | Kitchen | 2.43 m | 4.26 m | 2.43 m x 4.26 m |
| Main Level | Primary Bedroom | 4.63 m | 4.54 m | 4.63 m x 4.54 m |
Interested?
Contact us for more information
Vinod Kumar Bansal
Broker
2960 Drew Rd #143
Mississauga, Ontario L4T 0A5
Sid Bansal
Salesperson
2960 Drew Rd #143
Mississauga, Ontario L4T 0A5
Gazal Bansal
Broker
2960 Drew Rd #143
Mississauga, Ontario L4T 0A5






























