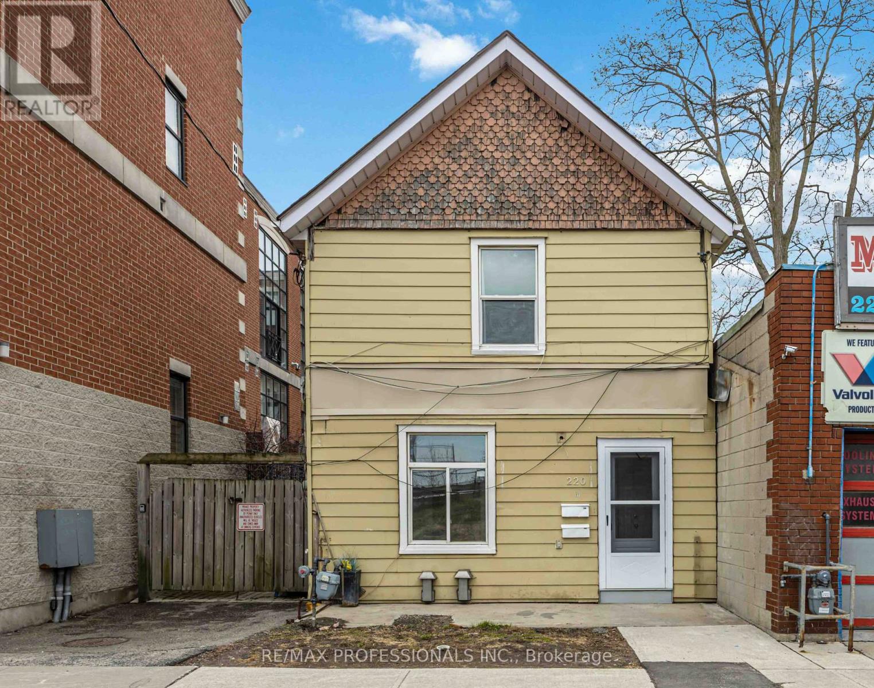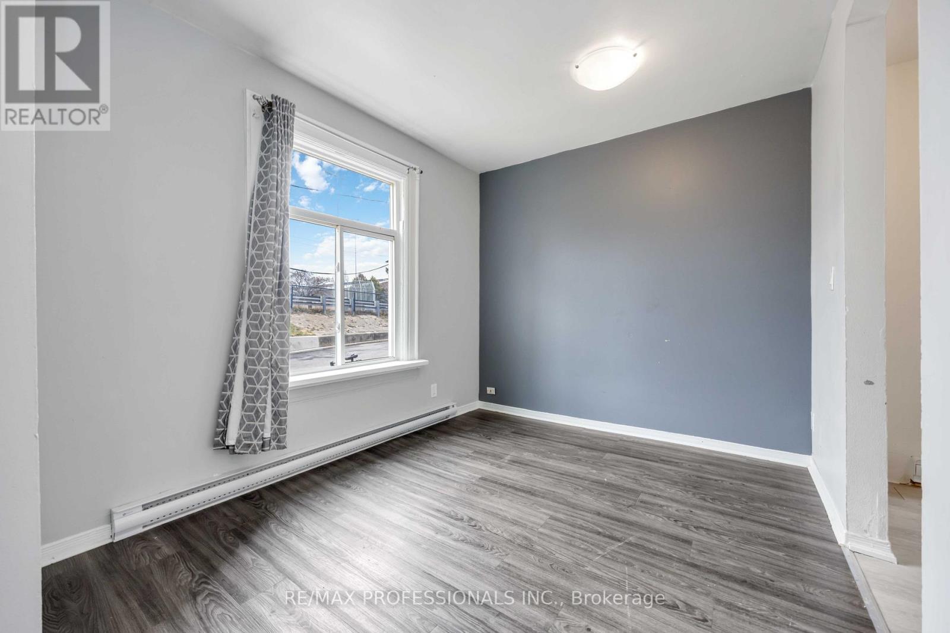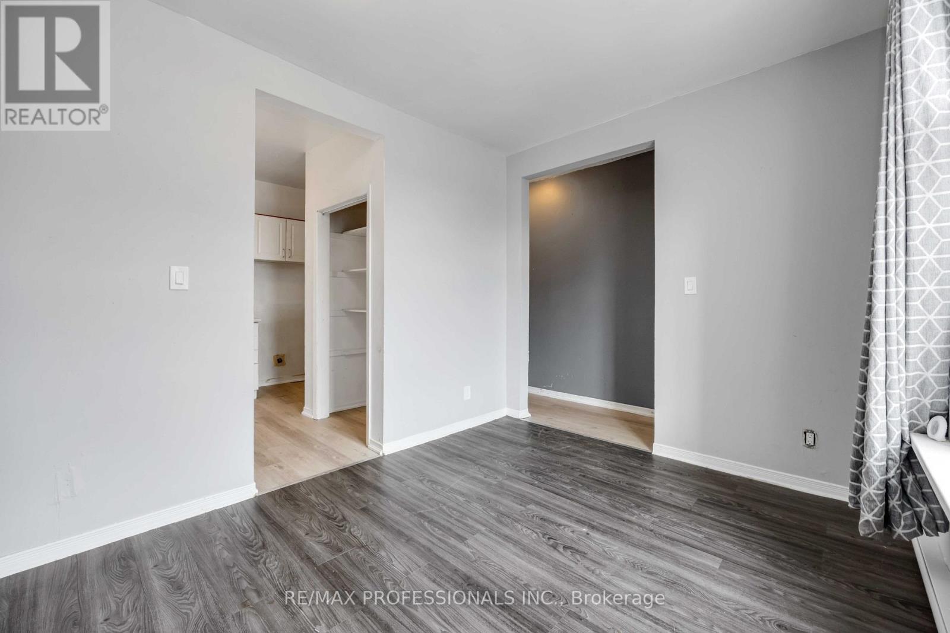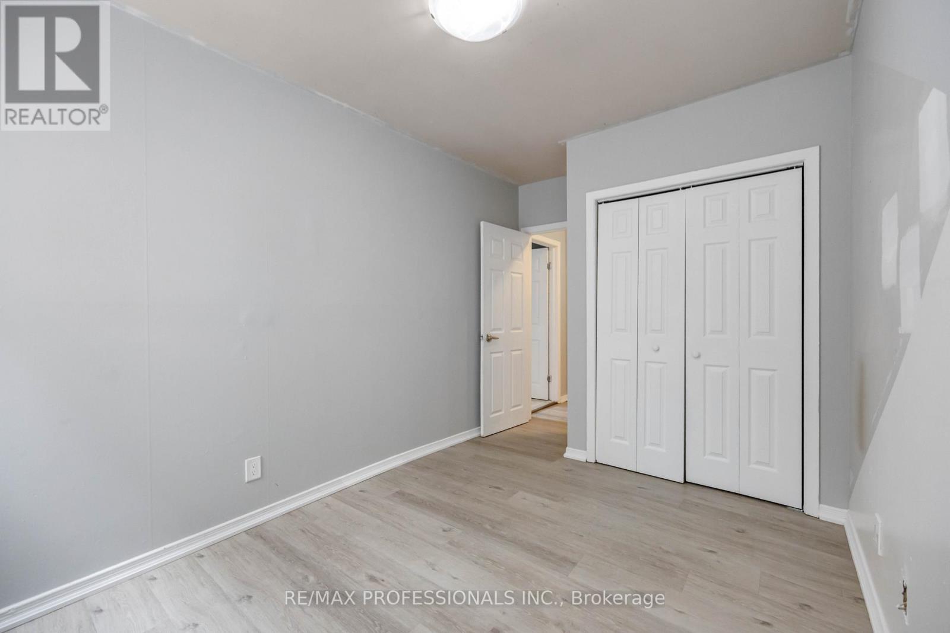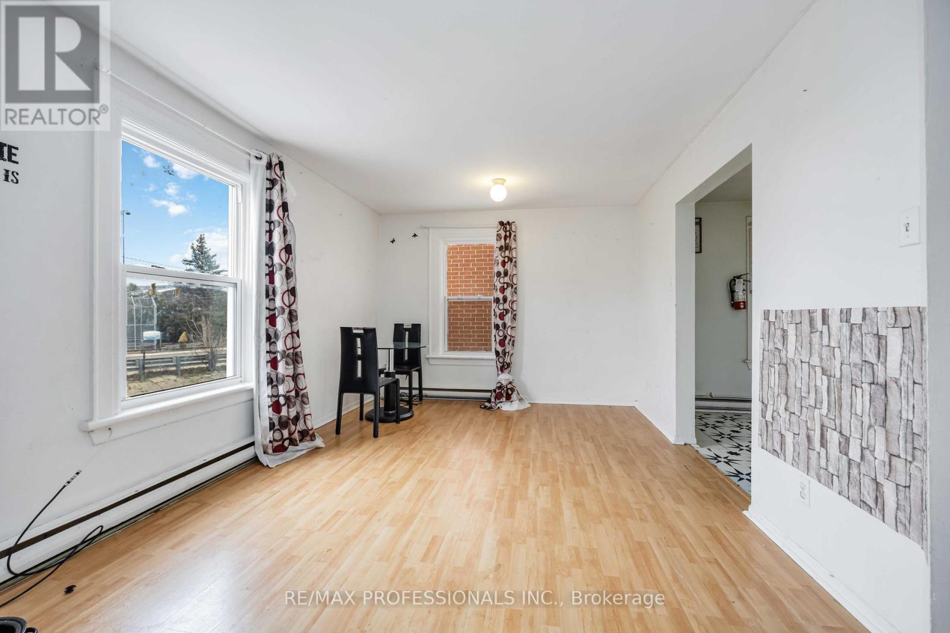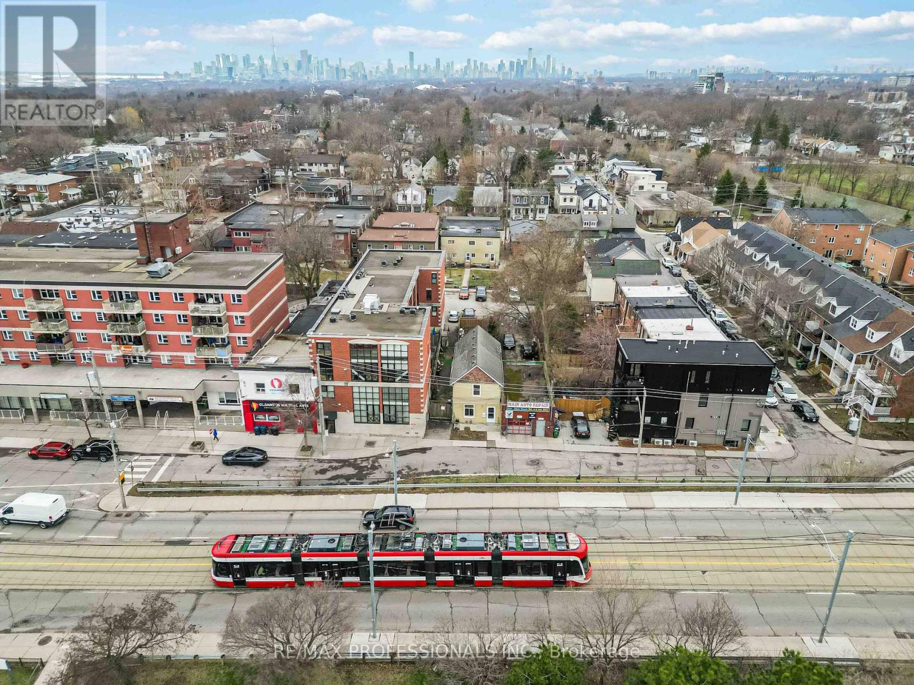220 Main St Street Toronto, Ontario M4E 2W1
$799,000
This detached duplex is packed with potential and opportunity. Featuring two separate 2-bedroom, 1-bath units, this property offers the flexibility to live in one unit and rent out the other to help offset your mortgage or rent both for a strong income stream. Located in a friendly, established community, you're just steps from the Carlton 506 streetcar and a short walk to Danforth GO Station, making commuting a breeze and appealing to future tenants. Whether you're a first-time buyer looking to make homeownership more affordable or an investor looking for steady cash flow, this property is worth a closer look. With some TLC this could be a great investment opportunity! (id:61852)
Property Details
| MLS® Number | E12124616 |
| Property Type | Multi-family |
| Neigbourhood | Beaches—East York |
| Community Name | East End-Danforth |
| Features | Carpet Free |
Building
| BathroomTotal | 2 |
| BedroomsAboveGround | 4 |
| BedroomsTotal | 4 |
| Age | 100+ Years |
| BasementDevelopment | Unfinished |
| BasementType | N/a (unfinished) |
| CoolingType | Central Air Conditioning |
| ExteriorFinish | Vinyl Siding |
| FoundationType | Block |
| HeatingFuel | Natural Gas |
| HeatingType | Forced Air |
| StoriesTotal | 2 |
| SizeInterior | 1500 - 2000 Sqft |
| Type | Duplex |
| UtilityWater | Municipal Water |
Parking
| No Garage |
Land
| Acreage | No |
| Sewer | Sanitary Sewer |
| SizeDepth | 140 Ft |
| SizeFrontage | 21 Ft ,7 In |
| SizeIrregular | 21.6 X 140 Ft |
| SizeTotalText | 21.6 X 140 Ft |
Rooms
| Level | Type | Length | Width | Dimensions |
|---|---|---|---|---|
| Second Level | Living Room | 5.36 m | 3.3 m | 5.36 m x 3.3 m |
| Second Level | Kitchen | 3.4 m | 2.62 m | 3.4 m x 2.62 m |
| Second Level | Primary Bedroom | 4.39 m | 2.82 m | 4.39 m x 2.82 m |
| Second Level | Bedroom 2 | 4.39 m | 2.64 m | 4.39 m x 2.64 m |
| Main Level | Living Room | 3.51 m | 2.97 m | 3.51 m x 2.97 m |
| Main Level | Kitchen | 3.51 m | 2.92 m | 3.51 m x 2.92 m |
| Main Level | Primary Bedroom | 5.28 m | 2.72 m | 5.28 m x 2.72 m |
| Main Level | Bedroom 2 | 4.06 m | 2.62 m | 4.06 m x 2.62 m |
Interested?
Contact us for more information
Kevin Stoddart
Salesperson
2100 Bloor St W #7b
Toronto, Ontario M6S 1M7
