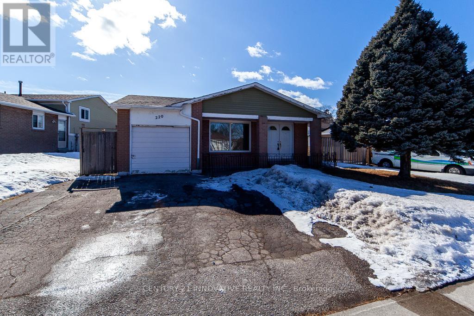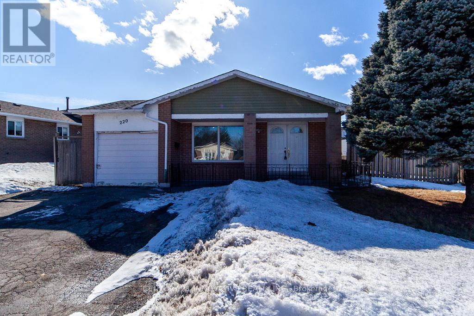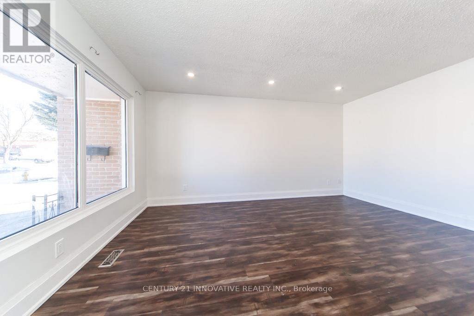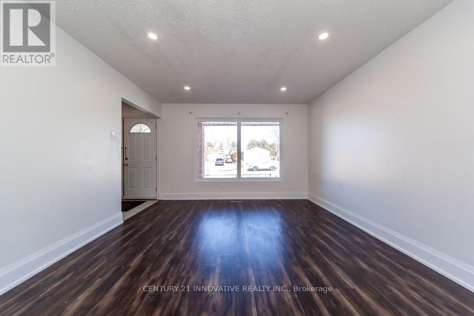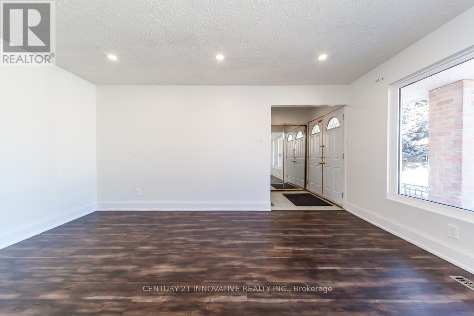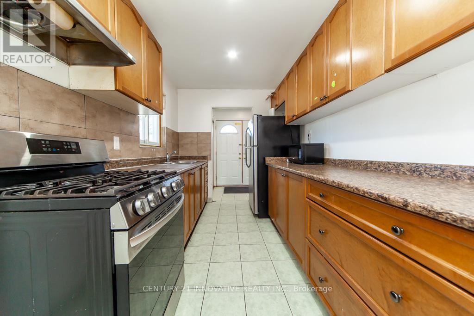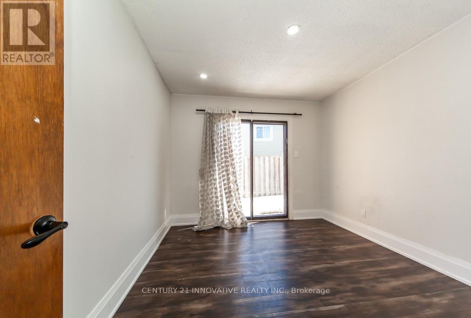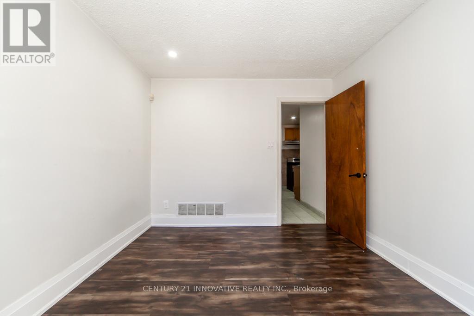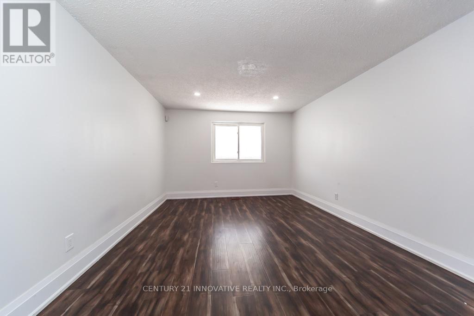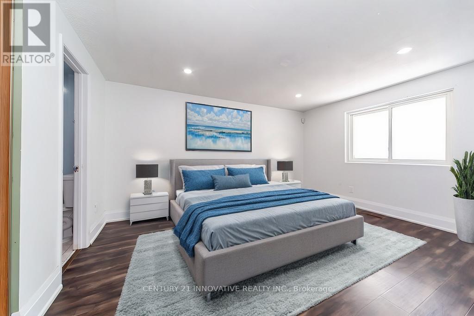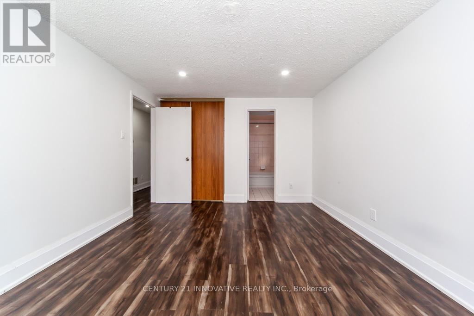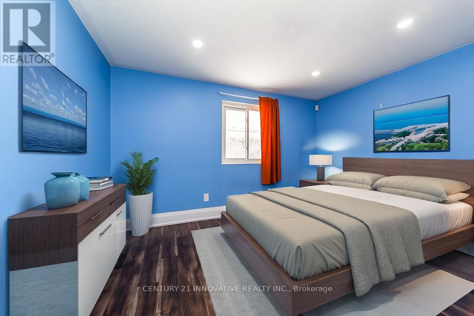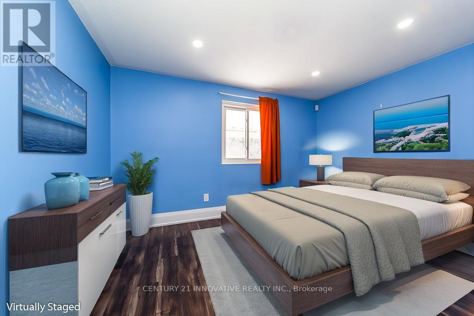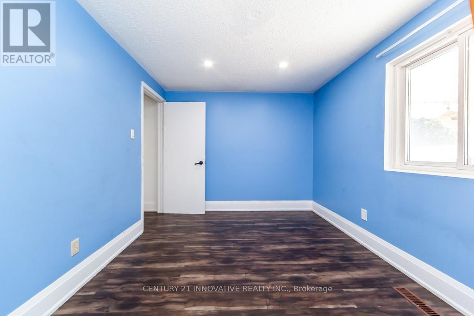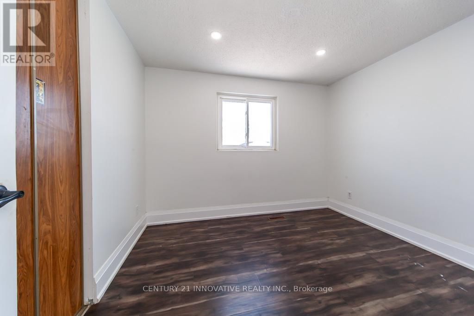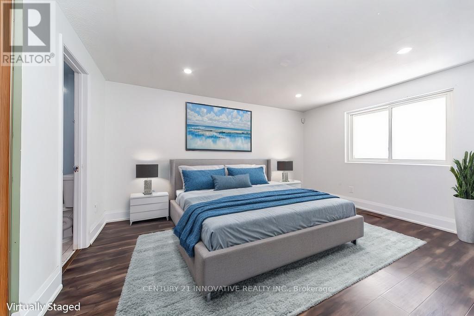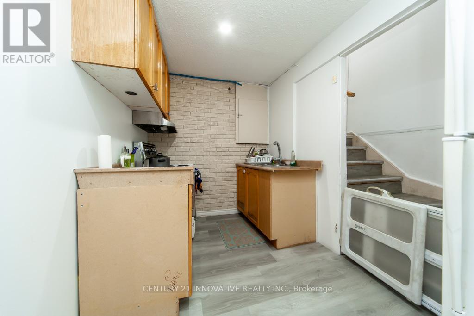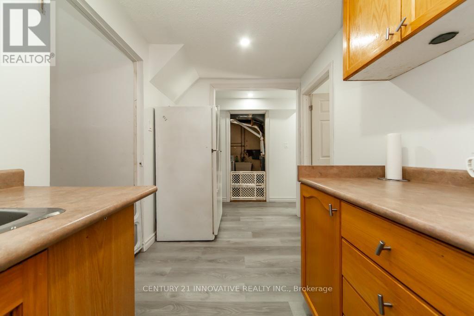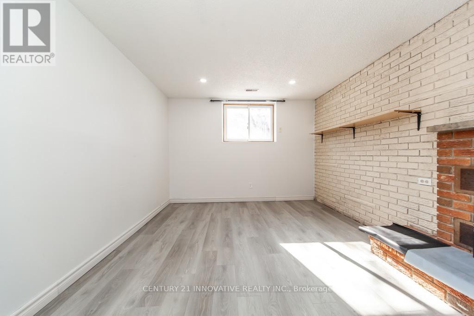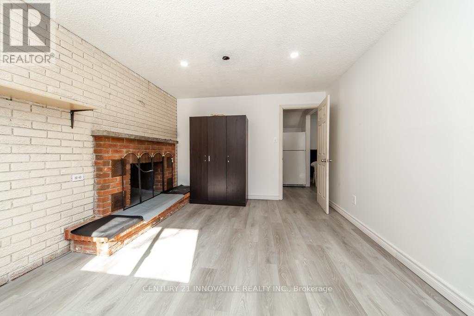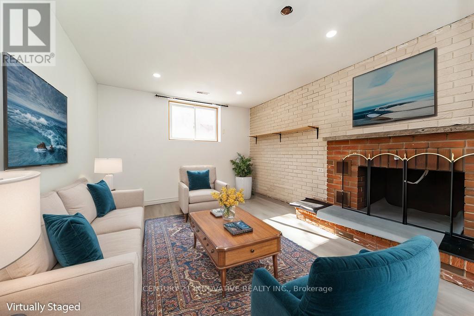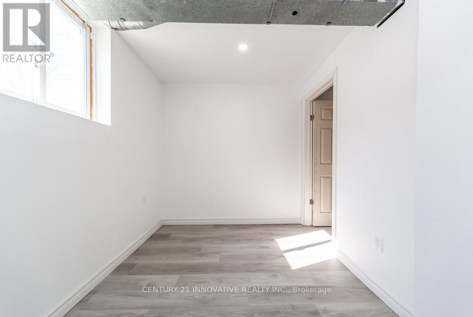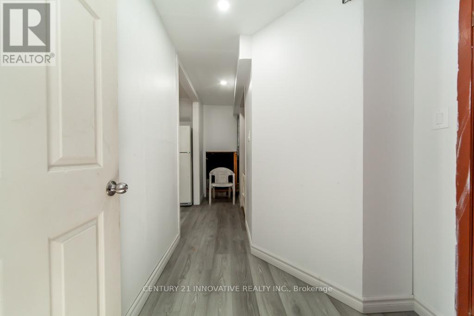220 John Tabor Trail Toronto, Ontario M1B 2R4
$950,000
Detached home with Double Door Entry, 3 Level Back-Split W/ Loads Of Potential Near All Amenities. Amazing Frontage & Extra Wide Driveway. Breakfast Area W/ Side Door That Leads Directly To Basement. Spacious Living/Dining, Great For Family Gatherings W/ Sliding Door That Gives Access To Side Yard. Upper-Level W/ 3 Spacious Bedrooms. Near Hwy 401, U Of T, Community Center, Schools (Catholic And Public), Temples/Churches, Shopping plaza & More. There are lots of possibilities with this home for a growing family with a renovation or for Investors. The property is Virtually Staged. (id:61852)
Property Details
| MLS® Number | E12015935 |
| Property Type | Single Family |
| Neigbourhood | Scarborough |
| Community Name | Malvern |
| Features | Carpet Free |
| ParkingSpaceTotal | 3 |
Building
| BathroomTotal | 3 |
| BedroomsAboveGround | 3 |
| BedroomsBelowGround | 1 |
| BedroomsTotal | 4 |
| Appliances | Dryer, Stove, Washer, Refrigerator |
| BasementFeatures | Separate Entrance |
| BasementType | Crawl Space |
| ConstructionStyleAttachment | Detached |
| ConstructionStyleSplitLevel | Backsplit |
| CoolingType | Central Air Conditioning |
| ExteriorFinish | Aluminum Siding, Brick |
| FireplacePresent | Yes |
| FlooringType | Laminate, Tile |
| FoundationType | Unknown |
| HalfBathTotal | 1 |
| Type | House |
| UtilityWater | Municipal Water |
Parking
| Attached Garage | |
| Garage |
Land
| Acreage | No |
| Sewer | Sanitary Sewer |
| SizeDepth | 100 Ft |
| SizeFrontage | 69 Ft ,5 In |
| SizeIrregular | 69.46 X 100 Ft |
| SizeTotalText | 69.46 X 100 Ft |
Rooms
| Level | Type | Length | Width | Dimensions |
|---|---|---|---|---|
| Lower Level | Recreational, Games Room | 3.39 m | 6.53 m | 3.39 m x 6.53 m |
| Lower Level | Other | 3.24 m | 6.56 m | 3.24 m x 6.56 m |
| Main Level | Living Room | 3.73 m | 4.89 m | 3.73 m x 4.89 m |
| Main Level | Office | 3.26 m | 3.11 m | 3.26 m x 3.11 m |
| Main Level | Kitchen | 2.3 m | 3.38 m | 2.3 m x 3.38 m |
| Upper Level | Primary Bedroom | 3.37 m | 4.41 m | 3.37 m x 4.41 m |
| Upper Level | Bedroom 2 | 2.83 m | 3.77 m | 2.83 m x 3.77 m |
| Upper Level | Bedroom 3 | 2.7 m | 3.16 m | 2.7 m x 3.16 m |
https://www.realtor.ca/real-estate/28016315/220-john-tabor-trail-toronto-malvern-malvern
Interested?
Contact us for more information
Samima Patel
Salesperson
2855 Markham Rd #300
Toronto, Ontario M1X 0C3
