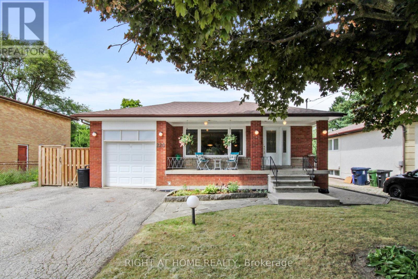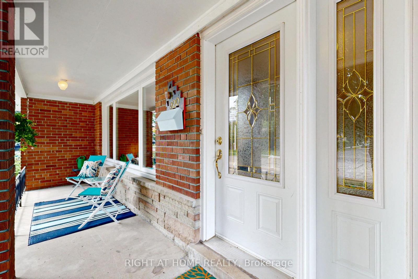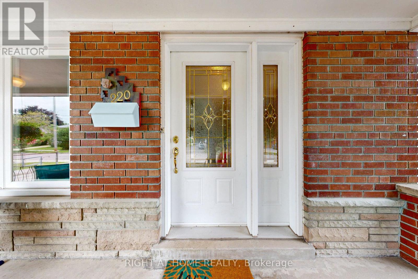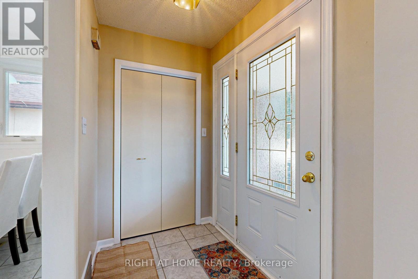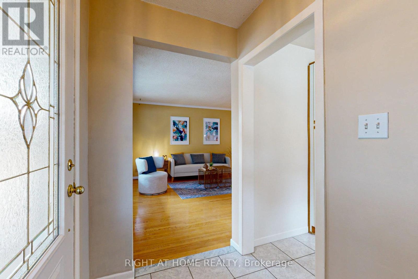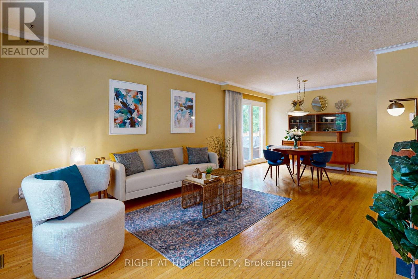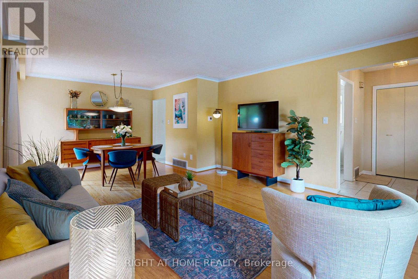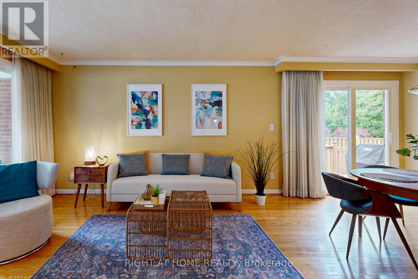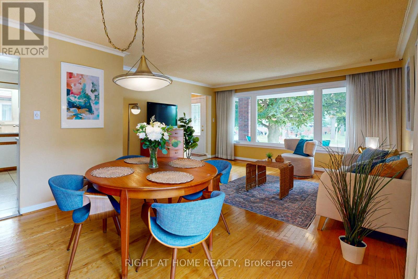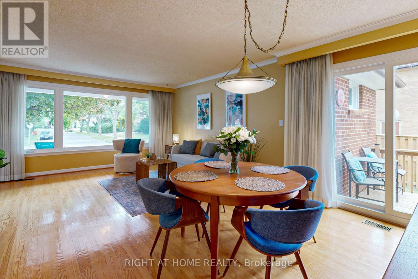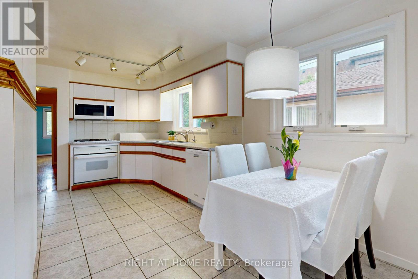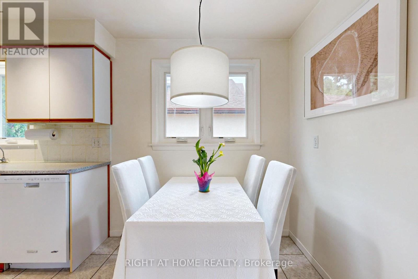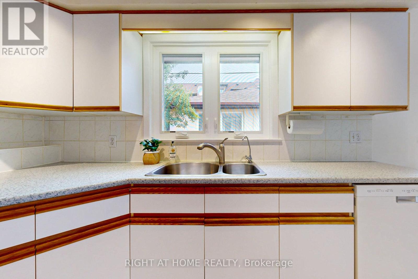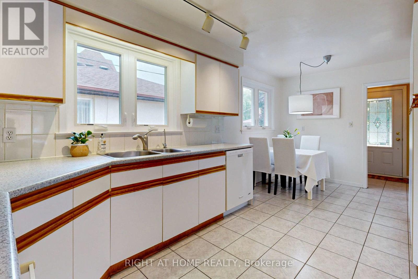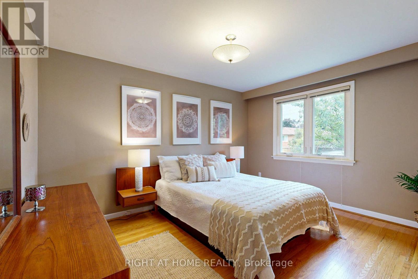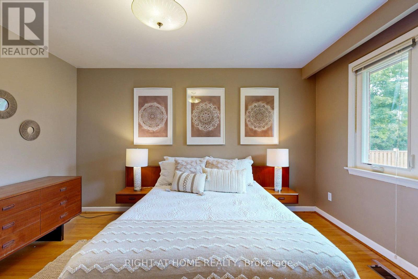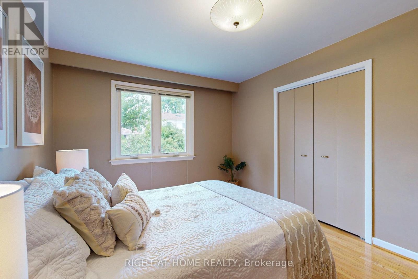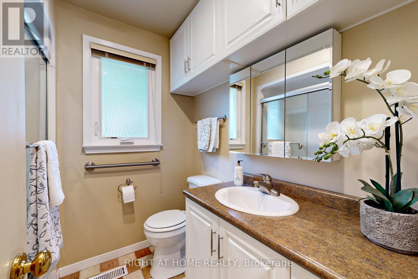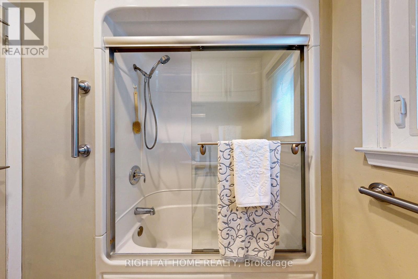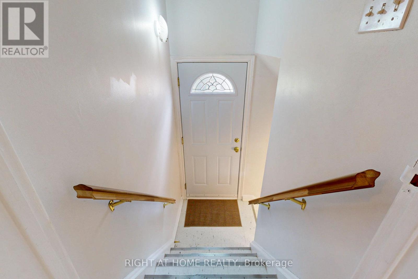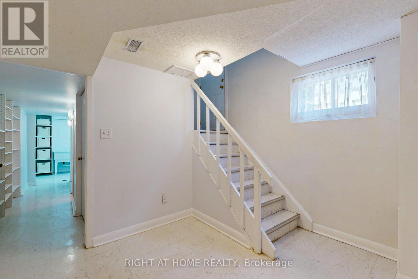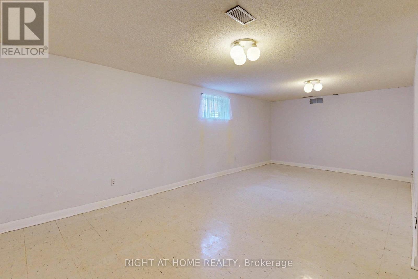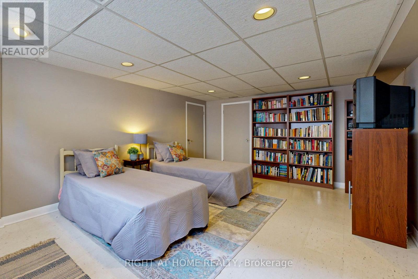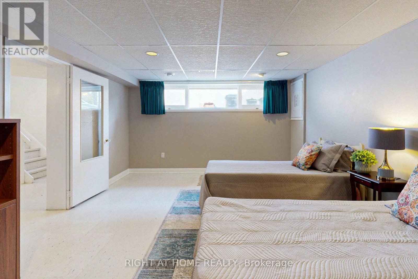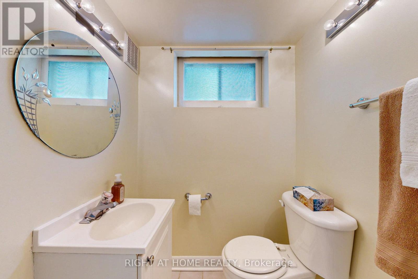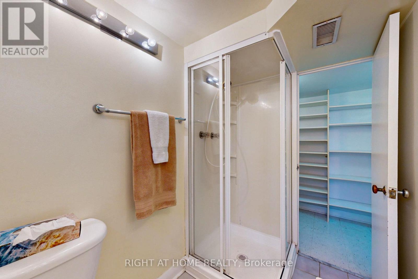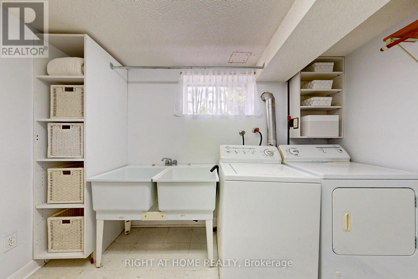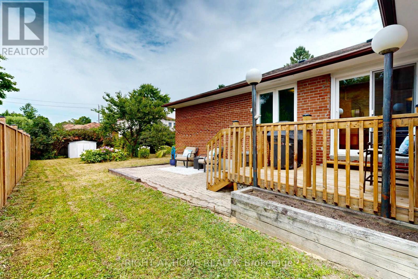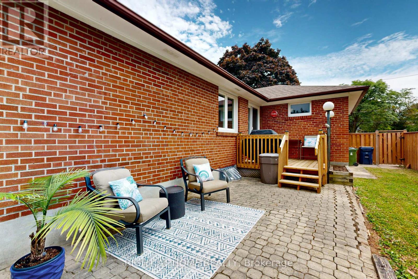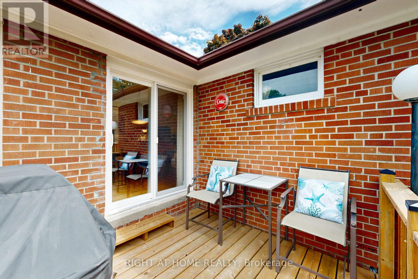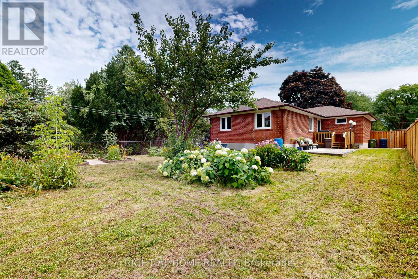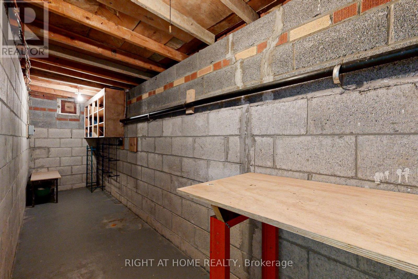220 Homewood Avenue Toronto, Ontario M2M 1K6
$1,550,000
Your Dream Home Awaits in Prime North York! Welcome to this beautifully maintained 3-bedroom, 2-bathroom bungalow in one of North York's most desirable and convenient neighbourhoods! Just minutes to Finch Subway Station, TTC bus service, top-rated schools, Centerpoint Mall, Goulding Community Centre, shops, restaurants, and more, this location truly has it all. Lovingly cared for by long-term owners, this home features gleaming hardwood floors throughout the main level, a spacious eat-in kitchen, generously sized bedrooms, and a large, fully finished basement with a separate entrance, ideal for an in-law suite or income-generating rental. Set on an expansive 50 x 132 ft lot, the possibilities here are endless: live in as-is, rent out, or redevelop to suit your vision. Key Features & Upgrades Include: Roof (2023) with transferable 25-year warranty, Furnace & A/C (2021), Owned Tankless Water Heater (2022), New Fence (2022), Deck (2023), Basement Waterproofing (2017), Upgraded Patio & Entry Doors (2020), Built-In Microwave (2022). Whether you're a family looking to settle down, an investor seeking rental potential, or a builder eyeing redevelopment, this property checks all the boxes. (id:61852)
Property Details
| MLS® Number | C11948502 |
| Property Type | Single Family |
| Neigbourhood | North York |
| Community Name | Newtonbrook West |
| AmenitiesNearBy | Park, Place Of Worship, Public Transit |
| CommunityFeatures | Community Centre |
| EquipmentType | None |
| Features | Wooded Area, Flat Site, Dry, Carpet Free, Sump Pump |
| ParkingSpaceTotal | 3 |
| RentalEquipmentType | None |
| Structure | Porch, Deck, Shed |
Building
| BathroomTotal | 2 |
| BedroomsAboveGround | 3 |
| BedroomsBelowGround | 2 |
| BedroomsTotal | 5 |
| Age | 51 To 99 Years |
| Appliances | Central Vacuum, Water Heater - Tankless, Water Purifier, Water Heater, Blinds, Dishwasher, Dryer, Garage Door Opener, Microwave, Oven, Range, Washer, Refrigerator |
| ArchitecturalStyle | Bungalow |
| BasementDevelopment | Finished |
| BasementFeatures | Separate Entrance |
| BasementType | N/a (finished) |
| ConstructionStyleAttachment | Detached |
| CoolingType | Central Air Conditioning |
| ExteriorFinish | Brick |
| FireProtection | Smoke Detectors |
| FlooringType | Hardwood, Tile |
| FoundationType | Concrete, Block |
| HeatingFuel | Natural Gas |
| HeatingType | Forced Air |
| StoriesTotal | 1 |
| SizeInterior | 1100 - 1500 Sqft |
| Type | House |
| UtilityWater | Municipal Water |
Parking
| Attached Garage |
Land
| Acreage | No |
| FenceType | Fenced Yard |
| LandAmenities | Park, Place Of Worship, Public Transit |
| LandscapeFeatures | Landscaped |
| Sewer | Sanitary Sewer |
| SizeDepth | 132 Ft |
| SizeFrontage | 50 Ft |
| SizeIrregular | 50 X 132 Ft |
| SizeTotalText | 50 X 132 Ft |
Rooms
| Level | Type | Length | Width | Dimensions |
|---|---|---|---|---|
| Lower Level | Bathroom | 2.18 m | 1.49 m | 2.18 m x 1.49 m |
| Lower Level | Laundry Room | 3.22 m | 2.06 m | 3.22 m x 2.06 m |
| Lower Level | Recreational, Games Room | 3.63 m | 6.82 m | 3.63 m x 6.82 m |
| Lower Level | Bedroom 4 | 5.78 m | 3.88 m | 5.78 m x 3.88 m |
| Lower Level | Bedroom 5 | 3.63 m | 2.29 m | 3.63 m x 2.29 m |
| Main Level | Living Room | 4.31 m | 3.61 m | 4.31 m x 3.61 m |
| Main Level | Dining Room | 3.55 m | 2.82 m | 3.55 m x 2.82 m |
| Main Level | Kitchen | 3.49 m | 5.4 m | 3.49 m x 5.4 m |
| Main Level | Primary Bedroom | 3.23 m | 4.07 m | 3.23 m x 4.07 m |
| Main Level | Bedroom 2 | 3.09 m | 3.16 m | 3.09 m x 3.16 m |
| Main Level | Bedroom 3 | 3.23 m | 2.76 m | 3.23 m x 2.76 m |
| Main Level | Bathroom | 2.02 m | 2.12 m | 2.02 m x 2.12 m |
Utilities
| Cable | Available |
| Electricity | Installed |
| Sewer | Installed |
Interested?
Contact us for more information
Kendra Cutrone
Broker
9311 Weston Road Unit 6
Vaughan, Ontario L4H 3G8
Tony Cutrone
Salesperson
9311 Weston Road Unit 6
Vaughan, Ontario L4H 3G8
