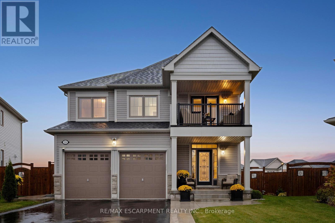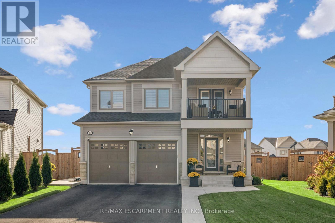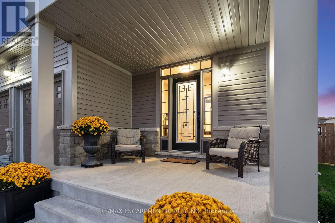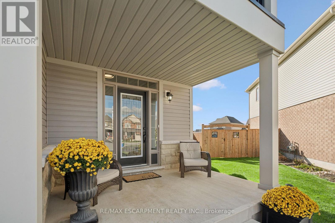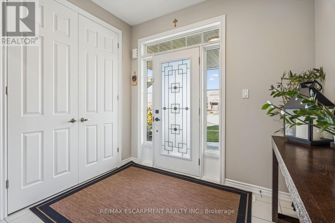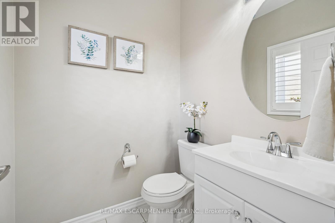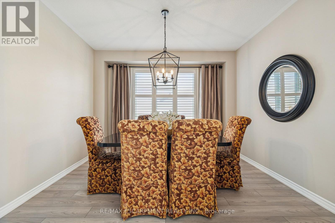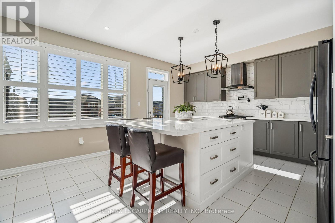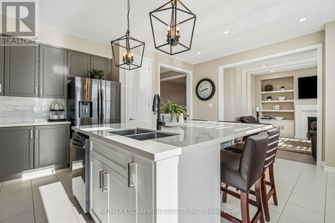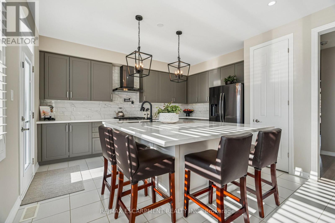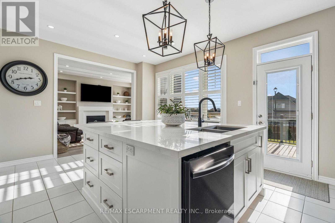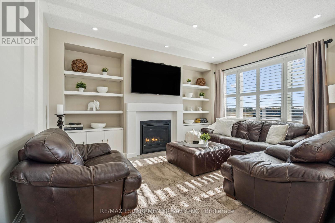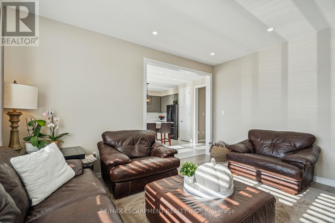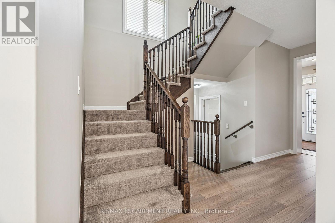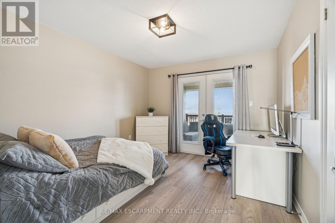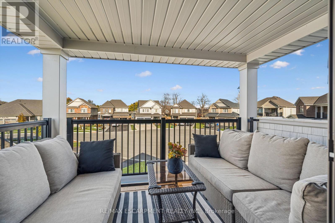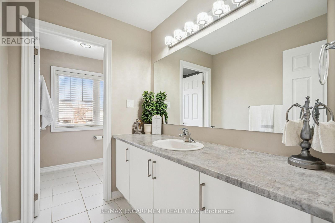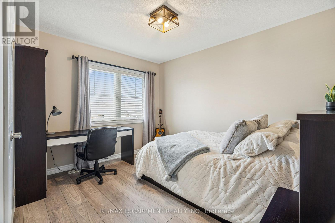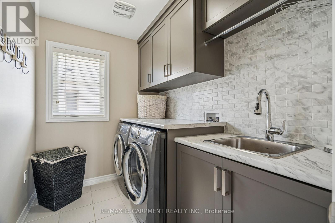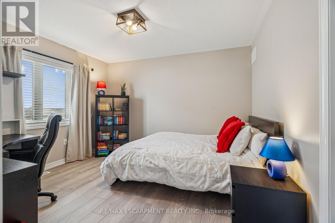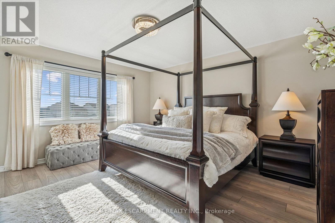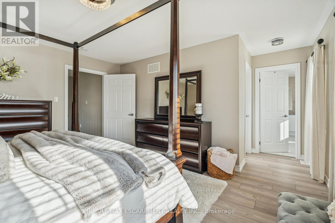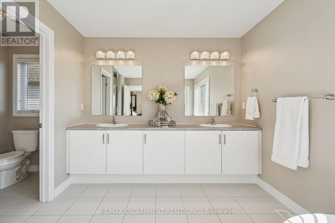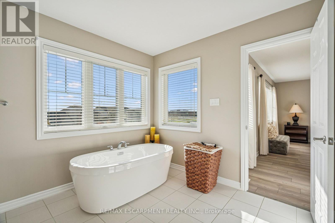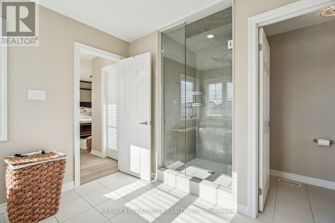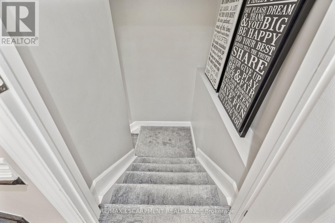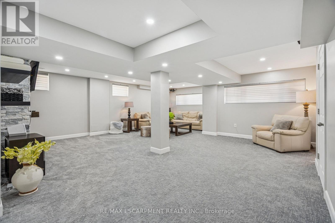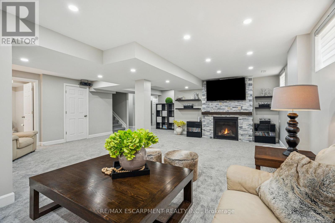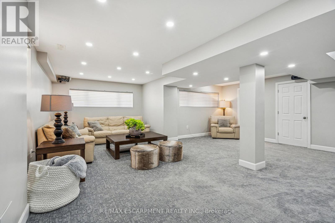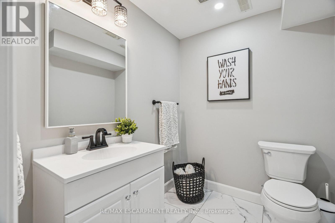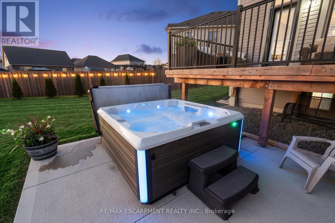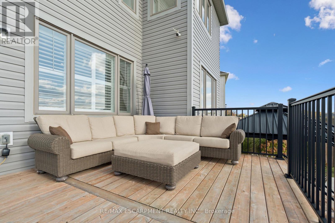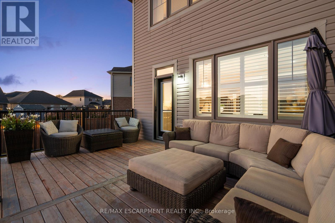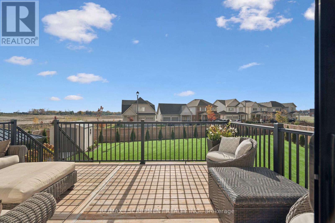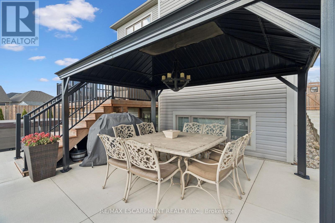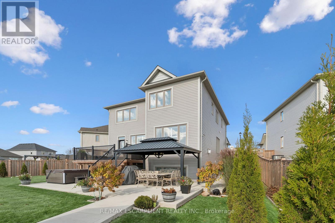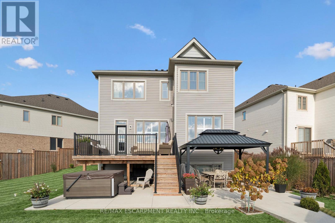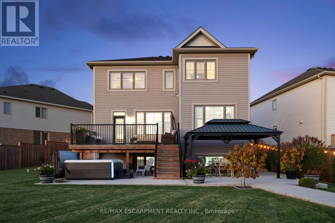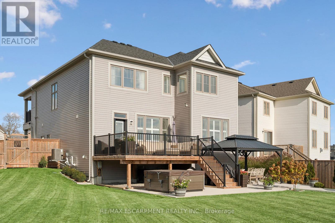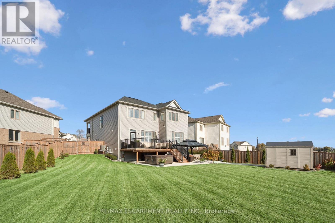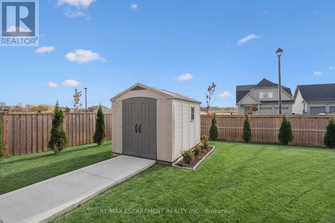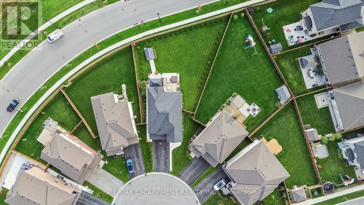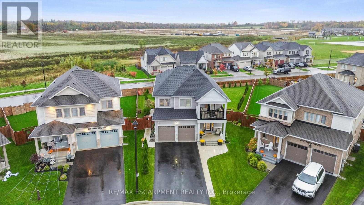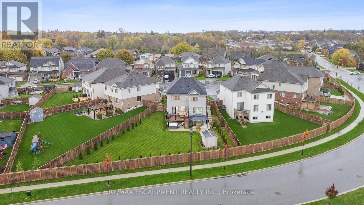220 Harpin Way E Centre Wellington, Ontario N1M 2W3
$1,299,900
4 BEDROOMS! 4 BATHROOMS! PIE-SHAPED LOT! FINISHED BASEMENT! Welcome to 220 Harpin Way E - a beautifully appointed 4-bed, 4-bath detached home on a premium pie-shaped lot in the sought-after Storybrook subdivision of Fergus. Built in 2021 and designed with family comfort in mind, this home blends style and function across three spacious levels. Inside, 9-ft ceilings, wide-plank flooring, and California shutters set the tone. The gourmet kitchen features a large quartz island, gas stove, pot-filler, extended cabinetry, and walkout to a deck with gas BBQ hookup - perfect for entertaining. The living room includes a cozy gas fireplace and custom built-ins, complemented by a formal dining room and practical mudroom with inside garage entry. Upstairs, the luxurious primary suite boasts a walk-in closet and spa-like ensuite with a soaker tub and glass shower. Three additional spacious bedrooms, a 4-pc bath, and laundry room round out the second floor - including one room with its own private balcony, ideal for a home office. The finished basement adds a rec room with fireplace, bonus room for an office or gym, plus storage. Mechanical systems are near-new, offering peace of mind. Outside, enjoy a fully fenced, landscaped yard with room to roam - ideal for kids, pets, or future pool plans. The double garage and 4-car driveway make daily life easy. Located on a quiet cul-de-sac, you're close to parks, trails, the Grand River, brand-new Grand River Public School, and Groves Hospital. It's everything a growing family needs - in one move-in ready home. (id:61852)
Open House
This property has open houses!
2:00 pm
Ends at:4:00 pm
Property Details
| MLS® Number | X12512480 |
| Property Type | Single Family |
| Community Name | Fergus |
| AmenitiesNearBy | Hospital, Park |
| EquipmentType | Water Heater, Water Heater - Tankless |
| Features | Gazebo |
| ParkingSpaceTotal | 6 |
| RentalEquipmentType | Water Heater, Water Heater - Tankless |
| Structure | Shed |
Building
| BathroomTotal | 4 |
| BedroomsAboveGround | 4 |
| BedroomsTotal | 4 |
| Age | 0 To 5 Years |
| Appliances | Garage Door Opener Remote(s), Dishwasher, Dryer, Garage Door Opener, Stove, Washer, Window Coverings, Refrigerator |
| BasementDevelopment | Finished |
| BasementType | N/a (finished) |
| ConstructionStyleAttachment | Detached |
| CoolingType | Central Air Conditioning |
| ExteriorFinish | Stone, Vinyl Siding |
| FireplacePresent | Yes |
| FireplaceTotal | 2 |
| FoundationType | Poured Concrete |
| HalfBathTotal | 2 |
| HeatingFuel | Natural Gas |
| HeatingType | Forced Air |
| StoriesTotal | 2 |
| SizeInterior | 2000 - 2500 Sqft |
| Type | House |
| UtilityWater | Municipal Water |
Parking
| Attached Garage | |
| Garage |
Land
| Acreage | No |
| FenceType | Fenced Yard |
| LandAmenities | Hospital, Park |
| Sewer | Sanitary Sewer |
| SizeDepth | 175 Ft ,3 In |
| SizeFrontage | 32 Ft ,3 In |
| SizeIrregular | 32.3 X 175.3 Ft |
| SizeTotalText | 32.3 X 175.3 Ft |
Rooms
| Level | Type | Length | Width | Dimensions |
|---|---|---|---|---|
| Second Level | Primary Bedroom | 5.47 m | 4.63 m | 5.47 m x 4.63 m |
| Second Level | Bedroom | 3.54 m | 4 m | 3.54 m x 4 m |
| Second Level | Bedroom | 3.69 m | 3.53 m | 3.69 m x 3.53 m |
| Second Level | Bedroom | 3.32 m | 3.86 m | 3.32 m x 3.86 m |
| Basement | Office | 2.77 m | 2.2 m | 2.77 m x 2.2 m |
| Basement | Recreational, Games Room | 8.96 m | 9.09 m | 8.96 m x 9.09 m |
| Main Level | Foyer | 2.81 m | 2.18 m | 2.81 m x 2.18 m |
| Main Level | Kitchen | 5.35 m | 4.53 m | 5.35 m x 4.53 m |
| Main Level | Living Room | 3.6 m | 4.53 m | 3.6 m x 4.53 m |
| Main Level | Dining Room | 3.81 m | 3.84 m | 3.81 m x 3.84 m |
https://www.realtor.ca/real-estate/29070634/220-harpin-way-e-centre-wellington-fergus-fergus
Interested?
Contact us for more information
Tyler Stewart Dawe
Salesperson
2180 Itabashi Way #4b
Burlington, Ontario L7M 5A5
