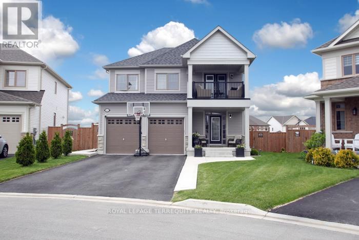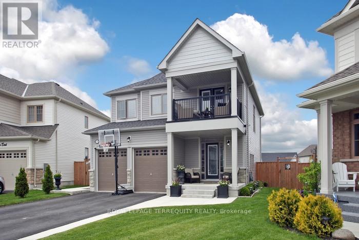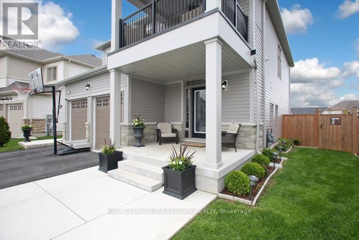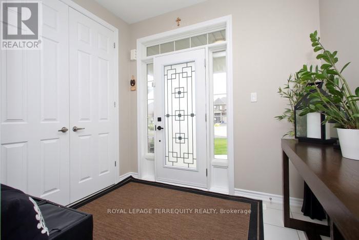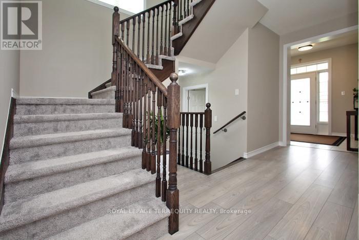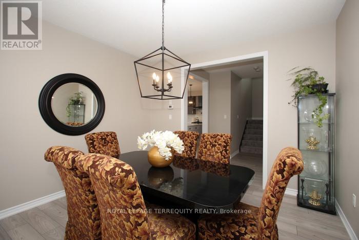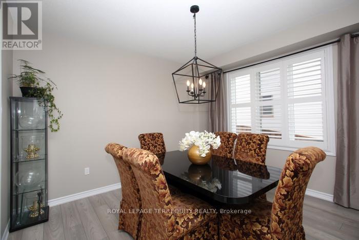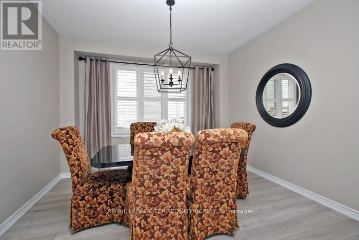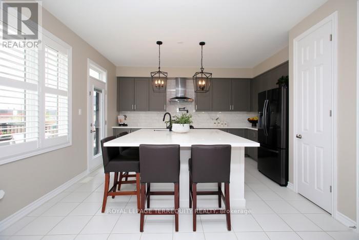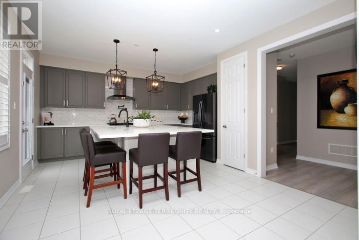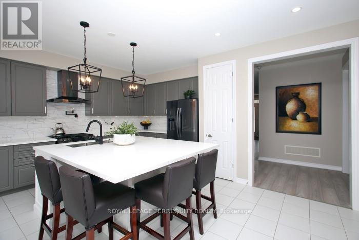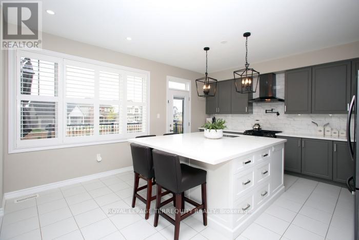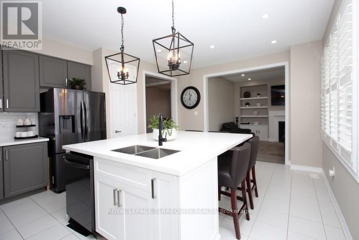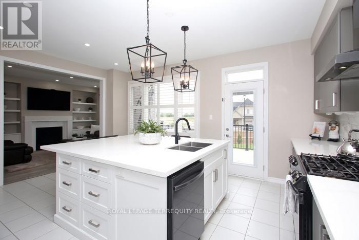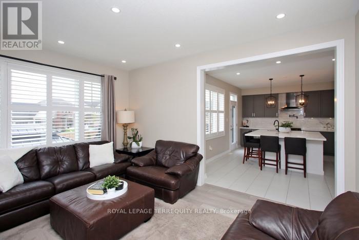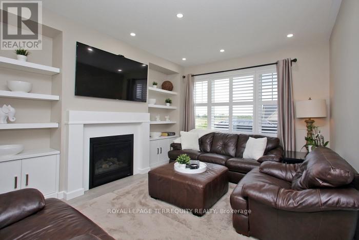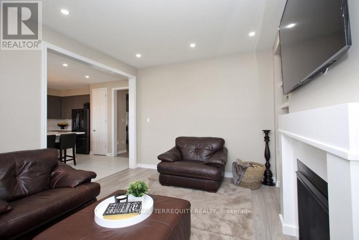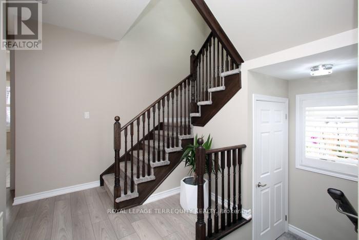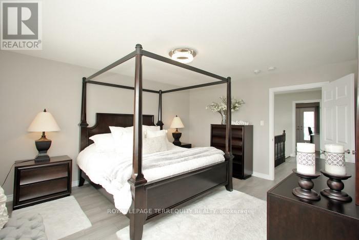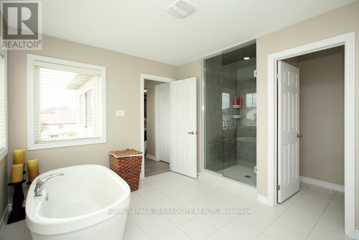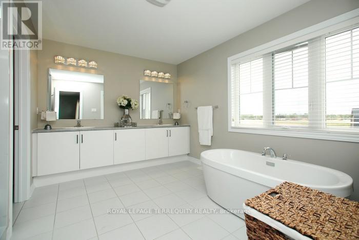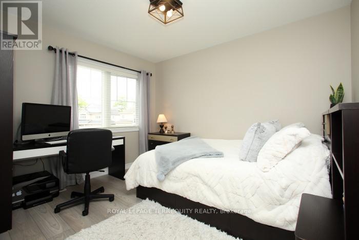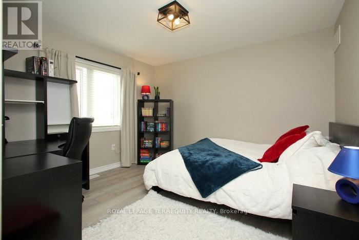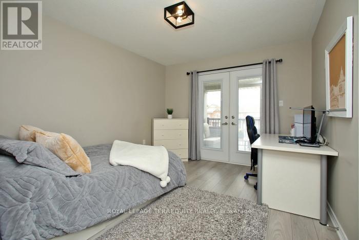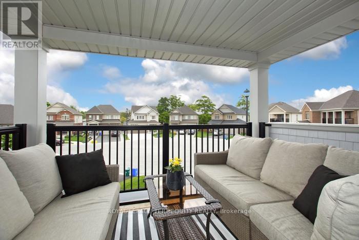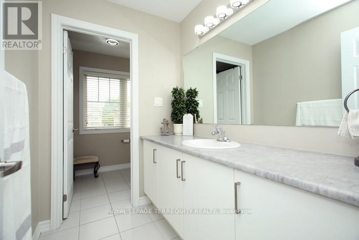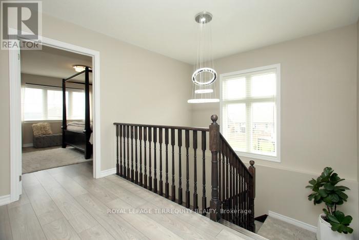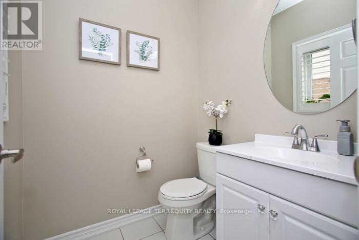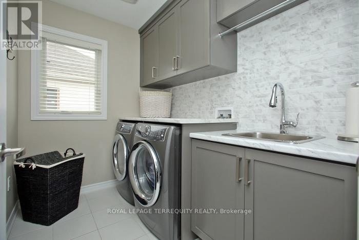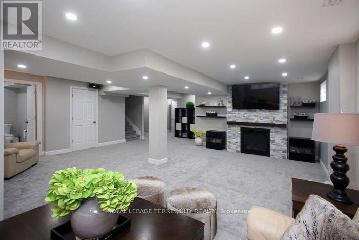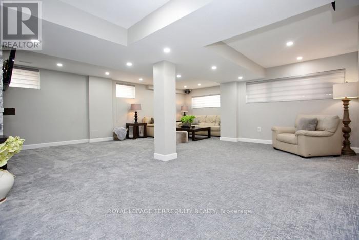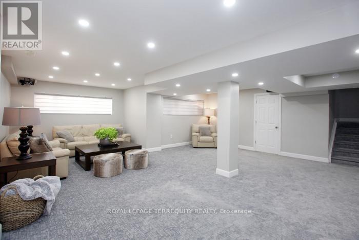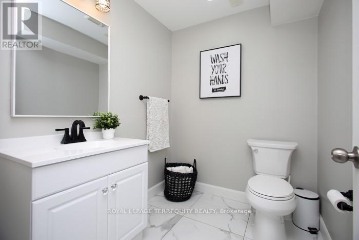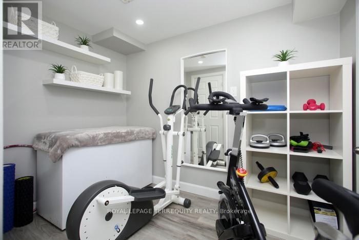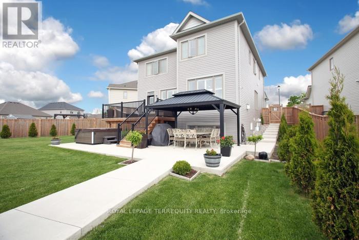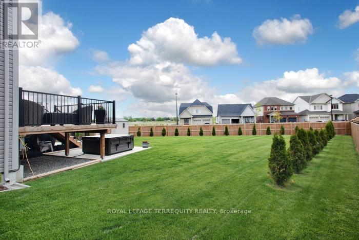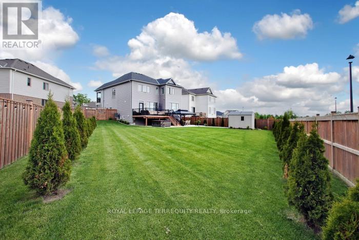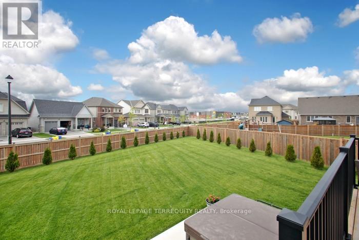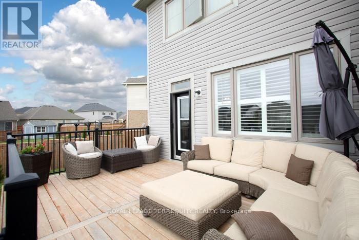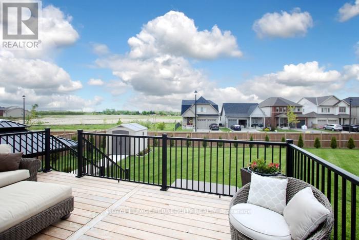220 Harpin Way E Centre Wellington, Ontario N1M 0H1
$1,389,900
Stunning 4-bedroom, 4 baths detached home sitting on an enormous pie-shaped lot in the highly desirable Storybrook subdivision. Located on a quiet, family-friendly cul-de-sac. This 2,403 above-grade (plus professionally finished basement ) home features numerous upgrades, including 9-foot ceilings, wide-plank laminate flooring, California shutters, customized electric light fixtures, a huge gourmet kitchen boasting upgraded appliances (including a gas stove), a custom backsplash, a massive quartz island, an over-the-stove pot-filler tap, extended cupboard space, and a walk-out to the backyard deck with a natural gas BBQ hookup. Large living/family room with gas fireplace and custom built-ins, a formal dining room. The main level is completed with a 2-piece bath, a large foyer, and a private mud room with a garage inside entry. Heading upstairs, the second floor boasts a luxurious master bedroom retreat with a huge walk-in closet and a breathtaking 5-piece ensuite bath with a soaker tub & beautiful glass shower. The second level also features an additional 4-piece bath, a separate laundry room, and 3 more large bedrooms, including a great home office option that has its private balcony. The lower level offers a professionally finished basement with a gas fireplace and an extra office room. Moving outside, you will be treated to gorgeous curb appeal and a huge pool-sized backyard fully fenced with professional landscaping, sprinklers, plenty of space for kids and pets alike to run around and play. To top it off, the property also offers a large double car garage and comfortable 6-car parking when combined with the 4-car driveway, garden shed, gazebo and the list goes on. Close to Stores, Schools, Hospital, It's a true must-see. (id:61852)
Property Details
| MLS® Number | X12182265 |
| Property Type | Single Family |
| Community Name | Fergus |
| AmenitiesNearBy | Hospital |
| Features | Gazebo |
| ParkingSpaceTotal | 6 |
| Structure | Shed |
Building
| BathroomTotal | 4 |
| BedroomsAboveGround | 4 |
| BedroomsBelowGround | 1 |
| BedroomsTotal | 5 |
| Age | 0 To 5 Years |
| Appliances | Garage Door Opener Remote(s), Dishwasher, Dryer, Garage Door Opener, Stove, Window Coverings |
| BasementDevelopment | Finished |
| BasementType | N/a (finished) |
| ConstructionStyleAttachment | Detached |
| CoolingType | Central Air Conditioning |
| ExteriorFinish | Stone, Vinyl Siding |
| FireplacePresent | Yes |
| FoundationType | Poured Concrete |
| HalfBathTotal | 2 |
| HeatingFuel | Natural Gas |
| HeatingType | Forced Air |
| StoriesTotal | 2 |
| SizeInterior | 2000 - 2500 Sqft |
| Type | House |
| UtilityWater | Municipal Water |
Parking
| Attached Garage | |
| Garage |
Land
| Acreage | No |
| LandAmenities | Hospital |
| Sewer | Sanitary Sewer |
| SizeDepth | 175 Ft ,3 In |
| SizeFrontage | 32 Ft ,3 In |
| SizeIrregular | 32.3 X 175.3 Ft |
| SizeTotalText | 32.3 X 175.3 Ft |
Rooms
| Level | Type | Length | Width | Dimensions |
|---|---|---|---|---|
| Second Level | Primary Bedroom | 4.6 m | 4.09 m | 4.6 m x 4.09 m |
| Second Level | Bedroom | 3.81 m | 3.28 m | 3.81 m x 3.28 m |
| Second Level | Bedroom | 3.68 m | 3.35 m | 3.68 m x 3.35 m |
| Second Level | Bedroom | 3.51 m | 2.92 m | 3.51 m x 2.92 m |
| Basement | Office | 3.94 m | 2.8 m | 3.94 m x 2.8 m |
| Basement | Recreational, Games Room | 9.2 m | 6.62 m | 9.2 m x 6.62 m |
| Main Level | Kitchen | 5.94 m | 4.57 m | 5.94 m x 4.57 m |
| Main Level | Family Room | 4.7 m | 3.78 m | 4.7 m x 3.78 m |
| Main Level | Dining Room | 3.78 m | 3.66 m | 3.78 m x 3.66 m |
https://www.realtor.ca/real-estate/28386640/220-harpin-way-e-centre-wellington-fergus-fergus
Interested?
Contact us for more information
Yvona Jach
Salesperson
160 The Westway
Toronto, Ontario M9P 2C1
