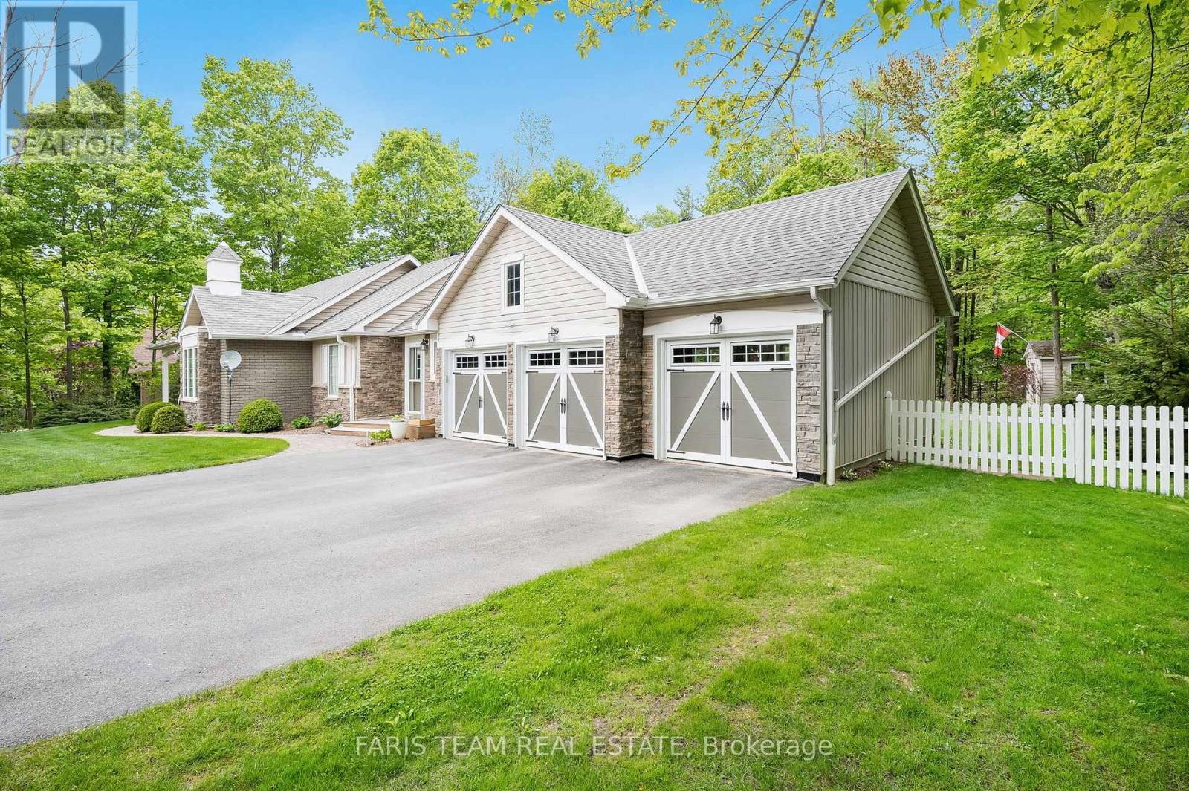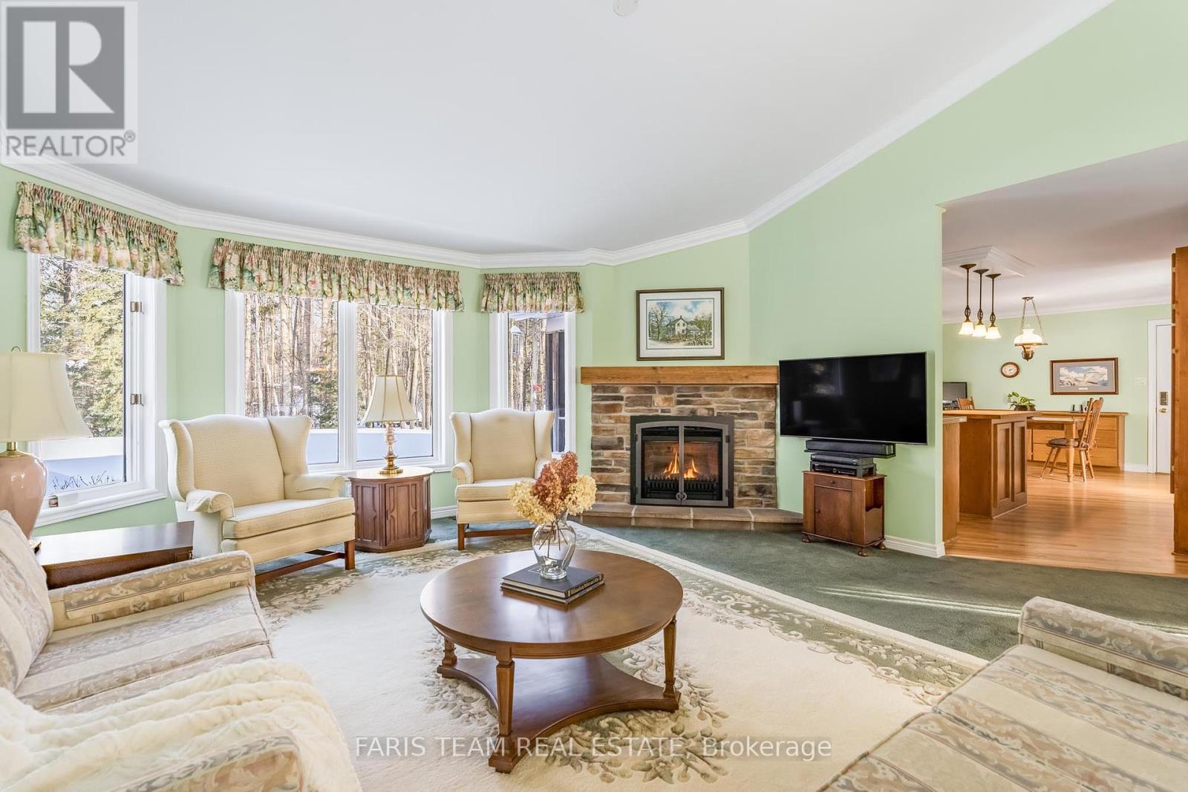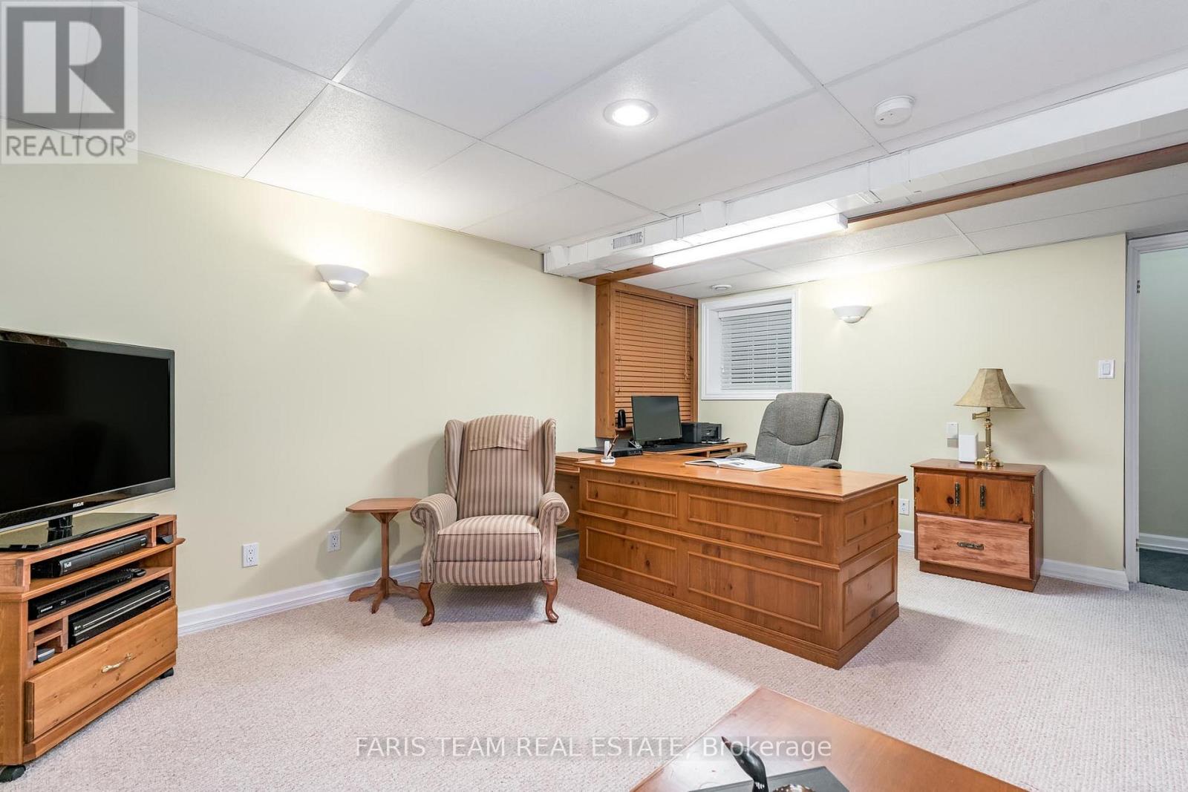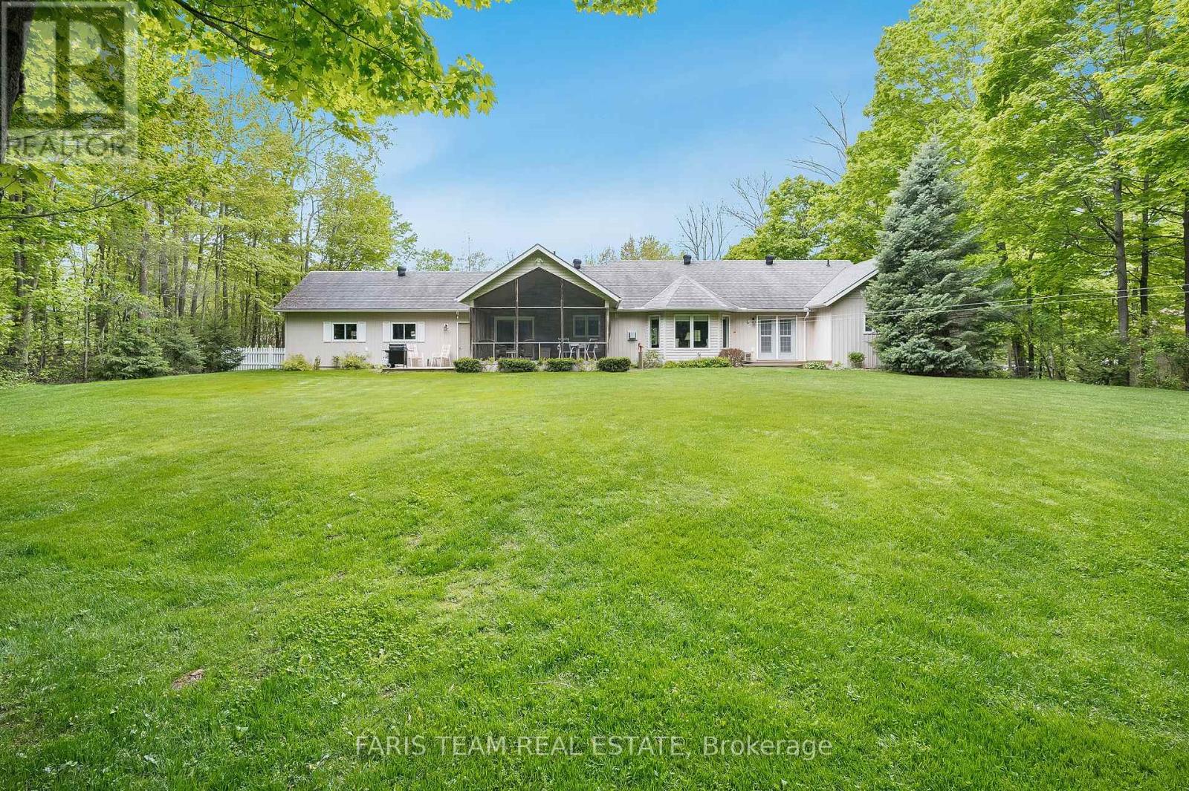220 Gilwood Park Drive Penetanguishene, Ontario L9M 1Z6
$1,190,000
Top 5 Reasons You Will Love This Home: 1) 3,305 square foot bungalow settled on a spectacular, safe and large private lot in preferred area, adjacent to Georgian Bay featuring an- open concept layout, a cathedral ceiling in the main living area, crown mouldings throughout, spacious rooms, and a three-car garage providing ample parking 2) Flowing main level living adds to the home's convenience, highlighting a screened-in porch overlooking the private backyard, a convenient main level laundry room, a generous ensuite bathroom, and an incredible dressing area 3) Set on over half an acre, boasting a fully fenced yard embraced by the enchanting shade of mature trees 4) Fully finished basement extending the living space with a cozy family room, an additional bedroom, a bathroom, versatile flex space, and a built-in workshop for all your projects 5) Extremely well-cared-for home with short closing available and situated in a peaceful estate subdivision delivering the best of both worlds, seclusion and quiet, yet just a short drive to essential amenities and the shores of Georgian Bay. 3,305 fin.sq.ft. Age 30. Visit our website for more detailed information. (id:61852)
Property Details
| MLS® Number | S12131922 |
| Property Type | Single Family |
| Community Name | Penetanguishene |
| CommunityFeatures | School Bus |
| Features | Wooded Area |
| ParkingSpaceTotal | 12 |
| Structure | Shed |
Building
| BathroomTotal | 4 |
| BedroomsAboveGround | 2 |
| BedroomsBelowGround | 1 |
| BedroomsTotal | 3 |
| Age | 16 To 30 Years |
| Amenities | Fireplace(s) |
| Appliances | Dishwasher, Dryer, Freezer, Stove, Washer, Refrigerator |
| ArchitecturalStyle | Bungalow |
| BasementDevelopment | Finished |
| BasementType | Full (finished) |
| ConstructionStyleAttachment | Detached |
| CoolingType | Central Air Conditioning |
| ExteriorFinish | Stone, Vinyl Siding |
| FireplacePresent | Yes |
| FireplaceTotal | 1 |
| FlooringType | Hardwood |
| FoundationType | Poured Concrete |
| HalfBathTotal | 2 |
| HeatingFuel | Natural Gas |
| HeatingType | Forced Air |
| StoriesTotal | 1 |
| SizeInterior | 1500 - 2000 Sqft |
| Type | House |
| UtilityWater | Municipal Water |
Parking
| Attached Garage | |
| Garage |
Land
| Acreage | No |
| FenceType | Fenced Yard |
| Sewer | Septic System |
| SizeDepth | 197 Ft ,8 In |
| SizeFrontage | 133 Ft ,2 In |
| SizeIrregular | 133.2 X 197.7 Ft |
| SizeTotalText | 133.2 X 197.7 Ft|1/2 - 1.99 Acres |
| ZoningDescription | Rr |
Rooms
| Level | Type | Length | Width | Dimensions |
|---|---|---|---|---|
| Basement | Family Room | 11.34 m | 6.03 m | 11.34 m x 6.03 m |
| Basement | Other | 4.69 m | 3.87 m | 4.69 m x 3.87 m |
| Basement | Workshop | 6.87 m | 3.66 m | 6.87 m x 3.66 m |
| Basement | Bedroom | 6.55 m | 3.58 m | 6.55 m x 3.58 m |
| Main Level | Kitchen | 6.48 m | 4.02 m | 6.48 m x 4.02 m |
| Main Level | Dining Room | 10.41 m | 5.99 m | 10.41 m x 5.99 m |
| Main Level | Primary Bedroom | 4.36 m | 4.14 m | 4.36 m x 4.14 m |
| Main Level | Bedroom | 4.95 m | 3.35 m | 4.95 m x 3.35 m |
https://www.realtor.ca/real-estate/28276737/220-gilwood-park-drive-penetanguishene-penetanguishene
Interested?
Contact us for more information
Mark Faris
Broker
443 Bayview Drive
Barrie, Ontario L4N 8Y2
Jawni Thurston
Salesperson
531 King St
Midland, Ontario L4R 3N6
































