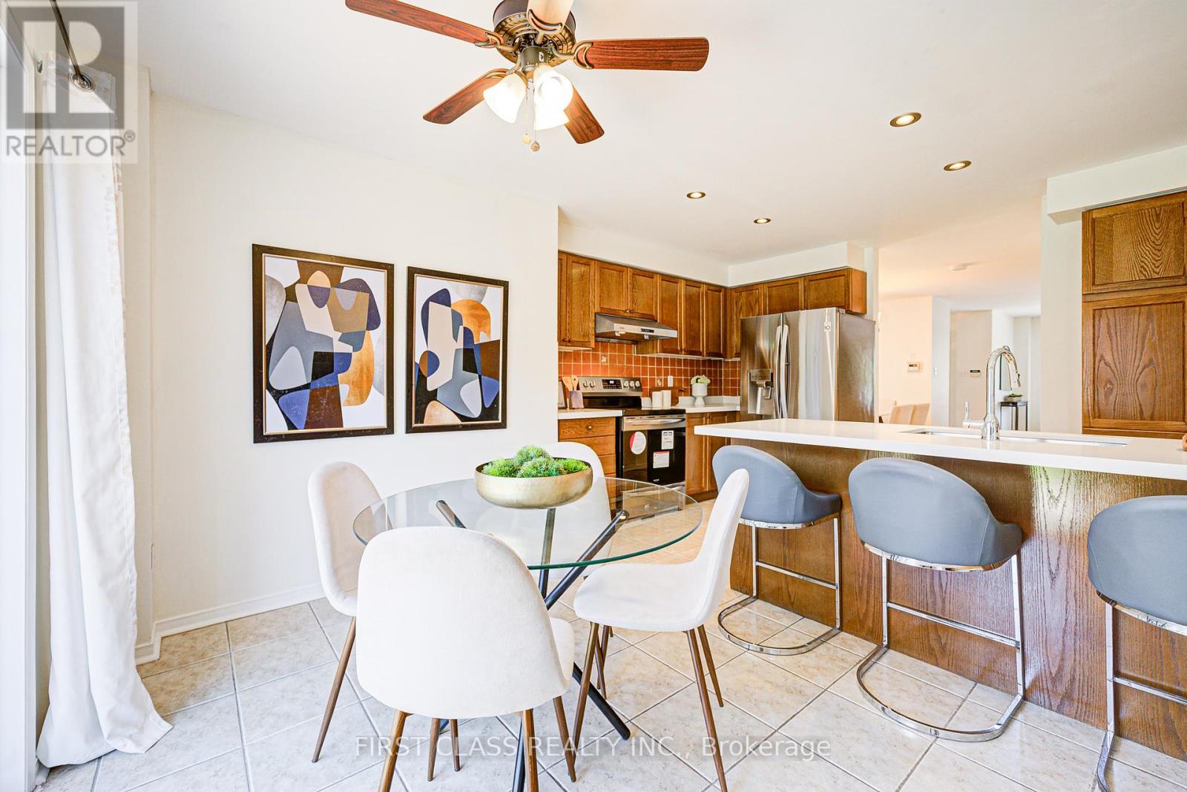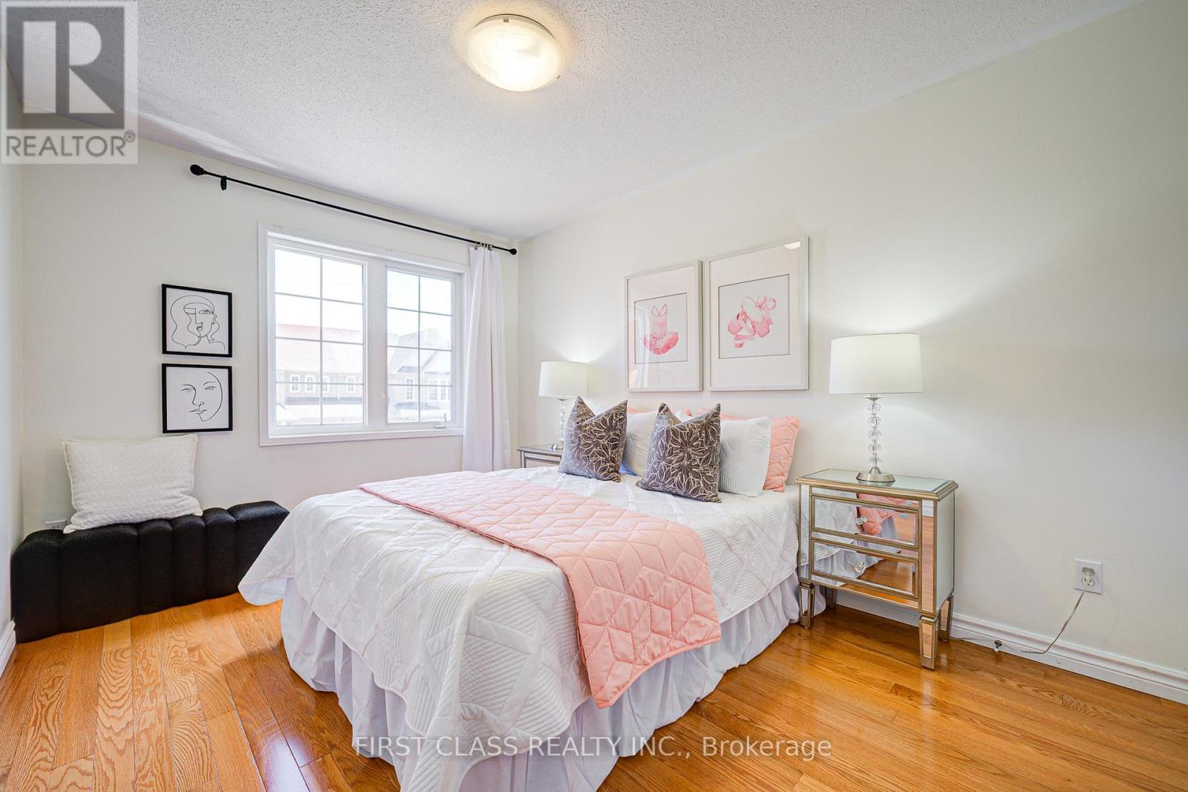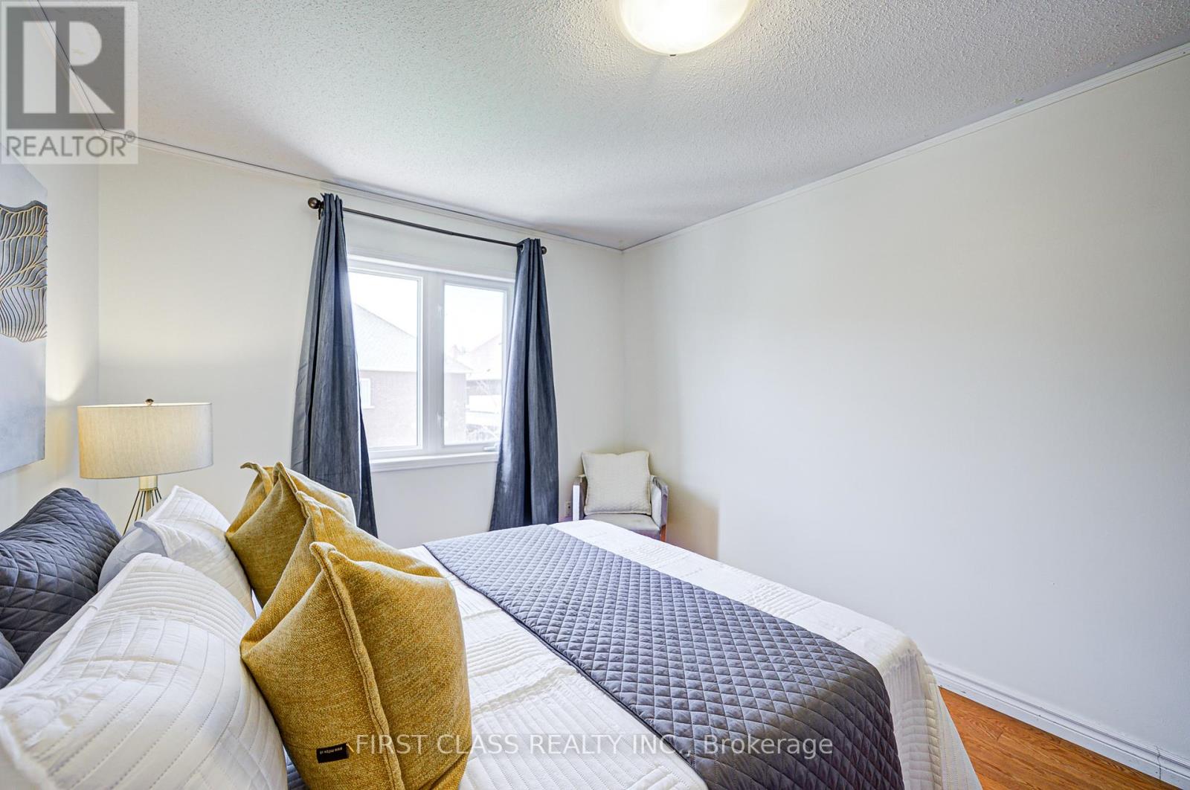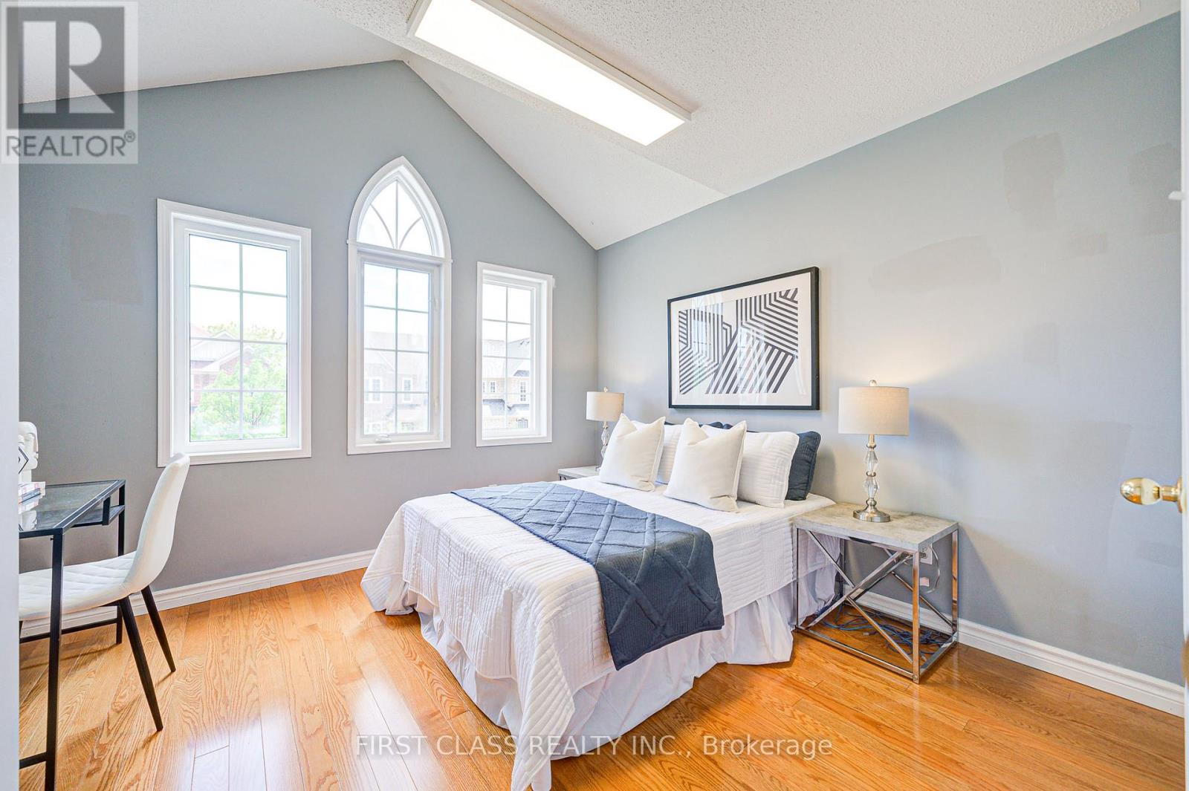220 Fred Mclaren Boulevard Markham, Ontario L6E 1H3
$1,488,000
Welcome To This Beautifully Maintained 2-Storey Detached Home Located In The Sought-After Wismer Community. This Bright And Spacious 4+1 Bedroom, 5-Bathroom Home Features A Brick Exterior And A Practical Driveway With No Sidewalk. The Main Floor Boasts Solid Hardwood Flooring, An Elegant Oak Staircase, Pot Lights, And A Cozy Gas Fireplace. The Modern Kitchen Is Appointed With Quartz Countertops, A Central Island, Tiled Backsplash, And Stainless-Steel Appliances, Seamlessly Flowing Into The Breakfast Area And Family Room. Upstairs Includes Four Generously Sized Bedrooms. Finished Basement Offers A Modern Kitchen, Bedroom, And 3-Pc Bath. Perfect For Nanny Or In-Law Suite. Outdoor Space Perfect For Relaxation Or Play, With Interlocking Patio And A Freshly Sodded Lawn. Steps To Top-Ranked Elementary Schools, Bur Oak Secondary Zone, Parks, YRT, Mount Joy Go, And Shopping Plaza. Move-In Ready Luxury And Multi-Generational Flexibility. (id:61852)
Property Details
| MLS® Number | N12161138 |
| Property Type | Single Family |
| Neigbourhood | Wismer Commons |
| Community Name | Wismer |
| Features | Irregular Lot Size, In-law Suite |
| ParkingSpaceTotal | 3 |
Building
| BathroomTotal | 5 |
| BedroomsAboveGround | 4 |
| BedroomsBelowGround | 1 |
| BedroomsTotal | 5 |
| Age | 16 To 30 Years |
| Appliances | Garage Door Opener Remote(s), Water Heater, Cooktop, Dishwasher, Dryer, Garage Door Opener, Microwave, Hood Fan, Stove, Washer, Window Coverings, Refrigerator |
| BasementDevelopment | Finished |
| BasementType | N/a (finished) |
| ConstructionStyleAttachment | Detached |
| CoolingType | Central Air Conditioning |
| ExteriorFinish | Brick |
| FireplacePresent | Yes |
| FlooringType | Hardwood, Carpeted, Ceramic |
| FoundationType | Concrete |
| HalfBathTotal | 1 |
| HeatingFuel | Natural Gas |
| HeatingType | Forced Air |
| StoriesTotal | 2 |
| SizeInterior | 2000 - 2500 Sqft |
| Type | House |
| UtilityWater | Municipal Water |
Parking
| Garage |
Land
| Acreage | No |
| Sewer | Sanitary Sewer |
| SizeDepth | 85 Ft ,2 In |
| SizeFrontage | 39 Ft ,4 In |
| SizeIrregular | 39.4 X 85.2 Ft ; Northside Depth 89.38' Rear Width 29.59' |
| SizeTotalText | 39.4 X 85.2 Ft ; Northside Depth 89.38' Rear Width 29.59' |
Rooms
| Level | Type | Length | Width | Dimensions |
|---|---|---|---|---|
| Second Level | Primary Bedroom | 3.83 m | 3.26 m | 3.83 m x 3.26 m |
| Second Level | Bedroom 2 | 3.05 m | 3.96 m | 3.05 m x 3.96 m |
| Second Level | Bedroom 3 | 2.9 m | 3.96 m | 2.9 m x 3.96 m |
| Second Level | Bedroom 4 | 3.35 m | 3.05 m | 3.35 m x 3.05 m |
| Basement | Bedroom | 3.84 m | 3.12 m | 3.84 m x 3.12 m |
| Basement | Recreational, Games Room | 6.88 m | 4.68 m | 6.88 m x 4.68 m |
| Ground Level | Living Room | 3.79 m | 3.35 m | 3.79 m x 3.35 m |
| Ground Level | Dining Room | 3.66 m | 3.35 m | 3.66 m x 3.35 m |
| Ground Level | Family Room | 3.66 m | 5.31 m | 3.66 m x 5.31 m |
| Ground Level | Eating Area | 3.35 m | 2.74 m | 3.35 m x 2.74 m |
| Ground Level | Kitchen | 4.01 m | 2.57 m | 4.01 m x 2.57 m |
https://www.realtor.ca/real-estate/28340746/220-fred-mclaren-boulevard-markham-wismer-wismer
Interested?
Contact us for more information
Joann Liu
Broker
7481 Woodbine Ave #203
Markham, Ontario L3R 2W1
Song Chen
Broker
7481 Woodbine Ave #203
Markham, Ontario L3R 2W1












































