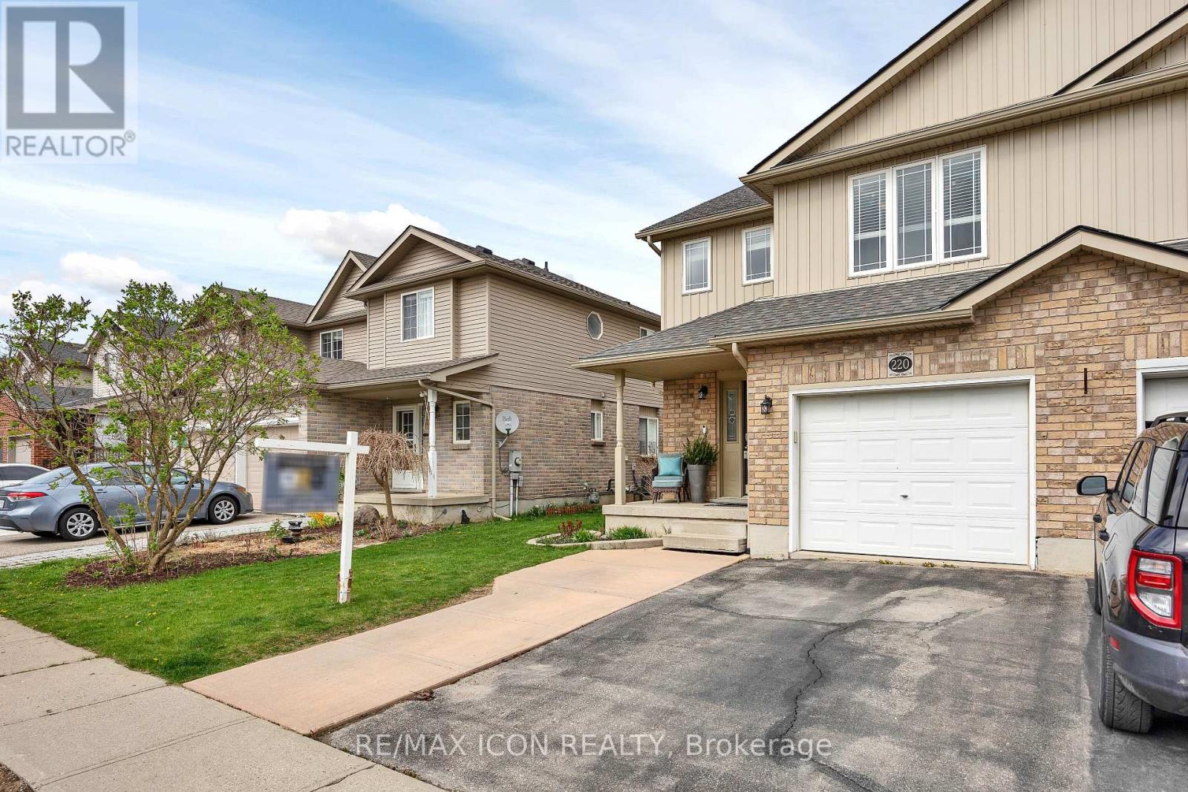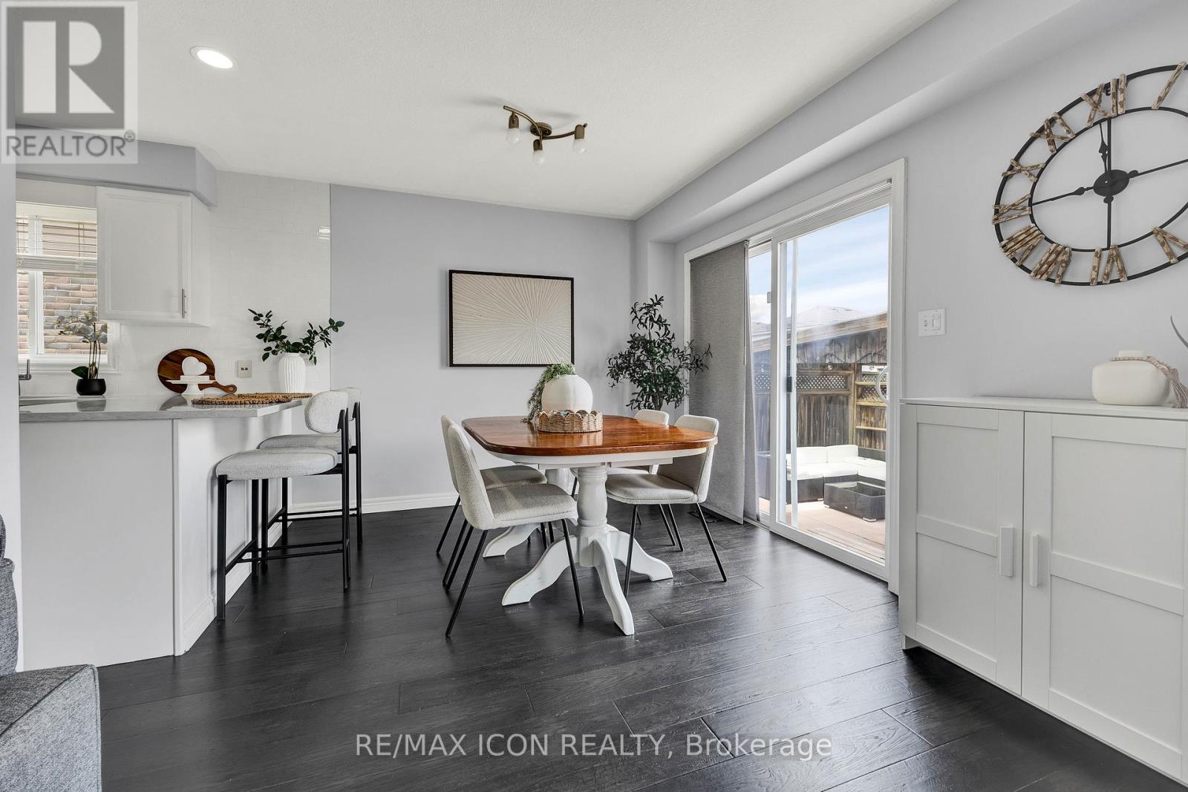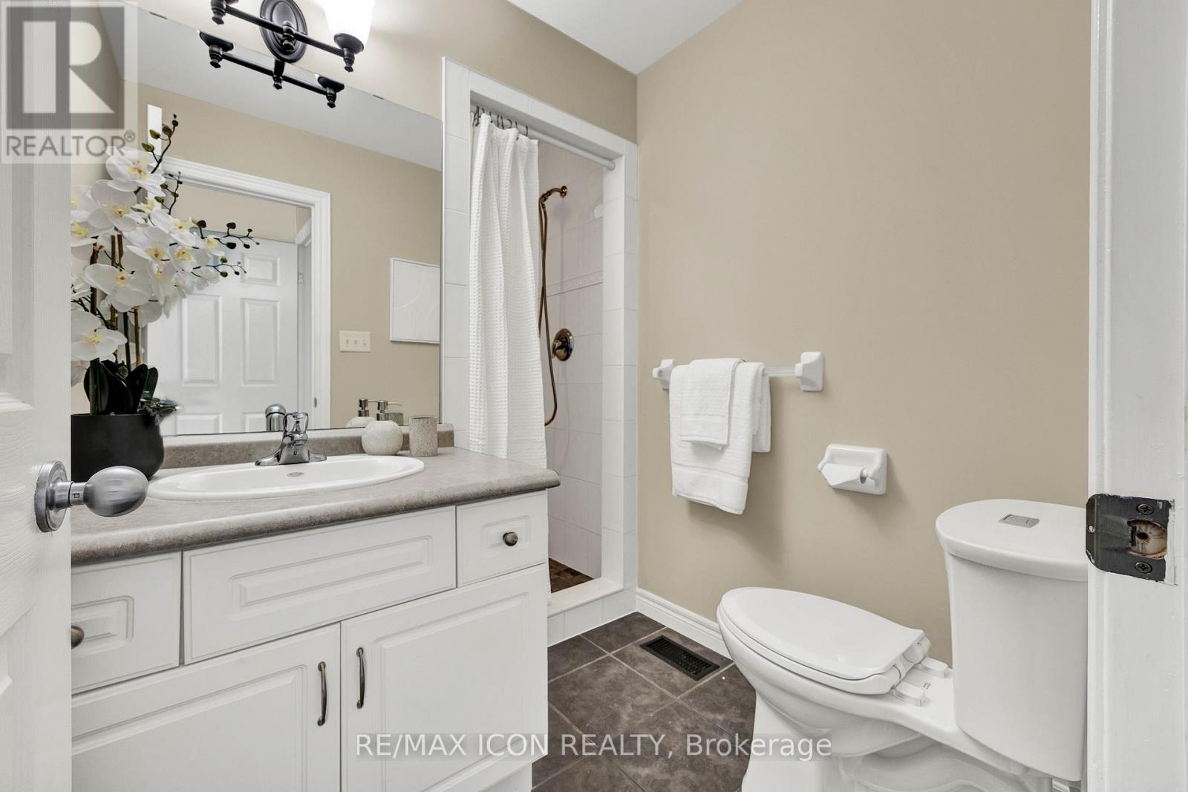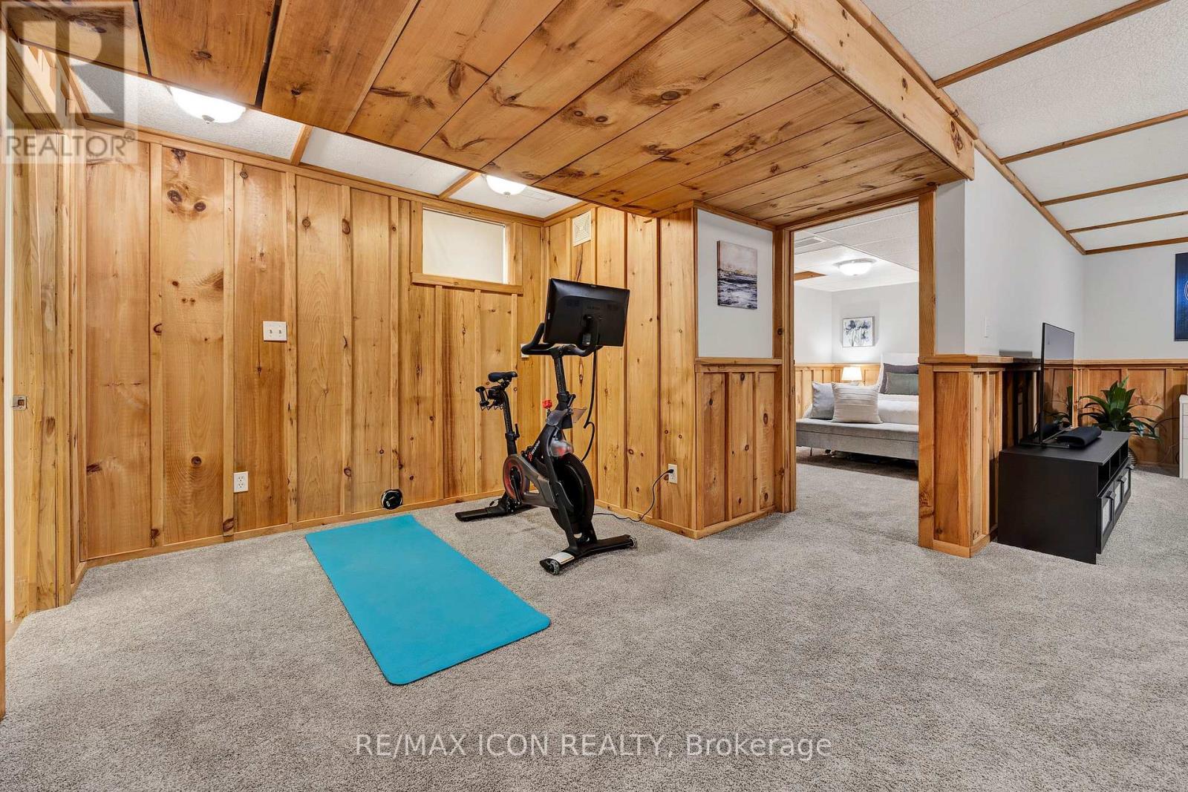220 Brenneman Drive Wilmot, Ontario N3A 4N2
$675,000
Welcome to beautiful Baden, where small-town charm meets big-time space! This fully finished home offers over 1,650 square feet above gradeand youll feel the difference the moment you arrive. From the great curb appeal to the covered front porch and concrete walkway, this home makes a strong first impression. Step inside to a spacious foyer with sleek, modern tile, and check out this awesome surprisemain floor laundry with tons of storage!The open-concept kitchen, dining, and living area is bright and inviting, featuring hardwood floors and the perfect layout for entertaining. Head outside to your private, fully fenced yard with a big patioperfect for year-round BBQs! Upstairs, the family room is a cozy spot for movie nights, with big windows that let the light pour in. The primary bedroom includes a private ensuite with a walk-in showerand not one, but two shower heads! Two more spacious bedrooms and a full 4-piece bathroom round out the upper level. Need even more space? The finished basement has you coveredwith a huge rec room, a fourth bedroom, and a 3-piece bath. This home has room for everyoneand its all waiting for you in one of Badens most desirable neighborhoods. Dont waitbook your showing today! (id:61852)
Open House
This property has open houses!
2:00 pm
Ends at:4:00 pm
2:00 pm
Ends at:4:00 pm
Property Details
| MLS® Number | X12126892 |
| Property Type | Single Family |
| AmenitiesNearBy | Park, Place Of Worship, Public Transit, Schools |
| CommunityFeatures | Community Centre, School Bus |
| ParkingSpaceTotal | 2 |
Building
| BathroomTotal | 4 |
| BedroomsAboveGround | 3 |
| BedroomsBelowGround | 1 |
| BedroomsTotal | 4 |
| Age | 16 To 30 Years |
| Appliances | Water Softener, Dishwasher, Dryer, Microwave, Stove, Washer, Refrigerator |
| BasementDevelopment | Finished |
| BasementType | Full (finished) |
| ConstructionStyleAttachment | Semi-detached |
| CoolingType | Central Air Conditioning |
| ExteriorFinish | Brick, Vinyl Siding |
| FoundationType | Poured Concrete |
| HalfBathTotal | 1 |
| HeatingFuel | Natural Gas |
| HeatingType | Forced Air |
| StoriesTotal | 2 |
| SizeInterior | 1500 - 2000 Sqft |
| Type | House |
| UtilityWater | Municipal Water |
Parking
| Attached Garage | |
| Garage |
Land
| Acreage | No |
| LandAmenities | Park, Place Of Worship, Public Transit, Schools |
| Sewer | Sanitary Sewer |
| SizeDepth | 103 Ft |
| SizeFrontage | 29 Ft ,6 In |
| SizeIrregular | 29.5 X 103 Ft |
| SizeTotalText | 29.5 X 103 Ft|under 1/2 Acre |
| ZoningDescription | Z3 |
Rooms
| Level | Type | Length | Width | Dimensions |
|---|---|---|---|---|
| Second Level | Bedroom 3 | 2.72 m | 3.77 m | 2.72 m x 3.77 m |
| Second Level | Family Room | 3.63 m | 5.05 m | 3.63 m x 5.05 m |
| Second Level | Bathroom | 1.5 m | 3.21 m | 1.5 m x 3.21 m |
| Second Level | Primary Bedroom | 3.62 m | 4.96 m | 3.62 m x 4.96 m |
| Second Level | Bathroom | 2.5 m | 1.82 m | 2.5 m x 1.82 m |
| Second Level | Bedroom 2 | 2.72 m | 3.99 m | 2.72 m x 3.99 m |
| Basement | Bedroom 4 | 2.64 m | 4.13 m | 2.64 m x 4.13 m |
| Basement | Bathroom | 2.32 m | 4.02 m | 2.32 m x 4.02 m |
| Basement | Recreational, Games Room | 6.12 m | 7.81 m | 6.12 m x 7.81 m |
| Main Level | Living Room | 3.36 m | 5.82 m | 3.36 m x 5.82 m |
| Main Level | Kitchen | 2.79 m | 3.65 m | 2.79 m x 3.65 m |
| Main Level | Dining Room | 2.94 m | 2.77 m | 2.94 m x 2.77 m |
| Main Level | Bathroom | 1.84 m | 1.6 m | 1.84 m x 1.6 m |
| Main Level | Laundry Room | 1.48 m | 2.4 m | 1.48 m x 2.4 m |
https://www.realtor.ca/real-estate/28266107/220-brenneman-drive-wilmot
Interested?
Contact us for more information
Colton Davidson
Salesperson
620 Davenport Rd Unit 33b
Waterloo, Ontario N2V 2C2














































