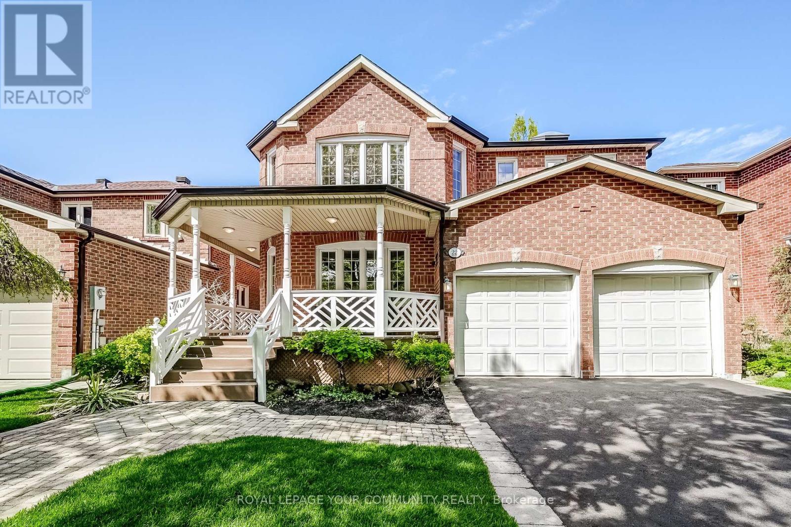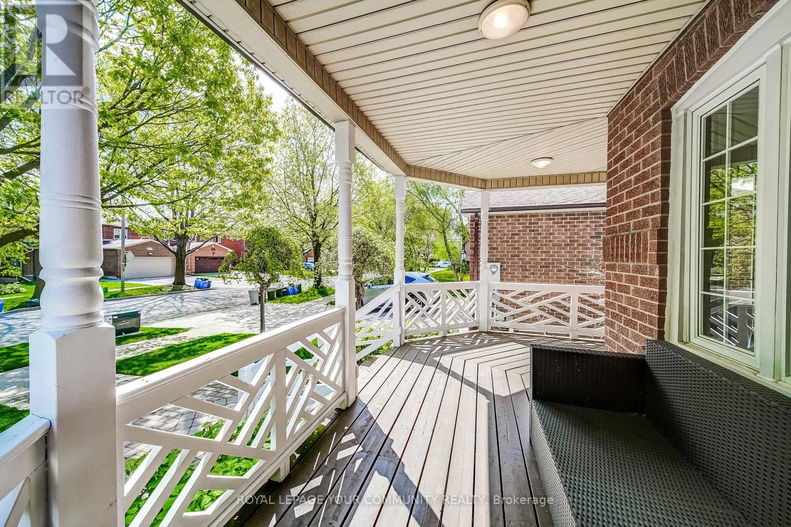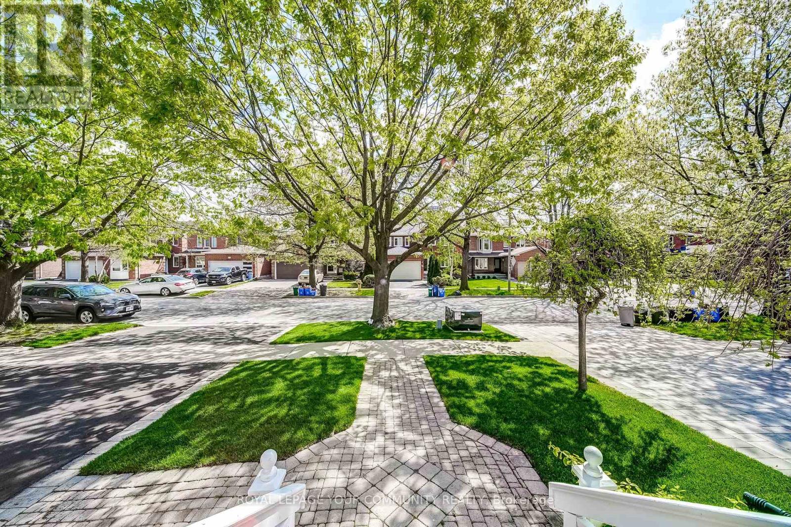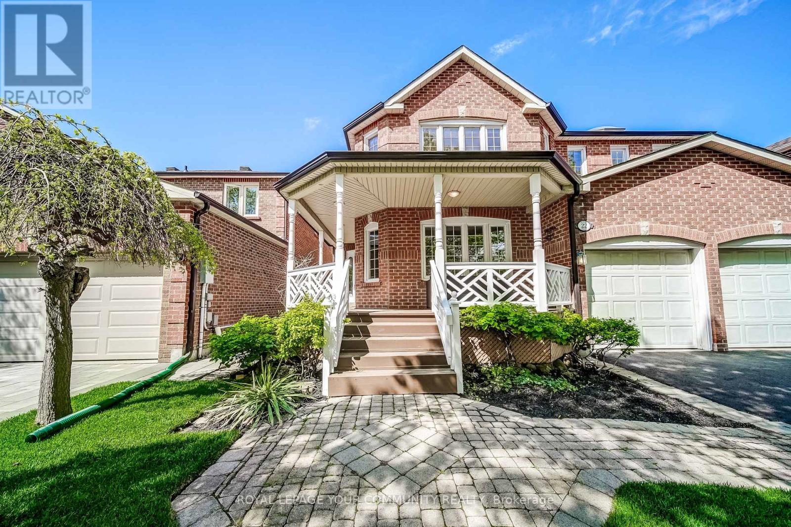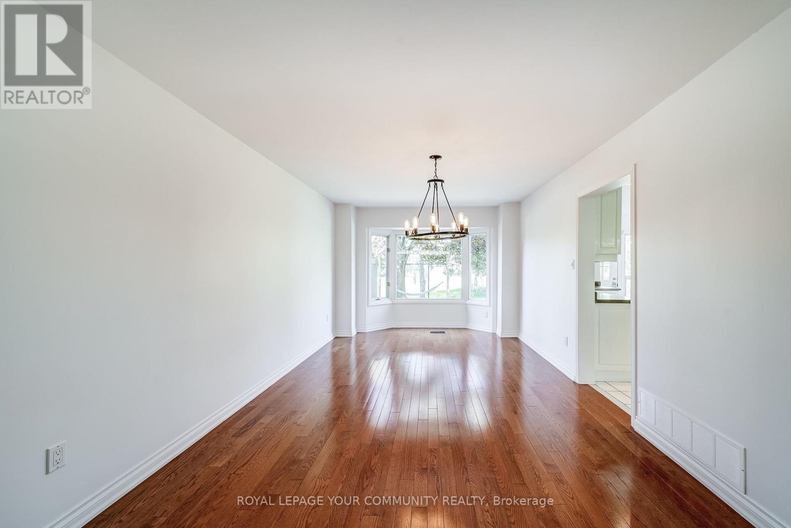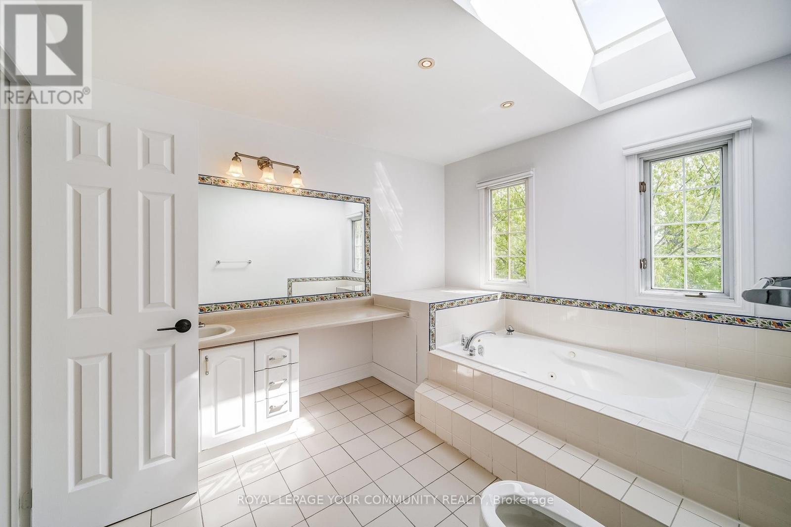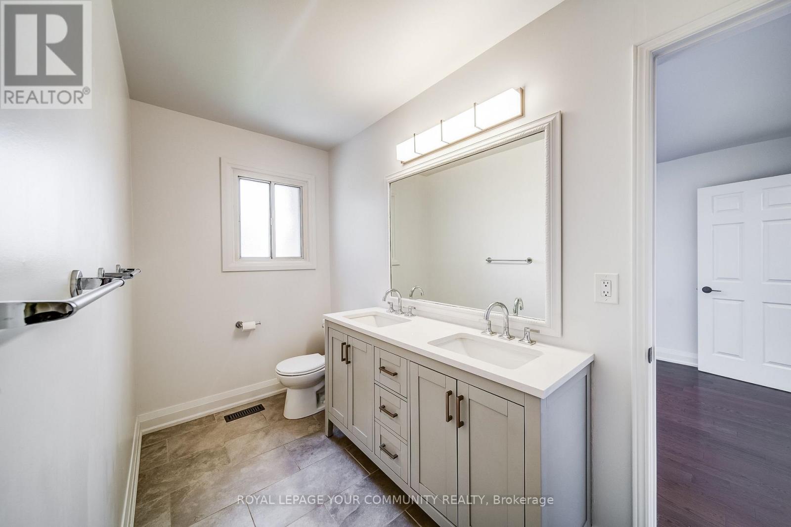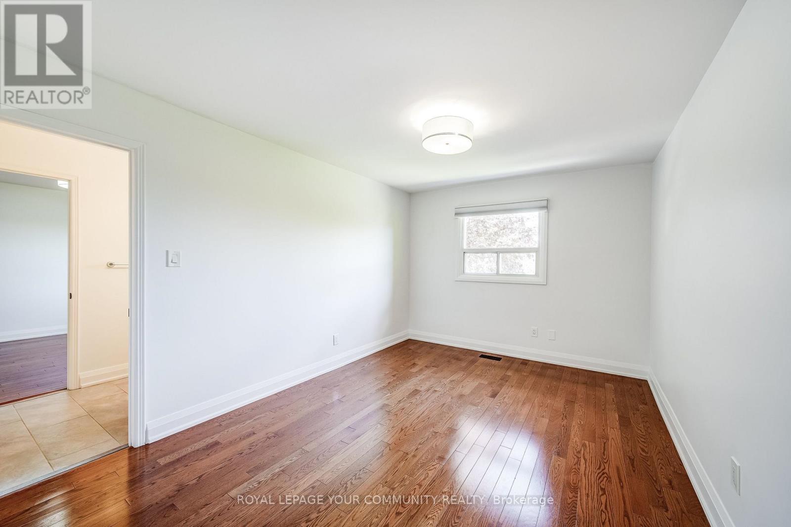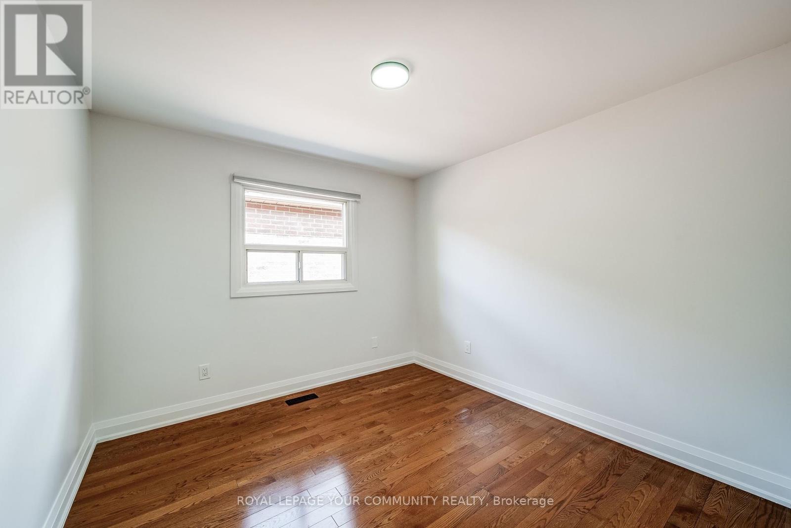22 Zahavy Drive Vaughan, Ontario L4J 7R6
$1,750,000
Welcome to 22 Zahavy Drive a rare opportunity to own a stunning and spacious family home located on a premium lot backing directly onto a serene park setting. This beautifully maintained 5+1 bedroom, 5-bath residence offers over 3500 sq ft (above grade) and over 1500 sq ft ( below grade) of comfortable and elegant living space designed for both everyday family life and effortless entertaining. The bright, open-concept layout features gleaming hardwood floors throughout the main level, a large formal dining room, a generous living room, and a sun-filled family room with a cozy fireplace. A dedicated main-floor office/library provides the perfect work-from-home environment. The expansive eat-in kitchen is the heart of the home, complete with stainless steel appliances, a central island, spacious pantry, and a walkout to a private backyard with mature trees and direct park views, ideal for hosting gatherings or enjoying quiet moments outdoors. Upstairs are 5 spacious bedrooms and multiple en-suites, including a luxurious primary suite with ample closet space and a spa-like ensuite bath. The finished lower level adds versatility with an additional bedroom, full bath, and plenty of space for a home gym, media room, or guest suite. This exceptional home offers a rare combination of size, setting, and thoughtful design. Don't miss your chance to live in one of the area's most desirable locations! Please note: Some listing photos have been virtually staged. (id:61852)
Property Details
| MLS® Number | N12172371 |
| Property Type | Single Family |
| Community Name | Brownridge |
| Features | Carpet Free, In-law Suite |
| ParkingSpaceTotal | 4 |
| Structure | Porch |
Building
| BathroomTotal | 5 |
| BedroomsAboveGround | 5 |
| BedroomsBelowGround | 1 |
| BedroomsTotal | 6 |
| Age | 31 To 50 Years |
| Amenities | Fireplace(s) |
| Appliances | Water Heater, Blinds, Dishwasher, Dryer, Microwave, Stove, Washer, Refrigerator |
| BasementDevelopment | Finished |
| BasementType | Full (finished) |
| ConstructionStyleAttachment | Detached |
| CoolingType | Central Air Conditioning |
| ExteriorFinish | Brick |
| FireplacePresent | Yes |
| FireplaceTotal | 1 |
| FlooringType | Hardwood, Vinyl |
| FoundationType | Poured Concrete |
| HalfBathTotal | 1 |
| HeatingFuel | Natural Gas |
| HeatingType | Forced Air |
| StoriesTotal | 2 |
| SizeInterior | 3500 - 5000 Sqft |
| Type | House |
| UtilityWater | Municipal Water |
Parking
| Attached Garage | |
| Garage |
Land
| Acreage | No |
| Sewer | Sanitary Sewer |
| SizeDepth | 105 Ft ,1 In |
| SizeFrontage | 45 Ft |
| SizeIrregular | 45 X 105.1 Ft |
| SizeTotalText | 45 X 105.1 Ft |
Rooms
| Level | Type | Length | Width | Dimensions |
|---|---|---|---|---|
| Second Level | Primary Bedroom | 7.35 m | 5.63 m | 7.35 m x 5.63 m |
| Second Level | Bedroom 2 | 3.25 m | 5.82 m | 3.25 m x 5.82 m |
| Second Level | Bedroom 3 | 3.19 m | 4.23 m | 3.19 m x 4.23 m |
| Second Level | Bedroom 4 | 3 m | 5.41 m | 3 m x 5.41 m |
| Second Level | Bedroom 5 | 3 m | 3.02 m | 3 m x 3.02 m |
| Lower Level | Recreational, Games Room | 10.61 m | 9.05 m | 10.61 m x 9.05 m |
| Lower Level | Den | 5.56 m | 3.23 m | 5.56 m x 3.23 m |
| Lower Level | Kitchen | 2.68 m | 3.09 m | 2.68 m x 3.09 m |
| Main Level | Living Room | 4.55 m | 6.98 m | 4.55 m x 6.98 m |
| Main Level | Dining Room | 3.33 m | 5.95 m | 3.33 m x 5.95 m |
| Main Level | Kitchen | 4.3 m | 5.15 m | 4.3 m x 5.15 m |
| Main Level | Family Room | 3.32 m | 6.03 m | 3.32 m x 6.03 m |
| Main Level | Office | 3.62 m | 2.9 m | 3.62 m x 2.9 m |
Utilities
| Cable | Available |
| Electricity | Installed |
| Sewer | Installed |
https://www.realtor.ca/real-estate/28364768/22-zahavy-drive-vaughan-brownridge-brownridge
Interested?
Contact us for more information
Krista Zupka
Salesperson
8854 Yonge Street
Richmond Hill, Ontario L4C 0T4
Michele Korman
Salesperson
8854 Yonge Street
Richmond Hill, Ontario L4C 0T4
